Kitchen with White Appliances and Concrete Flooring Ideas and Designs
Refine by:
Budget
Sort by:Popular Today
41 - 60 of 728 photos
Item 1 of 3

Crown Point Cabinetry
Design ideas for a large traditional u-shaped open plan kitchen in Phoenix with a built-in sink, recessed-panel cabinets, medium wood cabinets, soapstone worktops, multi-coloured splashback, mosaic tiled splashback, white appliances, concrete flooring, multiple islands and grey floors.
Design ideas for a large traditional u-shaped open plan kitchen in Phoenix with a built-in sink, recessed-panel cabinets, medium wood cabinets, soapstone worktops, multi-coloured splashback, mosaic tiled splashback, white appliances, concrete flooring, multiple islands and grey floors.
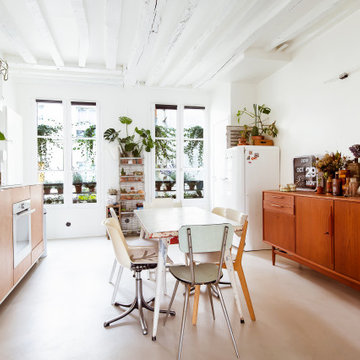
Photo of a medium sized bohemian single-wall kitchen/diner in Paris with a submerged sink, beaded cabinets, light wood cabinets, quartz worktops, white splashback, white appliances, concrete flooring, a breakfast bar, grey floors and white worktops.

The waterfall countertop creates a defined edge for the island. Behind, a beautiful customized range in white and brass complements the rest of the kitchen perfectly. Interiors by Emily Knudsen Leland. Photography: Andrew Pogue Photography.
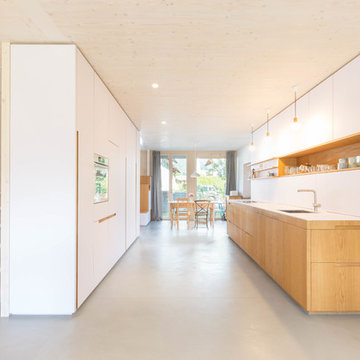
Fotos - Brad Hays
Inspiration for a large contemporary galley open plan kitchen in Munich with a submerged sink, flat-panel cabinets, medium wood cabinets, composite countertops, white splashback, white appliances, concrete flooring, no island and grey floors.
Inspiration for a large contemporary galley open plan kitchen in Munich with a submerged sink, flat-panel cabinets, medium wood cabinets, composite countertops, white splashback, white appliances, concrete flooring, no island and grey floors.

Inspiration for a small bohemian single-wall kitchen pantry in Los Angeles with a built-in sink, flat-panel cabinets, light wood cabinets, wood worktops, beige splashback, wood splashback, white appliances, concrete flooring, no island, grey floors and beige worktops.
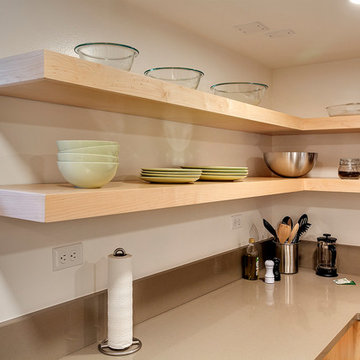
This kitchen is compact but uses every bit of space efficiently. From storage under the stairs to a full height pantry for brooms and cleaning supplies.

La madera de la cocina nos tiene enamoradas, conseguir superficies tan cálidas en un espacio normalmente tan frio nos encantó! Una buena disposición de sus elementos consigue disimular que se trata de la cocina dentro del salón-comedor.
De nuevo, buscábamos contrastes y elegimos el microcemento como base de esta cálida cocina. Paredes grises nos hacen destacar el mobiliario, y suelo negro contrasta con el parquet de roble natural de lamas paralelas del resto de la vivienda.
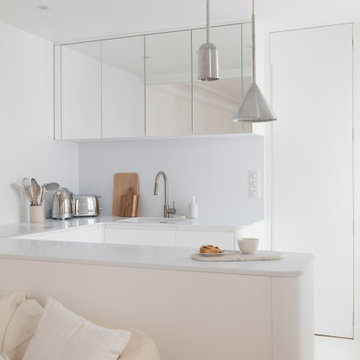
Idéalement situé en plein cœur du Marais sur la mythique place des Vosges, ce duplex sur cour comportait initialement deux contraintes spatiales : sa faible hauteur sous plafond (2,09m au plus bas) et sa configuration tout en longueur.
Le cahier des charges des propriétaires faisait quant à lui mention de plusieurs demandes à satisfaire : la création de trois chambres et trois salles d’eau indépendantes, un espace de réception avec cuisine ouverte, le tout dans une atmosphère la plus épurée possible. Pari tenu !
Le niveau rez-de-chaussée dessert le volume d’accueil avec une buanderie invisible, une chambre avec dressing & espace de travail, ainsi qu’une salle d’eau. Au premier étage, le palier permet l’accès aux sanitaires invités ainsi qu’une seconde chambre avec cabinet de toilette et rangements intégrés. Après quelques marches, le volume s’ouvre sur la salle à manger, dans laquelle prend place un bar intégrant deux caves à vins et une niche en Corian pour le service. Le salon ensuite, où les assises confortables invitent à la convivialité, s’ouvre sur une cuisine immaculée dont les caissons hauts se font oublier derrière des façades miroirs. Enfin, la suite parentale située à l’extrémité de l’appartement offre une chambre fonctionnelle et minimaliste, avec sanitaires et salle d’eau attenante, le tout entièrement réalisé en béton ciré.
L’ensemble des éléments de mobilier, luminaires, décoration, linge de maison & vaisselle ont été sélectionnés & installés par l’équipe d’Ameo Concept, pour un projet clé en main aux mille nuances de blancs.
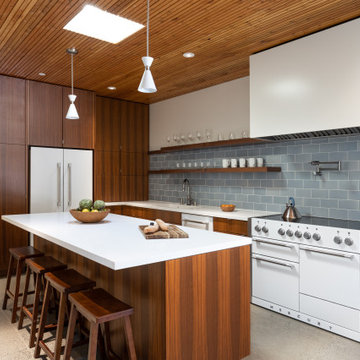
View of new kitchen & island with flush panel wood cabinets & white solid surface countertops.
Design ideas for a contemporary galley kitchen/diner in San Francisco with medium wood cabinets, composite countertops, ceramic splashback, white worktops, flat-panel cabinets, blue splashback, white appliances, concrete flooring, an island, grey floors and exposed beams.
Design ideas for a contemporary galley kitchen/diner in San Francisco with medium wood cabinets, composite countertops, ceramic splashback, white worktops, flat-panel cabinets, blue splashback, white appliances, concrete flooring, an island, grey floors and exposed beams.
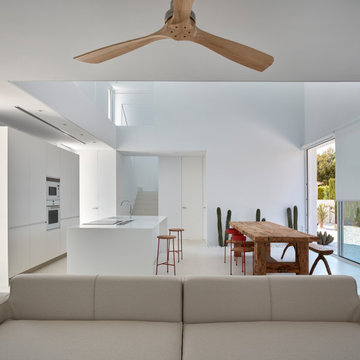
Fotografía: Mariela Apollonio
This is an example of a modern galley open plan kitchen in Alicante-Costa Blanca with flat-panel cabinets, white cabinets, white appliances, concrete flooring, an island, white floors and white worktops.
This is an example of a modern galley open plan kitchen in Alicante-Costa Blanca with flat-panel cabinets, white cabinets, white appliances, concrete flooring, an island, white floors and white worktops.

Nicolas Bram
Design ideas for a medium sized contemporary galley kitchen/diner in Le Havre with white cabinets, wood worktops, yellow splashback, white appliances, concrete flooring, a breakfast bar, white floors, white worktops and flat-panel cabinets.
Design ideas for a medium sized contemporary galley kitchen/diner in Le Havre with white cabinets, wood worktops, yellow splashback, white appliances, concrete flooring, a breakfast bar, white floors, white worktops and flat-panel cabinets.
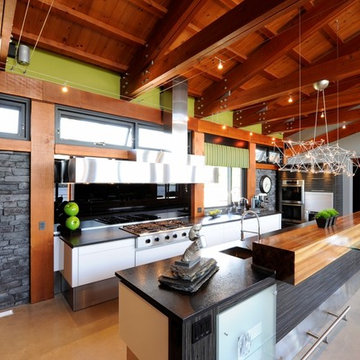
Inspiration for a large contemporary l-shaped kitchen/diner in Ottawa with an integrated sink, flat-panel cabinets, dark wood cabinets, engineered stone countertops, metallic splashback, mirror splashback, white appliances, concrete flooring and an island.
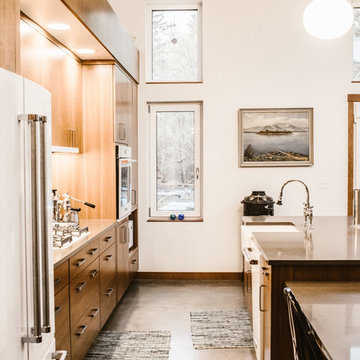
The Ballard Haus is an exciting Passive House design meant to fit onto a more compact urban lot while still providing an open and airy feeling for our clients. We built up to take full advantage of the extra sunlight for solar gain during the winter, and we crafted an open concept floor plan to maximize our client's space and budget.
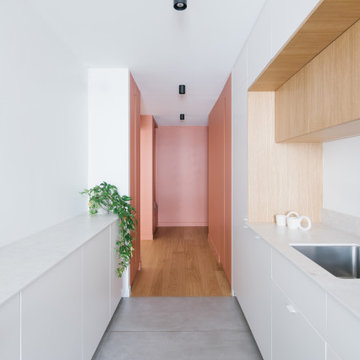
Cuisine en longueur donnant sur l'espace d'entrée.
This is an example of a large single-wall open plan kitchen in Paris with a submerged sink, beaded cabinets, white cabinets, quartz worktops, white splashback, white appliances, concrete flooring, multiple islands, grey floors and white worktops.
This is an example of a large single-wall open plan kitchen in Paris with a submerged sink, beaded cabinets, white cabinets, quartz worktops, white splashback, white appliances, concrete flooring, multiple islands, grey floors and white worktops.
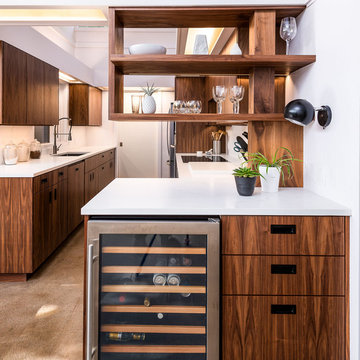
Re-purposed cabinetry, this Mid-Modern kitchen remodel features new cabinet walnut flat panel fronts, panels, and trim, quartz countertop, built in appliances, under mount sink, and custom built open shelving.

La madera de la cocina nos tiene enamoradas, conseguir superficies tan cálidas en un espacio normalmente tan frio nos encantó! Una buena disposición de sus elementos consigue disimular que se trata de la cocina dentro del salón-comedor.
De nuevo, buscábamos contrastes y elegimos el microcemento como base de esta cálida cocina. Paredes grises nos hacen destacar el mobiliario, y suelo negro contrasta con el parquet de roble natural de lamas paralelas del resto de la vivienda.
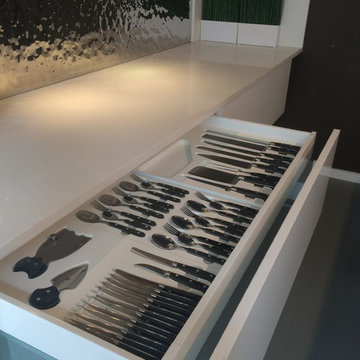
Alex Larionov
Large modern galley kitchen/diner in Philadelphia with an island, flat-panel cabinets, white cabinets, engineered stone countertops, metallic splashback, white appliances, a built-in sink and concrete flooring.
Large modern galley kitchen/diner in Philadelphia with an island, flat-panel cabinets, white cabinets, engineered stone countertops, metallic splashback, white appliances, a built-in sink and concrete flooring.
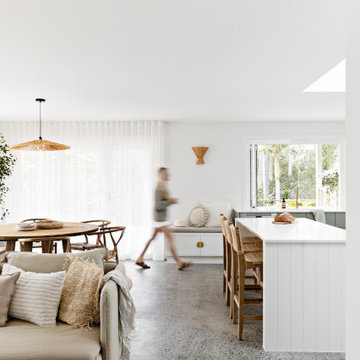
Design ideas for a medium sized coastal l-shaped open plan kitchen in Central Coast with a submerged sink, flat-panel cabinets, green cabinets, engineered stone countertops, white splashback, terracotta splashback, white appliances, concrete flooring, an island, grey floors and white worktops.
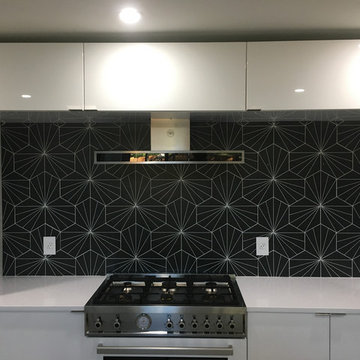
Custom Surface Solutions (www.css-tile.com) - Owner Craig Thompson (512) 430-1215. This project shows a modern kitchen backsplash using Merola Tile Aster Hex Nero Encaustic 8-5/8 in. x 9-7/8 in. Porcelain Wall Tile
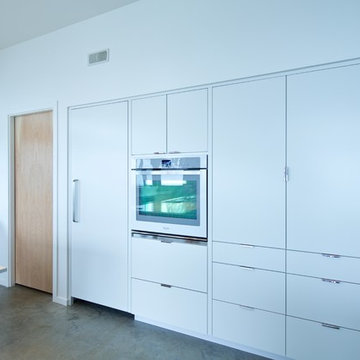
Design ideas for a medium sized midcentury l-shaped kitchen/diner in Vancouver with a submerged sink, flat-panel cabinets, white cabinets, quartz worktops, white splashback, white appliances, concrete flooring and an island.
Kitchen with White Appliances and Concrete Flooring Ideas and Designs
3