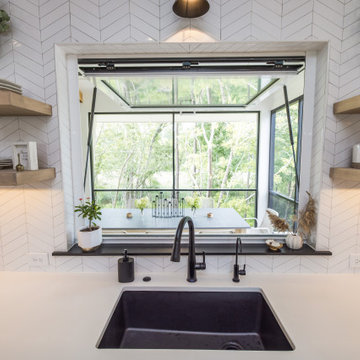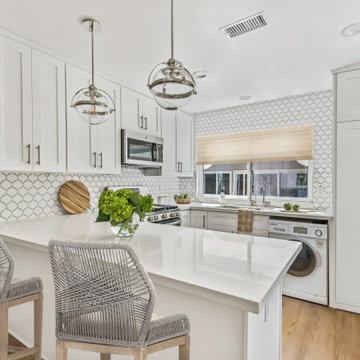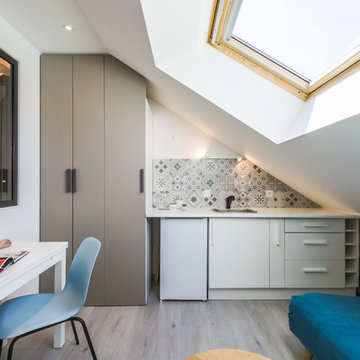Kitchen with White Appliances and Medium Hardwood Flooring Ideas and Designs
Sort by:Popular Today
1 - 20 of 8,598 photos

Inspiration for a traditional l-shaped kitchen in Phoenix with a submerged sink, black cabinets, white splashback, stone slab splashback, white appliances, medium hardwood flooring, an island, brown floors and grey worktops.

phoenix photographic
Photo of a large traditional l-shaped kitchen/diner in Detroit with a belfast sink, shaker cabinets, white cabinets, wood worktops, white splashback, ceramic splashback, white appliances, medium hardwood flooring and an island.
Photo of a large traditional l-shaped kitchen/diner in Detroit with a belfast sink, shaker cabinets, white cabinets, wood worktops, white splashback, ceramic splashback, white appliances, medium hardwood flooring and an island.

Vintage Tub & Bath supplied the farmhouse sink and brass bridge faucet. The window was recreated from vintage sashes found at Pasadena Architectural Salvage, which also supplied the brass cabinet hardware. Cabinets by Fernando's Building Materials in Cypress Park area of Los Angeles. Custom stain finish in Charcoal Blue.

Design ideas for a small rustic single-wall kitchen in Columbus with a belfast sink, shaker cabinets, light wood cabinets, marble worktops, white splashback, white appliances, medium hardwood flooring, brown floors and white worktops.

Traditional u-shaped kitchen in Nashville with a belfast sink, shaker cabinets, white cabinets, beige splashback, mosaic tiled splashback, white appliances, medium hardwood flooring, an island, brown floors and black worktops.

DESIGN: Hatch Works Austin // PHOTOS: Robert Gomez Photography
Inspiration for a medium sized bohemian l-shaped kitchen/diner in Austin with a submerged sink, recessed-panel cabinets, yellow cabinets, marble worktops, white splashback, ceramic splashback, white appliances, medium hardwood flooring, an island, brown floors and white worktops.
Inspiration for a medium sized bohemian l-shaped kitchen/diner in Austin with a submerged sink, recessed-panel cabinets, yellow cabinets, marble worktops, white splashback, ceramic splashback, white appliances, medium hardwood flooring, an island, brown floors and white worktops.

Кухня отделена перегородкой в стиле лофт, которая идеально сочетается с элементами классики: подвесной люстрой на потолке, картинами в классических рамах. Остров предназначен для быстрого примам пищи и завтраков.

Medium sized contemporary l-shaped open plan kitchen in Moscow with a submerged sink, flat-panel cabinets, white cabinets, engineered stone countertops, beige splashback, engineered quartz splashback, white appliances, medium hardwood flooring, an island, beige floors, beige worktops and a drop ceiling.

Magnolia Waco Properties, LLC dba Magnolia Homes, Waco, Texas, 2022 Regional CotY Award Winner, Residential Kitchen $100,001 to $150,000
Small rural l-shaped enclosed kitchen in Other with a submerged sink, shaker cabinets, green cabinets, marble worktops, white splashback, tonge and groove splashback, white appliances, medium hardwood flooring, an island, multicoloured worktops and a timber clad ceiling.
Small rural l-shaped enclosed kitchen in Other with a submerged sink, shaker cabinets, green cabinets, marble worktops, white splashback, tonge and groove splashback, white appliances, medium hardwood flooring, an island, multicoloured worktops and a timber clad ceiling.

This modern farmhouse kitchen by Glover Design LLC and Isabella Grace Refined Homes features an ActivWall Gas Strut Window connecting the kitchen to the adjacent screened dining area.

This is an example of a large classic u-shaped kitchen/diner in Dallas with a submerged sink, shaker cabinets, white cabinets, engineered stone countertops, white splashback, marble splashback, white appliances, medium hardwood flooring, an island, brown floors and white worktops.

This 1910 West Highlands home was so compartmentalized that you couldn't help to notice you were constantly entering a new room every 8-10 feet. There was also a 500 SF addition put on the back of the home to accommodate a living room, 3/4 bath, laundry room and back foyer - 350 SF of that was for the living room. Needless to say, the house needed to be gutted and replanned.
Kitchen+Dining+Laundry-Like most of these early 1900's homes, the kitchen was not the heartbeat of the home like they are today. This kitchen was tucked away in the back and smaller than any other social rooms in the house. We knocked out the walls of the dining room to expand and created an open floor plan suitable for any type of gathering. As a nod to the history of the home, we used butcherblock for all the countertops and shelving which was accented by tones of brass, dusty blues and light-warm greys. This room had no storage before so creating ample storage and a variety of storage types was a critical ask for the client. One of my favorite details is the blue crown that draws from one end of the space to the other, accenting a ceiling that was otherwise forgotten.
Primary Bath-This did not exist prior to the remodel and the client wanted a more neutral space with strong visual details. We split the walls in half with a datum line that transitions from penny gap molding to the tile in the shower. To provide some more visual drama, we did a chevron tile arrangement on the floor, gridded the shower enclosure for some deep contrast an array of brass and quartz to elevate the finishes.
Powder Bath-This is always a fun place to let your vision get out of the box a bit. All the elements were familiar to the space but modernized and more playful. The floor has a wood look tile in a herringbone arrangement, a navy vanity, gold fixtures that are all servants to the star of the room - the blue and white deco wall tile behind the vanity.
Full Bath-This was a quirky little bathroom that you'd always keep the door closed when guests are over. Now we have brought the blue tones into the space and accented it with bronze fixtures and a playful southwestern floor tile.
Living Room & Office-This room was too big for its own good and now serves multiple purposes. We condensed the space to provide a living area for the whole family plus other guests and left enough room to explain the space with floor cushions. The office was a bonus to the project as it provided privacy to a room that otherwise had none before.

Design ideas for a small country l-shaped kitchen in Other with a belfast sink, shaker cabinets, green cabinets, wood worktops, beige splashback, ceramic splashback, white appliances, medium hardwood flooring, an island, brown floors and brown worktops.

ADU Garage Conversion Transitional Kitchen. Full service design and remodel.
Design ideas for a traditional u-shaped kitchen in Los Angeles with a submerged sink, shaker cabinets, white cabinets, white splashback, white appliances, medium hardwood flooring, a breakfast bar, brown floors and white worktops.
Design ideas for a traditional u-shaped kitchen in Los Angeles with a submerged sink, shaker cabinets, white cabinets, white splashback, white appliances, medium hardwood flooring, a breakfast bar, brown floors and white worktops.

Brantley Photography
This is an example of a contemporary l-shaped kitchen/diner in Miami with a submerged sink, flat-panel cabinets, white cabinets, brown splashback, white appliances, medium hardwood flooring, an island, brown floors, beige worktops and a drop ceiling.
This is an example of a contemporary l-shaped kitchen/diner in Miami with a submerged sink, flat-panel cabinets, white cabinets, brown splashback, white appliances, medium hardwood flooring, an island, brown floors, beige worktops and a drop ceiling.

A stunning remodeled kitchen in this 1902 craftsman home, with beautifully curated elements and timeless materials offer a modern edge within a more traditional setting.

Small classic u-shaped kitchen in Other with a submerged sink, flat-panel cabinets, white cabinets, engineered stone countertops, white splashback, metro tiled splashback, white appliances, medium hardwood flooring, an island, brown floors and white worktops.

This is an example of a small contemporary single-wall open plan kitchen in Grenoble with a built-in sink, flat-panel cabinets, white cabinets, grey splashback, white appliances, medium hardwood flooring, grey floors and white worktops.

The Texas-sized range hood is custom fabricated from bronze with brushed gold, riveted trim referencing the La Cornue range and the handmade, broken glass wall panels made of precious materials.
Photo by Brian Gassel

La cocina está abierta al salón, contando con una barra de desayuno. Grupo Inventia.
Design ideas for a medium sized modern u-shaped open plan kitchen in Barcelona with a single-bowl sink, medium wood cabinets, white splashback, white appliances, medium hardwood flooring, no island, brown floors, white worktops and flat-panel cabinets.
Design ideas for a medium sized modern u-shaped open plan kitchen in Barcelona with a single-bowl sink, medium wood cabinets, white splashback, white appliances, medium hardwood flooring, no island, brown floors, white worktops and flat-panel cabinets.
Kitchen with White Appliances and Medium Hardwood Flooring Ideas and Designs
1