Kitchen with White Appliances and Multiple Islands Ideas and Designs
Refine by:
Budget
Sort by:Popular Today
1 - 20 of 836 photos
Item 1 of 3

Photo of a large classic l-shaped open plan kitchen in Oklahoma City with a submerged sink, shaker cabinets, green cabinets, quartz worktops, white splashback, marble splashback, white appliances, light hardwood flooring, multiple islands, brown floors and black worktops.

Luxurious and modern kitchen. The standout feature is the large kitchen island with a striking marble countertop that appears to have dramatic veining patterns. The island has a sleek dark wood base with gold hardware accents.
The kitchen features a mix of light and dark cabinetry, with the light cabinets near the windows allowing natural light to brighten the space. The backsplash behind the dark cabinets has a decorative tiled pattern adding visual interest.
The ceiling has a unique wood beam design, and the lighting fixture above the island is a stylish grouping of white orb pendants. Large windows allow ample natural light to enter the space, and there are various decorative elements like vases with greenery and a breadbasket on the island countertop.
Overall, the kitchen exudes a modern yet warm ambiance, with thoughtful design elements and high-end finishes creating a luxurious and inviting cooking and entertaining space.

Our clients and their three teenage kids had outgrown the footprint of their existing home and felt they needed some space to spread out. They came in with a couple of sets of drawings from different architects that were not quite what they were looking for, so we set out to really listen and try to provide a design that would meet their objectives given what the space could offer.
We started by agreeing that a bump out was the best way to go and then decided on the size and the floor plan locations of the mudroom, powder room and butler pantry which were all part of the project. We also planned for an eat-in banquette that is neatly tucked into the corner and surrounded by windows providing a lovely spot for daily meals.
The kitchen itself is L-shaped with the refrigerator and range along one wall, and the new sink along the exterior wall with a large window overlooking the backyard. A large island, with seating for five, houses a prep sink and microwave. A new opening space between the kitchen and dining room includes a butler pantry/bar in one section and a large kitchen pantry in the other. Through the door to the left of the main sink is access to the new mudroom and powder room and existing attached garage.
White inset cabinets, quartzite countertops, subway tile and nickel accents provide a traditional feel. The gray island is a needed contrast to the dark wood flooring. Last but not least, professional appliances provide the tools of the trade needed to make this one hardworking kitchen.
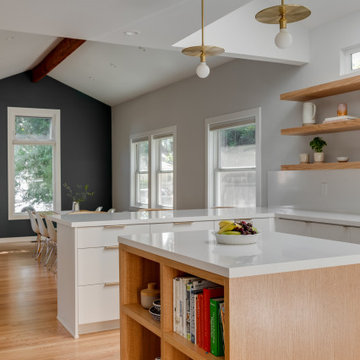
Design ideas for a medium sized contemporary u-shaped kitchen/diner in Los Angeles with a submerged sink, flat-panel cabinets, white cabinets, engineered stone countertops, white splashback, stone slab splashback, white appliances, light hardwood flooring, multiple islands, white worktops and a vaulted ceiling.

Un chantier entièrement mené à distance. Notre client, pour des raisons professionnelles, est souvent en déplacement à l’étranger. Ce chantier, qui met le vert à l’honneur, a donc été piloté entièrement à distance. Terminé dans les temps, il a été finalisé juste avant la naissance du petit dernier de la famille !

A galley kitchen with a dual tone blue and beige combination features a letter box window opening to the kitchen garden.
Design ideas for a world-inspired galley enclosed kitchen in Bengaluru with flat-panel cabinets, light wood cabinets, multi-coloured splashback, white appliances, black floors, black worktops and multiple islands.
Design ideas for a world-inspired galley enclosed kitchen in Bengaluru with flat-panel cabinets, light wood cabinets, multi-coloured splashback, white appliances, black floors, black worktops and multiple islands.
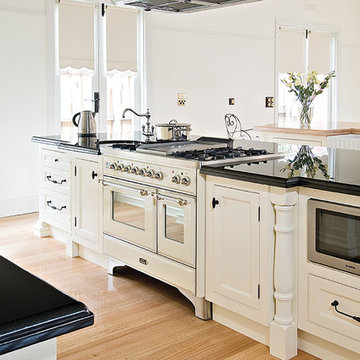
Light and airy, this spacious kitchen features the Perrin & Rowe Picardie tap in Chrome finish. Designed by: Steding Interiors & Joinery.
This is an example of a large classic galley open plan kitchen in Sydney with a belfast sink, recessed-panel cabinets, white cabinets, white appliances, light hardwood flooring and multiple islands.
This is an example of a large classic galley open plan kitchen in Sydney with a belfast sink, recessed-panel cabinets, white cabinets, white appliances, light hardwood flooring and multiple islands.
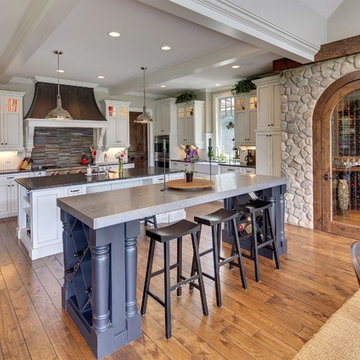
Spacecrafting
Design ideas for a country l-shaped kitchen/diner in Minneapolis with a belfast sink, shaker cabinets, white cabinets, grey splashback, stone tiled splashback, white appliances, dark hardwood flooring and multiple islands.
Design ideas for a country l-shaped kitchen/diner in Minneapolis with a belfast sink, shaker cabinets, white cabinets, grey splashback, stone tiled splashback, white appliances, dark hardwood flooring and multiple islands.
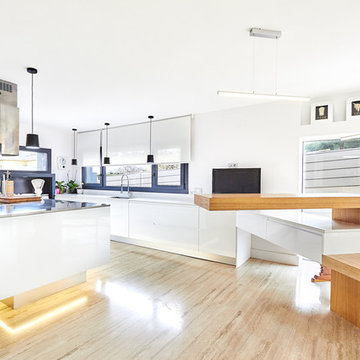
Amplia cocina de espacio abiertos
© Carla Capdevila
This is an example of an expansive contemporary u-shaped open plan kitchen in Madrid with open cabinets, white cabinets, white splashback, white appliances, multiple islands and brown floors.
This is an example of an expansive contemporary u-shaped open plan kitchen in Madrid with open cabinets, white cabinets, white splashback, white appliances, multiple islands and brown floors.
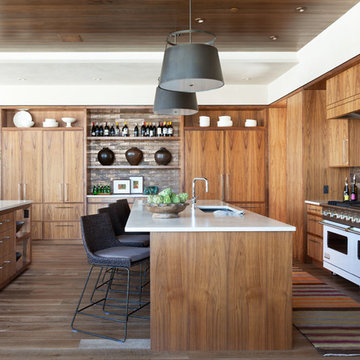
Emily Minton Redfield
Design ideas for a large rustic l-shaped kitchen in Denver with a submerged sink, recessed-panel cabinets, brown cabinets, limestone worktops, ceramic splashback, white appliances, medium hardwood flooring and multiple islands.
Design ideas for a large rustic l-shaped kitchen in Denver with a submerged sink, recessed-panel cabinets, brown cabinets, limestone worktops, ceramic splashback, white appliances, medium hardwood flooring and multiple islands.
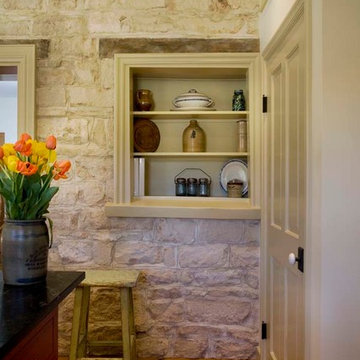
Scott Zimmerman
Photo of a medium sized classic l-shaped enclosed kitchen in Salt Lake City with a belfast sink, recessed-panel cabinets, white cabinets, white appliances, medium hardwood flooring and multiple islands.
Photo of a medium sized classic l-shaped enclosed kitchen in Salt Lake City with a belfast sink, recessed-panel cabinets, white cabinets, white appliances, medium hardwood flooring and multiple islands.

Stephen Reed Photography
Photo of an expansive traditional kitchen/diner in Dallas with a submerged sink, recessed-panel cabinets, white cabinets, quartz worktops, grey splashback, stone slab splashback, white appliances, limestone flooring, multiple islands, beige floors and white worktops.
Photo of an expansive traditional kitchen/diner in Dallas with a submerged sink, recessed-panel cabinets, white cabinets, quartz worktops, grey splashback, stone slab splashback, white appliances, limestone flooring, multiple islands, beige floors and white worktops.
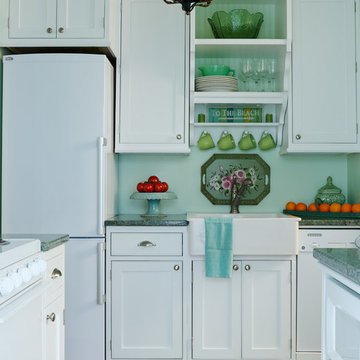
Gridley + Graves Photographers
Design ideas for a coastal kitchen in Chicago with a belfast sink, shaker cabinets, white cabinets, white appliances, medium hardwood flooring and multiple islands.
Design ideas for a coastal kitchen in Chicago with a belfast sink, shaker cabinets, white cabinets, white appliances, medium hardwood flooring and multiple islands.
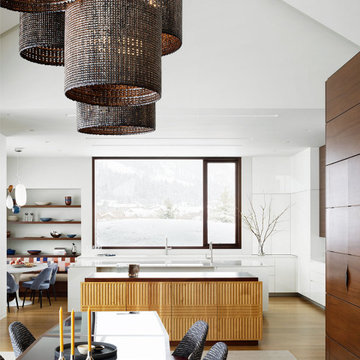
As one moves from exterior to interior, material treatments become increasingly refined. A rich interior palette combines warm mahogany millwork, white oak flooring, rugged stone, and smooth plaster walls.
Residential architecture by CLB, interior design by CLB and Pepe Lopez Design, Inc. Jackson, Wyoming – Bozeman, Montana.
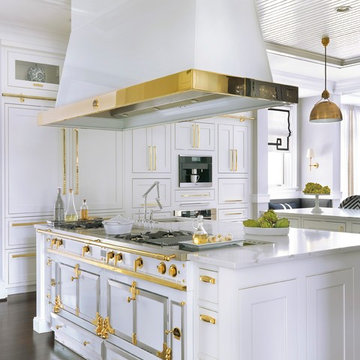
The hub of the home includes the kitchen with midnight blue & white custom cabinets by Beck Allen Cabinetry, a quaint banquette & an artful La Cornue range that are all highlighted with brass hardware. The kitchen connects to the living space with a cascading see-through fireplace that is surfaced with an undulating textural tile.

This is an example of a contemporary kitchen/diner in Los Angeles with a built-in sink, flat-panel cabinets, light wood cabinets, limestone worktops, white splashback, limestone splashback, white appliances, light hardwood flooring, multiple islands, beige floors and white worktops.
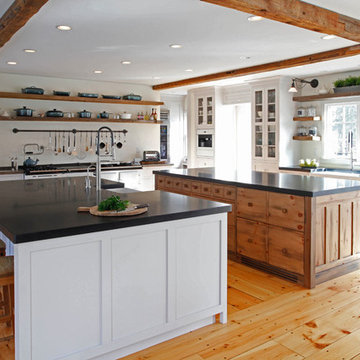
A full view of this welcoming room in an antique onion barn. The island in the foreground is for wash up and seating. The pine island was adapted from a chest the homeowner inherited. Great efforts were made to make an all-new island look like an old pine chest.
Photo by Mary Ellen Hendricks
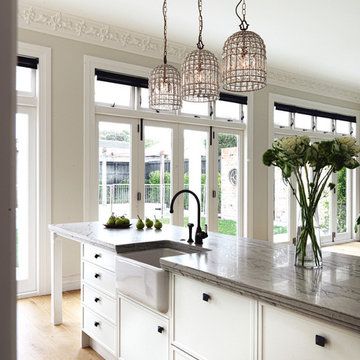
Designer Natalie Du Bois
Photographer Jane Usher
Inspiration for a large victorian l-shaped kitchen in Auckland with a belfast sink, raised-panel cabinets, white cabinets, quartz worktops, white splashback, white appliances, light hardwood flooring and multiple islands.
Inspiration for a large victorian l-shaped kitchen in Auckland with a belfast sink, raised-panel cabinets, white cabinets, quartz worktops, white splashback, white appliances, light hardwood flooring and multiple islands.
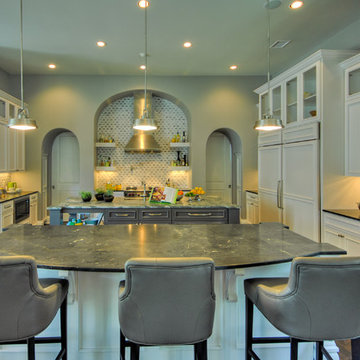
SilverLeaf Custom Homes' San Antonio 2012 Parade of Homes Entry. Interior Design by Interiors by KM. Photos Courtesy: Siggi Ragnar.
Large contemporary u-shaped kitchen/diner in Austin with a submerged sink, shaker cabinets, white cabinets, granite worktops, grey splashback, porcelain splashback, white appliances, dark hardwood flooring and multiple islands.
Large contemporary u-shaped kitchen/diner in Austin with a submerged sink, shaker cabinets, white cabinets, granite worktops, grey splashback, porcelain splashback, white appliances, dark hardwood flooring and multiple islands.

Crown Point Cabinetry
Design ideas for a large traditional u-shaped open plan kitchen in Phoenix with a built-in sink, recessed-panel cabinets, medium wood cabinets, soapstone worktops, multi-coloured splashback, mosaic tiled splashback, white appliances, concrete flooring, multiple islands and grey floors.
Design ideas for a large traditional u-shaped open plan kitchen in Phoenix with a built-in sink, recessed-panel cabinets, medium wood cabinets, soapstone worktops, multi-coloured splashback, mosaic tiled splashback, white appliances, concrete flooring, multiple islands and grey floors.
Kitchen with White Appliances and Multiple Islands Ideas and Designs
1