Kitchen with White Appliances and Slate Flooring Ideas and Designs
Refine by:
Budget
Sort by:Popular Today
1 - 20 of 326 photos
Item 1 of 3

NSD remodeled dated kitchen to create a beautiful, vintage inspired, farmhouse kitchen with classic European touches.
Design ideas for a small rural l-shaped enclosed kitchen in Other with a belfast sink, shaker cabinets, grey cabinets, marble worktops, grey splashback, stone tiled splashback, white appliances, slate flooring and no island.
Design ideas for a small rural l-shaped enclosed kitchen in Other with a belfast sink, shaker cabinets, grey cabinets, marble worktops, grey splashback, stone tiled splashback, white appliances, slate flooring and no island.

This kitchen features stunning white shaker profiled cabinet doors, black forest natural granite benchtop and a beautiful timber chopping block on the island bench.
Showcasing many extra features such as wicker basket drawers, corbels, plate racks and stunning glass overheads.
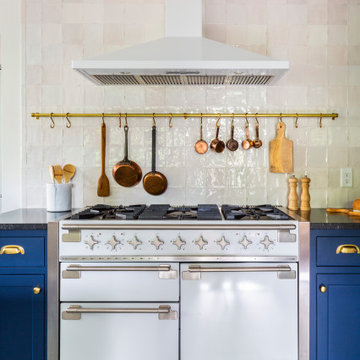
Blueberry english kitchen with white kitchen appliances, slate floor tile and zellige tile backsplash.
Photo of a small u-shaped enclosed kitchen in New York with a belfast sink, shaker cabinets, blue cabinets, granite worktops, white splashback, white appliances, slate flooring, no island, grey floors and black worktops.
Photo of a small u-shaped enclosed kitchen in New York with a belfast sink, shaker cabinets, blue cabinets, granite worktops, white splashback, white appliances, slate flooring, no island, grey floors and black worktops.

We wanted to design a kitchen that would be sympathetic to the original features of our client's Georgian townhouse while at the same time function as the focal point for a busy household. The brief was to design a light, unfussy and elegant kitchen to lessen the effects of the slightly low-ceilinged room. Jack Trench Ltd responded to this by designing a hand-painted kitchen with echoes of an 18th century Georgian farmhouse using a light Oak and finishing with a palette of heritage yellow. The large oak-topped island features deep drawers and hand-turned knobs.
Photography by Richard Brine

This residence was designed to be a rural weekend getaway for a city couple and their children. The idea of ‘The Barn’ was embraced, as the building was intended to be an escape for the family to go and enjoy their horses. The ground floor plan has the ability to completely open up and engage with the sprawling lawn and grounds of the property. This also enables cross ventilation, and the ability of the family’s young children and their friends to run in and out of the building as they please. Cathedral-like ceilings and windows open up to frame views to the paddocks and bushland below.
As a weekend getaway and when other families come to stay, the bunkroom upstairs is generous enough for multiple children. The rooms upstairs also have skylights to watch the clouds go past during the day, and the stars by night. Australian hardwood has been used extensively both internally and externally, to reference the rural setting.

Lu Tapp
Design ideas for a small bohemian l-shaped open plan kitchen in Los Angeles with a double-bowl sink, shaker cabinets, medium wood cabinets, granite worktops, white splashback, ceramic splashback, white appliances, slate flooring and an island.
Design ideas for a small bohemian l-shaped open plan kitchen in Los Angeles with a double-bowl sink, shaker cabinets, medium wood cabinets, granite worktops, white splashback, ceramic splashback, white appliances, slate flooring and an island.
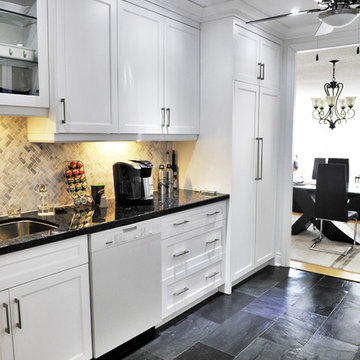
This is an example of a large modern u-shaped enclosed kitchen in Toronto with a submerged sink, recessed-panel cabinets, white cabinets, granite worktops, grey splashback, stone tiled splashback, white appliances, slate flooring and no island.

New custom kitchen with high-gloss cabinets, custom plywood enclosures, concrete island counter top.
Photo of a modern u-shaped kitchen/diner in Boston with an integrated sink, flat-panel cabinets, white cabinets, concrete worktops, beige splashback, mosaic tiled splashback, white appliances, an island, black floors, white worktops and slate flooring.
Photo of a modern u-shaped kitchen/diner in Boston with an integrated sink, flat-panel cabinets, white cabinets, concrete worktops, beige splashback, mosaic tiled splashback, white appliances, an island, black floors, white worktops and slate flooring.
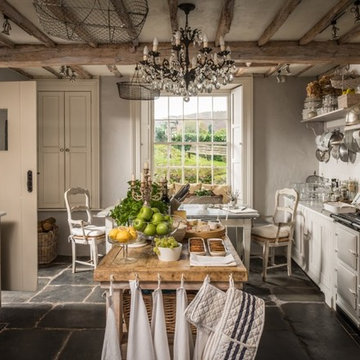
Inspiration for a medium sized farmhouse single-wall kitchen/diner in Other with a belfast sink, shaker cabinets, white cabinets, laminate countertops, white splashback, ceramic splashback, white appliances, slate flooring, an island and grey floors.
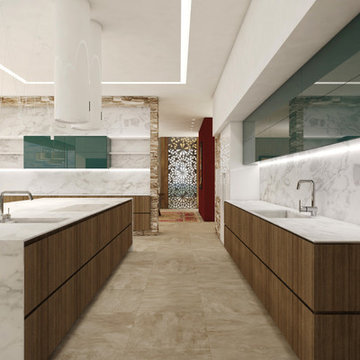
BRENTWOOD HILLS 95
Architecture & interior design
Brentwood, Tennessee, USA
© 2016, CADFACE
Large modern galley open plan kitchen in Nashville with a built-in sink, medium wood cabinets, quartz worktops, white splashback, stone slab splashback, white appliances, slate flooring, multiple islands and beige floors.
Large modern galley open plan kitchen in Nashville with a built-in sink, medium wood cabinets, quartz worktops, white splashback, stone slab splashback, white appliances, slate flooring, multiple islands and beige floors.
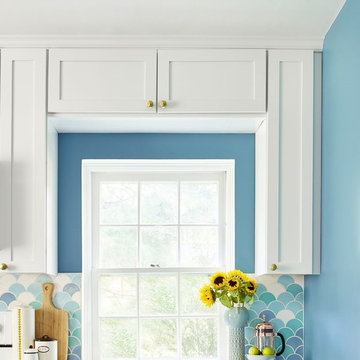
photos: Kyle Born
Inspiration for a large eclectic enclosed kitchen in Philadelphia with a built-in sink, shaker cabinets, white cabinets, marble worktops, blue splashback, ceramic splashback, white appliances, slate flooring and no island.
Inspiration for a large eclectic enclosed kitchen in Philadelphia with a built-in sink, shaker cabinets, white cabinets, marble worktops, blue splashback, ceramic splashback, white appliances, slate flooring and no island.
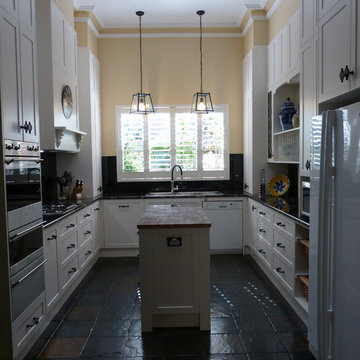
This kitchen features stunning white shaker profiled cabinet doors, black forest natural granite benchtop and a beautiful timber chopping block on the island bench.
Showcasing many extra features such as wicker basket drawers, corbels, plate racks and stunning glass overheads.
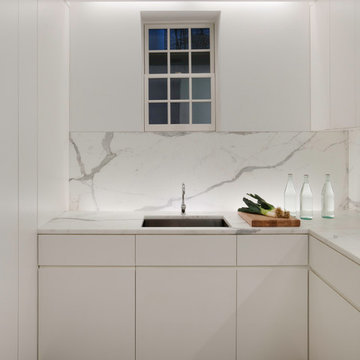
Modern l-shaped kitchen in New York with a submerged sink, flat-panel cabinets, white cabinets, marble worktops, white splashback, marble splashback, white appliances, slate flooring, grey floors and white worktops.
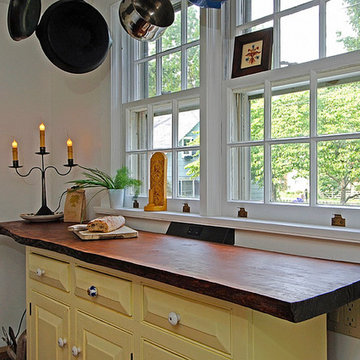
Re-purposed wall cabinets were used for the base cabinet so as to leave space for the cast iron radiator which is behind the cabinet and under the slab

The kitchen dining area was given a total revamp where the cabinets were repainted, with the lower ones in a dark blue and the top ones in 'beige' to match the wall and tile splashback colour. Splashes of mustard were used to give a pop of colour. The fireplace was tiled and used for wine storage and the lighting updated in antique brass fittings. The adjoining hall area was also updated and the existing cabinet modified and painted same blue as the lower kitchen ones for a cohesive look.
Photos by Simply C Photography
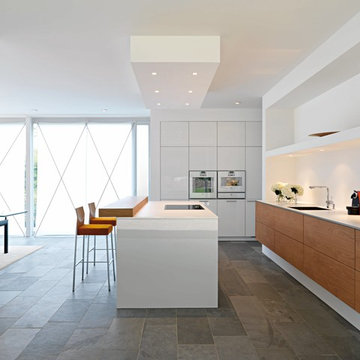
Design ideas for a modern galley kitchen/diner in Los Angeles with flat-panel cabinets, medium wood cabinets, white appliances and slate flooring.

Leicht Küchen: http://www.leicht.com /en/references/inland/project-karlsruhe/
baurmann.dürr architekten: http://www.bdarchitekten.eu/
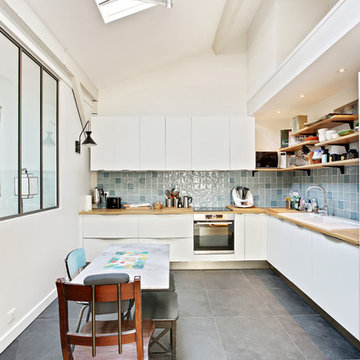
Shoootin
Design ideas for a large modern l-shaped open plan kitchen in Paris with an integrated sink, beaded cabinets, white cabinets, wood worktops, blue splashback, ceramic splashback, white appliances, slate flooring, no island, grey floors and brown worktops.
Design ideas for a large modern l-shaped open plan kitchen in Paris with an integrated sink, beaded cabinets, white cabinets, wood worktops, blue splashback, ceramic splashback, white appliances, slate flooring, no island, grey floors and brown worktops.
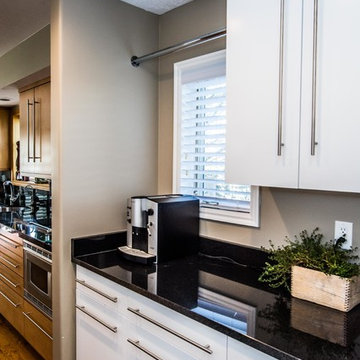
Inspiration for a medium sized contemporary single-wall kitchen pantry in Salt Lake City with flat-panel cabinets, white cabinets, composite countertops, white appliances, slate flooring, no island and black floors.

Drawing inspiration from Japanese architecture, we combined painted maple cabinet door frames with inset panels clad with a rice paper-based covering. The countertops were fabricated from a Southwestern golden granite. The green apothecary jar came from Japan.
Kitchen with White Appliances and Slate Flooring Ideas and Designs
1