Kitchen with White Appliances and Travertine Flooring Ideas and Designs
Refine by:
Budget
Sort by:Popular Today
1 - 20 of 368 photos
Item 1 of 3

Traditional Kitchen
Photo of a medium sized traditional u-shaped kitchen/diner in Atlanta with granite worktops, raised-panel cabinets, beige cabinets, travertine splashback, a submerged sink, beige splashback, white appliances, travertine flooring, an island, beige floors and beige worktops.
Photo of a medium sized traditional u-shaped kitchen/diner in Atlanta with granite worktops, raised-panel cabinets, beige cabinets, travertine splashback, a submerged sink, beige splashback, white appliances, travertine flooring, an island, beige floors and beige worktops.
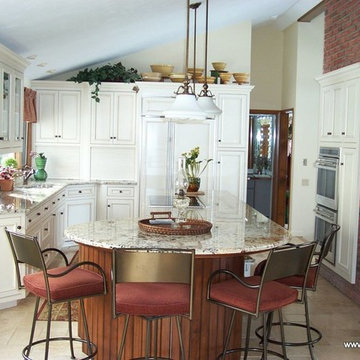
Narrow with a sloped roof presents a bit a challenge for this kitchen. The island seating moves people out of the way, giving the cook plenty of room. Clever storage space and tall pantry cabinets makes everything available in a small space.

A deux pas du canal de l’Ourq dans le XIXè arrondissement de Paris, cet appartement était bien loin d’en être un. Surface vétuste et humide, corroborée par des problématiques structurelles importantes, le local ne présentait initialement aucun atout. Ce fut sans compter sur la faculté de projection des nouveaux acquéreurs et d’un travail important en amont du bureau d’étude Védia Ingéniérie, que cet appartement de 27m2 a pu se révéler. Avec sa forme rectangulaire et ses 3,00m de hauteur sous plafond, le potentiel de l’enveloppe architecturale offrait à l’équipe d’Ameo Concept un terrain de jeu bien prédisposé. Le challenge : créer un espace nuit indépendant et allier toutes les fonctionnalités d’un appartement d’une surface supérieure, le tout dans un esprit chaleureux reprenant les codes du « bohème chic ». Tout en travaillant les verticalités avec de nombreux rangements se déclinant jusqu’au faux plafond, une cuisine ouverte voit le jour avec son espace polyvalent dinatoire/bureau grâce à un plan de table rabattable, une pièce à vivre avec son canapé trois places, une chambre en second jour avec dressing, une salle d’eau attenante et un sanitaire séparé. Les surfaces en cannage se mêlent au travertin naturel, essences de chêne et zelliges aux nuances sables, pour un ensemble tout en douceur et caractère. Un projet clé en main pour cet appartement fonctionnel et décontracté destiné à la location.
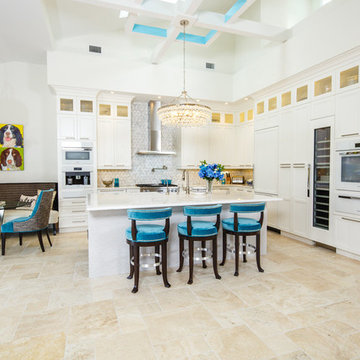
michael caaronchi
Expansive traditional l-shaped kitchen/diner in Miami with a belfast sink, white cabinets, quartz worktops, white splashback, stone tiled splashback, white appliances, travertine flooring and an island.
Expansive traditional l-shaped kitchen/diner in Miami with a belfast sink, white cabinets, quartz worktops, white splashback, stone tiled splashback, white appliances, travertine flooring and an island.
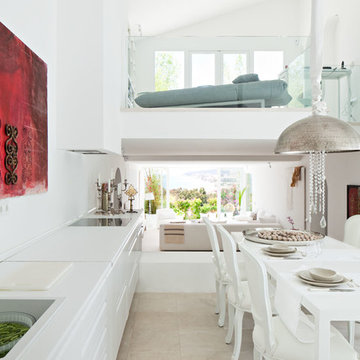
Fotografía: masfotogenica fotografia
This is an example of a large contemporary single-wall kitchen/diner in Malaga with a built-in sink, flat-panel cabinets, white cabinets, composite countertops, white splashback, white appliances, travertine flooring, no island and white worktops.
This is an example of a large contemporary single-wall kitchen/diner in Malaga with a built-in sink, flat-panel cabinets, white cabinets, composite countertops, white splashback, white appliances, travertine flooring, no island and white worktops.
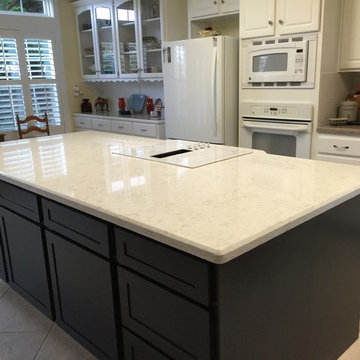
Design ideas for a medium sized classic l-shaped kitchen/diner in Austin with a double-bowl sink, raised-panel cabinets, white cabinets, engineered stone countertops, white splashback, ceramic splashback, white appliances, travertine flooring and an island.
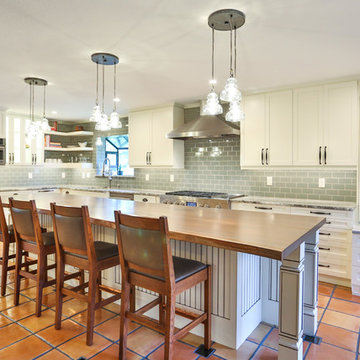
This homeowner wanted to increase the size of her kitchen and make it a family center during gatherings. The old dining room was brought into the kitchen, doubling the size and dining room moved to the old formal living area. Shaker Cabinets in a pale yellow were installed and the island was done with bead board highlighted to accent the exterior. A baking center on the right side was built lower to accommodate the owner who is an active bread maker. That counter was installed with Carrara Marble top. Glass subway tile was installed as the backsplash. The Island counter top is book matched walnut from Devos Woodworking in Dripping Springs Tx. It is an absolute show stopper when you enter the kitchen. Pendant lighting is a multipe light with the appearance of old insulators which the owner has collected over the years. Open Shelving, glass fronted cabinets and specialized drawers for trash, dishes and knives make this kitchen the owners wish list complete.
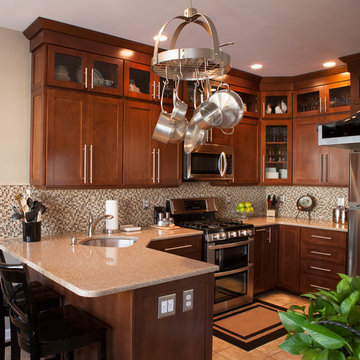
Robbinsville, NJ Kitchen remodel
Our homeowner wanted to update the builders standard kitchen cabinets, with so many options available we where able to find a perfect blend that fit the budget and met the homeowner's expectations. Mission Maple with cognac finish cabinets matched with Silestone quartz tops created the look of this contemporary townhouse. Many thanks to all who worked on this project, especially our homeowner Peter.
Photography by AJ. Malave

Gilda Cevasco
Inspiration for a medium sized nautical l-shaped open plan kitchen in London with an integrated sink, flat-panel cabinets, blue cabinets, composite countertops, grey splashback, glass sheet splashback, white appliances, travertine flooring, beige floors, white worktops and no island.
Inspiration for a medium sized nautical l-shaped open plan kitchen in London with an integrated sink, flat-panel cabinets, blue cabinets, composite countertops, grey splashback, glass sheet splashback, white appliances, travertine flooring, beige floors, white worktops and no island.
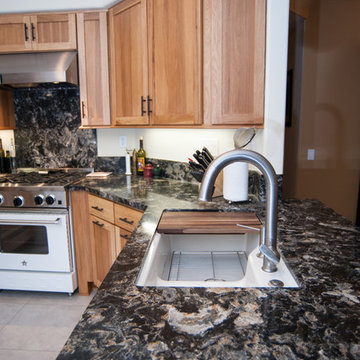
This small U-shaped kitchen has been given new life with warm colored cabinets and dark granite counter tops. Cabinets by StarMark Cabinetry.
Photos by John Gerson.
www.choosechi.com
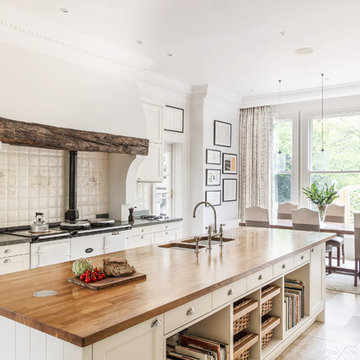
Patrick Williamson
This is an example of a country galley open plan kitchen in London with a double-bowl sink, recessed-panel cabinets, white cabinets, wood worktops, white splashback, white appliances, travertine flooring, an island and white floors.
This is an example of a country galley open plan kitchen in London with a double-bowl sink, recessed-panel cabinets, white cabinets, wood worktops, white splashback, white appliances, travertine flooring, an island and white floors.
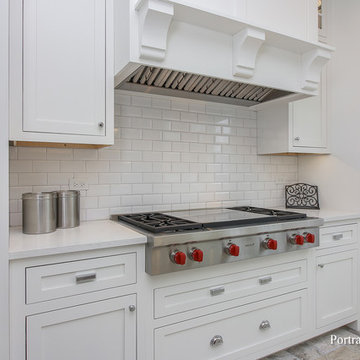
This range top wall is fit for a gourmet chef. The inset cabinets have a modern look that is complemented by chrome and stainless hardware and appliances. The range is flanked by a double oven and walk-in pantry. Everything you need is within reach!
Meyer Design
Lakewest Custom Homes
Portraits of Home

This beautiful estate is positioned with beautiful views and mountain sides around which is why the client loves it so much and never wants to leave. She has lots of pretty decor and treasures she had collected over the years of travelling and wanted to give the home a facelift and better display those items, including a Murano glass chandelier from Italy. The kitchen had a strange peninsula and dining nook that we removed and replaced with a kitchen continent (larger than an island) and built in around the patio door that hide outlets and controls and other supplies. We changed all the flooring, stairway and railing including the gallery area, fireplaces, entryway and many other touches, completely updating the downstairs. Upstairs we remodeled the master bathroom, walk-in closet and after everything was done, she loved it so much that she had us come back a few years later to add another patio door with built in downstairs and an elevator from the master suite to the great room and also opened to a spa outside. (Photo credit; Shawn Lober Construction)
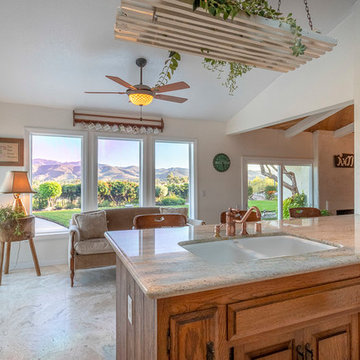
Large country galley open plan kitchen in Los Angeles with a submerged sink, raised-panel cabinets, medium wood cabinets, granite worktops, beige splashback, stone slab splashback, white appliances, travertine flooring, an island, beige floors and beige worktops.
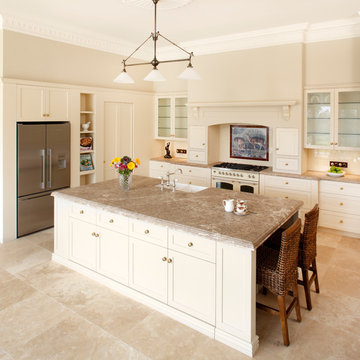
Glenorie Kitchen is a HIA 2012 Award Winner
Photo of a medium sized traditional galley kitchen/diner in Sydney with glass-front cabinets, a belfast sink, white appliances, travertine flooring, marble worktops and an island.
Photo of a medium sized traditional galley kitchen/diner in Sydney with glass-front cabinets, a belfast sink, white appliances, travertine flooring, marble worktops and an island.
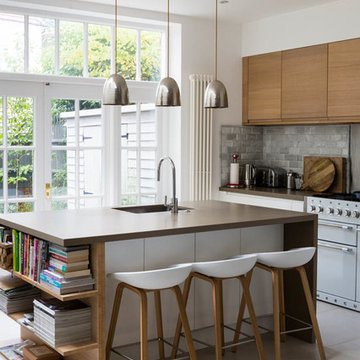
Classic kitchen in London with an island, flat-panel cabinets, medium wood cabinets, grey splashback, metro tiled splashback, white appliances, a submerged sink and travertine flooring.
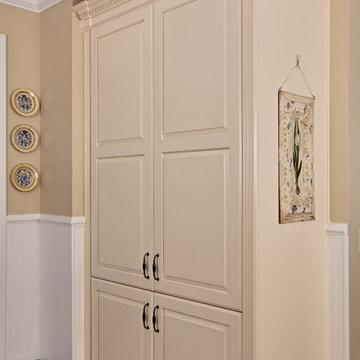
Kitchen Pantry Storage with Traditional Flair
Medium sized classic u-shaped kitchen/diner in Atlanta with raised-panel cabinets, beige cabinets, a submerged sink, granite worktops, beige splashback, travertine splashback, white appliances, travertine flooring, an island, beige floors and beige worktops.
Medium sized classic u-shaped kitchen/diner in Atlanta with raised-panel cabinets, beige cabinets, a submerged sink, granite worktops, beige splashback, travertine splashback, white appliances, travertine flooring, an island, beige floors and beige worktops.
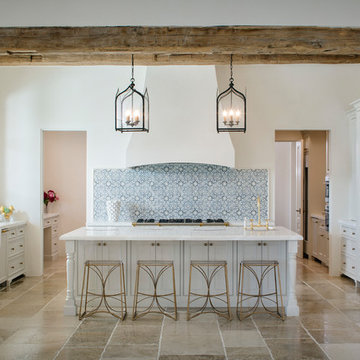
Reclaimed hand hewn barn timbers from Vintage Timberworks make a huge impact in this bright and beautiful home.
Credit: Sommer Design
Photo of a mediterranean u-shaped open plan kitchen in Los Angeles with a belfast sink, recessed-panel cabinets, white cabinets, blue splashback, white appliances, travertine flooring, an island and beige floors.
Photo of a mediterranean u-shaped open plan kitchen in Los Angeles with a belfast sink, recessed-panel cabinets, white cabinets, blue splashback, white appliances, travertine flooring, an island and beige floors.

This homeowner wanted to increase the size of her kitchen and make it a family center during gatherings. The old dining room was brought into the kitchen, doubling the size and dining room moved to the old formal living area. Shaker Cabinets in a pale yellow were installed and the island was done with bead board highlighted to accent the exterior. A baking center on the right side was built lower to accommodate the owner who is an active bread maker. That counter was installed with Carrara Marble top. Glass subway tile was installed as the backsplash. The Island counter top is book matched walnut from Devos Woodworking in Dripping Springs Tx. It is an absolute show stopper when you enter the kitchen. Pendant lighting is a multipe light with the appearance of old insulators which the owner has collected over the years. Open Shelving, glass fronted cabinets and specialized drawers for trash, dishes and knives make this kitchen the owners wish list complete.

Photo of a medium sized traditional galley open plan kitchen in Austin with raised-panel cabinets, medium wood cabinets, white appliances, travertine flooring, composite countertops, beige splashback, ceramic splashback and multiple islands.
Kitchen with White Appliances and Travertine Flooring Ideas and Designs
1