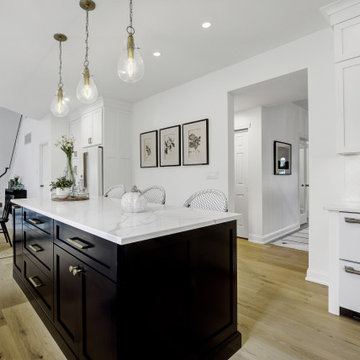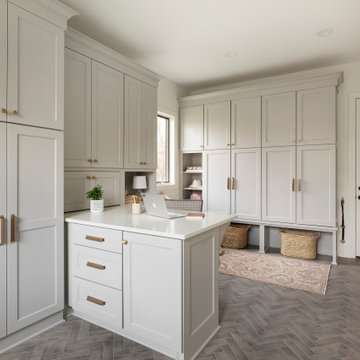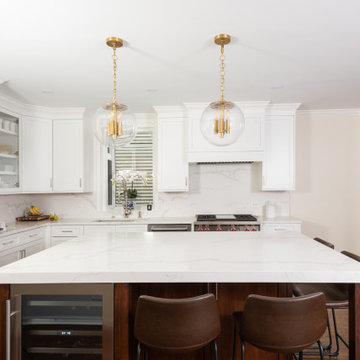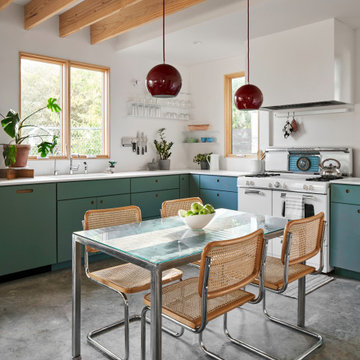Kitchen with White Appliances and White Worktops Ideas and Designs
Refine by:
Budget
Sort by:Popular Today
1 - 20 of 8,889 photos
Item 1 of 3

Large contemporary galley kitchen/diner in London with a submerged sink, flat-panel cabinets, white cabinets, composite countertops, travertine splashback, white appliances, ceramic flooring, an island, grey floors, white worktops and feature lighting.

A before and after our Bear Flat renovation.
Shows how the space can be transformed!
Here we removed the chimney breast separating the kitchen and dining space, and altered the doors and windows in the space. Overall it gives one large, open-plan kitchen/living/dining room.
#homesofbath #beforeandafter #kitchendesign

The kitchen island painted in Sherwin Williams, ""Navel", boldly contrasts the stark white perimeter cabinets. By eliminating the formal dining room, we were able to incorporate a pantry and home office.

Vintage Tub & Bath supplied the farmhouse sink and brass bridge faucet. The window was recreated from vintage sashes found at Pasadena Architectural Salvage, which also supplied the brass cabinet hardware. Cabinets by Fernando's Building Materials in Cypress Park area of Los Angeles. Custom stain finish in Charcoal Blue.

White Kitchen in East Cobb Modern Home.
Brass hardware.
Interior design credit: Design & Curations
Photo by Elizabeth Lauren Granger Photography
Design ideas for a medium sized classic single-wall open plan kitchen in Atlanta with a belfast sink, flat-panel cabinets, white cabinets, engineered stone countertops, multi-coloured splashback, ceramic splashback, white appliances, marble flooring, an island, white floors and white worktops.
Design ideas for a medium sized classic single-wall open plan kitchen in Atlanta with a belfast sink, flat-panel cabinets, white cabinets, engineered stone countertops, multi-coloured splashback, ceramic splashback, white appliances, marble flooring, an island, white floors and white worktops.

Inspiration for an expansive traditional u-shaped kitchen in Minneapolis with a submerged sink, shaker cabinets, grey cabinets, engineered stone countertops, white splashback, mosaic tiled splashback, white appliances, ceramic flooring, grey floors and white worktops.

Beautiful kitchen remodel in Roscoe Village. We designed this project to go with the design of the existing house and to totally refresh the kitchen and attached living space. We used distressed cherry hardwood with a warm stain color for the island, not only for looks, but also for durability.

This gray and white family kitchen has touches of gold and warm accents. The Diamond Cabinets that were purchased from Lowes are a warm grey and are accented with champagne gold Atlas cabinet hardware. The Taj Mahal quartzite countertops have a nice cream tone with veins of gold and gray. The mother or pearl diamond mosaic tile backsplash by Jeffery Court adds a little sparkle to the small kitchen layout. The island houses the glass cook top with a stainless steel hood above the island. The white appliances are not the typical thing you see in kitchens these days but works beautifully. This family friendly casual kitchen brings smiles.
Designed by Danielle Perkins @ DANIELLE Interior Design & Decor
Taylor Abeel Photography

Part of a complete remodel, this kitchen was expanded to include a 10 ft island, new cabinets, a black white and gold colorway and beautiful vinyl flooring

This is an example of a large traditional u-shaped open plan kitchen in Other with a built-in sink, recessed-panel cabinets, white cabinets, marble worktops, white splashback, ceramic splashback, white appliances, light hardwood flooring, an island, beige floors, white worktops and a coffered ceiling.

Photo of a medium sized midcentury l-shaped kitchen pantry in Chicago with a submerged sink, recessed-panel cabinets, blue cabinets, engineered stone countertops, beige splashback, ceramic splashback, white appliances, porcelain flooring, an island, grey floors and white worktops.

Located behind the Kitchen is the pantry area. It’s unique design shares a hallway with the dramatic black mudroom and is accessed through a custom-built ‘hidden’ door along the range wall. The goal of this funky space is to mix causal details of the floating wooden shelves, durable, geometric cement floor tiles, with more the prominent elements of a hammered brass sink and turquoise lower cabinets.

Main Line Kitchen Design’s unique business model allows our customers to work with the most experienced designers and get the most competitive kitchen cabinet pricing..
.
How can Main Line Kitchen Design offer both the best kitchen designs along with the most competitive kitchen cabinet pricing? Our expert kitchen designers meet customers by appointment only in our offices, instead of a large showroom open to the general public. We display the cabinet lines we sell under glass countertops so customers can see how our cabinetry is constructed. Customers can view hundreds of sample doors and and sample finishes and see 3d renderings of their future kitchen on flat screen TV’s. But we do not waste our time or our customers money on showroom extras that are not essential. Nor are we available to assist people who want to stop in and browse. We pass our savings onto our customers and concentrate on what matters most. Designing great kitchens!

Large contemporary l-shaped open plan kitchen in Saint Petersburg with a submerged sink, all styles of cabinet, light wood cabinets, marble worktops, white splashback, marble splashback, white appliances, porcelain flooring, an island, white floors, white worktops, a wood ceiling and feature lighting.

Photo of an expansive classic u-shaped kitchen in Minneapolis with a submerged sink, shaker cabinets, grey cabinets, engineered stone countertops, white splashback, mosaic tiled splashback, white appliances, ceramic flooring, grey floors and white worktops.

Walls removed to enlarge kitchen and open into the family room . Windows from ceiling to countertop for more light. Coffered ceiling adds dimension. This modern white kitchen also features two islands and two large islands.

Photo of a large classic u-shaped kitchen/diner in Dallas with a submerged sink, shaker cabinets, white cabinets, engineered stone countertops, white splashback, marble splashback, white appliances, medium hardwood flooring, an island, brown floors and white worktops.

Contemporary galley kitchen in Seattle with a submerged sink, flat-panel cabinets, light wood cabinets, beige splashback, white appliances, light hardwood flooring, an island, beige floors and white worktops.

Beautiful kitchen remodel in Roscoe Village. We designed this project to go with the design of the existing house and to totally refresh the kitchen and attached living space. We used distressed cherry hardwood with a warm stain color for the island, not only for looks, but also for durability.

A boho kitchen with a "modern retro" vibe in the heart of Austin! We painted the lower cabinets in Benjamin Moore's BM 706 "Cedar Mountains", and the walls in BM OC-145 "Atrium White". The minimal open shelving keeps this space feeling open and fresh, and the wood beams and Scandinavian chairs bring in the right amount of warmth!
Kitchen with White Appliances and White Worktops Ideas and Designs
1