Kitchen with White Appliances Ideas and Designs
Refine by:
Budget
Sort by:Popular Today
1 - 20 of 800 photos
Item 1 of 3

This gray and white family kitchen has touches of gold and warm accents. The Diamond Cabinets that were purchased from Lowes are a warm grey and are accented with champagne gold Atlas cabinet hardware. The Taj Mahal quartzite countertops have a nice cream tone with veins of gold and gray. The mother or pearl diamond mosaic tile backsplash by Jeffery Court adds a little sparkle to the small kitchen layout. The island houses the glass cook top with a stainless steel hood above the island. The white appliances are not the typical thing you see in kitchens these days but works beautifully. This family friendly casual kitchen brings smiles.
Designed by Danielle Perkins @ DANIELLE Interior Design & Decor
Taylor Abeel Photography
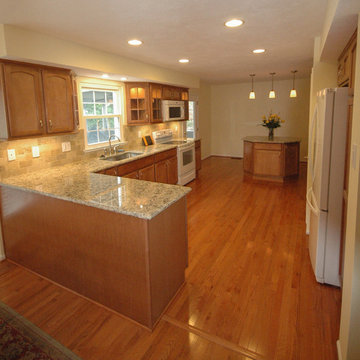
Photo of a medium sized classic l-shaped enclosed kitchen in Baltimore with a submerged sink, recessed-panel cabinets, medium wood cabinets, granite worktops, beige splashback, white appliances, medium hardwood flooring and no island.

The galley kitchen transitions from open counters facing the living dining spaces to storage and access left into the garage and right into the entertainment center.
The oak flooring was salvaged from the existing house and reinstalled.
Photo: Fredrik Brauer

Kayla Kopke
Design ideas for a medium sized traditional u-shaped enclosed kitchen in Detroit with a submerged sink, raised-panel cabinets, medium wood cabinets, quartz worktops, brown splashback, stone tiled splashback, white appliances, a breakfast bar and brown floors.
Design ideas for a medium sized traditional u-shaped enclosed kitchen in Detroit with a submerged sink, raised-panel cabinets, medium wood cabinets, quartz worktops, brown splashback, stone tiled splashback, white appliances, a breakfast bar and brown floors.

Wrapped in a contemporary shell, this house features custom Cherrywood cabinets with blue granite countertops throughout the kitchen to connect its coastal environment.

This open plan kitchen provides ample space for family members and guests to participate in meal preparation and celebrations. The dishwasher, warming drawer and refrigerator are some what incognito with their matching cabinet panel exteriors. The kitchen appliances collection is rounded out with a speed cook oven, convection wall oven, induction cooktop, downdraft ventilation and a under counter wine and beverage fridge. Contrasting cabinet and countertop finishes and the non-traditional glass tile backsplash add to the soothing, textural finishes in this kitchen.

Photo by Christopher Stark.
Design ideas for a classic u-shaped kitchen in San Francisco with a belfast sink, shaker cabinets, blue cabinets, grey splashback, marble splashback, white appliances, an island, multi-coloured floors and white worktops.
Design ideas for a classic u-shaped kitchen in San Francisco with a belfast sink, shaker cabinets, blue cabinets, grey splashback, marble splashback, white appliances, an island, multi-coloured floors and white worktops.

A modern dresser, in solid walnut, for this modern but classic home.
This kitchen was designed around the idea of a ‘modern dresser’. We love rework and renew traditional kitchen typologies and the dresser, as a piece of kitchen furniture, seemed ripe for the challenge.
With the client's love of dark timber, solid walnut was a great choice. Our first move was to float the piece off the floor, which increased the perception of space in the room. It’s a great feature that helps to avoided the bulkiness from which some kitchens suffer. A reading seat was incorporated, complete with Anglepoise lamp, with a backrest lined in solid hardwood.
Walnut was used for all the feature elements in the kitchen, including a floating bookcase and lined entrance way. The drawers and cabinetry, in contrast to the walnut, were finished in a crisp, clean, block grey. A contemporary, white Aga finished the design.
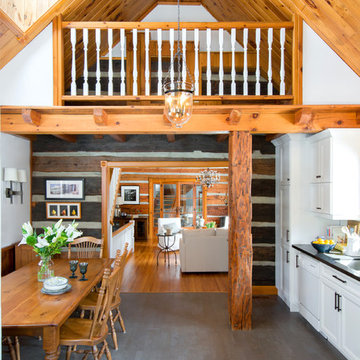
Stephani Buchman Photography
Rustic l-shaped kitchen/diner in Toronto with recessed-panel cabinets, white cabinets, white appliances and grey floors.
Rustic l-shaped kitchen/diner in Toronto with recessed-panel cabinets, white cabinets, white appliances and grey floors.

Inspiration for a medium sized classic l-shaped enclosed kitchen in Hawaii with a submerged sink, raised-panel cabinets, dark wood cabinets, engineered stone countertops, white splashback, glass tiled splashback, white appliances, dark hardwood flooring and no island.

This is an example of a medium sized traditional u-shaped kitchen/diner in DC Metro with a double-bowl sink, flat-panel cabinets, medium wood cabinets, quartz worktops, white splashback, metro tiled splashback, white appliances, medium hardwood flooring, an island, brown floors and beige worktops.

Cuisine moderne dans les tons blanc épurée et chêne clair
Inspiration for a small contemporary u-shaped open plan kitchen in Paris with white cabinets, quartz worktops, white splashback, glass tiled splashback, white appliances, bamboo flooring, brown floors, white worktops, a built-in sink, flat-panel cabinets and no island.
Inspiration for a small contemporary u-shaped open plan kitchen in Paris with white cabinets, quartz worktops, white splashback, glass tiled splashback, white appliances, bamboo flooring, brown floors, white worktops, a built-in sink, flat-panel cabinets and no island.
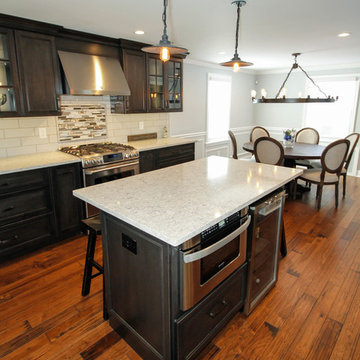
Karolina Zawistowska
Photo of a medium sized classic l-shaped kitchen/diner in New York with a submerged sink, flat-panel cabinets, dark wood cabinets, engineered stone countertops, white splashback, ceramic splashback, white appliances, medium hardwood flooring, an island and brown floors.
Photo of a medium sized classic l-shaped kitchen/diner in New York with a submerged sink, flat-panel cabinets, dark wood cabinets, engineered stone countertops, white splashback, ceramic splashback, white appliances, medium hardwood flooring, an island and brown floors.
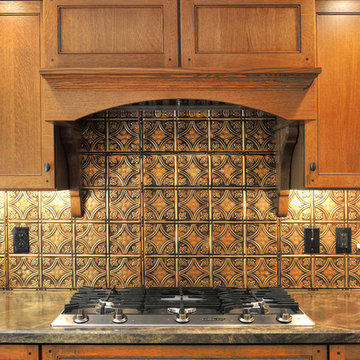
Medium sized traditional u-shaped kitchen/diner in Boston with a double-bowl sink, glass-front cabinets, brown cabinets, laminate countertops, brown splashback, white appliances, metal splashback, medium hardwood flooring, no island and brown floors.

Размер 3750*2600
Корпус ЛДСП Egger дуб небраска натуральный, графит
Фасады МДФ матовая эмаль, фреза Арт
Столешница Egger
Встроенная техника, подсветка, стеклянный фартук
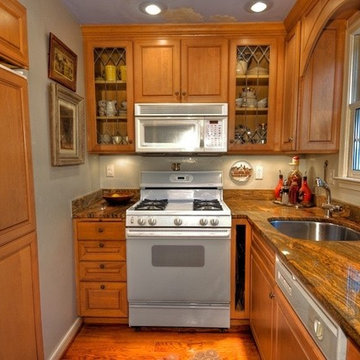
An efficient jewel box kitchen in a historic house. Good things come in small packages. What's not to love?
Photo of a small classic galley open plan kitchen in Baltimore with a submerged sink, raised-panel cabinets, medium wood cabinets, grey splashback, white appliances, medium hardwood flooring and no island.
Photo of a small classic galley open plan kitchen in Baltimore with a submerged sink, raised-panel cabinets, medium wood cabinets, grey splashback, white appliances, medium hardwood flooring and no island.
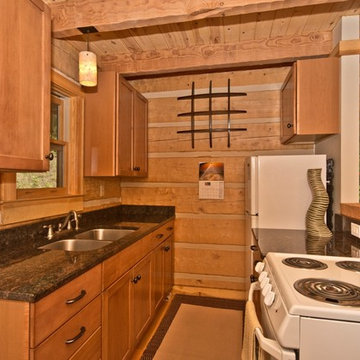
Design ideas for a small rustic galley open plan kitchen in Other with a double-bowl sink, shaker cabinets, medium wood cabinets, granite worktops, wood splashback, white appliances and no island.
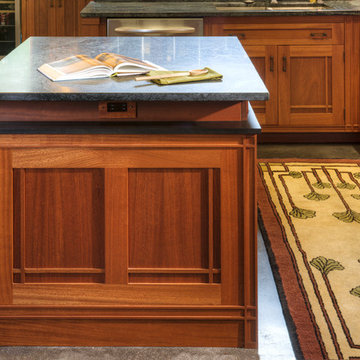
Crown Point Cabinetry
Design ideas for a large classic u-shaped open plan kitchen in Phoenix with a built-in sink, recessed-panel cabinets, medium wood cabinets, soapstone worktops, multi-coloured splashback, mosaic tiled splashback, white appliances, concrete flooring, multiple islands and grey floors.
Design ideas for a large classic u-shaped open plan kitchen in Phoenix with a built-in sink, recessed-panel cabinets, medium wood cabinets, soapstone worktops, multi-coloured splashback, mosaic tiled splashback, white appliances, concrete flooring, multiple islands and grey floors.
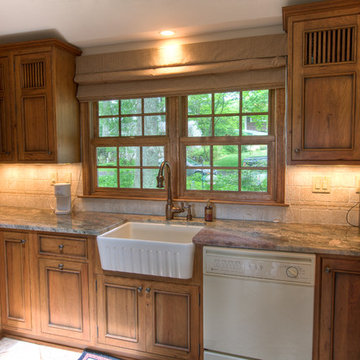
This small house needed a major kitchen upgrade, but one that would do double-duty for the homeowner. Without the square footage in the home for a true laundry room, the stacked washer and dryer had been crammed into a narrow hall adjoining the kitchen. Opening up the two spaces to each other meant a more spacious kitchen, but it also meant that the laundry machines needed to be housed and hidden within the kitchen. To make the space work for both purposes, the stacked washer and dryer are concealed behind cabinet doors but are near the bar-height table. The table can now serve as both a dining area and a place for folding when needed. However, the best thing about this remodel is that all of this function is not to the detriment of style. Gorgeous beaded-inset cabinetry in a rustic, glazed finish is just as warm and inviting as the newly re-faced fireplace.
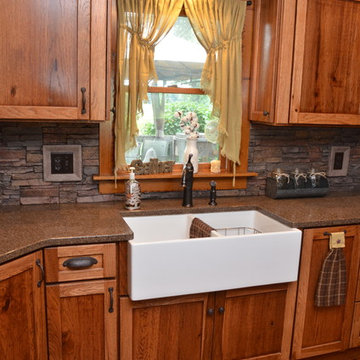
Haas Cabinetry
Wood Species: Hickory
Cabinet Finish: Pecan
Door Style: Shakertown V
Countertop: Quartz, eased edge bourbon color
Inspiration for a medium sized rustic l-shaped kitchen/diner in Other with a belfast sink, shaker cabinets, medium wood cabinets, quartz worktops, brown splashback, white appliances, medium hardwood flooring, brown floors, brown worktops and a breakfast bar.
Inspiration for a medium sized rustic l-shaped kitchen/diner in Other with a belfast sink, shaker cabinets, medium wood cabinets, quartz worktops, brown splashback, white appliances, medium hardwood flooring, brown floors, brown worktops and a breakfast bar.
Kitchen with White Appliances Ideas and Designs
1