Kitchen with White Cabinets and Brown Worktops Ideas and Designs
Refine by:
Budget
Sort by:Popular Today
141 - 160 of 10,822 photos
Item 1 of 3

This new transitional White kitchen with Granite Enchanted forest with new lighting, and under counter lighting.
This new kitchen has added beauty and function to the owners.

Rebecca Lu
Design ideas for a scandi l-shaped kitchen in Sydney with a built-in sink, flat-panel cabinets, white cabinets, wood worktops, white splashback, metro tiled splashback, black appliances, black floors and brown worktops.
Design ideas for a scandi l-shaped kitchen in Sydney with a built-in sink, flat-panel cabinets, white cabinets, wood worktops, white splashback, metro tiled splashback, black appliances, black floors and brown worktops.
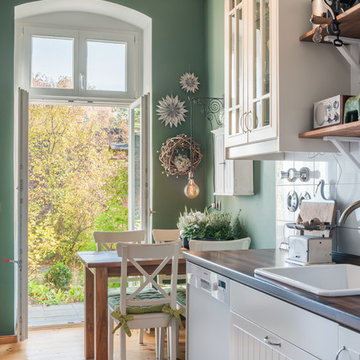
Die Küchenelemente im Landhausstil wurden mit einem Dunkelgrünen Farbton kombiniert, die warme Farbe verleiht dem Raum mehr Ruhe. Zugleich hat Grün eine belebende und harmonisierende Wirkung. Alle Maßnahmen wurden nach der Lehre von Feng Shui umgesetzt.
Photographie: Hendrik Schoensee
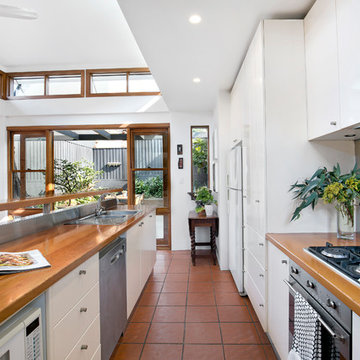
Pilcher Residential
This is an example of a medium sized classic single-wall open plan kitchen in Sydney with a single-bowl sink, shaker cabinets, white cabinets, wood worktops, stainless steel appliances, terracotta flooring, an island and brown worktops.
This is an example of a medium sized classic single-wall open plan kitchen in Sydney with a single-bowl sink, shaker cabinets, white cabinets, wood worktops, stainless steel appliances, terracotta flooring, an island and brown worktops.

Jessie Preza
This is an example of a classic kitchen in Jacksonville with white cabinets, integrated appliances, medium hardwood flooring, an island, wood worktops, brown floors, brown worktops, a single-bowl sink, white splashback, porcelain splashback and shaker cabinets.
This is an example of a classic kitchen in Jacksonville with white cabinets, integrated appliances, medium hardwood flooring, an island, wood worktops, brown floors, brown worktops, a single-bowl sink, white splashback, porcelain splashback and shaker cabinets.
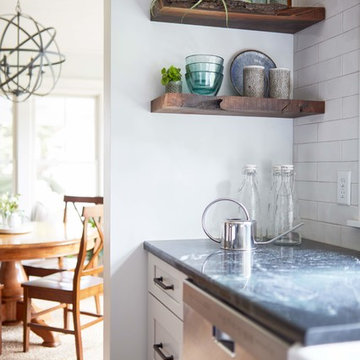
Photo of a large farmhouse l-shaped enclosed kitchen in Richmond with a belfast sink, white cabinets, wood worktops, white splashback, metro tiled splashback, stainless steel appliances, medium hardwood flooring, an island, brown floors, brown worktops and shaker cabinets.

Weiße Wohnküche mit viel Stauraum, Eichenholzarbeitsplatte und Nischen aus Vollholz.
Design ideas for a large scandinavian galley kitchen/diner in Stuttgart with a double-bowl sink, flat-panel cabinets, white cabinets, wood worktops, white splashback, glass sheet splashback, stainless steel appliances, medium hardwood flooring, multiple islands, brown worktops and turquoise floors.
Design ideas for a large scandinavian galley kitchen/diner in Stuttgart with a double-bowl sink, flat-panel cabinets, white cabinets, wood worktops, white splashback, glass sheet splashback, stainless steel appliances, medium hardwood flooring, multiple islands, brown worktops and turquoise floors.
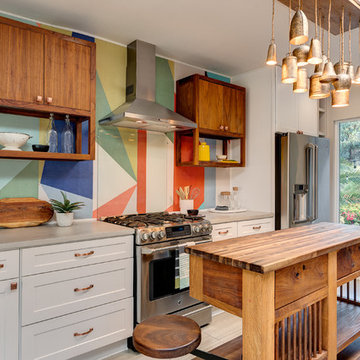
Photo of an eclectic kitchen in Los Angeles with shaker cabinets, white cabinets, wood worktops, glass sheet splashback, stainless steel appliances, an island, beige floors and brown worktops.
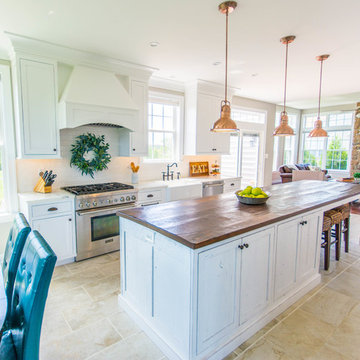
This is an example of a medium sized country galley kitchen/diner in DC Metro with a belfast sink, flat-panel cabinets, white cabinets, wood worktops, white splashback, stainless steel appliances, porcelain flooring, an island, beige floors and brown worktops.
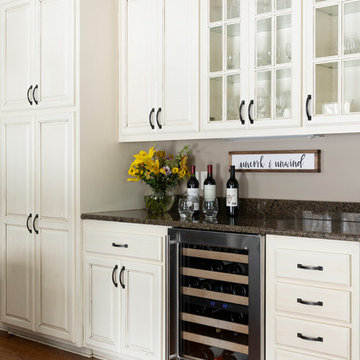
Photos by Spacecrafting Photography
Photo of a medium sized classic u-shaped kitchen/diner in Minneapolis with a submerged sink, raised-panel cabinets, white cabinets, granite worktops, brown splashback, stone tiled splashback, stainless steel appliances, laminate floors, an island, brown floors and brown worktops.
Photo of a medium sized classic u-shaped kitchen/diner in Minneapolis with a submerged sink, raised-panel cabinets, white cabinets, granite worktops, brown splashback, stone tiled splashback, stainless steel appliances, laminate floors, an island, brown floors and brown worktops.

L'isola lineare che congiunge e collega le due aree della zona giorno; la pavimentazione in ceramica esagonale sottolinea l'area di preparazione del cibo e il desk per snack veloci e colazioni.
photo Claudio Tajoli
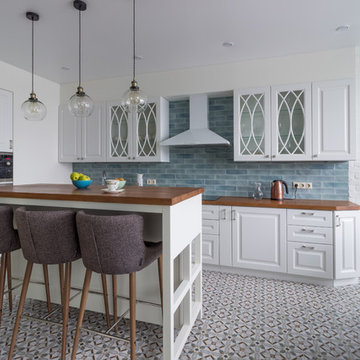
Михаил Устинов
This is an example of a medium sized traditional l-shaped kitchen/diner in Saint Petersburg with white cabinets, wood worktops, ceramic splashback, ceramic flooring, an island, raised-panel cabinets, blue splashback, multi-coloured floors, brown worktops and stainless steel appliances.
This is an example of a medium sized traditional l-shaped kitchen/diner in Saint Petersburg with white cabinets, wood worktops, ceramic splashback, ceramic flooring, an island, raised-panel cabinets, blue splashback, multi-coloured floors, brown worktops and stainless steel appliances.
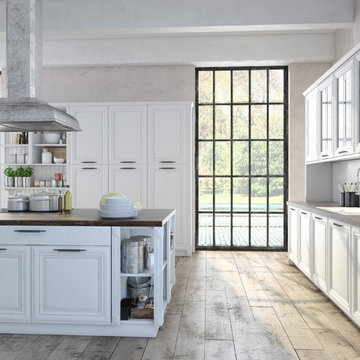
Photo of a traditional enclosed kitchen in San Francisco with a double-bowl sink, raised-panel cabinets, white cabinets, wood worktops, white splashback, wood splashback, plywood flooring, an island, beige floors and brown worktops.

Biscuit painted cabinets with cherry crown and toe skin from Bellmont Cabinet Company are set on a back-drop of off white walls. Granite countertops and stainless steel appliances bring this '60's kitchen into the 21st century. Careful cabinetry layout rendered 40% more storage in this 81 square foot kitchen. Remodeled in 2013
- Ovens and cooktop by Kitchen Aid.
- Exhaust hood by Zephyr.

The unique design challenge in this early 20th century Georgian Colonial was the complete disconnect of the kitchen to the rest of the home. In order to enter the kitchen, you were required to walk through a formal space. The homeowners wanted to connect the kitchen and garage through an informal area, which resulted in building an addition off the rear of the garage. This new space integrated a laundry room, mudroom and informal entry into the re-designed kitchen. Additionally, 25” was taken out of the oversized formal dining room and added to the kitchen. This gave the extra room necessary to make significant changes to the layout and traffic pattern in the kitchen.
By creating a large furniture style island to comfortably seat 3, possibilities were opened elsewhere on exterior walls. A spacious hearth was created to incorporate a 48” commercial range in the existing nook area. The space gained from the dining room allowed for a fully integrated refrigerator and microwave drawer. This created an “L” for prep and clean up with room for a small wine bar and pantry storage.
Many specialty items were used to create a warm beauty in this new room. Custom cabinetry with inset doors and a hand painted, glazed finish paired well with the gorgeous 3 ½” thick cherry island top. The granite was special ordered from Italy to coordinate with the hand made tile backsplash and limestone surrounding the stone hearth.
Beth Singer Photography

This is an example of a medium sized contemporary l-shaped open plan kitchen in Denver with a submerged sink, flat-panel cabinets, white cabinets, wood worktops, white splashback, ceramic splashback, stainless steel appliances, medium hardwood flooring, an island, brown floors and brown worktops.

Glenn Layton Homes, LLC, "Building Your Coastal Lifestyle"
Large beach style u-shaped open plan kitchen in Jacksonville with a double-bowl sink, shaker cabinets, white cabinets, granite worktops, white splashback, glass tiled splashback, stainless steel appliances, porcelain flooring, an island, beige floors and brown worktops.
Large beach style u-shaped open plan kitchen in Jacksonville with a double-bowl sink, shaker cabinets, white cabinets, granite worktops, white splashback, glass tiled splashback, stainless steel appliances, porcelain flooring, an island, beige floors and brown worktops.

Inspiration for a medium sized mediterranean grey and white single-wall enclosed kitchen in Other with a built-in sink, recessed-panel cabinets, white cabinets, laminate countertops, multi-coloured splashback, stone slab splashback, stainless steel appliances, porcelain flooring, brown floors, brown worktops and a feature wall.

Откройте для себя незабываемые впечатления от кухни с нашей светлой угловой кухней среднего размера. Благодаря стилю хай-тек, деревянным и экстраматовым фасадам и высоким горизонтальным шкафам эта кухня идеально подходит для современной жизни. Ярко-желтый и белый цвета добавляют ярких красок, а дизайн без ручек предлагает гладкую и минималистскую эстетику.

Design ideas for a large world-inspired l-shaped open plan kitchen in Munich with an integrated sink, raised-panel cabinets, white cabinets, wood worktops, grey splashback, porcelain splashback, stainless steel appliances, limestone flooring, no island, grey floors and brown worktops.
Kitchen with White Cabinets and Brown Worktops Ideas and Designs
8