Kitchen with White Cabinets and Concrete Flooring Ideas and Designs
Refine by:
Budget
Sort by:Popular Today
21 - 40 of 7,478 photos
Item 1 of 3
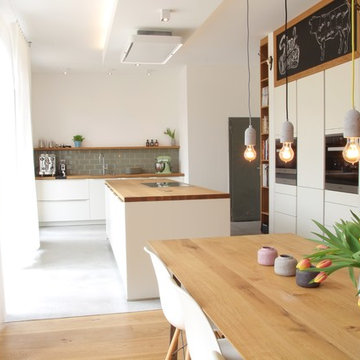
Design ideas for a large scandinavian galley open plan kitchen in Dortmund with a built-in sink, flat-panel cabinets, white cabinets, wood worktops, green splashback, metro tiled splashback, stainless steel appliances, concrete flooring, an island and grey floors.
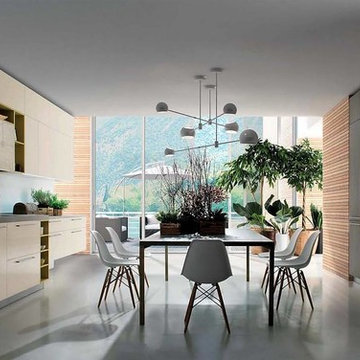
Inspiration for a medium sized modern single-wall kitchen/diner in New York with a submerged sink, flat-panel cabinets, white cabinets, stainless steel appliances, concrete flooring, no island and grey floors.

Elyse Kennedy
Industrial open plan kitchen in London with a submerged sink, flat-panel cabinets, white cabinets, glass tiled splashback, stainless steel appliances, concrete flooring, an island and grey floors.
Industrial open plan kitchen in London with a submerged sink, flat-panel cabinets, white cabinets, glass tiled splashback, stainless steel appliances, concrete flooring, an island and grey floors.

Dress your Home with Silestone® Eternal Collection & Williams Sonoma and get a $150 gift card: https://www.silestoneusa.com/silestone-eternal-williams-sonoma/
Eternal Calacatta Gold
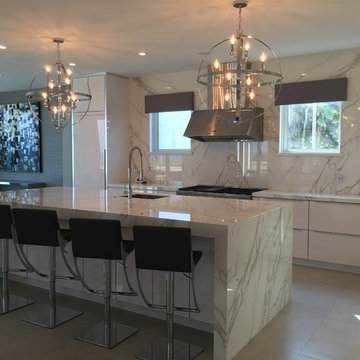
Inspiration for a large contemporary l-shaped open plan kitchen in Miami with a submerged sink, flat-panel cabinets, white cabinets, quartz worktops, multi-coloured splashback, stone slab splashback, stainless steel appliances, concrete flooring and an island.
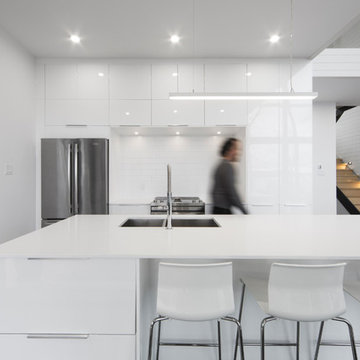
Inspiration for a medium sized contemporary kitchen in Montreal with flat-panel cabinets, white cabinets, engineered stone countertops, white splashback, ceramic splashback, stainless steel appliances, concrete flooring, an island, a double-bowl sink and grey floors.
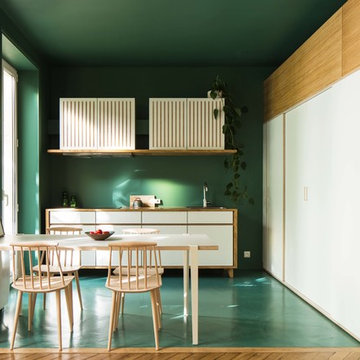
This is an example of a medium sized contemporary l-shaped open plan kitchen in Paris with a single-bowl sink, white cabinets, wood worktops, green splashback, integrated appliances and concrete flooring.
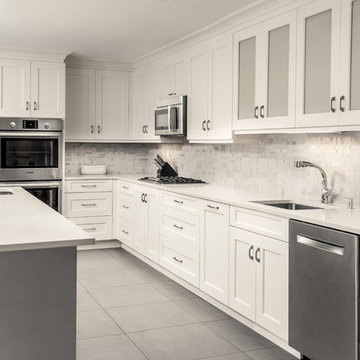
Inspiration for a large contemporary l-shaped kitchen in Orange County with a submerged sink, shaker cabinets, white cabinets, engineered stone countertops, grey splashback, stone tiled splashback, stainless steel appliances, concrete flooring, an island and grey floors.
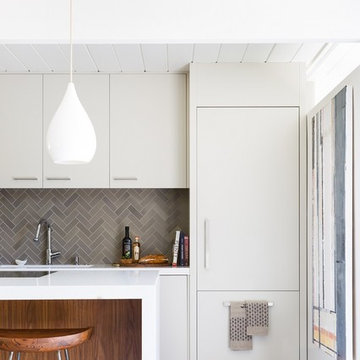
In the kitchen, tractor seat barstools were sourced (retail) by the client. Another money-saving tactic: The backsplash tile is Heath, but rather than selecting the expensive shapes from the Series 5 collection that our client was drawn to at first, we chose a stock size and shape and created visual interest by installing the tiles in a herringbone pattern. Pendant lights (splurge) from Design Within Reach.
Photo credit: Suzanna Scott
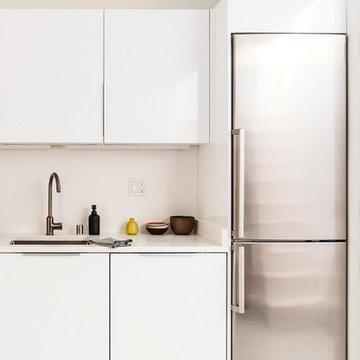
Inspiration for a medium sized modern single-wall kitchen/diner in San Francisco with a double-bowl sink, flat-panel cabinets, white cabinets, composite countertops, white splashback, stainless steel appliances, concrete flooring and no island.
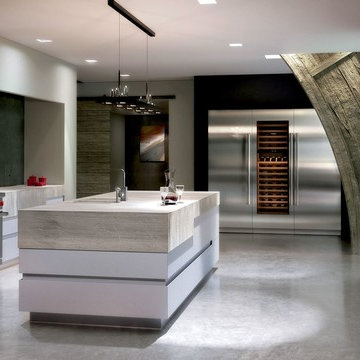
Create a room where refrigeration stands out or, if you prefer, blends in. Built-in refrigeration comes with the classic stainless steel Sub-Zero look or finished in custom panels. Integrated units disappear into the décor, with neither hinge nor grille in sight. The mighty PRO 48 is an imposing centerpiece for any kitchen. With any style, you’ll enjoy the delicious benefits of the finest food preservation system you can own.
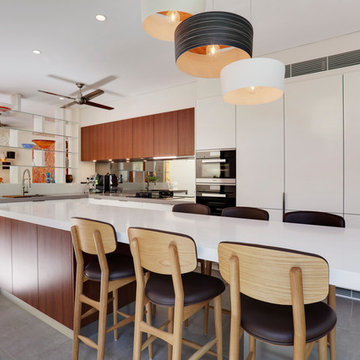
An eclectic terrace home with a modern style kitchen opened up to the living room, separated by an exposed glass shelf display. Other notable Features: narrow cantilevered island with seating for 6, integrated appliances, Caesarstone Raw Concrete benchtops and large concrete tiles.
Photos: Paul Worsley @ Live By The Sea
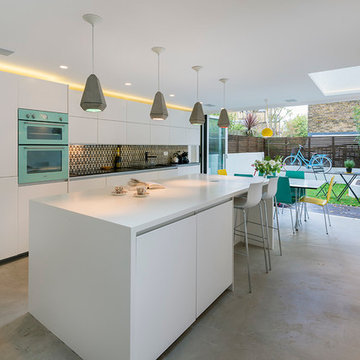
william Eckersley
Inspiration for a medium sized contemporary galley kitchen/diner in London with flat-panel cabinets, white cabinets, multi-coloured splashback, coloured appliances, concrete flooring, an island, a double-bowl sink, composite countertops, grey floors and white worktops.
Inspiration for a medium sized contemporary galley kitchen/diner in London with flat-panel cabinets, white cabinets, multi-coloured splashback, coloured appliances, concrete flooring, an island, a double-bowl sink, composite countertops, grey floors and white worktops.

Custom designed hanging glass cabinets frame in this view of the kitchen from the dining room. Centered below the cabinets is the larger of the two kitchen islands, both were constructed with reclaimed barn wood in the herringbone pattern and granite countertops. Each island include a custom-made copper farmhouse sink. The cabinets in the rear of the kitchen are also custom-made and were constructed out of oak, while alder was used for the horizontal slats. To the left of the island is the wine wall, with french glass doors, and brass pulls to match the ones on the fridge and freezer.
Photography by Marie-Dominique Verdier

Alan Williams Photography
Photo of a contemporary grey and pink kitchen/diner in London with flat-panel cabinets, white cabinets, concrete flooring and an island.
Photo of a contemporary grey and pink kitchen/diner in London with flat-panel cabinets, white cabinets, concrete flooring and an island.
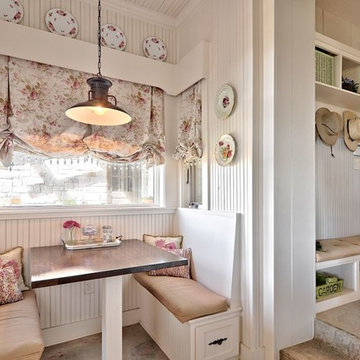
Casey Fry
Vintage kitchen/diner in Austin with white cabinets and concrete flooring.
Vintage kitchen/diner in Austin with white cabinets and concrete flooring.
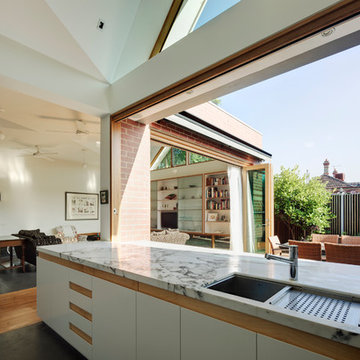
The kitchen opens onto the courtyard, with an external bar permitting easy summer entertaining. Photo by Peter Bennetts
Photo of an expansive contemporary galley open plan kitchen in Melbourne with a submerged sink, flat-panel cabinets, white cabinets, marble worktops, stainless steel appliances and concrete flooring.
Photo of an expansive contemporary galley open plan kitchen in Melbourne with a submerged sink, flat-panel cabinets, white cabinets, marble worktops, stainless steel appliances and concrete flooring.

This is an example of a medium sized urban galley kitchen/diner in San Francisco with a submerged sink, flat-panel cabinets, white cabinets, marble worktops, stainless steel appliances, concrete flooring, an island and grey floors.

Modern design by Alberto Juarez and Darin Radac of Novum Architecture in Los Angeles.
Photo of a large modern l-shaped kitchen/diner in Los Angeles with a single-bowl sink, flat-panel cabinets, white cabinets, marble worktops, grey splashback, metro tiled splashback, stainless steel appliances, concrete flooring and an island.
Photo of a large modern l-shaped kitchen/diner in Los Angeles with a single-bowl sink, flat-panel cabinets, white cabinets, marble worktops, grey splashback, metro tiled splashback, stainless steel appliances, concrete flooring and an island.

Rear Kitchen Extension
This is an example of a contemporary kitchen in London with flat-panel cabinets, white cabinets, integrated appliances, concrete flooring, an island and grey floors.
This is an example of a contemporary kitchen in London with flat-panel cabinets, white cabinets, integrated appliances, concrete flooring, an island and grey floors.
Kitchen with White Cabinets and Concrete Flooring Ideas and Designs
2