Kitchen with White Cabinets and Exposed Beams Ideas and Designs
Refine by:
Budget
Sort by:Popular Today
81 - 100 of 5,734 photos
Item 1 of 3

béton ciré,
béton ciré Paris,
béton ciré Ile de France,
béton ciré Yvelines,
renovation béton ciré,
construction béton ciré,
Inspiration for a medium sized farmhouse l-shaped kitchen/diner in Paris with a built-in sink, flat-panel cabinets, white cabinets, wood worktops, wood splashback, integrated appliances, light hardwood flooring, an island and exposed beams.
Inspiration for a medium sized farmhouse l-shaped kitchen/diner in Paris with a built-in sink, flat-panel cabinets, white cabinets, wood worktops, wood splashback, integrated appliances, light hardwood flooring, an island and exposed beams.

Photo of a traditional kitchen/diner in Boston with a belfast sink, white cabinets, granite worktops, grey splashback, stainless steel appliances, dark hardwood flooring, an island, brown floors and exposed beams.

Photo of an expansive farmhouse kitchen in Other with a belfast sink, shaker cabinets, quartz worktops, porcelain splashback, stainless steel appliances, multiple islands, white worktops, exposed beams, white cabinets, multi-coloured splashback and light hardwood flooring.

This coastal home is located in Carlsbad, California! With some remodeling and vision this home was transformed into a peaceful retreat. The remodel features an open concept floor plan with the living room flowing into the dining room and kitchen. The kitchen is made gorgeous by its custom cabinetry with a flush mount ceiling vent. The dining room and living room are kept open and bright with a soft home furnishing for a modern beach home. The beams on ceiling in the family room and living room are an eye-catcher in a room that leads to a patio with canyon views and a stunning outdoor space!

Rustic great room with single-wall kitchenette, medium hardwood flooring and exposed wood beam ceiling, cow-hide rug, beige wall color, and wood railings and shelving.

A small but very functional kitchen remodel makes a small house live much larger
Design ideas for a small traditional l-shaped open plan kitchen in San Francisco with a submerged sink, shaker cabinets, white cabinets, granite worktops, blue splashback, glass tiled splashback, stainless steel appliances, medium hardwood flooring, an island, black worktops and exposed beams.
Design ideas for a small traditional l-shaped open plan kitchen in San Francisco with a submerged sink, shaker cabinets, white cabinets, granite worktops, blue splashback, glass tiled splashback, stainless steel appliances, medium hardwood flooring, an island, black worktops and exposed beams.
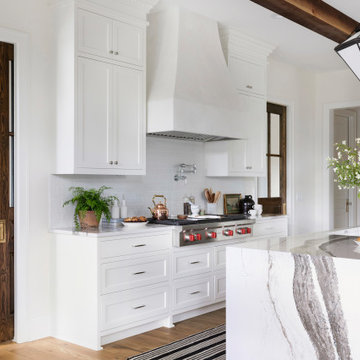
This is an example of a traditional kitchen in Minneapolis with a submerged sink, recessed-panel cabinets, white cabinets, white splashback, metro tiled splashback, stainless steel appliances, medium hardwood flooring, an island, brown floors, white worktops and exposed beams.
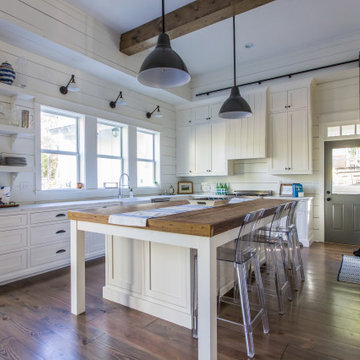
Inspiration for a farmhouse l-shaped kitchen in Atlanta with a belfast sink, shaker cabinets, white cabinets, wood worktops, wood splashback, stainless steel appliances, dark hardwood flooring, an island, brown floors, brown worktops and exposed beams.
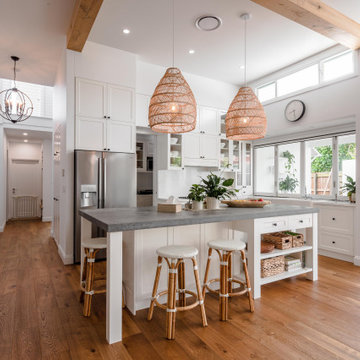
The heading says it all! When we first met the client, she had a portfolio of ideas all streaming from Pinterest. The entire project was designed around certain items, finishes and ideas from an assortment of Pinterest ideas folders. As the project evolved and the client was either seeing different ideas or changing there mind we accommodated every change so that the result was everything they wanted in there forever home… down to the very last design detail. The clients were able to select their slabs of stone, see samples of different finishes and test drive hardware to make sure everything was perfect. This is one of our favourite projects to date, and a fantastic showcase of what we can do for our clients and prove anything is possible.
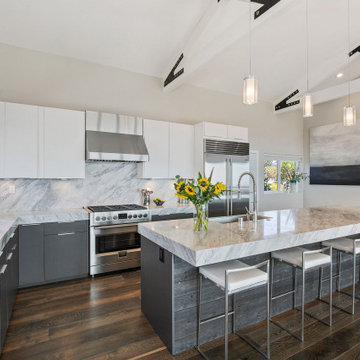
This is an example of a large contemporary l-shaped kitchen in San Francisco with a single-bowl sink, flat-panel cabinets, white cabinets, white splashback, stone slab splashback, stainless steel appliances, dark hardwood flooring, an island, brown floors, white worktops and exposed beams.

Builder: JENKINS construction
Photography: Mol Goodman
Architect: William Guidero
Medium sized coastal open plan kitchen in Orange County with a belfast sink, shaker cabinets, white cabinets, marble worktops, white splashback, ceramic splashback, integrated appliances, light hardwood flooring, an island, beige floors, white worktops and exposed beams.
Medium sized coastal open plan kitchen in Orange County with a belfast sink, shaker cabinets, white cabinets, marble worktops, white splashback, ceramic splashback, integrated appliances, light hardwood flooring, an island, beige floors, white worktops and exposed beams.

Photo of a medium sized modern single-wall kitchen/diner in Milan with stainless steel appliances, light hardwood flooring, flat-panel cabinets, white cabinets, stainless steel worktops, metallic splashback, a breakfast bar, a double-bowl sink and exposed beams.

modern furnishings and a palette of white oak, quartz, and wood paneling create a warm, inviting open kitchen, living and dining space
Photo of a small l-shaped open plan kitchen in Orange County with flat-panel cabinets, white cabinets, engineered stone countertops, stainless steel appliances, an island, grey worktops, black floors, exposed beams, a submerged sink and porcelain flooring.
Photo of a small l-shaped open plan kitchen in Orange County with flat-panel cabinets, white cabinets, engineered stone countertops, stainless steel appliances, an island, grey worktops, black floors, exposed beams, a submerged sink and porcelain flooring.

Small coastal l-shaped kitchen/diner in Boston with a belfast sink, open cabinets, white cabinets, engineered stone countertops, green splashback, porcelain splashback, integrated appliances, light hardwood flooring, an island, beige floors, white worktops and exposed beams.
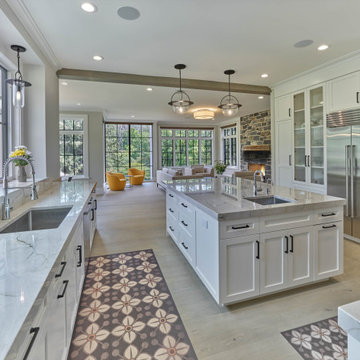
Kitchen and living room of modern farmhouse.
Design ideas for a large farmhouse kitchen in Other with white cabinets, stainless steel appliances, light hardwood flooring, an island, beige floors, grey worktops and exposed beams.
Design ideas for a large farmhouse kitchen in Other with white cabinets, stainless steel appliances, light hardwood flooring, an island, beige floors, grey worktops and exposed beams.
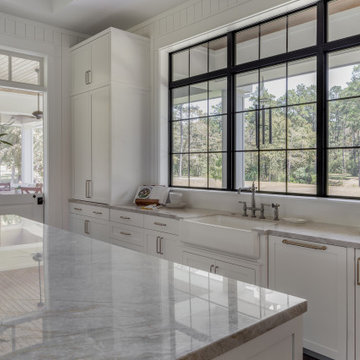
Photo of a large country l-shaped open plan kitchen in Houston with a belfast sink, recessed-panel cabinets, white cabinets, stainless steel appliances, medium hardwood flooring, an island, brown floors, grey worktops and exposed beams.

Large modern l-shaped open plan kitchen in Salt Lake City with a submerged sink, shaker cabinets, white cabinets, engineered stone countertops, grey splashback, glass tiled splashback, stainless steel appliances, medium hardwood flooring, multiple islands, brown floors, black worktops and exposed beams.

The kitchen design that opens to the great room. The door to the mudroom is to the right.
Medium sized midcentury l-shaped open plan kitchen in Chicago with a submerged sink, recessed-panel cabinets, white cabinets, engineered stone countertops, white splashback, glass tiled splashback, stainless steel appliances, medium hardwood flooring, an island, brown floors, white worktops and exposed beams.
Medium sized midcentury l-shaped open plan kitchen in Chicago with a submerged sink, recessed-panel cabinets, white cabinets, engineered stone countertops, white splashback, glass tiled splashback, stainless steel appliances, medium hardwood flooring, an island, brown floors, white worktops and exposed beams.
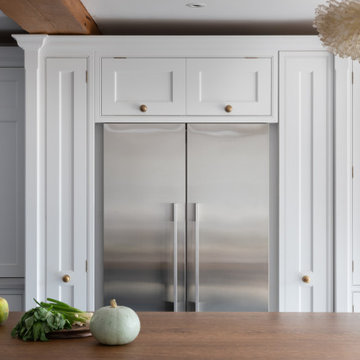
Design ideas for a large country l-shaped kitchen/diner in Surrey with a built-in sink, shaker cabinets, white cabinets, wood worktops, blue splashback, glass tiled splashback, stainless steel appliances, porcelain flooring, an island, grey floors, brown worktops and exposed beams.
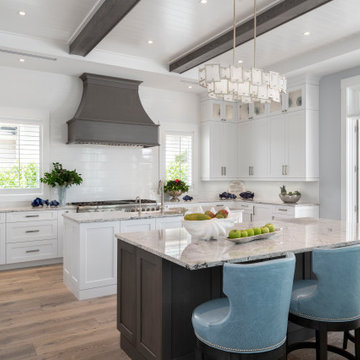
This is an example of a coastal kitchen in Other with a belfast sink, recessed-panel cabinets, white cabinets, white splashback, metro tiled splashback, stainless steel appliances, medium hardwood flooring, multiple islands, brown floors and exposed beams.
Kitchen with White Cabinets and Exposed Beams Ideas and Designs
5