Kitchen with White Cabinets and Integrated Appliances Ideas and Designs
Refine by:
Budget
Sort by:Popular Today
61 - 80 of 46,387 photos
Item 1 of 3

Inspiration for a medium sized traditional u-shaped kitchen in Miami with a single-bowl sink, raised-panel cabinets, white cabinets, engineered stone countertops, beige splashback, ceramic splashback, integrated appliances, porcelain flooring, grey floors, grey worktops and a vaulted ceiling.

A neutral and transitional kitchen such as this one provides the perfect amount of warmth and functionality. The wood accents, focal range and brass hardware truly make this kitchen pop.

Medium sized contemporary l-shaped kitchen in Brisbane with a submerged sink, white cabinets, marble worktops, white splashback, ceramic splashback, integrated appliances, medium hardwood flooring, a breakfast bar, brown floors, flat-panel cabinets and white worktops.
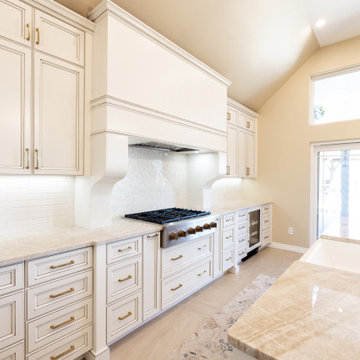
This is an example of a large traditional kitchen pantry in Albuquerque with a belfast sink, shaker cabinets, white cabinets, quartz worktops, white splashback, mosaic tiled splashback, integrated appliances, porcelain flooring, an island, beige floors and beige worktops.

These homeowners were ready to update the home they had built when their girls were young. This was not a full gut remodel. The perimeter cabinetry mostly stayed but got new doors and height added at the top. The island and tall wood stained cabinet to the left of the sink are new and custom built and I hand-drew the design of the new range hood. The beautiful reeded detail came from our idea to add this special element to the new island and cabinetry. Bringing it over to the hood just tied everything together. We were so in love with this stunning Quartzite we chose for the countertops we wanted to feature it further in a custom apron-front sink. We were in love with the look of Zellige tile and it seemed like the perfect space to use it in.

This is an example of a large rural l-shaped kitchen/diner in Portland Maine with a belfast sink, shaker cabinets, white cabinets, white splashback, metro tiled splashback, integrated appliances, light hardwood flooring, an island, multicoloured worktops, exposed beams and granite worktops.
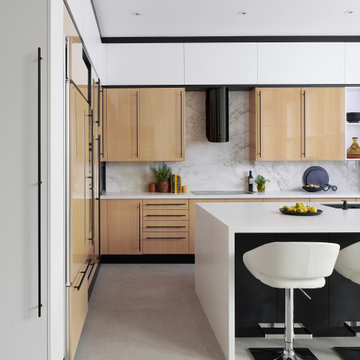
This is an example of a large contemporary l-shaped open plan kitchen in Toronto with a double-bowl sink, flat-panel cabinets, white cabinets, engineered stone countertops, white splashback, engineered quartz splashback, integrated appliances, porcelain flooring, an island, grey floors and white worktops.

Remodel Collab with Temple & Hentz (Designer) and Tegethoff Homes (Builder). Cabinets provided by Detailed Designs and Wright Cabinet Shop.
Large classic l-shaped open plan kitchen in St Louis with a belfast sink, flat-panel cabinets, white cabinets, engineered stone countertops, multi-coloured splashback, integrated appliances, light hardwood flooring, an island, brown floors, white worktops and a wallpapered ceiling.
Large classic l-shaped open plan kitchen in St Louis with a belfast sink, flat-panel cabinets, white cabinets, engineered stone countertops, multi-coloured splashback, integrated appliances, light hardwood flooring, an island, brown floors, white worktops and a wallpapered ceiling.

La nueva tipología de hogar se basa en las construcciones tradicionales de la zona, pero con un toque contemporáneo. Una caja blanca apoyada sobre otra de piedra que, a su vez, se abre para dejar aparecer el vidrio, permite dialogar perfectamente la sensación de protección y refugio necesarios con las vistas y la luz del maravilloso paisaje que la rodea.
La casa se encuentra situada en la vertiente sur del macizo de Peña Cabarga en el pueblo de Pámanes. El edificio está orientado hacia el sur, permitiendo disfrutar de las impresionantes vistas hacia el valle y se distribuye en dos niveles: sala de estar, espacios de uso diurno y dormitorios en la planta baja y estudio y dormitorio principal en planta alta.

Design ideas for a small mediterranean u-shaped enclosed kitchen in Bilbao with a belfast sink, flat-panel cabinets, white cabinets, wood worktops, multi-coloured splashback, terracotta splashback, integrated appliances, ceramic flooring, no island, brown floors and brown worktops.

Large island, white, marble and satin brass finishes are complemented by the luxury vinyl fabric on the counterstools, chairs and banquette cushion. Spills and stains are no worry

Expansive coastal single-wall open plan kitchen in Charleston with a belfast sink, recessed-panel cabinets, white cabinets, marble worktops, white splashback, marble splashback, integrated appliances, light hardwood flooring, an island, beige floors, white worktops and a wood ceiling.
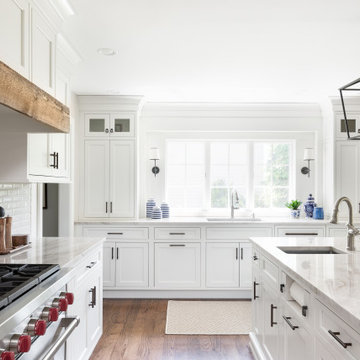
What was once a kitchen and dining area was enlarged to create an open floor plan including a large kitchen with seating for 5 plus a dining area and lounge area with fireplace. Instead of burying the beam in the ceiling, we decided to expose it and make it a feature in the space.

Medium sized classic l-shaped open plan kitchen in Toronto with a single-bowl sink, shaker cabinets, white cabinets, composite countertops, yellow splashback, porcelain splashback, integrated appliances, light hardwood flooring, an island, brown floors and white worktops.
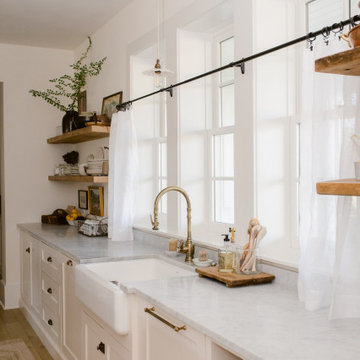
Large country u-shaped kitchen/diner in Dallas with a belfast sink, shaker cabinets, white cabinets, marble worktops, beige splashback, wood splashback, integrated appliances, light hardwood flooring, an island, brown floors and grey worktops.

Notre projet Jaurès est incarne l’exemple du cocon parfait pour une petite famille.
Une pièce de vie totalement ouverte mais avec des espaces bien séparés. On retrouve le blanc et le bois en fil conducteur. Le bois, aux sous-tons chauds, se retrouve dans le parquet, la table à manger, les placards de cuisine ou les objets de déco. Le tout est fonctionnel et bien pensé.
Dans tout l’appartement, on retrouve des couleurs douces comme le vert sauge ou un bleu pâle, qui nous emportent dans une ambiance naturelle et apaisante.
Un nouvel intérieur parfait pour cette famille qui s’agrandit.
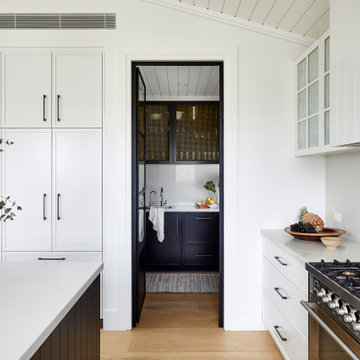
A beautiful Hamptons kitchen featuring slimline white shaker and V-groove cabinetry, Carrara marble bench tops and splash back with fluted glass with black and timber accents. A soaring v-groove vaulted ceiling and a light filled space make this kitchen inviting, warm and fresh. A black butlers pantry with brass features punctures this space and is visible through a steel black door.

The existing U-shaped kitchen was tucked away in a small corner while the dining table was swimming in a room much too large for its size. The client’s needs and the architecture of the home made it apparent that the perfect design solution for the home was to swap the spaces.
The homeowners entertain frequently and wanted the new layout to accommodate a lot of counter seating, a bar/buffet for serving hors d’oeuvres, an island with prep sink, and all new appliances. They had a strong preference that the hood be a focal point and wanted to go beyond a typical white color scheme even though they wanted white cabinets.
While moving the kitchen to the dining space gave us a generous amount of real estate to work with, two of the exterior walls are occupied with full-height glass creating a challenge how best to fulfill their wish list. We used one available wall for the needed tall appliances, taking advantage of its height to create the hood as a focal point. We opted for both a peninsula and island instead of one large island in order to maximize the seating requirements and create a barrier when entertaining so guests do not flow directly into the work area of the kitchen. This also made it possible to add a second sink as requested. Lastly, the peninsula sets up a well-defined path to the new dining room without feeling like you are walking through the kitchen. We used the remaining fourth wall for the bar/buffet.
Black cabinetry adds strong contrast in several areas of the new kitchen. Wire mesh wall cabinet doors at the bar and gold accents on the hardware, light fixtures, faucets and furniture add further drama to the concept. The focal point is definitely the black hood, looking both dramatic and cohesive at the same time.
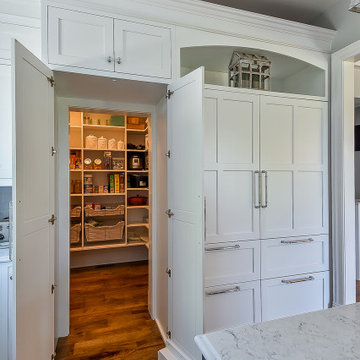
An open concept kitchen open to the great room. This oversized island with undermount farm sink seats 4 large stools. White beaded inset cabinets mask a hidden pantry access neat to the paneled refrigerators. A wood framed overmantle provides a visual anchor for this kitchen while flanking windows bring additional light into the space.
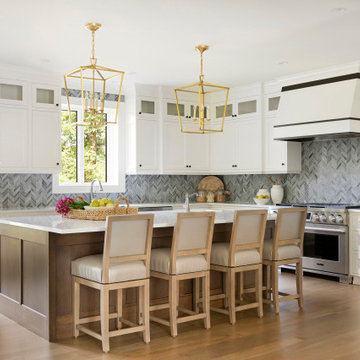
Inspiration for a classic u-shaped open plan kitchen in Minneapolis with recessed-panel cabinets, white cabinets, grey splashback, integrated appliances, medium hardwood flooring, an island, brown floors and white worktops.
Kitchen with White Cabinets and Integrated Appliances Ideas and Designs
4