Kitchen with White Cabinets and Lino Flooring Ideas and Designs
Refine by:
Budget
Sort by:Popular Today
141 - 160 of 2,351 photos
Item 1 of 3
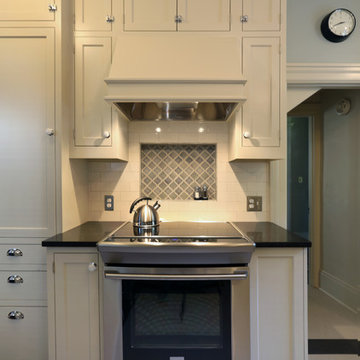
A tile niche above the stove adds a touch of color and a bit of personality to this classic kitchen design. Special details like the mixture of porcelain glass knobs and traditional cabinet latches add old fashioned charm. Photos by Photo Art Portraits, Design by Chelly Wentworth
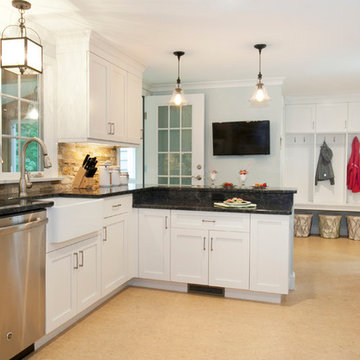
Looking into the kitchen from the dining area, we opened up the space creating a mudroom and desk/landing space as you enter from the outdoors along with a new entrance way into the adjoining den and new entry into the three season porch. Photo by Chrissy Racho.
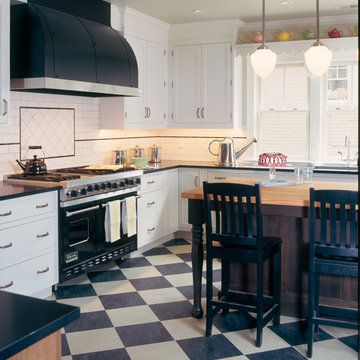
Photo by Emily Minton Redfield
Design ideas for a medium sized traditional l-shaped enclosed kitchen in Denver with a submerged sink, shaker cabinets, white cabinets, granite worktops, white splashback, metro tiled splashback, black appliances, lino flooring, an island and black worktops.
Design ideas for a medium sized traditional l-shaped enclosed kitchen in Denver with a submerged sink, shaker cabinets, white cabinets, granite worktops, white splashback, metro tiled splashback, black appliances, lino flooring, an island and black worktops.
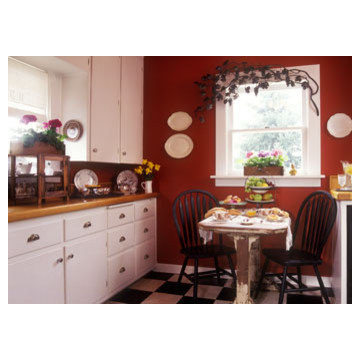
Photographed by Philip Clayton-Thompson, Blackstone Edge Studios
This is an example of a small classic l-shaped enclosed kitchen in Portland with flat-panel cabinets, white cabinets, wood worktops and lino flooring.
This is an example of a small classic l-shaped enclosed kitchen in Portland with flat-panel cabinets, white cabinets, wood worktops and lino flooring.
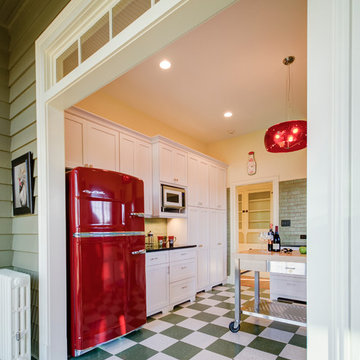
Dan Kozcera
Medium sized retro l-shaped kitchen/diner in DC Metro with a submerged sink, shaker cabinets, white cabinets, green splashback, coloured appliances, lino flooring and an island.
Medium sized retro l-shaped kitchen/diner in DC Metro with a submerged sink, shaker cabinets, white cabinets, green splashback, coloured appliances, lino flooring and an island.
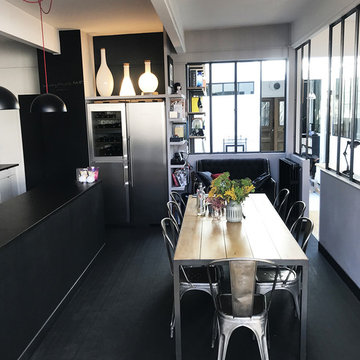
coin dinatoire, table sur-mesure
photo OPM
Photo of a large u-shaped kitchen/diner in Paris with an integrated sink, beaded cabinets, white cabinets, granite worktops, black splashback, marble splashback, stainless steel appliances, lino flooring, an island, black floors and black worktops.
Photo of a large u-shaped kitchen/diner in Paris with an integrated sink, beaded cabinets, white cabinets, granite worktops, black splashback, marble splashback, stainless steel appliances, lino flooring, an island, black floors and black worktops.
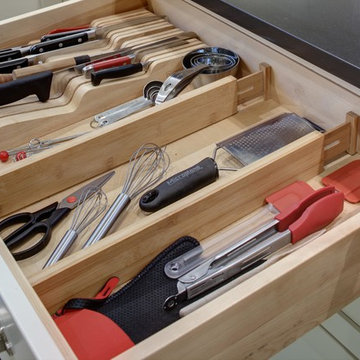
Wing Wong/Memories TTL
Inspiration for a medium sized traditional l-shaped enclosed kitchen in New York with a submerged sink, shaker cabinets, white cabinets, engineered stone countertops, white splashback, ceramic splashback, stainless steel appliances, lino flooring and no island.
Inspiration for a medium sized traditional l-shaped enclosed kitchen in New York with a submerged sink, shaker cabinets, white cabinets, engineered stone countertops, white splashback, ceramic splashback, stainless steel appliances, lino flooring and no island.
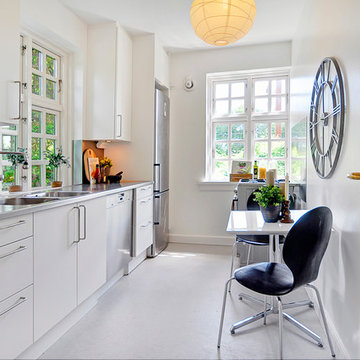
NMC Visual
Medium sized scandi single-wall enclosed kitchen in Copenhagen with a double-bowl sink, flat-panel cabinets, white cabinets, stainless steel worktops, stainless steel appliances, no island and lino flooring.
Medium sized scandi single-wall enclosed kitchen in Copenhagen with a double-bowl sink, flat-panel cabinets, white cabinets, stainless steel worktops, stainless steel appliances, no island and lino flooring.
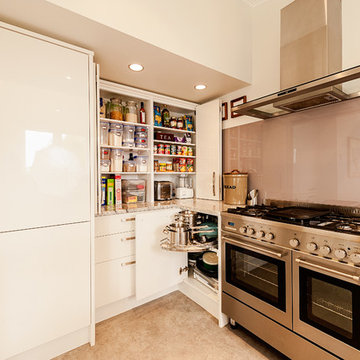
Finesse Photography. Featured here is the on-bench pantry and the Le Mans corner storage solution.
Inspiration for a medium sized traditional u-shaped kitchen/diner in Auckland with white cabinets, granite worktops, glass sheet splashback, stainless steel appliances, lino flooring, a belfast sink, flat-panel cabinets, brown splashback, no island and grey floors.
Inspiration for a medium sized traditional u-shaped kitchen/diner in Auckland with white cabinets, granite worktops, glass sheet splashback, stainless steel appliances, lino flooring, a belfast sink, flat-panel cabinets, brown splashback, no island and grey floors.
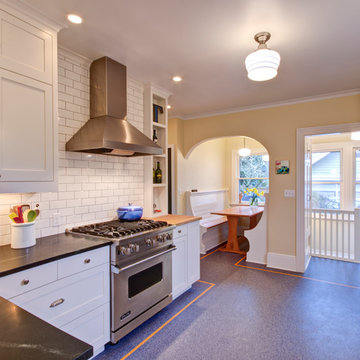
Kitchen Renovation with relocation of interior walls to optimize kitchen area. Eating Nook with reclaimed Fir table and benches.
Photo of a traditional enclosed kitchen in Portland with a submerged sink, recessed-panel cabinets, white cabinets, soapstone worktops, white splashback, metro tiled splashback, stainless steel appliances and lino flooring.
Photo of a traditional enclosed kitchen in Portland with a submerged sink, recessed-panel cabinets, white cabinets, soapstone worktops, white splashback, metro tiled splashback, stainless steel appliances and lino flooring.
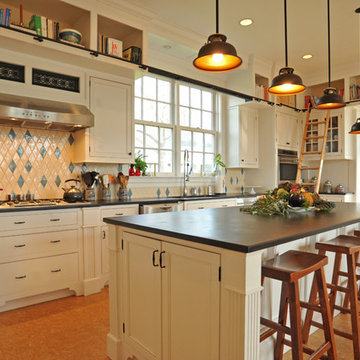
Kathy Keeney Photography
Classic l-shaped open plan kitchen in DC Metro with a belfast sink, shaker cabinets, white cabinets, composite countertops, beige splashback, ceramic splashback, stainless steel appliances, lino flooring, an island and brown floors.
Classic l-shaped open plan kitchen in DC Metro with a belfast sink, shaker cabinets, white cabinets, composite countertops, beige splashback, ceramic splashback, stainless steel appliances, lino flooring, an island and brown floors.
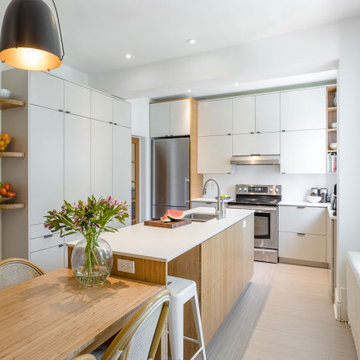
This Centennial NDG home was ready for a refresh with an environmentally friendly flair. Custom flat panel cabinets warmed by the introduction of Bamboo panels for the island, the shelves and the table, keep this kitchen fresh and inviting to a busy family of four and their dog. Marmolueum floors in neutral tones were installed to emphasize the extra long, multi-task island. Prep, work and eat, this kitchen is a welcome space while families are staying in together and a great solution to inviting a few extra friends.
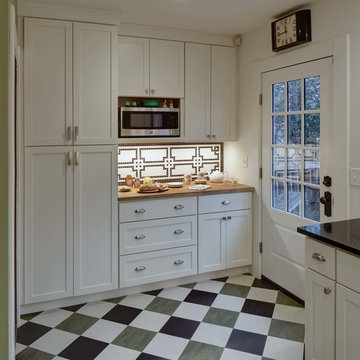
Mosaic backsplash pattern designed by client. Isn't it awesome?! Wing Wong/Memories TTL
Inspiration for a medium sized classic l-shaped enclosed kitchen in New York with a submerged sink, shaker cabinets, white cabinets, white splashback, mosaic tiled splashback, stainless steel appliances, lino flooring, no island and wood worktops.
Inspiration for a medium sized classic l-shaped enclosed kitchen in New York with a submerged sink, shaker cabinets, white cabinets, white splashback, mosaic tiled splashback, stainless steel appliances, lino flooring, no island and wood worktops.
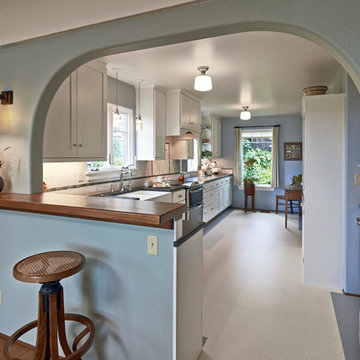
© Dale Lang, 2015
Large traditional galley kitchen/diner in Seattle with a belfast sink, recessed-panel cabinets, white cabinets, composite countertops, white splashback, ceramic splashback, stainless steel appliances, lino flooring and no island.
Large traditional galley kitchen/diner in Seattle with a belfast sink, recessed-panel cabinets, white cabinets, composite countertops, white splashback, ceramic splashback, stainless steel appliances, lino flooring and no island.

Large traditional u-shaped kitchen/diner in Other with a built-in sink, flat-panel cabinets, white cabinets, composite countertops, grey splashback, stainless steel appliances, lino flooring, an island, cement tile splashback, multi-coloured floors and green worktops.
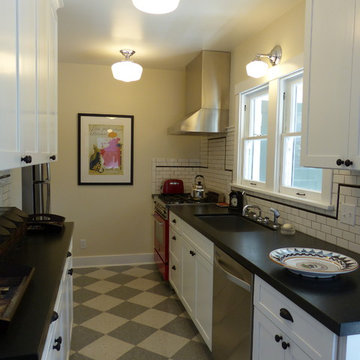
After picture of galley kitchen
Leather top Granite counters with shaker cabinets, Mini Subway tiles with a black liner and a fun checkerboard linoleum tile floor. Stainless Steel appliances and a Fire Engine Red Stove
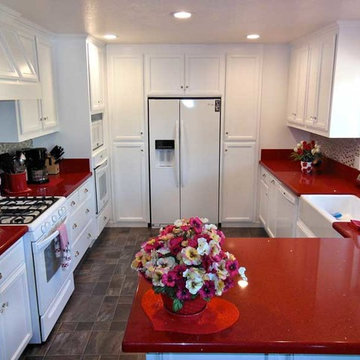
This kitchen remodel features ruby red quartz countertops from Caesarstone, white cabinets and a shimmering silver and grey backsplash that ties the floor into the rest of the look.
Lawson Construction
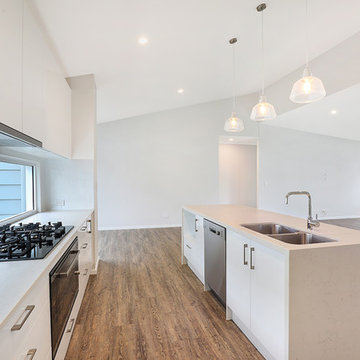
Galley kitchen with walk in Pantry looking out to the pool an d the living area
Design ideas for a medium sized nautical galley open plan kitchen in Sunshine Coast with a submerged sink, flat-panel cabinets, white cabinets, engineered stone countertops, window splashback, stainless steel appliances, lino flooring, an island, brown floors and white worktops.
Design ideas for a medium sized nautical galley open plan kitchen in Sunshine Coast with a submerged sink, flat-panel cabinets, white cabinets, engineered stone countertops, window splashback, stainless steel appliances, lino flooring, an island, brown floors and white worktops.
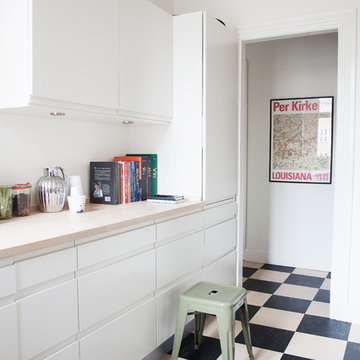
Camilla Stephan © 2016 Houzz
Design ideas for a small scandi single-wall enclosed kitchen in Copenhagen with flat-panel cabinets, white cabinets, wood worktops, lino flooring and no island.
Design ideas for a small scandi single-wall enclosed kitchen in Copenhagen with flat-panel cabinets, white cabinets, wood worktops, lino flooring and no island.
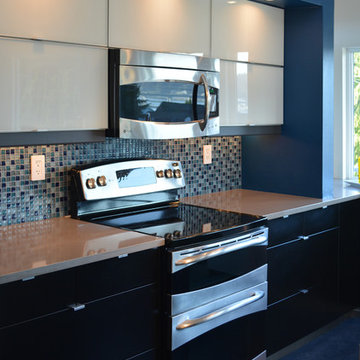
We bumped out the kitchen and put in a wall of windows to the expansive view. We designed a wall to both create an entry nook, and house the refrigerator and upper cabinets. A drywall enclosure was designed to give the range balance and become the focal point of the kitchen. The island was custom-wrapped in stainless steel and a cantilevered oval high eating bar was installed to again take advantage of views. We specified layers of fun lighting.
Kitchen with White Cabinets and Lino Flooring Ideas and Designs
8