Kitchen with White Cabinets and Medium Wood Cabinets Ideas and Designs
Refine by:
Budget
Sort by:Popular Today
121 - 140 of 816,000 photos
Item 1 of 3

Inspiration for a large traditional kitchen in Philadelphia with a belfast sink, white cabinets, marble worktops, stainless steel appliances, brown floors, recessed-panel cabinets, window splashback, dark hardwood flooring and an island.
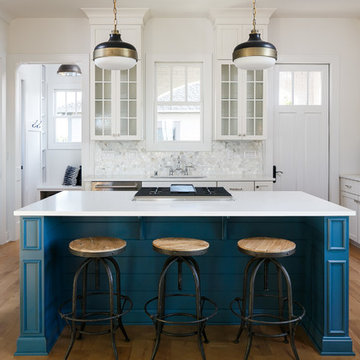
This is an example of a medium sized traditional galley kitchen in Louisville with a submerged sink, white cabinets, stainless steel appliances, light hardwood flooring, an island and recessed-panel cabinets.

Oversized pendant lights match the large scale of the custom kitchen island. The island features a built-in cooktop and built-in-place walnut butcher block top; open shelves made from the same walnut float above black basalt countertops and frame a farmhouse sink. Appliance nook is backed with penny tile that echoes the color and shape of the island lighting.
Kurt Jordan Photography
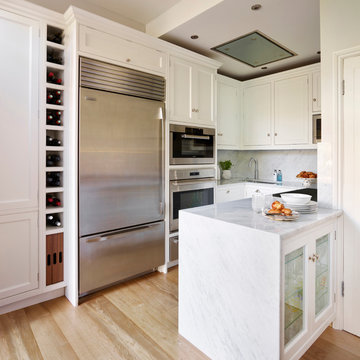
Design ideas for a small traditional u-shaped kitchen in Hertfordshire with beaded cabinets, white cabinets, white splashback, stone slab splashback, stainless steel appliances, light hardwood flooring and a breakfast bar.

Scott Sandler Photography
Inspiration for a medium sized galley kitchen/diner in Phoenix with a belfast sink, raised-panel cabinets, white cabinets, white splashback, stainless steel appliances, dark hardwood flooring, an island, ceramic splashback and brown floors.
Inspiration for a medium sized galley kitchen/diner in Phoenix with a belfast sink, raised-panel cabinets, white cabinets, white splashback, stainless steel appliances, dark hardwood flooring, an island, ceramic splashback and brown floors.

Cucina/salotto di una casa in campagna prima del restyling
Mediterranean kitchen/diner in Florence with a belfast sink, medium wood cabinets, marble worktops, grey splashback, marble splashback, terracotta flooring, orange floors, grey worktops and exposed beams.
Mediterranean kitchen/diner in Florence with a belfast sink, medium wood cabinets, marble worktops, grey splashback, marble splashback, terracotta flooring, orange floors, grey worktops and exposed beams.
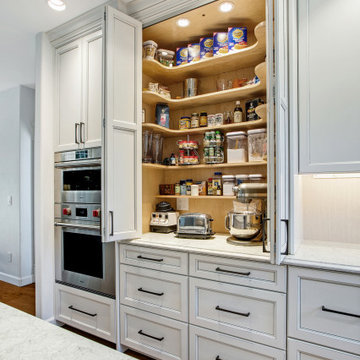
This kitchen has a new layout which resulted in more organized storage and work space. A flush mounted ceiling hood give it an open feel. A custom baking center keeps like items in their proper place and accessible. Off white glazed cabinets and ogee edged quartz countertops make an elegant statement. A raised live-edge bar and beverage cooler make entertaining a breeze.

Large island, white, marble and satin brass finishes are complemented by the luxury vinyl fabric on the counterstools, chairs and banquette cushion. Spills and stains are no worry

Traditional l-shaped kitchen in Miami with a belfast sink, shaker cabinets, white cabinets, white splashback, mosaic tiled splashback, integrated appliances, light hardwood flooring, an island, grey floors and white worktops.

Design ideas for a large l-shaped kitchen/diner in Cleveland with a submerged sink, beaded cabinets, white cabinets, granite worktops, beige splashback, porcelain splashback, integrated appliances, light hardwood flooring, an island, brown floors and beige worktops.
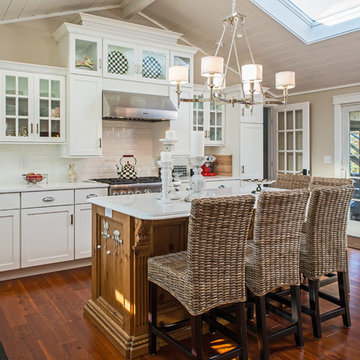
casual elegance, paneled ceiling, skylight , sliding glass doors, vaulted ceiling
Design ideas for a large nautical l-shaped kitchen/diner in Boston with white cabinets, white splashback, stainless steel appliances, medium hardwood flooring, an island, a submerged sink, shaker cabinets, engineered stone countertops and metro tiled splashback.
Design ideas for a large nautical l-shaped kitchen/diner in Boston with white cabinets, white splashback, stainless steel appliances, medium hardwood flooring, an island, a submerged sink, shaker cabinets, engineered stone countertops and metro tiled splashback.
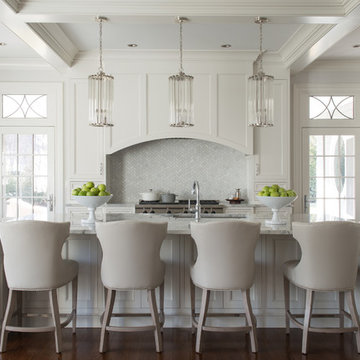
This is an example of a traditional kitchen in New York with shaker cabinets, white cabinets, white splashback, dark hardwood flooring and an island.
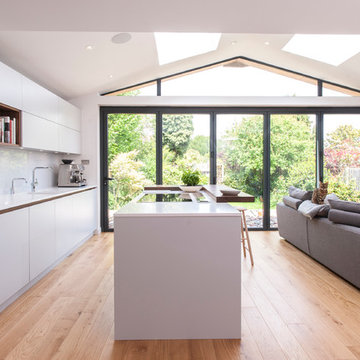
This is an example of a contemporary galley open plan kitchen in London with flat-panel cabinets, white cabinets, white splashback, light hardwood flooring and an island.

Treve Johnson Photography
Design ideas for a medium sized classic l-shaped enclosed kitchen in San Francisco with a submerged sink, shaker cabinets, medium wood cabinets, granite worktops, stone tiled splashback, stainless steel appliances and dark hardwood flooring.
Design ideas for a medium sized classic l-shaped enclosed kitchen in San Francisco with a submerged sink, shaker cabinets, medium wood cabinets, granite worktops, stone tiled splashback, stainless steel appliances and dark hardwood flooring.
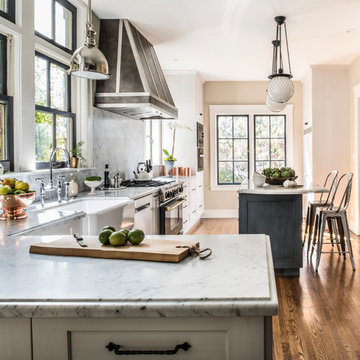
Photographer: Drew Kelly
Large traditional l-shaped enclosed kitchen in San Francisco with a belfast sink, white cabinets, stainless steel appliances, dark hardwood flooring, an island, shaker cabinets, marble worktops, multi-coloured splashback and marble splashback.
Large traditional l-shaped enclosed kitchen in San Francisco with a belfast sink, white cabinets, stainless steel appliances, dark hardwood flooring, an island, shaker cabinets, marble worktops, multi-coloured splashback and marble splashback.

The custom cabinets include many modern conveniences, including soft close drawers and doors. R.B. Schwarz installed many pull-outs. This cabinet features a swing-out spice rack which the homeowner loves.
Photo Credit: Jim Baron
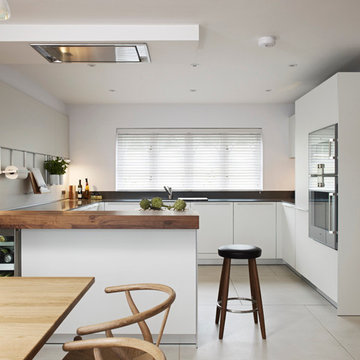
Design ideas for a contemporary kitchen/diner in Devon with flat-panel cabinets, white cabinets, stainless steel appliances and a breakfast bar.
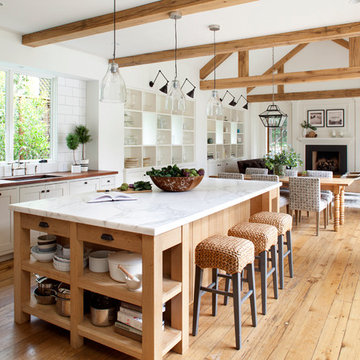
Paul Dyer
Photo of a rural open plan kitchen in San Francisco with a submerged sink, open cabinets, white cabinets, white splashback, metro tiled splashback, medium hardwood flooring and an island.
Photo of a rural open plan kitchen in San Francisco with a submerged sink, open cabinets, white cabinets, white splashback, metro tiled splashback, medium hardwood flooring and an island.

Design ideas for a large modern l-shaped open plan kitchen in Los Angeles with a built-in sink, flat-panel cabinets, medium wood cabinets, composite countertops, white splashback, porcelain splashback, stainless steel appliances, light hardwood flooring and an island.

The design of this home was driven by the owners’ desire for a three-bedroom waterfront home that showcased the spectacular views and park-like setting. As nature lovers, they wanted their home to be organic, minimize any environmental impact on the sensitive site and embrace nature.
This unique home is sited on a high ridge with a 45° slope to the water on the right and a deep ravine on the left. The five-acre site is completely wooded and tree preservation was a major emphasis. Very few trees were removed and special care was taken to protect the trees and environment throughout the project. To further minimize disturbance, grades were not changed and the home was designed to take full advantage of the site’s natural topography. Oak from the home site was re-purposed for the mantle, powder room counter and select furniture.
The visually powerful twin pavilions were born from the need for level ground and parking on an otherwise challenging site. Fill dirt excavated from the main home provided the foundation. All structures are anchored with a natural stone base and exterior materials include timber framing, fir ceilings, shingle siding, a partial metal roof and corten steel walls. Stone, wood, metal and glass transition the exterior to the interior and large wood windows flood the home with light and showcase the setting. Interior finishes include reclaimed heart pine floors, Douglas fir trim, dry-stacked stone, rustic cherry cabinets and soapstone counters.
Exterior spaces include a timber-framed porch, stone patio with fire pit and commanding views of the Occoquan reservoir. A second porch overlooks the ravine and a breezeway connects the garage to the home.
Numerous energy-saving features have been incorporated, including LED lighting, on-demand gas water heating and special insulation. Smart technology helps manage and control the entire house.
Greg Hadley Photography
Kitchen with White Cabinets and Medium Wood Cabinets Ideas and Designs
7