Kitchen with White Cabinets and Metal Splashback Ideas and Designs
Refine by:
Budget
Sort by:Popular Today
81 - 100 of 3,369 photos
Item 1 of 3
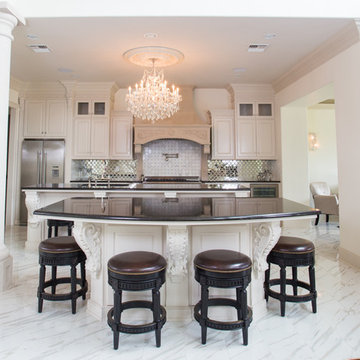
Stephen Byrne
Photo of a large classic galley kitchen/diner in New Orleans with a double-bowl sink, raised-panel cabinets, white cabinets, granite worktops, metal splashback, stainless steel appliances, ceramic flooring and multiple islands.
Photo of a large classic galley kitchen/diner in New Orleans with a double-bowl sink, raised-panel cabinets, white cabinets, granite worktops, metal splashback, stainless steel appliances, ceramic flooring and multiple islands.
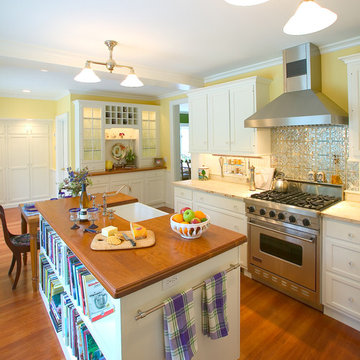
Design ideas for a medium sized l-shaped enclosed kitchen in New York with recessed-panel cabinets, white cabinets, wood worktops, a belfast sink, white splashback, metal splashback, stainless steel appliances, medium hardwood flooring and an island.
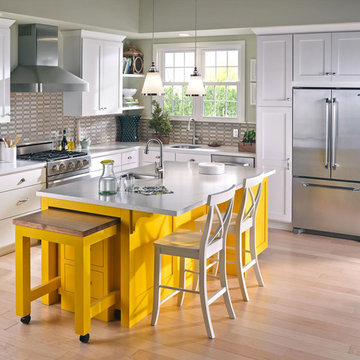
This classic kitchen goes bold with a splash of yellow. Cool green tones are the perfect accent for this sunny palette.
Photo of a medium sized modern l-shaped kitchen pantry in New York with a submerged sink, shaker cabinets, white cabinets, stainless steel appliances, an island, soapstone worktops, beige splashback, metal splashback and light hardwood flooring.
Photo of a medium sized modern l-shaped kitchen pantry in New York with a submerged sink, shaker cabinets, white cabinets, stainless steel appliances, an island, soapstone worktops, beige splashback, metal splashback and light hardwood flooring.
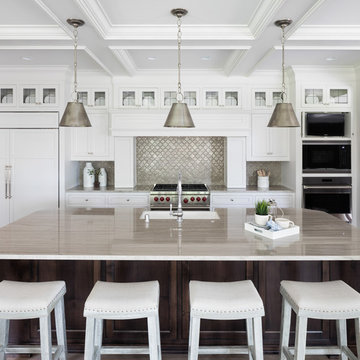
Landmark Photography
Coastal kitchen in Minneapolis with shaker cabinets, white cabinets, metallic splashback, metal splashback, integrated appliances and an island.
Coastal kitchen in Minneapolis with shaker cabinets, white cabinets, metallic splashback, metal splashback, integrated appliances and an island.
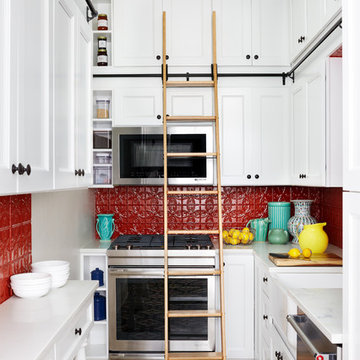
Inspiration for a small traditional u-shaped kitchen in DC Metro with a belfast sink, white cabinets, marble worktops, red splashback, stainless steel appliances, no island, multi-coloured floors, recessed-panel cabinets and metal splashback.
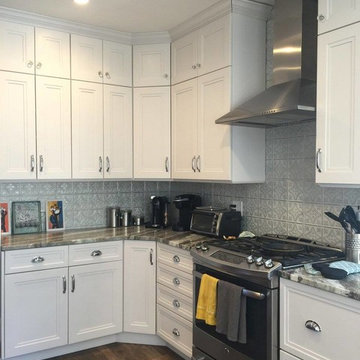
Photo of a medium sized farmhouse u-shaped kitchen/diner in Boston with a belfast sink, shaker cabinets, white cabinets, quartz worktops, metallic splashback, metal splashback, stainless steel appliances, ceramic flooring and multiple islands.
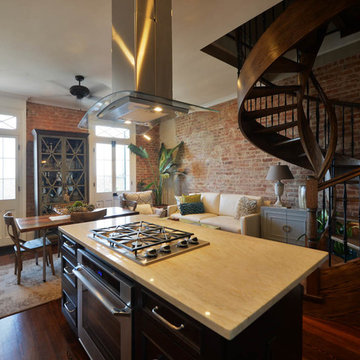
Inspiration for a small traditional l-shaped open plan kitchen in New Orleans with a submerged sink, stainless steel appliances, dark hardwood flooring, an island, shaker cabinets, white cabinets, marble worktops, metallic splashback and metal splashback.

La vivienda se encuentra en la privilegiada zona de Las Vistillas, en el casco histórico
de Madrid. De tamaño muy reducido, la operación se reduce a “limpiar” el espacio
existente, en el que se introducen objetos envolventes de madera con uso preciso:
una cama elevada y una cocina abierta. La primera conforma un nido elevado y
privado; la definición clara de su contorno contiene la extensión de la cocina. Se
generan también marcos de madera para el contorno de las ventanas, ofreciendo
así el patio exterior como un espacio más extendiendo la vivienda.
Arquitectos: Beriot, Bernardini Arquitectos.
C/ Maestro Alonso 22- 28028 Madrid. Tel. (+34)913563354.
beriotbernardini@gmail.com
www.beriotbernardini.blogspot.com.es
Fotografías: Yen Chen

This house from 1980’s had enclosed dining room separated with walls from the family room and the kitchen. The builder’s original kitchen was poorly laid out with just one bank of drawers. There was hardly any storage space for today’s lifestyle.
The wall dividing the family room and the kitchen from the dining room was removed to create an open concept space. Moving the kitchen sink to the corner freed up more space for the pots and pans drawers. An island was added for extra storage and an eating area for the couple.
This eclectic interior has white and grey kitchen cabinets with granite and butcher block countertops. The walnut butcher block on the island created the focal point and added some contrast to the high gloss cabinets and the concrete look marmoleum floor.
The fireplace facade is done in tiles which replicate rusted metal. The dining room ceiling was done with cove lighting.
The house was brought up to today’s lifestyle of living for the owners.
Shiva Gupta
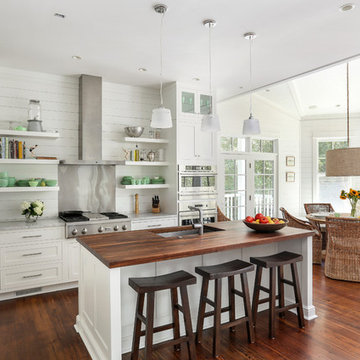
Photos: Matthew Bolt Graphic Design
Cabinetry by Classic Kitchens of Charleston
Inspiration for a coastal kitchen/diner in San Francisco with a submerged sink, shaker cabinets, white cabinets, stainless steel appliances, wood worktops, metallic splashback and metal splashback.
Inspiration for a coastal kitchen/diner in San Francisco with a submerged sink, shaker cabinets, white cabinets, stainless steel appliances, wood worktops, metallic splashback and metal splashback.
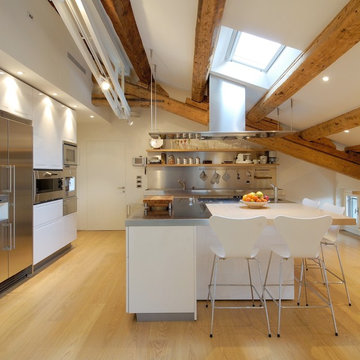
Photo by Luca Laureati
Design ideas for a large contemporary single-wall kitchen/diner in Other with an island, metallic splashback, metal splashback, flat-panel cabinets, white cabinets, stainless steel worktops, stainless steel appliances and light hardwood flooring.
Design ideas for a large contemporary single-wall kitchen/diner in Other with an island, metallic splashback, metal splashback, flat-panel cabinets, white cabinets, stainless steel worktops, stainless steel appliances and light hardwood flooring.
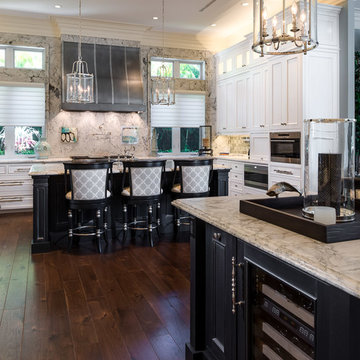
Large traditional l-shaped enclosed kitchen in Miami with a submerged sink, glass-front cabinets, white cabinets, marble worktops, metallic splashback, metal splashback, integrated appliances, dark hardwood flooring, multiple islands and brown floors.
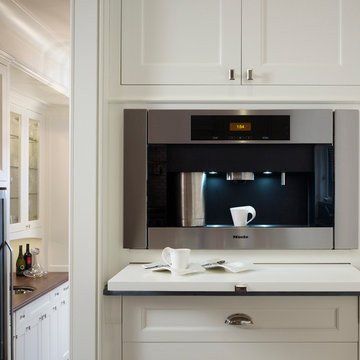
This unique city-home is designed with a center entry, flanked by formal living and dining rooms on either side. An expansive gourmet kitchen / great room spans the rear of the main floor, opening onto a terraced outdoor space comprised of more than 700SF.
The home also boasts an open, four-story staircase flooded with natural, southern light, as well as a lower level family room, four bedrooms (including two en-suite) on the second floor, and an additional two bedrooms and study on the third floor. A spacious, 500SF roof deck is accessible from the top of the staircase, providing additional outdoor space for play and entertainment.
Due to the location and shape of the site, there is a 2-car, heated garage under the house, providing direct entry from the garage into the lower level mudroom. Two additional off-street parking spots are also provided in the covered driveway leading to the garage.
Designed with family living in mind, the home has also been designed for entertaining and to embrace life's creature comforts. Pre-wired with HD Video, Audio and comprehensive low-voltage services, the home is able to accommodate and distribute any low voltage services requested by the homeowner.
This home was pre-sold during construction.
Steve Hall, Hedrich Blessing
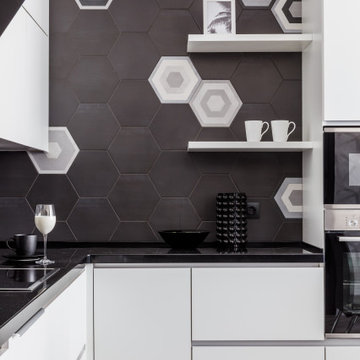
Ракурс кухни
Photo of a medium sized contemporary l-shaped kitchen/diner in Other with a submerged sink, flat-panel cabinets, white cabinets, composite countertops, black splashback, metal splashback, stainless steel appliances, no island, black worktops and a feature wall.
Photo of a medium sized contemporary l-shaped kitchen/diner in Other with a submerged sink, flat-panel cabinets, white cabinets, composite countertops, black splashback, metal splashback, stainless steel appliances, no island, black worktops and a feature wall.
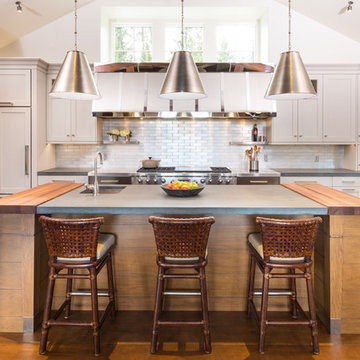
This is an example of a large rustic enclosed kitchen in New York with a submerged sink, white cabinets, metallic splashback, metal splashback, integrated appliances, an island, shaker cabinets, concrete worktops and orange floors.
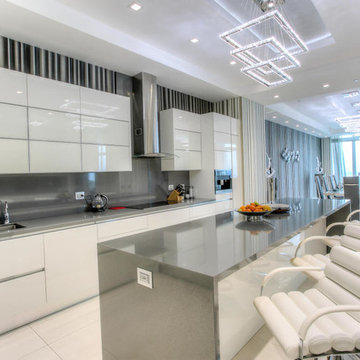
Photo of an expansive contemporary l-shaped kitchen/diner in Miami with a submerged sink, flat-panel cabinets, stainless steel worktops, metallic splashback, metal splashback, stainless steel appliances, porcelain flooring, an island and white cabinets.
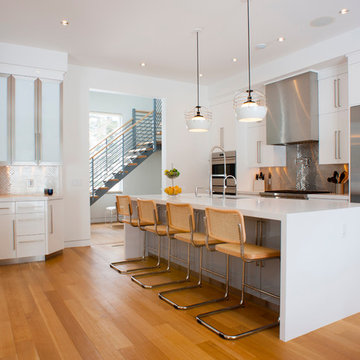
Tony Lopez Photography
Photo of a contemporary kitchen in New York with a submerged sink, flat-panel cabinets, white cabinets, metallic splashback, metal splashback, stainless steel appliances, medium hardwood flooring and an island.
Photo of a contemporary kitchen in New York with a submerged sink, flat-panel cabinets, white cabinets, metallic splashback, metal splashback, stainless steel appliances, medium hardwood flooring and an island.
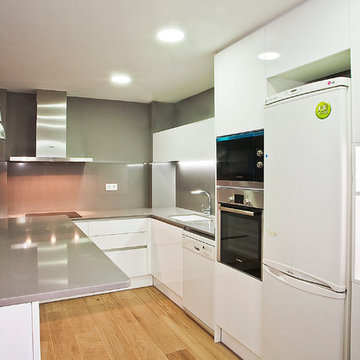
Además de mejorar su diseño, la cocina cuenta con los electrodomésticos necesarios para ofrecer las mejores prestaciones. Grupo Inventia.
This is an example of a large classic l-shaped open plan kitchen in Barcelona with a single-bowl sink, flat-panel cabinets, white cabinets, marble worktops, grey splashback, metal splashback, stainless steel appliances, medium hardwood flooring and an island.
This is an example of a large classic l-shaped open plan kitchen in Barcelona with a single-bowl sink, flat-panel cabinets, white cabinets, marble worktops, grey splashback, metal splashback, stainless steel appliances, medium hardwood flooring and an island.
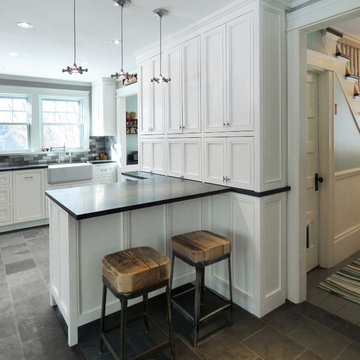
Medium sized traditional l-shaped kitchen/diner in Boston with a belfast sink, raised-panel cabinets, white cabinets, granite worktops, metallic splashback, metal splashback, stainless steel appliances, an island and slate flooring.
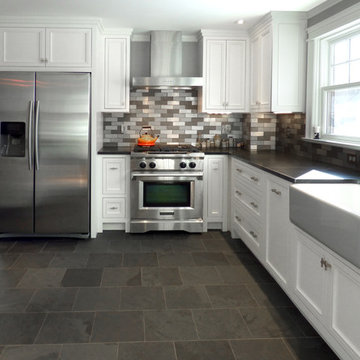
Architect - Scott Tulay, AIA
Contractor - Roger Clark
Cabinetry - Jim Picardi
photo by Jim Picardi
Design ideas for a medium sized classic l-shaped kitchen in Boston with a belfast sink, recessed-panel cabinets, white cabinets, granite worktops, metallic splashback, metal splashback, stainless steel appliances, slate flooring and a breakfast bar.
Design ideas for a medium sized classic l-shaped kitchen in Boston with a belfast sink, recessed-panel cabinets, white cabinets, granite worktops, metallic splashback, metal splashback, stainless steel appliances, slate flooring and a breakfast bar.
Kitchen with White Cabinets and Metal Splashback Ideas and Designs
5