Kitchen with White Cabinets and Red Worktops Ideas and Designs
Refine by:
Budget
Sort by:Popular Today
21 - 40 of 176 photos
Item 1 of 3
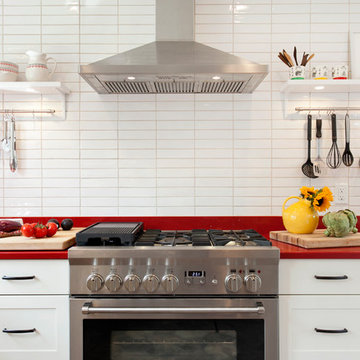
New stainless steel appliances, chimney style hood, utensil hanging rods, and a simple, straight forward backsplash, round out this kitchens updated, sophisticated look. Photography by Chrissy Racho
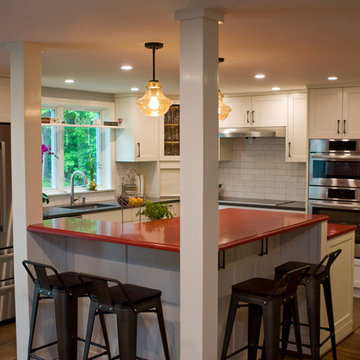
Dual height island with with bold color choice for counters. Corner columns were necessary to support roof.
Photo by Todd Gieg
Inspiration for a medium sized eclectic l-shaped kitchen/diner in Boston with a submerged sink, recessed-panel cabinets, white cabinets, engineered stone countertops, white splashback, metro tiled splashback, stainless steel appliances, porcelain flooring, an island, brown floors and red worktops.
Inspiration for a medium sized eclectic l-shaped kitchen/diner in Boston with a submerged sink, recessed-panel cabinets, white cabinets, engineered stone countertops, white splashback, metro tiled splashback, stainless steel appliances, porcelain flooring, an island, brown floors and red worktops.
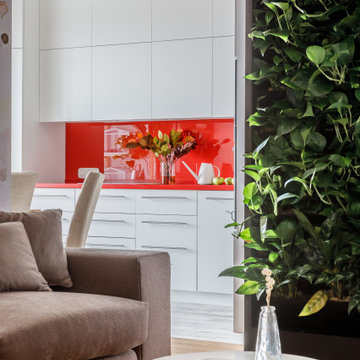
Design ideas for a medium sized contemporary l-shaped open plan kitchen in Other with a submerged sink, flat-panel cabinets, white cabinets, composite countertops, red splashback, porcelain flooring, grey floors, red worktops, a wood ceiling and a feature wall.
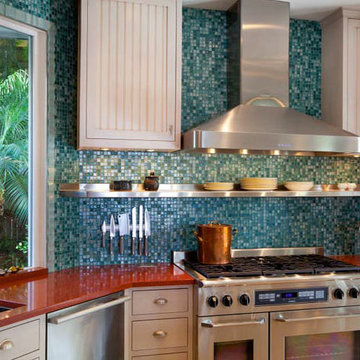
Design ideas for a medium sized contemporary kitchen in Las Vegas with a submerged sink, white cabinets, composite countertops, blue splashback, glass tiled splashback, stainless steel appliances, no island and red worktops.
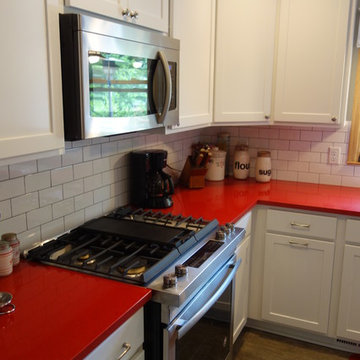
Amy Sussek
Photo of a medium sized classic kitchen/diner in Milwaukee with a submerged sink, shaker cabinets, white cabinets, engineered stone countertops, ceramic splashback, stainless steel appliances, vinyl flooring, grey floors and red worktops.
Photo of a medium sized classic kitchen/diner in Milwaukee with a submerged sink, shaker cabinets, white cabinets, engineered stone countertops, ceramic splashback, stainless steel appliances, vinyl flooring, grey floors and red worktops.
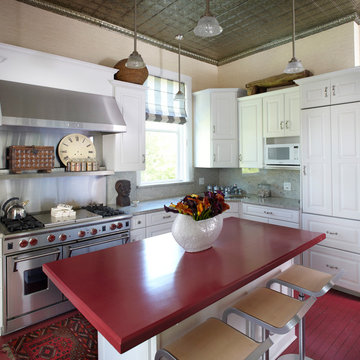
Traditional kitchen in Chicago with raised-panel cabinets, white cabinets, grey splashback, stainless steel appliances, painted wood flooring, red floors and red worktops.
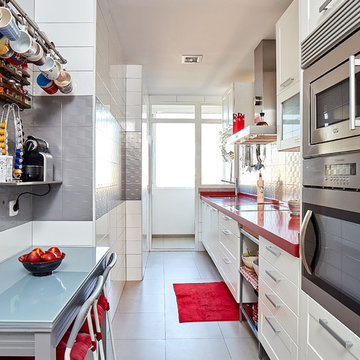
Cocina alargada con todos los muebles y servicios dispuestos en línea. Luminosa, se potencia la luz natural que recibe desde la terraza con muebles blancos, azulejos en gran formato del mismo color y le dan personalidad la encimera roja de Compac Quartz en rojo, los azulejos grises con relieve y otros detalles en rojo (cojines, alfombra, adornos, etc).
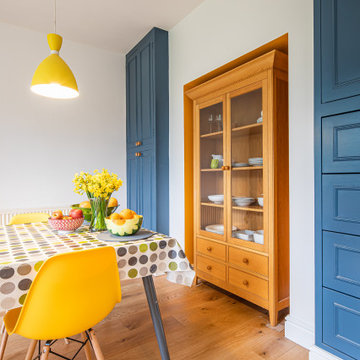
Our clients wanted a fresh approach to make their compact kitchen work better for them. They also wanted it to integrate well with their dining space alongside, creating a better flow between the two rooms and the access from the hallway. On a small footprint, the original kitchen layout didn’t make the most of the available space. Our clients desperately wanted more storage as well as more worktop space.
We designed a new kitchen space for our clients, which made use of the footprint they had, as well as improving the functionality. By changing the doorway into the room, we changed the flow through the kitchen and dining spaces and created a deep alcove on the righthand-side of the dining room chimney breast.
Freeing up this alcove was a massive space gain, allowing us to increase kitchen storage. We designed a full height storage unit to match the existing cupboards on the other wide of the chimney breast. This new, super deep cupboard space is almost 80cm deep. We divided the internal space between cupboard space above and four considerable drawer pull-outs below. Each drawer holds up to 70kg of contents and pulls right out to give our clients an instant overview of their dry goods and supplies – a fantastic kitchen larder. We painted the new full height cupboard to match and gave them both new matching oak knob handles.
The old kitchen had two shorter worktop runs and there was a freestanding cupboard in the space between the cooking and dining zones. We created a compact kitchen peninsula to replace the freestanding unit and united it with the sink run, creating a slim worktop run between the two. This adds to the flow of the kitchen, making the space more of a defined u-shaped kitchen. By adding this new stretch of kitchen worktop to the design, we could include even more kitchen storage. The new kitchen incorporates shallow storage between the peninsula and the sink run. We built in open shelving at a low level and a useful mug and tea cupboard at eye level.
We made all the kitchen cabinets from our special eco board, which is produced from 100% recycled timber. The flat panel doors add to the sleek, unfussy style. The light colour cabinetry lends the kitchen a feeling of light and space.
The kitchen worktops and upstands are made from recycled paper – created from many, many layers of recycled paper, set in resin to bond it. A really unique material, it is incredibly tactile and develops a lovely patina over time.
The pale-coloured kitchen cabinetry is paired with “barely there” toughened glass elements which all help to give the kitchen area a feeling of light and space. The subtle glass splashback behind the hob reflects light into the room as well as protecting the wall surface. The window sills are all made to match and also bounce natural light into the room.
The new kitchen is a lovely new functional space which flows well and is integrated with the dining space alongside.
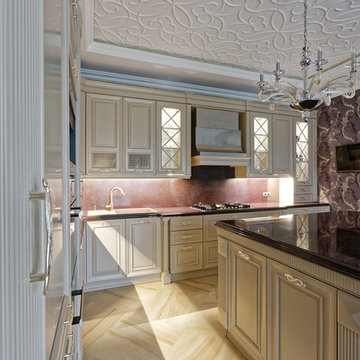
Photo of a large traditional l-shaped kitchen/diner in Moscow with a built-in sink, raised-panel cabinets, white cabinets, engineered stone countertops, brown splashback, marble splashback, black appliances, ceramic flooring, an island, beige floors and red worktops.
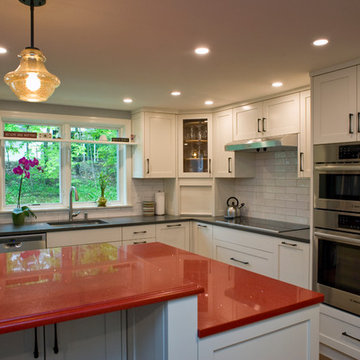
Dual height island with eating counter in colorful ruby red. Chelsea white backsplash tile, and white upper and lower cabinets fully utilize the kitchen space. Customized shelf for plants at kitchen window.
Photo by Todd Gieg
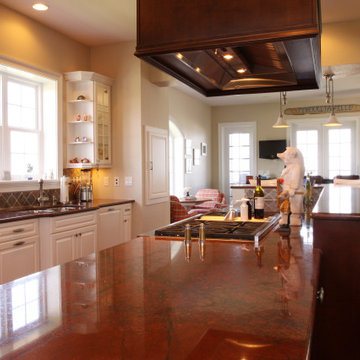
Photo of a large beach style galley open plan kitchen in Other with a submerged sink, raised-panel cabinets, white cabinets, granite worktops, brown splashback, porcelain splashback, stainless steel appliances, medium hardwood flooring, an island, brown floors and red worktops.
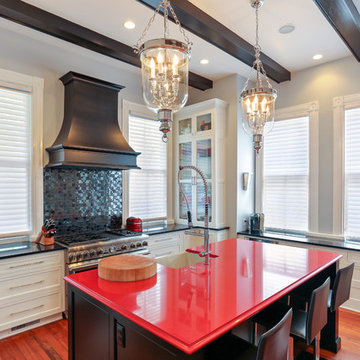
Hunter Douglas Top Down / Bottom Up Silhouette Shades
Photo Credit to Charleston Home & Design Magazine
Design ideas for a traditional kitchen in Charleston with a belfast sink, glass-front cabinets, white cabinets, black splashback, stainless steel appliances, mosaic tiled splashback and red worktops.
Design ideas for a traditional kitchen in Charleston with a belfast sink, glass-front cabinets, white cabinets, black splashback, stainless steel appliances, mosaic tiled splashback and red worktops.
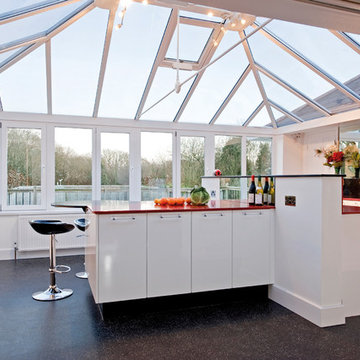
Inspiration for a contemporary kitchen in Devon with white cabinets, an island, flat-panel cabinets and red worktops.
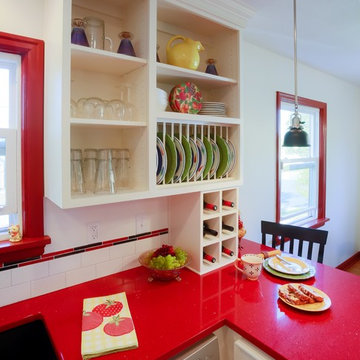
Open shelving provides the option to add colorful dishware for an additional pop of color.
Inspiration for a small eclectic l-shaped kitchen/diner in Portland with a submerged sink, shaker cabinets, white cabinets, composite countertops, white splashback, metro tiled splashback, stainless steel appliances, vinyl flooring, a breakfast bar, white floors and red worktops.
Inspiration for a small eclectic l-shaped kitchen/diner in Portland with a submerged sink, shaker cabinets, white cabinets, composite countertops, white splashback, metro tiled splashback, stainless steel appliances, vinyl flooring, a breakfast bar, white floors and red worktops.
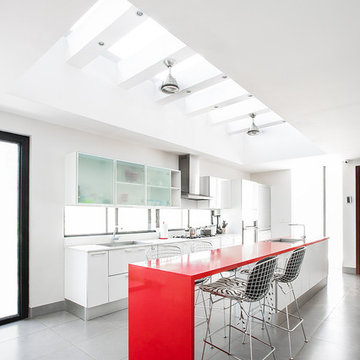
Fotografia: Carlos Berrios
Contemporary galley kitchen/diner in Other with a submerged sink, flat-panel cabinets, white cabinets, white splashback, window splashback, an island, grey floors and red worktops.
Contemporary galley kitchen/diner in Other with a submerged sink, flat-panel cabinets, white cabinets, white splashback, window splashback, an island, grey floors and red worktops.
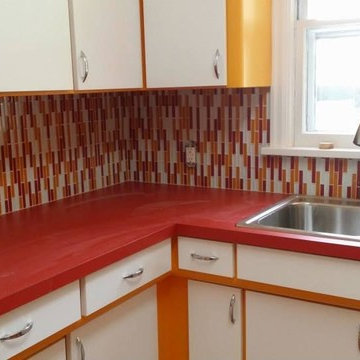
Design ideas for a medium sized eclectic l-shaped kitchen in Seattle with white cabinets, a built-in sink, flat-panel cabinets, laminate countertops, multi-coloured splashback, glass tiled splashback, no island and red worktops.
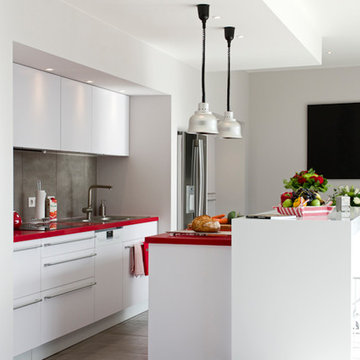
This is an example of a medium sized contemporary single-wall open plan kitchen in Bordeaux with a submerged sink, beaded cabinets, white cabinets, laminate countertops, grey splashback, stainless steel appliances, an island and red worktops.
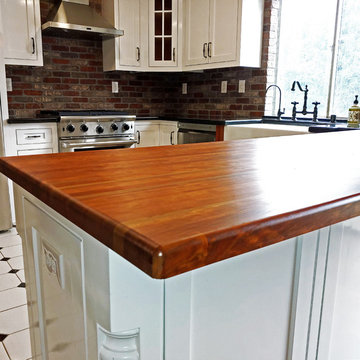
"I'm very happy with my character cherry countertop and the service I received. The countertop has the perfect mix of heart and sap wood to match my cabinetry. It was sanded very nicely and only required minor touch ups prior to applying the Tung oil finish. I look forward to doing business with Hardwood Lumber Co. again." John
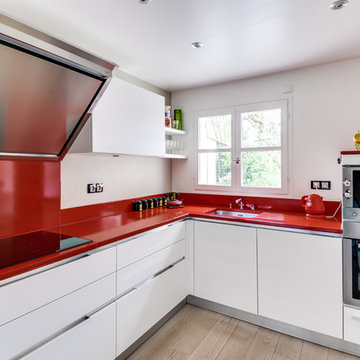
Inspiration for a medium sized contemporary l-shaped enclosed kitchen in Paris with a single-bowl sink, flat-panel cabinets, white cabinets, red splashback, stainless steel appliances, no island, light hardwood flooring, brown floors, red worktops, quartz worktops and metro tiled splashback.
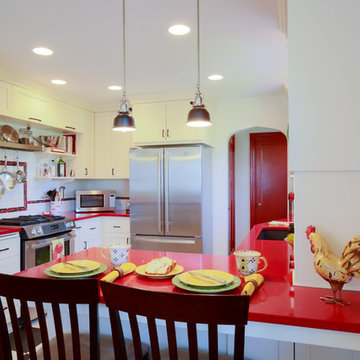
A white subway tile accented with red and black for the back splash tie all the Kitchen materials together.
This is an example of a small eclectic l-shaped kitchen/diner in Portland with a submerged sink, white splashback, metro tiled splashback, stainless steel appliances, white cabinets, shaker cabinets, composite countertops, a breakfast bar, black floors, red worktops and vinyl flooring.
This is an example of a small eclectic l-shaped kitchen/diner in Portland with a submerged sink, white splashback, metro tiled splashback, stainless steel appliances, white cabinets, shaker cabinets, composite countertops, a breakfast bar, black floors, red worktops and vinyl flooring.
Kitchen with White Cabinets and Red Worktops Ideas and Designs
2