Kitchen with White Cabinets and Slate Flooring Ideas and Designs
Refine by:
Budget
Sort by:Popular Today
1 - 20 of 3,371 photos
Item 1 of 3

This is an example of a medium sized rural l-shaped kitchen in Other with a built-in sink, flat-panel cabinets, white cabinets, quartz worktops, wood splashback, integrated appliances, slate flooring, no island, grey floors, yellow worktops and feature lighting.

Medium sized contemporary kitchen pantry in Chicago with flat-panel cabinets, white cabinets, marble worktops, white splashback, metro tiled splashback, slate flooring, no island and grey floors.

Inspiration for a large traditional open plan kitchen in Boston with a submerged sink, white cabinets, quartz worktops, white splashback, marble splashback, stainless steel appliances, slate flooring, an island, grey floors and recessed-panel cabinets.

This is an example of a large country l-shaped kitchen in Dallas with shaker cabinets, white cabinets, an island, multi-coloured splashback, black floors, white worktops, a belfast sink, engineered stone countertops, stainless steel appliances, slate flooring and window splashback.

Photo of a medium sized classic l-shaped kitchen/diner in San Diego with a belfast sink, shaker cabinets, quartz worktops, stainless steel appliances, an island, grey worktops, white cabinets, white splashback, slate flooring and grey floors.

An unrecognisable kitchen transformation.
Curvaceous, enriched with warmed oak doors and velvet beige hues, the clouded concrete benches that cascade into a matte black framed bay window lined with large fluted textured wall paneling.

This is an example of a medium sized industrial l-shaped kitchen/diner in Columbus with a belfast sink, recessed-panel cabinets, white cabinets, engineered stone countertops, white splashback, metro tiled splashback, stainless steel appliances, slate flooring, an island, grey floors and white worktops.
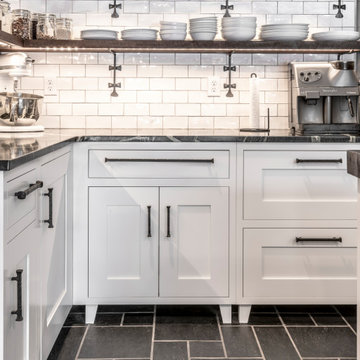
This Modern Farmhouse kitchen has a touch of rustic charm. Designed by Curtis Lumber Company, Inc., the kitchen features cabinets from Crystal Cabinet Works Inc. (Keyline Inset, Gentry). The glossy, rich, hand-painted look backsplash is by Daltile (Artigiano) and the slate floor is by Sheldon Slate. Photos property of Curtis Lumber company, Inc.

Old World Mix of Spanish and English graces this completely remodeled old home in Hope Ranch, Santa Barbara. All new painted cabinets throughout, with glossy and satin finishes mixed with antiques discovered throughout the world. A wonderful mix of the owner's antique red rugs over the slate and bleached walnut floors pared with an eclectic modern art collection give a contemporary feel to this old style villa. A new pantry crafted from the unused 'maids room' attaches to the kitchen with a glossy blue island and white cabinetry. Large red velvet drapes separate the very large great room with the limestone fireplace and oversized upholstery from the kitchen area. Upstairs the library is created from an attic space, with long cushioned window seats in a wild mix of reds and blues. Several unique upstairs rooms for guests with on suite baths in different colors and styles. Black and white bath, Red bedroom, blue bedrooms, all with unique art. Off of the master features a sun room with a long, low extra long sofa, grass shades and soft drapes.
Project Location Hope Ranch, Santa Barbara. From their beautiful resort town of Ojai, they serve clients in Montecito, Hope Ranch, Malibu, Westlake and Calabasas, across the tri-county areas of Santa Barbara, Ventura and Los Angeles, south to Hidden Hills- north through Solvang and more.
John Madden Construction
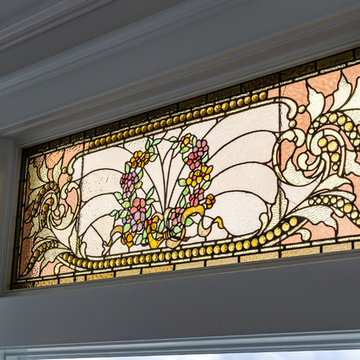
Victorian kitchen in Seattle with a built-in sink, white cabinets, granite worktops, stainless steel appliances, slate flooring, grey floors and black worktops.
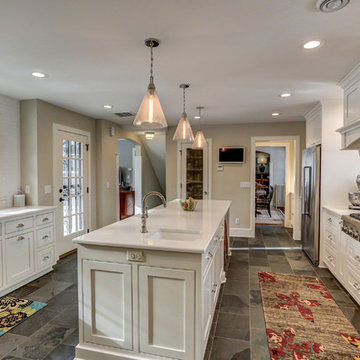
Design ideas for a large traditional u-shaped enclosed kitchen in Minneapolis with a submerged sink, recessed-panel cabinets, white cabinets, engineered stone countertops, white splashback, metro tiled splashback, stainless steel appliances, slate flooring, an island, grey floors and white worktops.
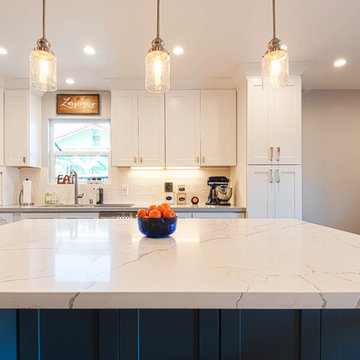
Inspiration for a large modern u-shaped kitchen/diner in San Francisco with a submerged sink, shaker cabinets, white cabinets, marble worktops, white splashback, ceramic splashback, stainless steel appliances, slate flooring, an island, black floors and white worktops.
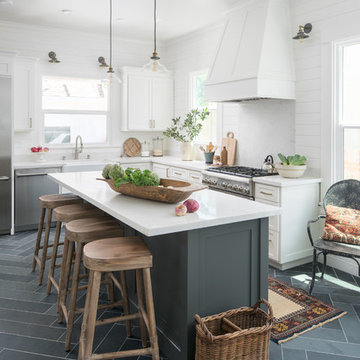
Design ideas for a medium sized victorian l-shaped kitchen in Sacramento with a belfast sink, shaker cabinets, white cabinets, quartz worktops, stone slab splashback, stainless steel appliances, slate flooring, an island and grey floors.
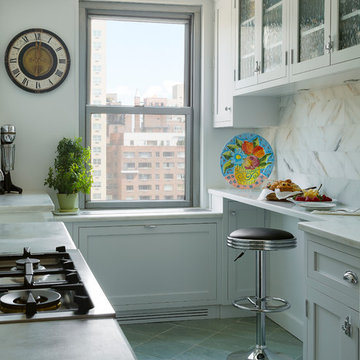
This is an example of a small traditional galley kitchen in New York with glass-front cabinets, white cabinets, marble worktops, white splashback, stone tiled splashback, slate flooring and no island.

Photo : BCDF Studio
Design ideas for a medium sized scandi u-shaped enclosed kitchen in Paris with flat-panel cabinets, white cabinets, wood worktops, white splashback, metro tiled splashback, integrated appliances, slate flooring, no island, a single-bowl sink, grey floors and beige worktops.
Design ideas for a medium sized scandi u-shaped enclosed kitchen in Paris with flat-panel cabinets, white cabinets, wood worktops, white splashback, metro tiled splashback, integrated appliances, slate flooring, no island, a single-bowl sink, grey floors and beige worktops.

Kimberly Muto
This is an example of a large rural kitchen/diner in New York with an island, a submerged sink, recessed-panel cabinets, white cabinets, engineered stone countertops, grey splashback, marble splashback, stainless steel appliances, slate flooring and black floors.
This is an example of a large rural kitchen/diner in New York with an island, a submerged sink, recessed-panel cabinets, white cabinets, engineered stone countertops, grey splashback, marble splashback, stainless steel appliances, slate flooring and black floors.

Medium sized classic l-shaped open plan kitchen in Philadelphia with a belfast sink, shaker cabinets, white cabinets, white splashback, metro tiled splashback, stainless steel appliances, an island, marble worktops and slate flooring.

The existing quirky floor plan of this 17 year old kitchen created 4 work areas and left no room for a proper laundry and utility room. We actually made this kitchen smaller to make it function better. We took the cramped u-shaped area that housed the stove and refrigerator and walled it off to create a new more generous laundry room with room for ironing & sewing. The now rectangular shaped kitchen was reoriented by installing new windows with higher sills we were able to line the exterior wall with cabinets and counter, giving the sink a nice view to the side yard. To create the Victorian look the owners desired in their 1920’s home, we used wall cabinets with inset doors and beaded panels, for economy the base cabinets are full overlay doors & drawers all in the same finish, Nordic White. The owner selected a gorgeous serene white river granite for the counters and we selected a taupe glass subway tile to pull the palette together. Another special feature of this kitchen is the custom pocket dog door. The owner’s had a salvaged door that we incorporated in a pocket in the peninsula to corale the dogs when the owner aren’t home. Tina Colebrook
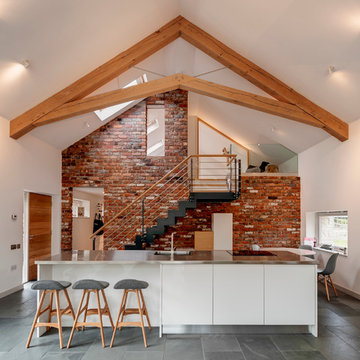
Richard Downer
Photo of a contemporary kitchen/diner in Devon with flat-panel cabinets, white cabinets, stainless steel worktops, slate flooring and an island.
Photo of a contemporary kitchen/diner in Devon with flat-panel cabinets, white cabinets, stainless steel worktops, slate flooring and an island.

Kitchen & Dining
Photo by David Eichler
Photo of a scandi l-shaped kitchen/diner in San Francisco with a submerged sink, flat-panel cabinets, white cabinets, quartz worktops, white splashback, metro tiled splashback, stainless steel appliances, slate flooring, a breakfast bar and grey floors.
Photo of a scandi l-shaped kitchen/diner in San Francisco with a submerged sink, flat-panel cabinets, white cabinets, quartz worktops, white splashback, metro tiled splashback, stainless steel appliances, slate flooring, a breakfast bar and grey floors.
Kitchen with White Cabinets and Slate Flooring Ideas and Designs
1