Kitchen with White Cabinets and Wood Splashback Ideas and Designs
Refine by:
Budget
Sort by:Popular Today
1 - 20 of 4,525 photos
Item 1 of 3

This is an example of a medium sized rural l-shaped kitchen in Other with a built-in sink, flat-panel cabinets, white cabinets, quartz worktops, wood splashback, integrated appliances, slate flooring, no island, grey floors, yellow worktops and feature lighting.

Renovations + Design by Allison Merritt Design, Photography by Ryan Garvin
This is an example of a beach style l-shaped kitchen/diner in Orange County with a submerged sink, shaker cabinets, white cabinets, quartz worktops, white splashback, wood splashback, integrated appliances, light hardwood flooring, an island and white worktops.
This is an example of a beach style l-shaped kitchen/diner in Orange County with a submerged sink, shaker cabinets, white cabinets, quartz worktops, white splashback, wood splashback, integrated appliances, light hardwood flooring, an island and white worktops.

Casey Dunn Photography
Design ideas for a large nautical u-shaped kitchen in Houston with an island, white cabinets, marble worktops, stainless steel appliances, light hardwood flooring, open cabinets, a belfast sink, white splashback and wood splashback.
Design ideas for a large nautical u-shaped kitchen in Houston with an island, white cabinets, marble worktops, stainless steel appliances, light hardwood flooring, open cabinets, a belfast sink, white splashback and wood splashback.

béton ciré,
béton ciré Paris,
béton ciré Ile de France,
béton ciré Yvelines,
renovation béton ciré,
construction béton ciré,
Inspiration for a medium sized farmhouse l-shaped kitchen/diner in Paris with a built-in sink, flat-panel cabinets, white cabinets, wood worktops, wood splashback, integrated appliances, light hardwood flooring, an island and exposed beams.
Inspiration for a medium sized farmhouse l-shaped kitchen/diner in Paris with a built-in sink, flat-panel cabinets, white cabinets, wood worktops, wood splashback, integrated appliances, light hardwood flooring, an island and exposed beams.

"Excellent products, we love our new rustic walnut countertops. Everyone that sees our countertops loves them." Jerry
Photo of a medium sized country l-shaped enclosed kitchen in Other with a belfast sink, recessed-panel cabinets, white cabinets, wood worktops, brown splashback, wood splashback, stainless steel appliances, dark hardwood flooring, brown floors, brown worktops and no island.
Photo of a medium sized country l-shaped enclosed kitchen in Other with a belfast sink, recessed-panel cabinets, white cabinets, wood worktops, brown splashback, wood splashback, stainless steel appliances, dark hardwood flooring, brown floors, brown worktops and no island.

Rustic great room with single-wall kitchenette, medium hardwood flooring and exposed wood beam ceiling, cow-hide rug, beige wall color, and wood railings and shelving.

Spacious Kitchen open to Family Room. Large Island seating for 5-6 people. Lots of light and minimal wall cabinets.
Inspiration for an expansive rural u-shaped open plan kitchen in Chicago with a belfast sink, beaded cabinets, white cabinets, quartz worktops, white splashback, wood splashback, stainless steel appliances, medium hardwood flooring, an island, brown floors and white worktops.
Inspiration for an expansive rural u-shaped open plan kitchen in Chicago with a belfast sink, beaded cabinets, white cabinets, quartz worktops, white splashback, wood splashback, stainless steel appliances, medium hardwood flooring, an island, brown floors and white worktops.

Photo of an expansive contemporary single-wall open plan kitchen in Turin with a submerged sink, flat-panel cabinets, white cabinets, wood worktops, brown splashback, wood splashback, stainless steel appliances, medium hardwood flooring, an island, brown floors and brown worktops.

Inspiration for a rural l-shaped kitchen in Atlanta with a belfast sink, shaker cabinets, white cabinets, wood worktops, wood splashback, stainless steel appliances, dark hardwood flooring, an island, brown floors, brown worktops and exposed beams.
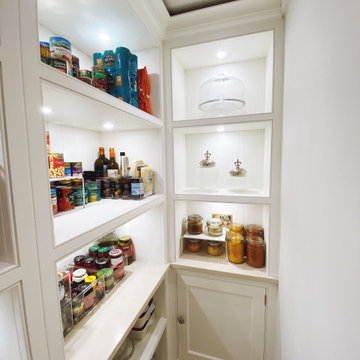
Pantry organisation by Homefulness
Photo of a medium sized farmhouse l-shaped kitchen pantry in Kent with open cabinets, white cabinets, wood worktops, white splashback, wood splashback, no island and white worktops.
Photo of a medium sized farmhouse l-shaped kitchen pantry in Kent with open cabinets, white cabinets, wood worktops, white splashback, wood splashback, no island and white worktops.

Design ideas for a large rural l-shaped open plan kitchen in Columbus with a belfast sink, shaker cabinets, white cabinets, quartz worktops, white splashback, wood splashback, stainless steel appliances, light hardwood flooring, an island, brown floors and white worktops.

Inspiration for a large contemporary l-shaped open plan kitchen in Novosibirsk with a built-in sink, flat-panel cabinets, white cabinets, wood worktops, brown splashback, wood splashback, stainless steel appliances, vinyl flooring, an island, brown floors and brown worktops.

Rosewood Custom Builders
Photo of a farmhouse l-shaped kitchen in Dallas with a belfast sink, shaker cabinets, engineered stone countertops, white splashback, wood splashback, stainless steel appliances, light hardwood flooring, an island, white worktops, white cabinets and beige floors.
Photo of a farmhouse l-shaped kitchen in Dallas with a belfast sink, shaker cabinets, engineered stone countertops, white splashback, wood splashback, stainless steel appliances, light hardwood flooring, an island, white worktops, white cabinets and beige floors.

Old World Mix of Spanish and English graces this completely remodeled old home in Hope Ranch, Santa Barbara. All new painted cabinets throughout, with glossy and satin finishes mixed with antiques discovered throughout the world. A wonderful mix of the owner's antique red rugs over the slate and bleached walnut floors pared with an eclectic modern art collection give a contemporary feel to this old style villa. A new pantry crafted from the unused 'maids room' attaches to the kitchen with a glossy blue island and white cabinetry. Large red velvet drapes separate the very large great room with the limestone fireplace and oversized upholstery from the kitchen area. Upstairs the library is created from an attic space, with long cushioned window seats in a wild mix of reds and blues. Several unique upstairs rooms for guests with on suite baths in different colors and styles. Black and white bath, Red bedroom, blue bedrooms, all with unique art. Off of the master features a sun room with a long, low extra long sofa, grass shades and soft drapes.
Project Location Hope Ranch, Santa Barbara. From their beautiful resort town of Ojai, they serve clients in Montecito, Hope Ranch, Malibu, Westlake and Calabasas, across the tri-county areas of Santa Barbara, Ventura and Los Angeles, south to Hidden Hills- north through Solvang and more.
John Madden Construction

Sandrine rivière
This is an example of a large scandinavian kitchen in Grenoble with white cabinets, wood worktops, beige splashback, wood splashback, light hardwood flooring, an island, beige floors, beige worktops, a built-in sink, flat-panel cabinets and white appliances.
This is an example of a large scandinavian kitchen in Grenoble with white cabinets, wood worktops, beige splashback, wood splashback, light hardwood flooring, an island, beige floors, beige worktops, a built-in sink, flat-panel cabinets and white appliances.

Inspiration for a medium sized rural u-shaped kitchen/diner in Orange County with a belfast sink, shaker cabinets, white cabinets, stainless steel appliances, medium hardwood flooring, an island, brown floors, white worktops, marble worktops, white splashback and wood splashback.
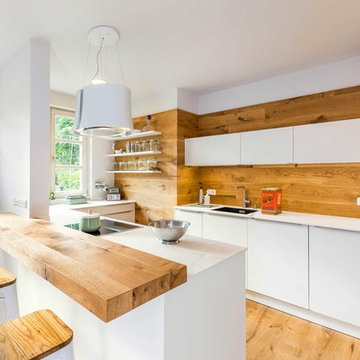
Realisierung durch WerkraumKüche, Fotos Frank Schneider
Inspiration for a medium sized scandinavian u-shaped open plan kitchen in Nuremberg with an integrated sink, flat-panel cabinets, white cabinets, brown splashback, wood splashback, medium hardwood flooring, a breakfast bar, brown floors and white worktops.
Inspiration for a medium sized scandinavian u-shaped open plan kitchen in Nuremberg with an integrated sink, flat-panel cabinets, white cabinets, brown splashback, wood splashback, medium hardwood flooring, a breakfast bar, brown floors and white worktops.
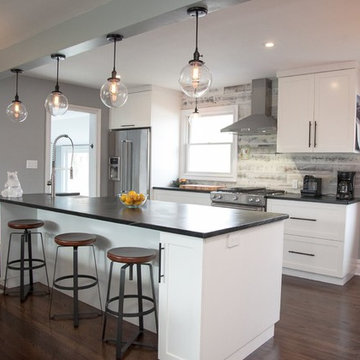
Dawkins Development Group | NY Contractor | Design-Build Firm
This is an example of a medium sized modern galley kitchen/diner in New York with a belfast sink, shaker cabinets, white cabinets, engineered stone countertops, grey splashback, wood splashback, stainless steel appliances, dark hardwood flooring, an island and brown floors.
This is an example of a medium sized modern galley kitchen/diner in New York with a belfast sink, shaker cabinets, white cabinets, engineered stone countertops, grey splashback, wood splashback, stainless steel appliances, dark hardwood flooring, an island and brown floors.
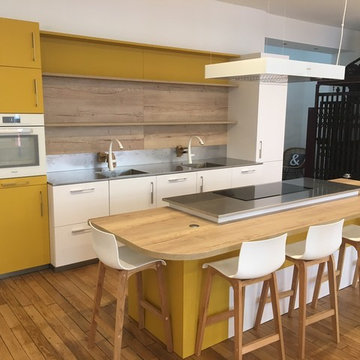
Eddy Coeurvolan - Cuisines Perene
Photo of a medium sized contemporary galley kitchen/diner in Paris with a submerged sink, shaker cabinets, white cabinets, brown splashback, wood splashback, coloured appliances, light hardwood flooring and an island.
Photo of a medium sized contemporary galley kitchen/diner in Paris with a submerged sink, shaker cabinets, white cabinets, brown splashback, wood splashback, coloured appliances, light hardwood flooring and an island.
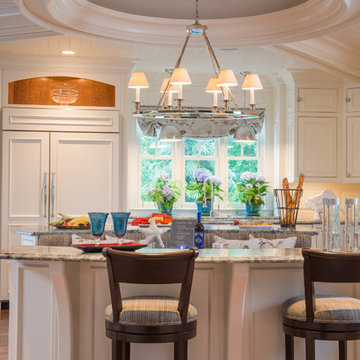
This lovely home features an open concept space with the kitchen at its heart. Built in the late 1990's the prior kitchen was cherry, but dark, and the new family needed a fresh update.
The back of the raised counter shown here is supported by custom corbels with room for four stools.The center section features and oval wood-topped table with banquette bench seating on two sides. Six can sit on the benches, chairs at the end add two more places... There is plenty of room for the family of five... even with the children's friends or team-mates dropping by; room for 12 if you are keeping count.
The show-stopping coffered ceiling was custom designed and features a highlighted central area in a circular design. It's painted in the center section but the outside portions have beaded boards, recessed can lighting and dramatic crown molding.
The prior cherry kitchen with Corian counters and appliances was re-invented as a entertainment/auxiliary kitchen in the lower level of the house.
This great space was a collaboration between many talented folks including but not limited to the team at Delicious Kitchens & Interiors, LLC, L. Newman and Associates/Paul Mansback, Inc with Leslie Rifkin and Emily Shakra, along with contributions from the homeowners and Belisle Granite.
John C. Hession Photographer
Kitchen with White Cabinets and Wood Splashback Ideas and Designs
1