Kitchen with White Cabinets Ideas and Designs
Refine by:
Budget
Sort by:Popular Today
61 - 80 of 241 photos
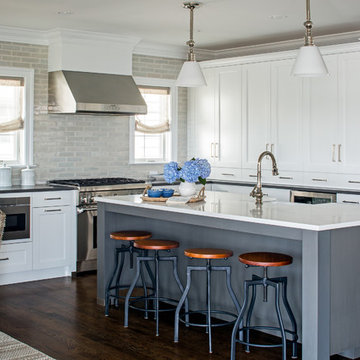
Builder: CMM Custom Homes
Cabinetry: Erik Kitchen Design
Design ideas for a nautical kitchen/diner in New York with shaker cabinets, white cabinets, grey splashback, stainless steel appliances, dark hardwood flooring, an island and brown floors.
Design ideas for a nautical kitchen/diner in New York with shaker cabinets, white cabinets, grey splashback, stainless steel appliances, dark hardwood flooring, an island and brown floors.
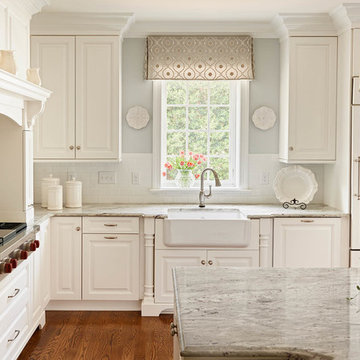
Dustin Peck Photography
Design ideas for a classic l-shaped kitchen in Raleigh with a belfast sink, raised-panel cabinets, white cabinets, white splashback, metro tiled splashback, stainless steel appliances, medium hardwood flooring and an island.
Design ideas for a classic l-shaped kitchen in Raleigh with a belfast sink, raised-panel cabinets, white cabinets, white splashback, metro tiled splashback, stainless steel appliances, medium hardwood flooring and an island.
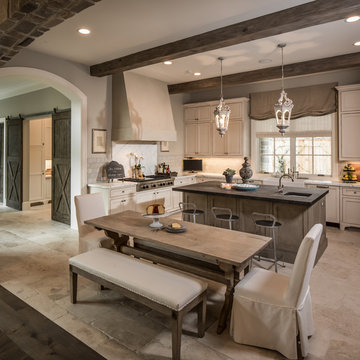
photos by Steve Chenn
Medium sized classic u-shaped kitchen/diner in Houston with a belfast sink, recessed-panel cabinets, stainless steel appliances, white splashback, limestone splashback, white cabinets, quartz worktops, limestone flooring, an island and beige floors.
Medium sized classic u-shaped kitchen/diner in Houston with a belfast sink, recessed-panel cabinets, stainless steel appliances, white splashback, limestone splashback, white cabinets, quartz worktops, limestone flooring, an island and beige floors.
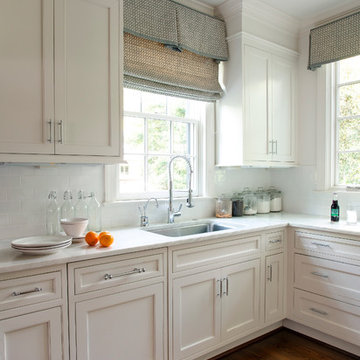
Jim Schmid Photography
Photo of a classic kitchen in Charlotte with shaker cabinets, white cabinets, white splashback and metro tiled splashback.
Photo of a classic kitchen in Charlotte with shaker cabinets, white cabinets, white splashback and metro tiled splashback.
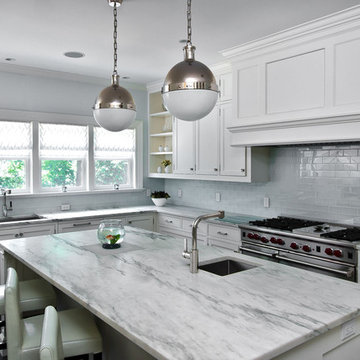
Photos by Scott LePage Photography
Design ideas for a victorian kitchen in New York with stainless steel appliances, metro tiled splashback, beaded cabinets, white cabinets and granite worktops.
Design ideas for a victorian kitchen in New York with stainless steel appliances, metro tiled splashback, beaded cabinets, white cabinets and granite worktops.

This dramatic design takes its inspiration from the past but retains the best of the present. Exterior highlights include an unusual third-floor cupola that offers birds-eye views of the surrounding countryside, charming cameo windows near the entry, a curving hipped roof and a roomy three-car garage.
Inside, an open-plan kitchen with a cozy window seat features an informal eating area. The nearby formal dining room is oval-shaped and open to the second floor, making it ideal for entertaining. The adjacent living room features a large fireplace, a raised ceiling and French doors that open onto a spacious L-shaped patio, blurring the lines between interior and exterior spaces.
Informal, family-friendly spaces abound, including a home management center and a nearby mudroom. Private spaces can also be found, including the large second-floor master bedroom, which includes a tower sitting area and roomy his and her closets. Also located on the second floor is family bedroom, guest suite and loft open to the third floor. The lower level features a family laundry and craft area, a home theater, exercise room and an additional guest bedroom.
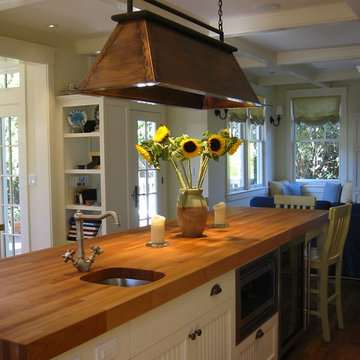
Contemporary kitchen with traditional painted frame and panel cabinets, butcher block island, and precast concrete countertops and backsplash. Modern stainless steel Wolf range and Subzero refrigerator accent traditional touches of cabinetry, farm house sink, stained oak floors, and coffered beam ceiling.
Photo by Gregory Dedona

This end of the kitchen was originally walled off into two separate rooms. A smaller room was on the left which was a larder and the right had a small eating area for servants., hence the two different sized windows. I created a large sweeping curved to over a support beam that was structurally required once the walls were removed and then completed the curve with custom designed brackets. The custom built banquette has a leather seat and fabric back. The table I designed and a local worker made it from a felled walnut tree on the property.
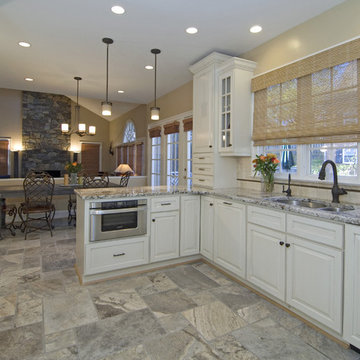
Inspiration for a contemporary kitchen in DC Metro with a submerged sink, raised-panel cabinets, white cabinets and beige splashback.
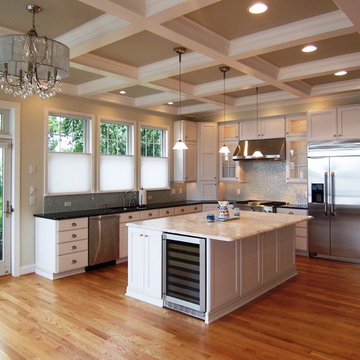
Photo of a medium sized classic l-shaped open plan kitchen in Baltimore with stainless steel appliances, white cabinets, mosaic tiled splashback, shaker cabinets, engineered stone countertops, a submerged sink, white splashback, medium hardwood flooring and an island.
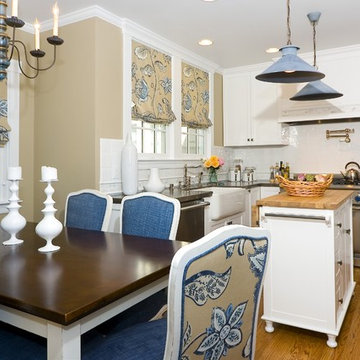
Photo of a traditional kitchen/diner in San Francisco with a belfast sink, white cabinets, white splashback and stainless steel appliances.

Kitchen remodel with white inset cabinets by Crystal on the perimeter and custom color on custom island cabinets. Perimeter cabinets feature White Princess granite and the Island has Labrodite Jade stone with a custom edge. Paint color in kitchen is by Benjamin Moore #1556 Vapor Trails. The trim is Benjamin Moore OC-21. The perimeter cabinets are prefinished by the cabinet manufacturer, white with a pewter glaze. Designed by Julie Williams Design, photo by Eric Rorer Photography, Justin Construction.
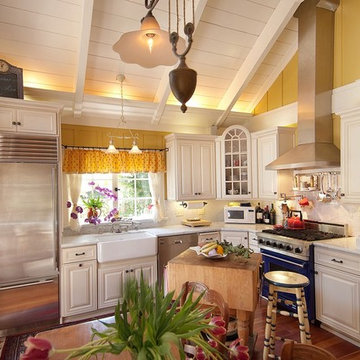
Design ideas for a small classic l-shaped kitchen in Seattle with coloured appliances, a belfast sink, beaded cabinets, white cabinets, marble worktops, white splashback, stone slab splashback, medium hardwood flooring and an island.
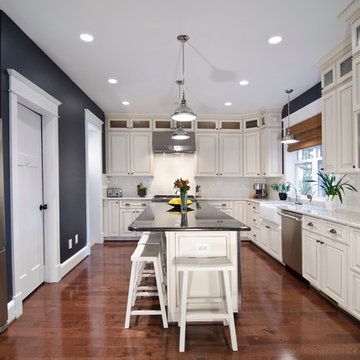
Traditional kitchen in DC Metro with a belfast sink, raised-panel cabinets, white cabinets, white splashback and stainless steel appliances.
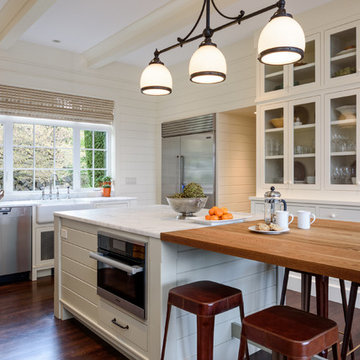
Photo of a farmhouse kitchen in Seattle with a belfast sink, glass-front cabinets, white cabinets, window splashback, stainless steel appliances, dark hardwood flooring, brown floors and white worktops.
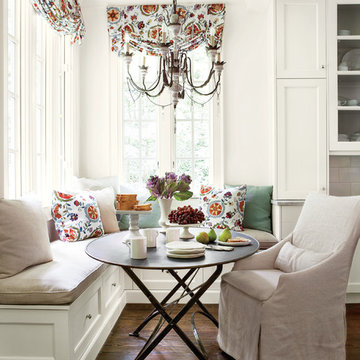
Furthering her plan to enhance the room's architecture, Suzanne turned one corner of the kitchen into a cheery dining area with an L-shaped built-in bench that mimics the cabinetry. To keep the dining nook cozy (not restaurant-like) she surrounded the metal bistro table with slipcovered armchairs and hung a sparkly chandelier above.
Using the same patterned fabric on the window valances and pillows throughout (Montmartre in Clay/Blue from her own collection for Lee Jofa; leejofa.com), Suzanne introduced color and life to the kitchen without taking away from the all-white effect. Photo by Erica George Dines for Southern Living
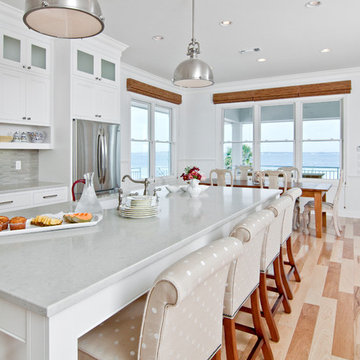
This spectacular new beach kitchen was designed for an older couple with the love of the water in mind. The house is not large but the client wanted the kitchen area to be the main aspect of the design and to be comfortable and serene.The windows were optimized for the maximum view from the eat in kitchen area. The large island was designed for grandchildren to enjoy and to use for buffet dining when cooking outside. The laundry also is a “prep” kitchen that has an additional refrigerator and is where small appliances are stored on the counter to keep the main kitchen counters clutter free.
The client asked for a fun seaside kitchen with a neutral backdrop of cabinetry so she could showcase her colorful accessories. We chose classic white cabinetry to complement the maple floors and selected soft white for the wall color to keep harmony with the incredible views. She wanted a no fuss kitchen with lots of counterspace for multiple cooks when her adult kids came to visit. Her husband requested a no or low maintenance countertop as well so we chose a ceasarstone top that mimics traditional carerra marble but without the associated issues with marble tops. To emphasize the beach living atmosphere, we chose a glass that has a slight frosted wave in it and then turned it sideways instead of the traditional vertical application. The knobs and handles are a mix of traditional and modern and are satin nickel to match the sink and faucet and appliances. In addition to the large laundry space, one wall is dedicated to storage and features pullout drawers and houses the microwave as well. Small details such as the open shelf under the upper cabinets to showcase colorful pottery and the wine grid help give some dimension the upper cabinetry.
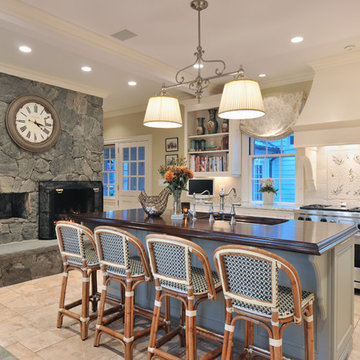
Designed by Ken Kelly, Kitchen Designs by Ken Kelly
Antique White Wood Mode Kitchen Cabinetry
kitchendesigns.com
This is an example of a large traditional l-shaped kitchen/diner in New York with recessed-panel cabinets, white cabinets, wood worktops, multi-coloured splashback, a submerged sink, ceramic splashback, stainless steel appliances, travertine flooring and an island.
This is an example of a large traditional l-shaped kitchen/diner in New York with recessed-panel cabinets, white cabinets, wood worktops, multi-coloured splashback, a submerged sink, ceramic splashback, stainless steel appliances, travertine flooring and an island.

This custom home has an open rambling floor plan where the Living Room flows into Dining Room which flows into the Kitchen, Breakfast Room and Family Room in a "stairstep" floor plan layout. One room melds into another all adjacent to the large patio view to create a continuity of style and grace.
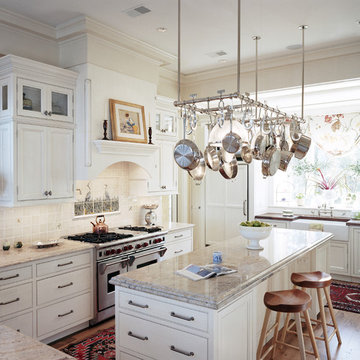
Richard Leo Johnson Photography
Design ideas for a large traditional u-shaped open plan kitchen in Atlanta with beaded cabinets, a belfast sink, white cabinets, granite worktops, white splashback, stainless steel appliances, light hardwood flooring and an island.
Design ideas for a large traditional u-shaped open plan kitchen in Atlanta with beaded cabinets, a belfast sink, white cabinets, granite worktops, white splashback, stainless steel appliances, light hardwood flooring and an island.
Kitchen with White Cabinets Ideas and Designs
4