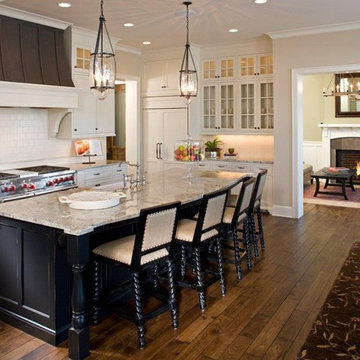Kitchen with White Cabinets Ideas and Designs
Refine by:
Budget
Sort by:Popular Today
141 - 160 of 2,503 photos
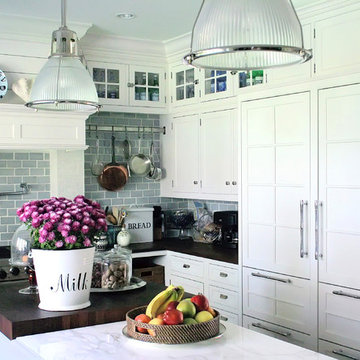
Design ideas for a classic kitchen in New York with shaker cabinets, white cabinets, blue splashback, metro tiled splashback, marble worktops and integrated appliances.
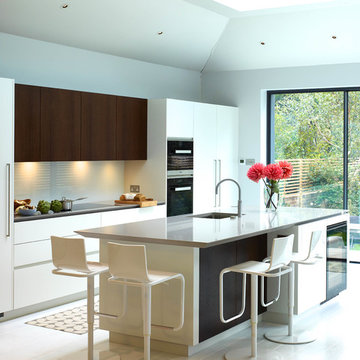
Large contemporary galley kitchen in London with a submerged sink, flat-panel cabinets, white cabinets, an island, white splashback, stainless steel appliances and ceramic flooring.
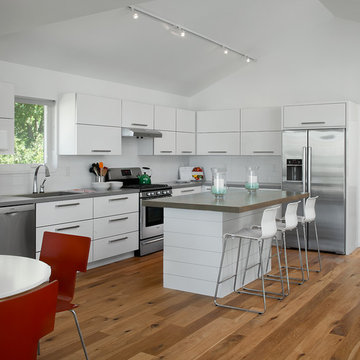
Contemporary kitchen/diner in Grand Rapids with flat-panel cabinets, white cabinets, wood worktops, white splashback, ceramic splashback, stainless steel appliances, medium hardwood flooring and an island.
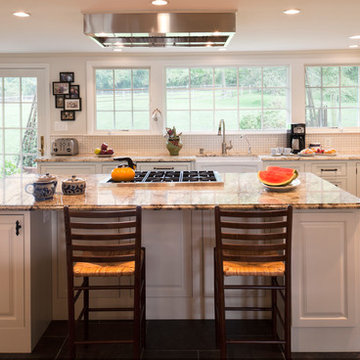
Modern Aire PS 16 commercial exhaust fan with an application that keeps the hood close to the ceiling and vents through the roof.
Curtis Martin Photography
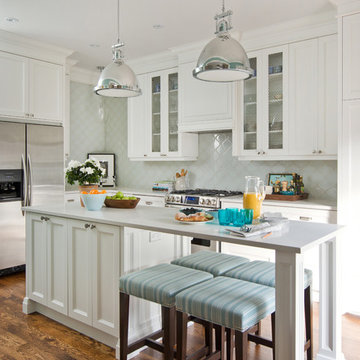
Stephani Buchman
Photo of a classic l-shaped kitchen in Toronto with shaker cabinets, white cabinets, engineered stone countertops, blue splashback, glass tiled splashback, stainless steel appliances and dark hardwood flooring.
Photo of a classic l-shaped kitchen in Toronto with shaker cabinets, white cabinets, engineered stone countertops, blue splashback, glass tiled splashback, stainless steel appliances and dark hardwood flooring.

Ken Vaughn
Inspiration for a medium sized classic u-shaped kitchen in Dallas with recessed-panel cabinets, white cabinets, grey splashback, black appliances, dark hardwood flooring, slate splashback, granite worktops, an island and brown floors.
Inspiration for a medium sized classic u-shaped kitchen in Dallas with recessed-panel cabinets, white cabinets, grey splashback, black appliances, dark hardwood flooring, slate splashback, granite worktops, an island and brown floors.
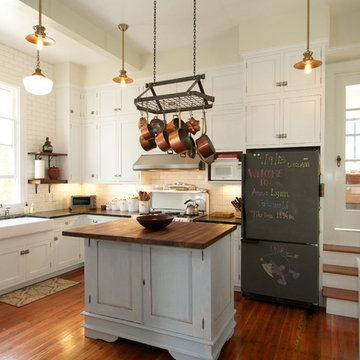
The white inset cabinets combine modern and classic designs that ultimately create a clean look with long-lasting appeal.
Photo Credit: Drafting Cafe
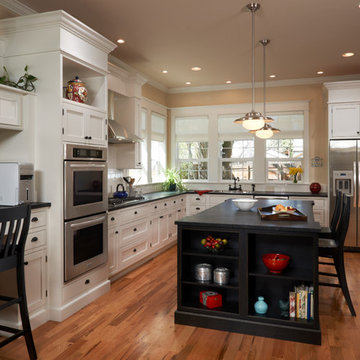
Adhering to the homeowner's request for lots of light, we designed the kitchen with few upper cabinets. Moss Photography - www.mossphotography.com
Inspiration for a medium sized classic l-shaped kitchen/diner in Denver with shaker cabinets, white cabinets, soapstone worktops, white splashback, metro tiled splashback, stainless steel appliances, a built-in sink, light hardwood flooring and an island.
Inspiration for a medium sized classic l-shaped kitchen/diner in Denver with shaker cabinets, white cabinets, soapstone worktops, white splashback, metro tiled splashback, stainless steel appliances, a built-in sink, light hardwood flooring and an island.

White stone benchtops with modern bay window looks out over park. Banquette seating and bookshelves.
Medium sized contemporary galley open plan kitchen in Sydney with flat-panel cabinets, stainless steel appliances, a submerged sink, white cabinets, engineered stone countertops, white splashback, glass sheet splashback, light hardwood flooring, brown floors and white worktops.
Medium sized contemporary galley open plan kitchen in Sydney with flat-panel cabinets, stainless steel appliances, a submerged sink, white cabinets, engineered stone countertops, white splashback, glass sheet splashback, light hardwood flooring, brown floors and white worktops.

This project was a long labor of love. The clients adored this eclectic farm home from the moment they first opened the front door. They knew immediately as well that they would be making many careful changes to honor the integrity of its old architecture. The original part of the home is a log cabin built in the 1700’s. Several additions had been added over time. The dark, inefficient kitchen that was in place would not serve their lifestyle of entertaining and love of cooking well at all. Their wish list included large pro style appliances, lots of visible storage for collections of plates, silverware, and cookware, and a magazine-worthy end result in terms of aesthetics. After over two years into the design process with a wonderful plan in hand, construction began. Contractors experienced in historic preservation were an important part of the project. Local artisans were chosen for their expertise in metal work for one-of-a-kind pieces designed for this kitchen – pot rack, base for the antique butcher block, freestanding shelves, and wall shelves. Floor tile was hand chipped for an aged effect. Old barn wood planks and beams were used to create the ceiling. Local furniture makers were selected for their abilities to hand plane and hand finish custom antique reproduction pieces that became the island and armoire pantry. An additional cabinetry company manufactured the transitional style perimeter cabinetry. Three different edge details grace the thick marble tops which had to be scribed carefully to the stone wall. Cable lighting and lamps made from old concrete pillars were incorporated. The restored stone wall serves as a magnificent backdrop for the eye- catching hood and 60” range. Extra dishwasher and refrigerator drawers, an extra-large fireclay apron sink along with many accessories enhance the functionality of this two cook kitchen. The fabulous style and fun-loving personalities of the clients shine through in this wonderful kitchen. If you don’t believe us, “swing” through sometime and see for yourself! Matt Villano Photography
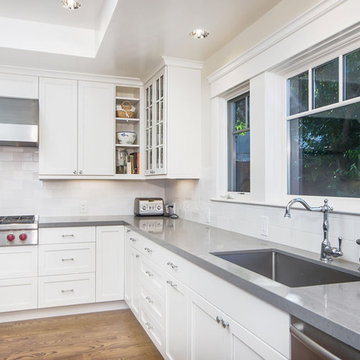
photo: Mark Pinkerton
Photo of a classic grey and white kitchen in San Francisco with shaker cabinets, stainless steel appliances, a single-bowl sink, white cabinets, engineered stone countertops, white splashback and metro tiled splashback.
Photo of a classic grey and white kitchen in San Francisco with shaker cabinets, stainless steel appliances, a single-bowl sink, white cabinets, engineered stone countertops, white splashback and metro tiled splashback.
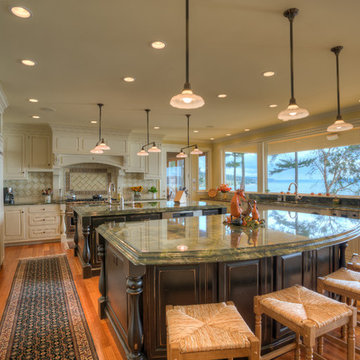
Lucas Henning Photography
This is an example of a traditional u-shaped kitchen in Seattle with raised-panel cabinets, white cabinets, green splashback and integrated appliances.
This is an example of a traditional u-shaped kitchen in Seattle with raised-panel cabinets, white cabinets, green splashback and integrated appliances.
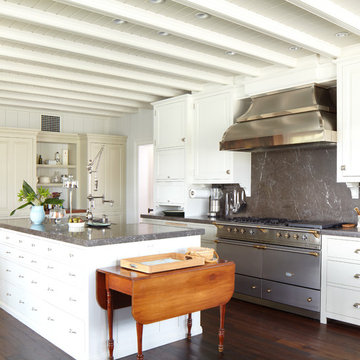
Phillip Ennis Photography
Photo of a large classic single-wall enclosed kitchen in New York with marble worktops, a belfast sink, recessed-panel cabinets, white cabinets, grey splashback, stone slab splashback, stainless steel appliances, dark hardwood flooring, an island and brown floors.
Photo of a large classic single-wall enclosed kitchen in New York with marble worktops, a belfast sink, recessed-panel cabinets, white cabinets, grey splashback, stone slab splashback, stainless steel appliances, dark hardwood flooring, an island and brown floors.
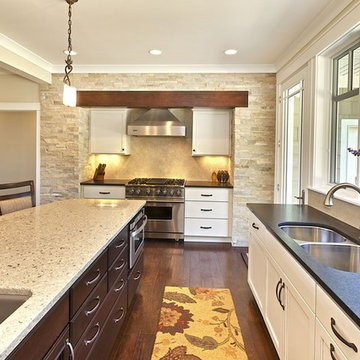
Jason Hulet Photography
Design ideas for a large traditional single-wall open plan kitchen in Grand Rapids with stainless steel appliances, granite worktops, a submerged sink, recessed-panel cabinets, white cabinets, beige splashback, dark hardwood flooring and an island.
Design ideas for a large traditional single-wall open plan kitchen in Grand Rapids with stainless steel appliances, granite worktops, a submerged sink, recessed-panel cabinets, white cabinets, beige splashback, dark hardwood flooring and an island.
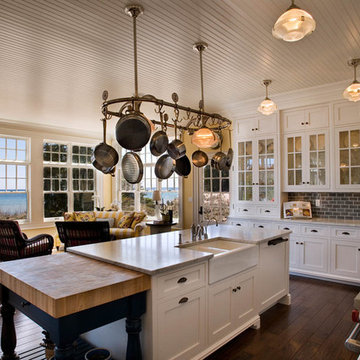
steinbergerphoto.com
Design ideas for a large coastal l-shaped kitchen/diner in Milwaukee with glass-front cabinets, stainless steel appliances, metro tiled splashback, a double-bowl sink, white cabinets, marble worktops, grey splashback, medium hardwood flooring, an island and brown floors.
Design ideas for a large coastal l-shaped kitchen/diner in Milwaukee with glass-front cabinets, stainless steel appliances, metro tiled splashback, a double-bowl sink, white cabinets, marble worktops, grey splashback, medium hardwood flooring, an island and brown floors.
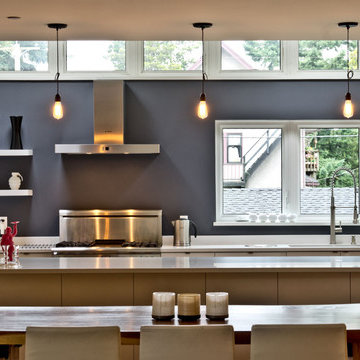
mango design company designed a moderist addition to this 100 year old house. we integrated a shed dormer at the front and a butterfly roof over the new addition at rear.
the interior was completely gutted, re-spaced and refinished.
styling by homeowners
photography by eric saczuk spacehoggraphics.com
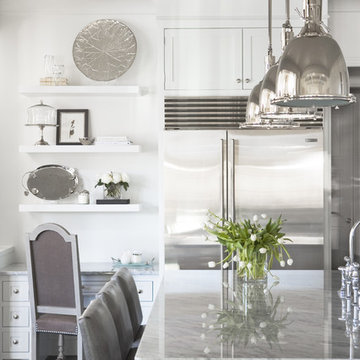
With its cedar shake roof and siding, complemented by Swannanoa stone, this lakeside home conveys the Nantucket style beautifully. The overall home design promises views to be enjoyed inside as well as out with a lovely screened porch with a Chippendale railing.
Throughout the home are unique and striking features. Antique doors frame the opening into the living room from the entry. The living room is anchored by an antique mirror integrated into the overmantle of the fireplace.
The kitchen is designed for functionality with a 48” Subzero refrigerator and Wolf range. Add in the marble countertops and industrial pendants over the large island and you have a stunning area. Antique lighting and a 19th century armoire are paired with painted paneling to give an edge to the much-loved Nantucket style in the master. Marble tile and heated floors give way to an amazing stainless steel freestanding tub in the master bath.
Rachael Boling Photography
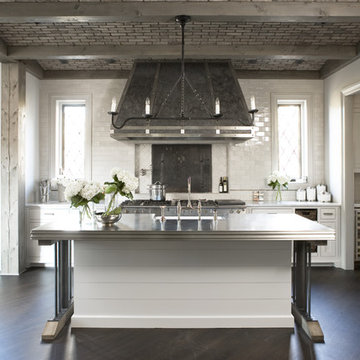
Rachael Boling Photography
Photo of a large classic galley open plan kitchen in Other with metro tiled splashback, stainless steel appliances, dark hardwood flooring, white cabinets, granite worktops, white splashback, an island and shaker cabinets.
Photo of a large classic galley open plan kitchen in Other with metro tiled splashback, stainless steel appliances, dark hardwood flooring, white cabinets, granite worktops, white splashback, an island and shaker cabinets.

Photo of a medium sized contemporary single-wall open plan kitchen in Chicago with raised-panel cabinets, stainless steel appliances, a submerged sink, white cabinets, granite worktops, multi-coloured splashback, slate flooring, an island and slate splashback.
Kitchen with White Cabinets Ideas and Designs
8
