Kitchen with Grey Splashback and White Floors Ideas and Designs
Refine by:
Budget
Sort by:Popular Today
1 - 20 of 3,110 photos
Item 1 of 3

The original space was a long, narrow room, with a tv and sofa on one end, and a dining table on the other. Both zones felt completely disjointed and at loggerheads with one another. Attached to the space, through glazed double doors, was a small kitchen area, illuminated in borrowed light from the conservatory and an uninspiring roof light in a connecting space.
But our designers knew exactly what to do with this home that had so much untapped potential. Starting by moving the kitchen into the generously sized orangery space, with informal seating around a breakfast bar. Creating a bright, welcoming, and social environment to prepare family meals and relax together in close proximity. In the warmer months the French doors, positioned within this kitchen zone, open out to a comfortable outdoor living space where the family can enjoy a chilled glass of wine and a BBQ on a cool summers evening.

Photo of a nautical u-shaped kitchen/diner in Jacksonville with a built-in sink, shaker cabinets, white cabinets, engineered stone countertops, grey splashback, marble splashback, stainless steel appliances, marble flooring, an island, white floors, grey worktops and a drop ceiling.
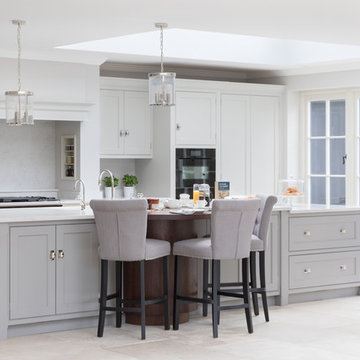
The project at Park Lodge in Suffolk has the perfect combination of stunning interior architecture, plenty of natural light and a thoughtfully designed series of spaces that flow seamlessly into each other.
The kitchen is situated to the rear of the building in a recently built extension overlooking the garden and countryside beyond. The large open windows and roof lantern above create a light and bright space that feels open and airy even on the mid-winter’s day. The perimeter cabinetry has been finished in H|M Lapel and the island finished in H|M Farthing; these cool colours are balanced perfectly with the warmth of the Ludgate oak accent wood throughout alongside the polished nickel Quilp knobs.
The main focal point of this kitchen is the Lacanche Saulieu range cooker in bold graphite with a polished nickel trim which pairs with the cabinetry hardware throughout. The hob consists of 4 gas burners and a simmer plate which is perfect for a cooking a big Sunday lunch because of the space for multiple pans. This beautiful classic Lacanche is framed by a bespoke false chimney which conceals the H|M Westin extraction whilst providing niches for small condiments and providing a well balanced focal point to the kitchen. Behind the Lacanche is a stunning quartz splashback, the same as the worktops which keeps the space behind looking clean and simple.
The cooking appliances were chosen with entertaining and busy family life in mind so situated either side of the Lacanche are two Miele ovens. The first on the left, is the Miele single pyrolytic oven and to the right of the Lacanche is the Miele combi-microwave with a Miele warming drawer underneath. The Gaggenau refrigerator and Gaggenau wine cooler are both conveniently positioned to the left hand side of the island making it easy to put away groceries and also get what you need for food prep and cooking as well as serving wine.
The main sink run is on the island which acts as the main prep area and is parallel to the Lacanche. There is a large Kohler deerfield smart divide sink, Perrin & Rowe Athenian tap with rinse in polished nickel and a Quooker classic hot tap in polished nickel. Integrated either side of the sink are two Miele dishwashers and two eurocargo bins to assist with clearing away additional dishes and glasses when entertaining. Directly opposite the sink is the breakfast bar which has been finished in Portobello oak and is situated across from the main sink/ prep area separating the two spaces but allowing for multiple people to share the same space at any one time.
The far end of the island is deliberately lower to keep the symmetry of the main kitchen. It is perfect for a tall bouquet of flowers, getting plates ready for a dinner party or a convenient place to prepare baking goods from the pantry. The day pantry at the far end of the main cooking run. Having a cook’s pantry means all your dry cooking ingredients are stored in one place rather than spread in different cupboards around the kitchen and for ease of use, the engraved drawers also means that you won’t get ingredients mixed up when in a hurry.
Photo Credit: Paul Craig

Ryan Wicks
Inspiration for a classic l-shaped kitchen in Other with a double-bowl sink, shaker cabinets, grey cabinets, grey splashback, glass sheet splashback, black appliances, an island, white floors and white worktops.
Inspiration for a classic l-shaped kitchen in Other with a double-bowl sink, shaker cabinets, grey cabinets, grey splashback, glass sheet splashback, black appliances, an island, white floors and white worktops.
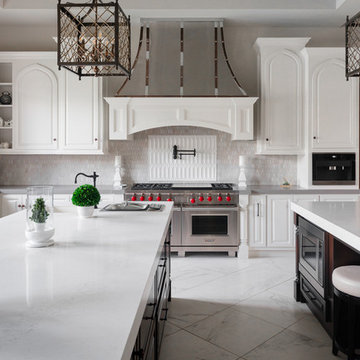
This is an example of a large mediterranean u-shaped open plan kitchen in Houston with raised-panel cabinets, white cabinets, grey splashback, stainless steel appliances, multiple islands and white floors.
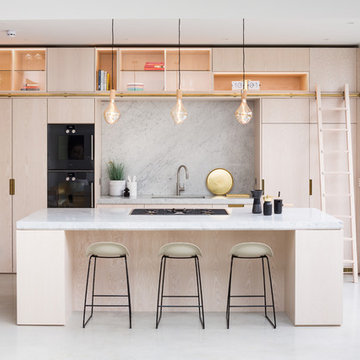
Adam Scott
Inspiration for a medium sized contemporary galley enclosed kitchen in London with a submerged sink, flat-panel cabinets, light wood cabinets, marble worktops, grey splashback, marble splashback, black appliances, an island and white floors.
Inspiration for a medium sized contemporary galley enclosed kitchen in London with a submerged sink, flat-panel cabinets, light wood cabinets, marble worktops, grey splashback, marble splashback, black appliances, an island and white floors.
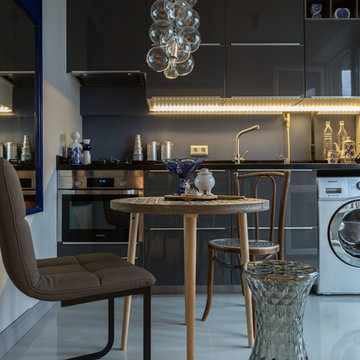
Алексей Довгань
This is an example of a small contemporary single-wall kitchen/diner in Moscow with flat-panel cabinets, grey cabinets, grey splashback, stainless steel appliances, no island and white floors.
This is an example of a small contemporary single-wall kitchen/diner in Moscow with flat-panel cabinets, grey cabinets, grey splashback, stainless steel appliances, no island and white floors.
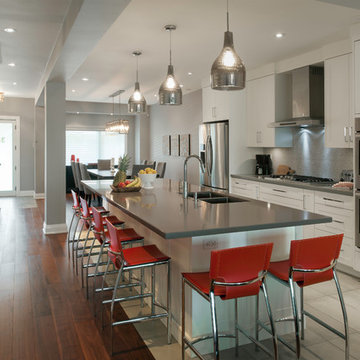
Rebecca Purdy Design | Toronto Interior Design | Entire Home Renovation | Architect Endes Design Inc. | Contractor Doug Householder | Photography Leeworkstudio, Katrina Lee
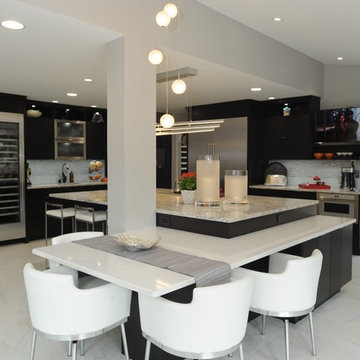
McGinnis Leathers
This is an example of an expansive modern l-shaped kitchen/diner in Atlanta with a submerged sink, dark wood cabinets, engineered stone countertops, stainless steel appliances, porcelain flooring, an island, flat-panel cabinets, grey splashback, matchstick tiled splashback and white floors.
This is an example of an expansive modern l-shaped kitchen/diner in Atlanta with a submerged sink, dark wood cabinets, engineered stone countertops, stainless steel appliances, porcelain flooring, an island, flat-panel cabinets, grey splashback, matchstick tiled splashback and white floors.
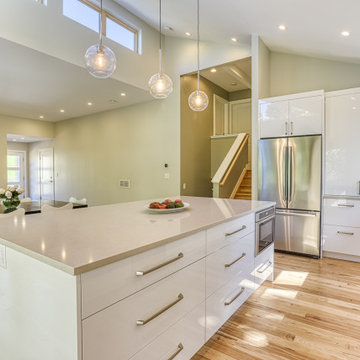
This is an example of a medium sized modern single-wall kitchen/diner in Denver with a single-bowl sink, flat-panel cabinets, white cabinets, engineered stone countertops, grey splashback, marble splashback, stainless steel appliances, light hardwood flooring, an island, white floors and grey worktops.

SRQ Magazine's Home of the Year 2015 Platinum Award for Best Bathroom, Best Kitchen, and Best Overall Renovation
Photo: Raif Fluker
Photo of a midcentury l-shaped kitchen in Tampa with flat-panel cabinets, light wood cabinets, grey splashback, glass tiled splashback, concrete flooring, an island, a submerged sink and white floors.
Photo of a midcentury l-shaped kitchen in Tampa with flat-panel cabinets, light wood cabinets, grey splashback, glass tiled splashback, concrete flooring, an island, a submerged sink and white floors.
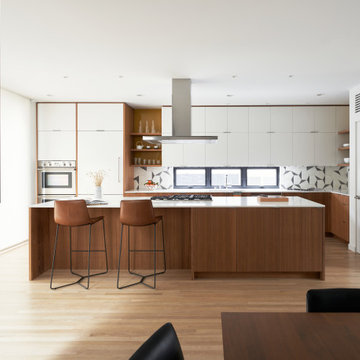
Design ideas for a scandinavian l-shaped kitchen in Seattle with a submerged sink, medium wood cabinets, engineered stone countertops, grey splashback, cement tile splashback, stainless steel appliances, light hardwood flooring, an island, white floors and white worktops.
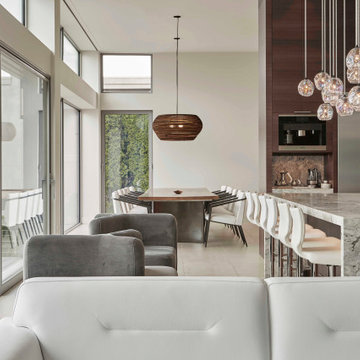
Large modern u-shaped kitchen/diner in Seattle with a submerged sink, flat-panel cabinets, dark wood cabinets, marble worktops, grey splashback, stone slab splashback, stainless steel appliances, porcelain flooring, an island, white floors and grey worktops.

Photo of a small contemporary l-shaped kitchen/diner in Other with a built-in sink, flat-panel cabinets, blue cabinets, laminate countertops, grey splashback, mosaic tiled splashback, white appliances, porcelain flooring, white floors and grey worktops.
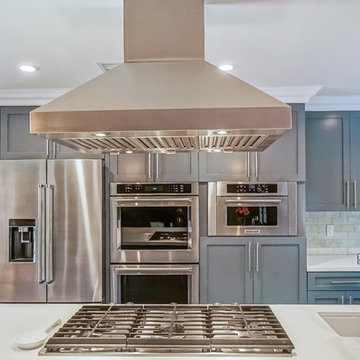
Complete custom kitchen remodeling project in Pasadena
Large classic l-shaped open plan kitchen in Los Angeles with a belfast sink, shaker cabinets, grey cabinets, engineered stone countertops, grey splashback, marble splashback, stainless steel appliances, porcelain flooring, an island and white floors.
Large classic l-shaped open plan kitchen in Los Angeles with a belfast sink, shaker cabinets, grey cabinets, engineered stone countertops, grey splashback, marble splashback, stainless steel appliances, porcelain flooring, an island and white floors.
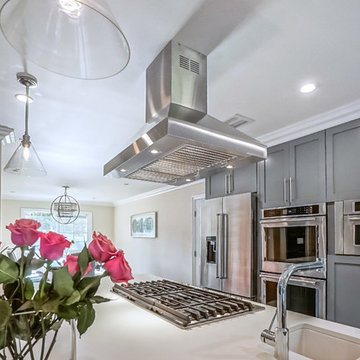
Complete custom kitchen remodeling project in Pasadena
This is an example of a large classic l-shaped open plan kitchen in Los Angeles with a belfast sink, shaker cabinets, grey cabinets, engineered stone countertops, grey splashback, marble splashback, stainless steel appliances, porcelain flooring, an island and white floors.
This is an example of a large classic l-shaped open plan kitchen in Los Angeles with a belfast sink, shaker cabinets, grey cabinets, engineered stone countertops, grey splashback, marble splashback, stainless steel appliances, porcelain flooring, an island and white floors.

Medium sized midcentury kitchen in Austin with a submerged sink, flat-panel cabinets, white cabinets, engineered stone countertops, grey splashback, porcelain splashback, stainless steel appliances, porcelain flooring, an island, white floors, white worktops and a vaulted ceiling.

Modern Kitchen - Bridge House - Fenneville, Michigan - Lake Michigan - HAUS | Architecture For Modern Lifestyles, Christopher Short, Indianapolis Architect, Marika Designs, Marika Klemm, Interior Designer - Tom Rigney, TR Builders - white large format floor tile, Leicht kitchen cabinets, Bekins Refrigerator, Miele Built-In Coffee Machine, Miele Refrigerator, Wolf Range, Bosch Dishwasher, Amana Ice-Maker, Sub-zero Refrigerator, Best-Cirrus Range Hood, Gallery Kitchen Sink, Caesarstone Tops
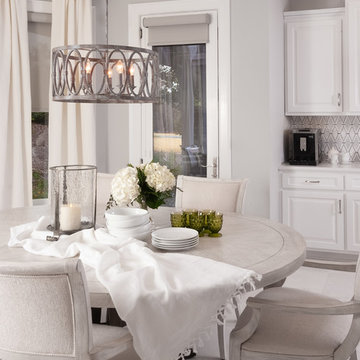
Scott Johnson
Large classic kitchen/diner in Atlanta with raised-panel cabinets, white cabinets, composite countertops, grey splashback, marble splashback, white floors and white worktops.
Large classic kitchen/diner in Atlanta with raised-panel cabinets, white cabinets, composite countertops, grey splashback, marble splashback, white floors and white worktops.
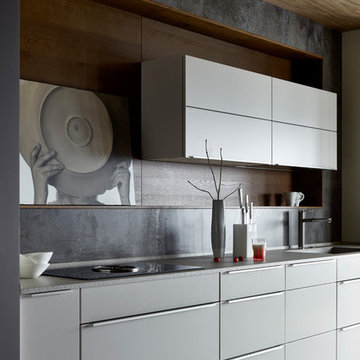
Один из реализованных нами проектов – кухня Nolte Soft Lack | Legno, совмещенная со столовой. Матовые лакированные фасады выполнены в цвете Сахара (программа Soft Lack). Фасады программы Legno произведены из шпона дуба Трюфель. Параллельная планировка позволила максимально рационально использовать пространство, создав комфортные условия для работы и хранения. Ниша с навесными шкафами полностью преобразила кухонный интерьер. Над нижними шкафами возвели фальш-стену, за которой спрятали коммуникации и воздуховод вытяжки. Духовой шкаф, подогреватель посуды и другую бытовую технику встроили в высокие колонны. Дизайнер проекта - Елена Зорина. Фотограф - Сергей Ананьев.
Kitchen with Grey Splashback and White Floors Ideas and Designs
1