Kitchen with Light Wood Cabinets and White Floors Ideas and Designs
Refine by:
Budget
Sort by:Popular Today
1 - 20 of 1,223 photos
Item 1 of 3

Large contemporary l-shaped open plan kitchen in Saint Petersburg with a submerged sink, all styles of cabinet, light wood cabinets, marble worktops, white splashback, marble splashback, white appliances, porcelain flooring, an island, white floors, white worktops, a wood ceiling and feature lighting.

It all started with a design session with our clients. Clients had a vision of blue and white cabinet combination.
We got a few designs in an couldn't quite hit the nail.
It was once we introduced the white oak that it all came together.
Clients then introduced the concept of a talavera tile backsplash and once we put our hands on the right tile, everything came together in perfect harmony.
Here we have a white oak and blue shaker custom kitchen made by your very own MDRN Remodeling Company.
Any custom Kitchen needs, please reach out and set up a design appointment.
Our design skills match our production abilities. Always delivered on schedule and on budget.

Custom, rift white oak, slab door cabinets. All cabinets were book matched, hand selected and built in-house by Castor Cabinets.
Contractor: Robert Holsopple Construction
Counter Tops by West Central Granite

Photo of a small urban single-wall open plan kitchen in Madrid with a submerged sink, raised-panel cabinets, light wood cabinets, engineered stone countertops, black splashback, ceramic splashback, stainless steel appliances, concrete flooring, white floors and black worktops.
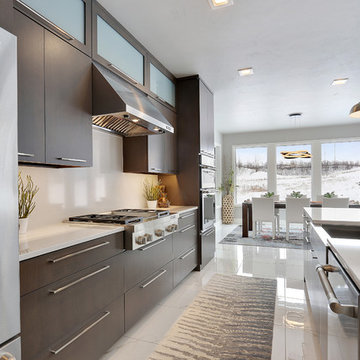
Design ideas for a large contemporary single-wall kitchen/diner in Other with a belfast sink, flat-panel cabinets, light wood cabinets, engineered stone countertops, white splashback, stainless steel appliances, porcelain flooring, an island, white floors and white worktops.

This is an example of a large traditional l-shaped kitchen/diner in Providence with a submerged sink, raised-panel cabinets, light wood cabinets, quartz worktops, white splashback, ceramic splashback, stainless steel appliances, porcelain flooring, an island, white floors and white worktops.

Select grade White Oak flooring from Hull Forest Products. Custom milled in the USA to your specifications. Available unfinished or prefinished. 4-6 week lead time. 800-928-9602. www.hullforest.com

Inspiration for a large contemporary u-shaped open plan kitchen in Miami with a submerged sink, flat-panel cabinets, light wood cabinets, engineered stone countertops, white splashback, glass tiled splashback, stainless steel appliances, marble flooring, an island and white floors.
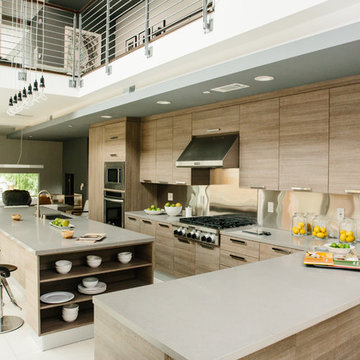
This is an example of a large contemporary galley kitchen/diner in Los Angeles with a submerged sink, flat-panel cabinets, light wood cabinets, engineered stone countertops, metallic splashback, stainless steel appliances, ceramic flooring, an island and white floors.
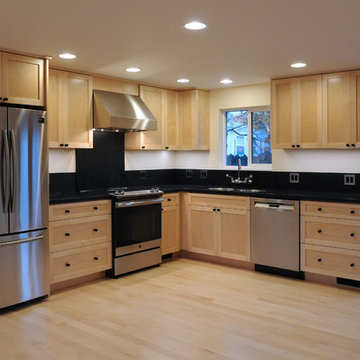
New maple shaker cabinets with emtek hardware. Corian countertops with thicker elements at the range and the sink. Wall mounted faucet. Maple flooring. Simpson fir doors.

roche de la plage d’Ilbaritz, cette maison à l’aspect traditionnel côté rue, cache à l’arrière une façade verre et métal plus moderne donnant sur un agréable jardin arboré. La maison avait déjà subi une belle rénovation de sa pièce à vivre avec la création d’une extension vitrée sur deux niveaux. Cette large vision sur le jardin permet une décoration en perpétuel changement, variant au fil des saisons.
Certains espaces ne profitant pas de cette luminosité, il a fallu apporter plus de fonctionnalité, de fluidité et de douceur pour s’accorder avec cette nature. La cuisine notamment était exiguë, reculée et sombre, l’entrée cloisonnée et la salle à manger mal située. Cette rénovation a permis de rendre la cuisine plus conviviale, fonctionnelle et lumineuse comme point de ralliement et d’échanges. Des murs porteurs ont été ouverts, des portes supprimées, une large fenêtre de toit disposée pour davantage de clarté. Les façades en bois brut contrastent avec la pose de carreaux de ciment blanc au sol et un plan de travail minéral. Des carreaux peints à la main habillent la crédence et amènent cette subtile fantaisie souhaitée par la cliente. Le mobilier sur mesure pour le banc de l’entrée, les chaises retapissées par un artisan local sur une variation de jaune sable et de bleu viennent appuyer l’atmosphère paisible et naturelle de cette maison entre ville et bord de mer.

Peter Taylor
Large contemporary galley open plan kitchen in Brisbane with a submerged sink, light wood cabinets, limestone worktops, black appliances, marble flooring, an island, white floors, grey worktops and flat-panel cabinets.
Large contemporary galley open plan kitchen in Brisbane with a submerged sink, light wood cabinets, limestone worktops, black appliances, marble flooring, an island, white floors, grey worktops and flat-panel cabinets.
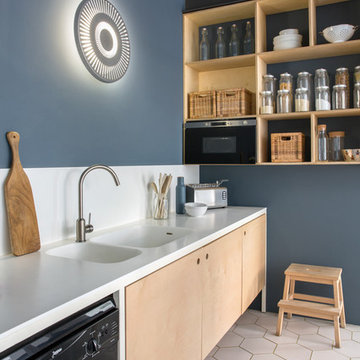
Photography: @angelitabonetti / @monadvisual
Styling: @alessandrachiarelli
Design ideas for a contemporary single-wall kitchen in Milan with open cabinets, light wood cabinets, black appliances, white floors, white worktops, white splashback and an integrated sink.
Design ideas for a contemporary single-wall kitchen in Milan with open cabinets, light wood cabinets, black appliances, white floors, white worktops, white splashback and an integrated sink.

Photo of a medium sized world-inspired single-wall kitchen/diner in Atlanta with a submerged sink, flat-panel cabinets, light wood cabinets, engineered stone countertops, white splashback, engineered quartz splashback, white appliances, light hardwood flooring, an island, white floors and white worktops.
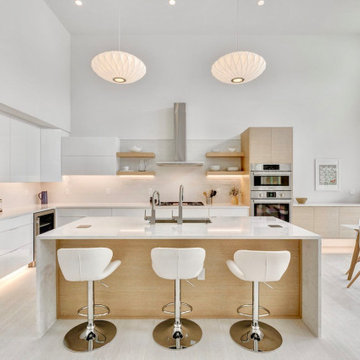
Open concept kitchen with rift cut oak and white acrylic cabinets, wire brushed white oak floors, quartz tops, waterfall tops on island, buffet at breakfast, 15' ceilings, floating shelves, toe kick lighting, mid century pendant lights.
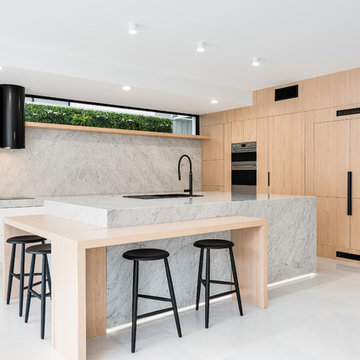
Peter Taylor
This is an example of a large modern l-shaped kitchen pantry in Brisbane with a submerged sink, beaded cabinets, light wood cabinets, marble worktops, white splashback, marble splashback, black appliances, marble flooring, an island, white floors and white worktops.
This is an example of a large modern l-shaped kitchen pantry in Brisbane with a submerged sink, beaded cabinets, light wood cabinets, marble worktops, white splashback, marble splashback, black appliances, marble flooring, an island, white floors and white worktops.
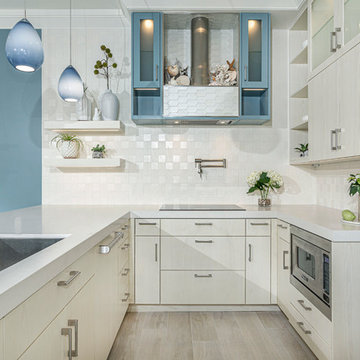
Inspiration for a medium sized contemporary u-shaped open plan kitchen in San Diego with a submerged sink, flat-panel cabinets, light wood cabinets, engineered stone countertops, white splashback, ceramic splashback, stainless steel appliances, porcelain flooring, a breakfast bar, white floors and white worktops.
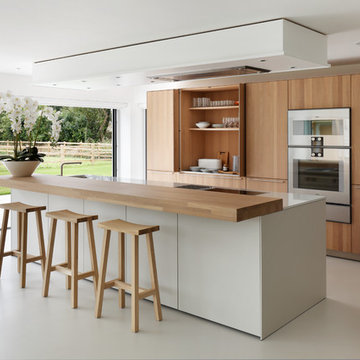
Kitchen by bulthaup
Photography by Alex James Photography
Scandinavian kitchen in London with flat-panel cabinets, light wood cabinets, an island and white floors.
Scandinavian kitchen in London with flat-panel cabinets, light wood cabinets, an island and white floors.
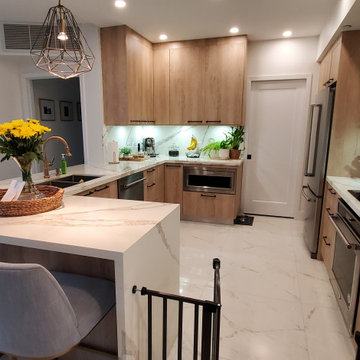
Design ideas for a medium sized modern u-shaped open plan kitchen in Miami with a submerged sink, flat-panel cabinets, light wood cabinets, engineered stone countertops, white splashback, engineered quartz splashback, stainless steel appliances, porcelain flooring, a breakfast bar, white floors and white worktops.
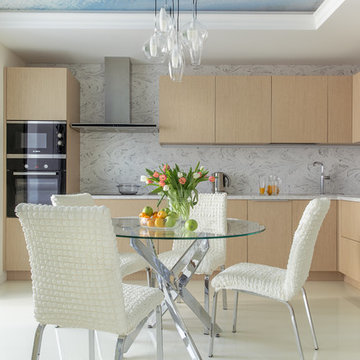
архитектор Юлия Лемон, фото Евгении Сениной
Contemporary l-shaped kitchen/diner in Moscow with flat-panel cabinets, light wood cabinets, grey splashback, black appliances, no island, white floors and grey worktops.
Contemporary l-shaped kitchen/diner in Moscow with flat-panel cabinets, light wood cabinets, grey splashback, black appliances, no island, white floors and grey worktops.
Kitchen with Light Wood Cabinets and White Floors Ideas and Designs
1