Kitchen with White Splashback and a Drop Ceiling Ideas and Designs
Refine by:
Budget
Sort by:Popular Today
161 - 180 of 3,282 photos
Item 1 of 3

Medium sized coastal kitchen/diner in Miami with shaker cabinets, white cabinets, granite worktops, white splashback, metro tiled splashback, an island, brown floors, a submerged sink, stainless steel appliances, dark hardwood flooring, white worktops, a drop ceiling and a wood ceiling.

Beach style l-shaped kitchen in Miami with a submerged sink, recessed-panel cabinets, white cabinets, white splashback, mosaic tiled splashback, integrated appliances, medium hardwood flooring, an island, brown floors, grey worktops and a drop ceiling.
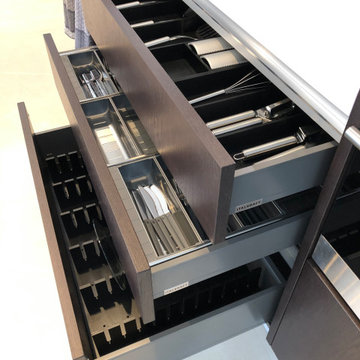
Design ideas for a large modern galley open plan kitchen in Miami with a submerged sink, flat-panel cabinets, dark wood cabinets, engineered stone countertops, white splashback, engineered quartz splashback, stainless steel appliances, an island, white floors, white worktops and a drop ceiling.
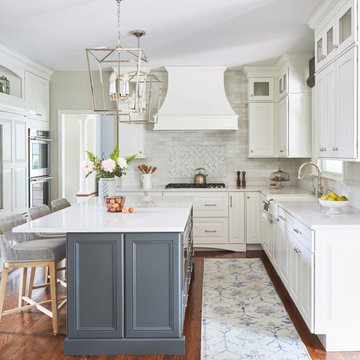
Download our free ebook, Creating the Ideal Kitchen. DOWNLOAD NOW
It’s not uncommon to buy a new home and want to make it your own. But that doesn’t always mean starting from scratch – because when something works, it works. At TKS Design Group, we believe in intentional design, not change for the sake of change. Especially when it comes to quality kitchen cabinets. Lead designer, Jennifer, was able to make the most of what worked in this space, while elevating the aesthetic to make the kitchen feel brand new.
This kitchen is an example of just that. When the homeowners purchased the home in 2016, they made some initial updates. From painting to refinishing the floors, they began the process of making this house their own. When the time came to update the kitchen, they wanted to work with what they had to elevate the space, while also adding in the design details that were missing for them.
Not every space or kitchen requires starting from scratch to make new. Sometimes the layout is just right, and the cabinets are in great shape. Instead, you can prioritize the aesthetic you seek within the scope of what you already have. That is exactly what this kitchen called for.
The new statement island in slate was added to make space for the microwave drawer which wasn’t a part of the original layout. The bold tone of the island adds contrast against light perimeter cabinetry painted in Benjamin Moore White Dove. A custom hood accommodates a new blower for an upgraded cooking experience. Quartz countertops paired with a marble backsplash pull everything together. Elevated plumbing fixtures in a polished nickel finish add a subtle sheen and loads of elegance.
This client cared a lot about the details of the design, but especially the light fixtures. When we understand what matters to our client, we can prioritize it as a part of our design and process.
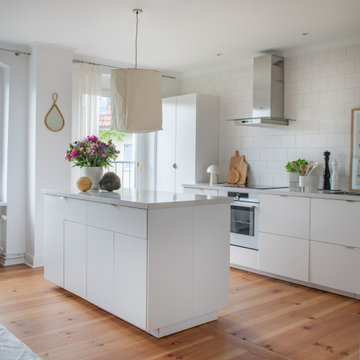
This is an example of an expansive scandinavian l-shaped kitchen/diner in Berlin with a built-in sink, flat-panel cabinets, white cabinets, engineered stone countertops, white splashback, ceramic splashback, white appliances, dark hardwood flooring, an island, brown floors, grey worktops and a drop ceiling.

Inspiration for a traditional u-shaped kitchen/diner in Orange County with a belfast sink, shaker cabinets, white cabinets, white splashback, stainless steel appliances, medium hardwood flooring, an island, brown floors, beige worktops, a timber clad ceiling and a drop ceiling.

Design ideas for a large contemporary galley open plan kitchen in Melbourne with a submerged sink, shaker cabinets, white cabinets, engineered stone countertops, white splashback, engineered quartz splashback, stainless steel appliances, light hardwood flooring, an island, beige floors, white worktops and a drop ceiling.

One of the favorite spaces in the whole house is the kitchen. To give it the personal details that you want, combination of different materials is the key; in this case we mixed wood with a white color

This project incorporated the main floor of the home. The existing kitchen was narrow and dated, and closed off from the rest of the common spaces. The client’s wish list included opening up the space to combine the dining room and kitchen, create a more functional entry foyer, and update the dark sunporch to be more inviting.
The concept resulted in swapping the kitchen and dining area, creating a perfect flow from the entry through to the sunporch.
The new kitchen features blue-gray cabinets with polished white countertops and a white island with a dramatic Cielo Quartzite countertop. The soffit above features stained shiplap, helping to create the boundary of the kitchen. Custom window treatments and rattan chairs make the space feel casual and sophisticated.
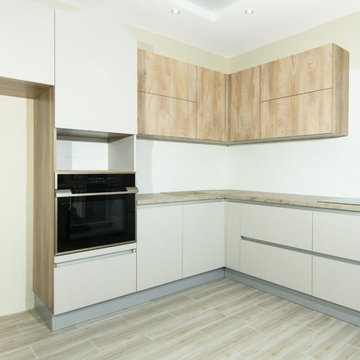
Светлая и просторная угловая кухня – идеальный выбор для тех, кто хочет теплой и уютной атмосферы в своем доме. Светло-коричневый кофейный цвет деревянных фасадов создает ощущение уюта, а широкая и большая кухня обеспечивает достаточно места для приготовления пищи и приема гостей. Благодаря современному стилю и дизайну без ручек эта кухня одновременно функциональна и стильная.
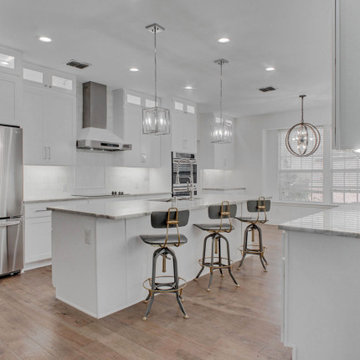
Expansive modern u-shaped kitchen/diner in Dallas with a submerged sink, shaker cabinets, white cabinets, quartz worktops, white splashback, marble splashback, stainless steel appliances, vinyl flooring, an island, brown floors, white worktops and a drop ceiling.
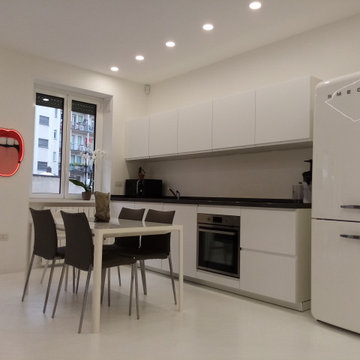
Medium sized contemporary single-wall open plan kitchen in Milan with flat-panel cabinets, white cabinets, quartz worktops, white splashback, painted wood flooring, no island, white floors, black worktops and a drop ceiling.
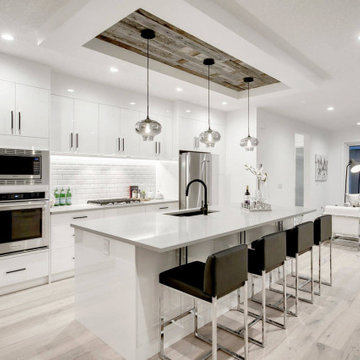
The kitchen all in white with high gloss acrylic finishes, and stainless steel appliances brighten the space.
This is an example of a medium sized contemporary galley kitchen/diner in Calgary with a submerged sink, flat-panel cabinets, white cabinets, engineered stone countertops, white splashback, metro tiled splashback, stainless steel appliances, light hardwood flooring, an island, beige floors, grey worktops and a drop ceiling.
This is an example of a medium sized contemporary galley kitchen/diner in Calgary with a submerged sink, flat-panel cabinets, white cabinets, engineered stone countertops, white splashback, metro tiled splashback, stainless steel appliances, light hardwood flooring, an island, beige floors, grey worktops and a drop ceiling.
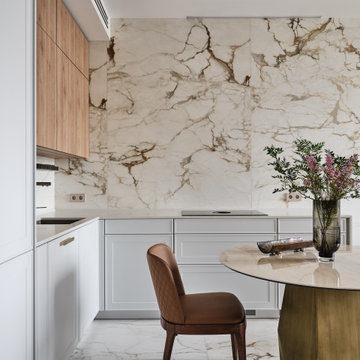
Важным местом для семьи также является кухня. Они любят устраивать романтические вечера, красиво сервировать стол. Немецкий гарнитур от компании Leicht выполнен в минималистическом стиле – имеет двухцветное исполнение. Дверные ручки отсутствуют, чтобы не нарушать геометрические пропорции фасадов. На одной стене полностью отсутствует верхний ряд шкафов. Вытяжка и варочная панель BORA Basic в едином модуле. Стена отделана широкоформатным керамогранитом Arch Skin. Одинаковая фактура материалов стен и пола - довольно необычный подход к отделке жилого помещения, но несмотря на визуальный холод материала, создает очень приятное, обволакивающее ощущение. Потолок кухни имеет несколько уровней и вариаций архитектурного освещения «Центрсвет». Гарнитур, стены и потолок - фон.
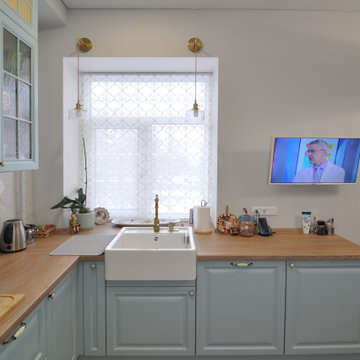
Кухня в стиле Прованс
Дизайн проект: Анна Орлик ☎+7(921) 683-55-30
Кухонный гарнитур с рамочными фасадами и перекрестиями
Очень уютный проект получился.
Материалы:
✅ Фасады - сборные мдф, покрытые матовой эмалью,
✅ Столешница с заходом в подоконник (SLOTEX),
✅ Фурнитура БЛЮМ (Австрия)
✅ Мойка керамическая BLANCO (Германия),
✅ Бытовая техника Электролюкс.
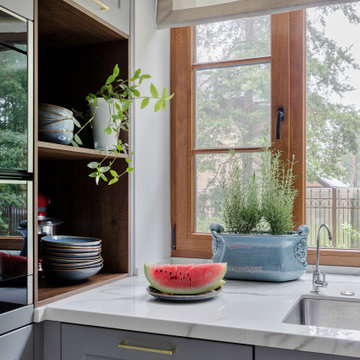
Inspiration for a contemporary galley enclosed kitchen in Saint Petersburg with a submerged sink, glass-front cabinets, grey cabinets, engineered stone countertops, white splashback, engineered quartz splashback, porcelain flooring, an island, white floors, white worktops and a drop ceiling.
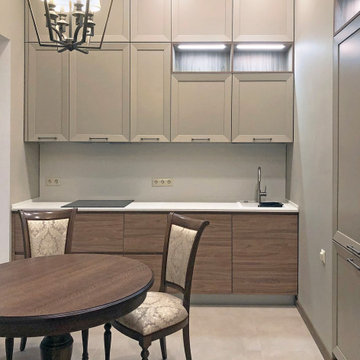
Кухня-столовая, объединенная с гостиной. Высокие кухонные шкафа до потолка, встроенные в нишу. Шкафы с подсветкой.
This is an example of a medium sized contemporary single-wall kitchen/diner in Moscow with a submerged sink, recessed-panel cabinets, beige cabinets, composite countertops, white splashback, stainless steel appliances, porcelain flooring, no island, beige floors, white worktops and a drop ceiling.
This is an example of a medium sized contemporary single-wall kitchen/diner in Moscow with a submerged sink, recessed-panel cabinets, beige cabinets, composite countertops, white splashback, stainless steel appliances, porcelain flooring, no island, beige floors, white worktops and a drop ceiling.
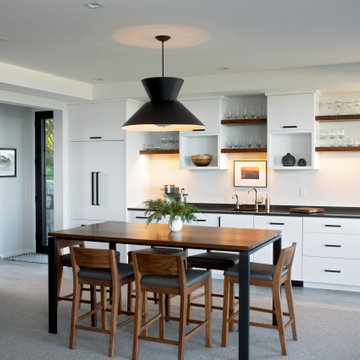
Design ideas for a contemporary single-wall kitchen/diner in Grand Rapids with flat-panel cabinets, white cabinets, white splashback, grey floors, black worktops, engineered stone countertops, no island and a drop ceiling.
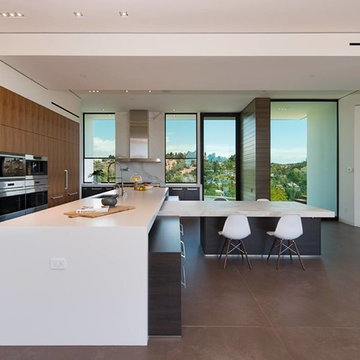
Benedict Canyon Beverly Hills luxury home modern kitchen central island counter. Photo by William MacCollum.
This is an example of an expansive modern l-shaped open plan kitchen in Los Angeles with a submerged sink, flat-panel cabinets, light wood cabinets, white splashback, marble splashback, stainless steel appliances, an island, grey floors, white worktops and a drop ceiling.
This is an example of an expansive modern l-shaped open plan kitchen in Los Angeles with a submerged sink, flat-panel cabinets, light wood cabinets, white splashback, marble splashback, stainless steel appliances, an island, grey floors, white worktops and a drop ceiling.

Large u-shaped kitchen with three finishes. Dark green base cabinets with white tall/upper cabinets and black stained oak island. Appliances include built-in refrigerator, induction cooktop, and double oven with steam. Custom curved hood between windows. Hidden refrigerator drawers in pantry area for additional cold storage. Antique brass hardware and metal inserts in cabinets. Breakfast nook in window area and island with seating for 5.
Kitchen with White Splashback and a Drop Ceiling Ideas and Designs
9