Kitchen with White Splashback and a Wallpapered Ceiling Ideas and Designs
Refine by:
Budget
Sort by:Popular Today
61 - 80 of 1,285 photos
Item 1 of 3
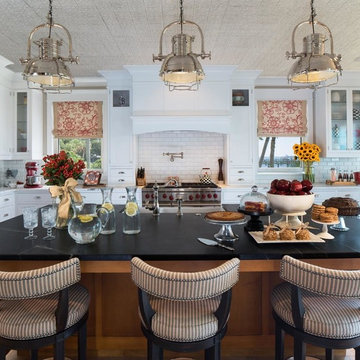
Design ideas for a large classic l-shaped kitchen/diner in Tampa with shaker cabinets, white cabinets, marble worktops, white splashback, metro tiled splashback, stainless steel appliances, an island, a submerged sink, medium hardwood flooring, brown floors, black worktops and a wallpapered ceiling.
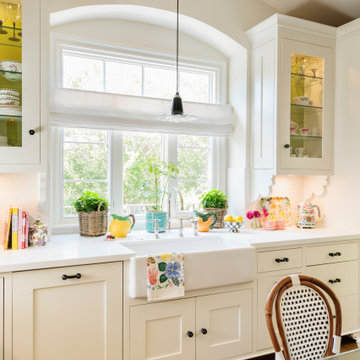
Inspiration for a large eclectic kitchen/diner in Los Angeles with a belfast sink, shaker cabinets, engineered stone countertops, white splashback, coloured appliances, ceramic flooring, green floors, white worktops and a wallpapered ceiling.
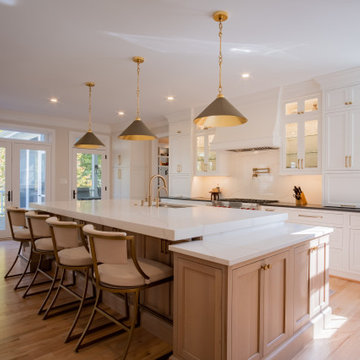
Main Line Kitchen Design’s unique business model allows our customers to work with the most experienced designers and get the most competitive kitchen cabinet pricing..
.
How can Main Line Kitchen Design offer both the best kitchen designs along with the most competitive kitchen cabinet pricing? Our expert kitchen designers meet customers by appointment only in our offices, instead of a large showroom open to the general public. We display the cabinet lines we sell under glass countertops so customers can see how our cabinetry is constructed. Customers can view hundreds of sample doors and and sample finishes and see 3d renderings of their future kitchen on flat screen TV’s. But we do not waste our time or our customers money on showroom extras that are not essential. Nor are we available to assist people who want to stop in and browse. We pass our savings onto our customers and concentrate on what matters most. Designing great kitchens!

Beautiful Joinery concept in an apartment in Essen (Germany)
Inspiration for a medium sized contemporary galley enclosed kitchen in Melbourne with a built-in sink, beaded cabinets, beige cabinets, marble worktops, white splashback, marble splashback, stainless steel appliances, medium hardwood flooring, an island, beige floors, white worktops and a wallpapered ceiling.
Inspiration for a medium sized contemporary galley enclosed kitchen in Melbourne with a built-in sink, beaded cabinets, beige cabinets, marble worktops, white splashback, marble splashback, stainless steel appliances, medium hardwood flooring, an island, beige floors, white worktops and a wallpapered ceiling.
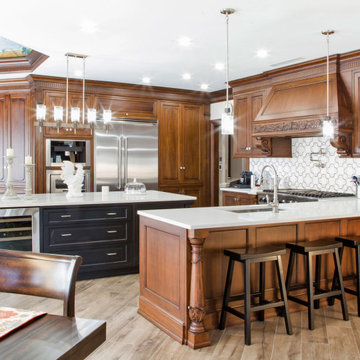
Custom hand carved classic black and brown kitchen.
Visit our showroom !
100 Route 46 E. Lodi NJ 07644
This is an example of a large classic u-shaped kitchen/diner in New York with a built-in sink, shaker cabinets, medium wood cabinets, engineered stone countertops, white splashback, engineered quartz splashback, stainless steel appliances, light hardwood flooring, an island, brown floors, white worktops and a wallpapered ceiling.
This is an example of a large classic u-shaped kitchen/diner in New York with a built-in sink, shaker cabinets, medium wood cabinets, engineered stone countertops, white splashback, engineered quartz splashback, stainless steel appliances, light hardwood flooring, an island, brown floors, white worktops and a wallpapered ceiling.
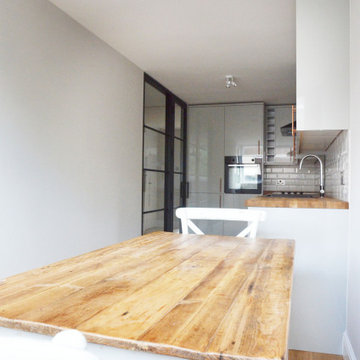
This narrow space has been used to integrate an L-shape kitchen with a dining area next to the balcony. The Timber-framed glass partition wall separates the kitchen with the central living space.
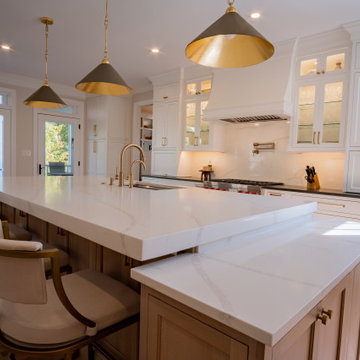
Main Line Kitchen Design’s unique business model allows our customers to work with the most experienced designers and get the most competitive kitchen cabinet pricing..
.
How can Main Line Kitchen Design offer both the best kitchen designs along with the most competitive kitchen cabinet pricing? Our expert kitchen designers meet customers by appointment only in our offices, instead of a large showroom open to the general public. We display the cabinet lines we sell under glass countertops so customers can see how our cabinetry is constructed. Customers can view hundreds of sample doors and and sample finishes and see 3d renderings of their future kitchen on flat screen TV’s. But we do not waste our time or our customers money on showroom extras that are not essential. Nor are we available to assist people who want to stop in and browse. We pass our savings onto our customers and concentrate on what matters most. Designing great kitchens!

Designing with a pop of color was the main goal for this space. This second kitchen is adjacent to the main kitchen so it was important that the design stayed cohesive but also felt like it's own space. The walls are tiled in a 4x4 white porcelain tile. An office area is integrated into the space to give the client the option of a smaller office space near the kitchen. Colorful floral wallpaper covers the ceiling and creates a playful scene. An orange office chair pairs perfectly with the wallpapered ceiling. Dark colored cabinetry sits against white tile and white quartz countertops.
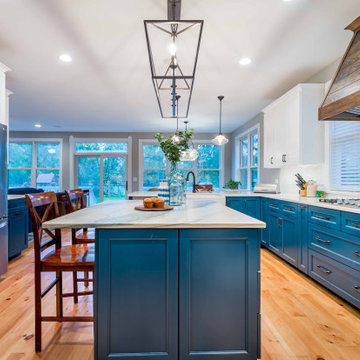
Design ideas for a large rural l-shaped kitchen/diner in Chicago with a belfast sink, shaker cabinets, turquoise cabinets, marble worktops, white splashback, porcelain splashback, stainless steel appliances, light hardwood flooring, an island, brown floors, multicoloured worktops, feature lighting and a wallpapered ceiling.
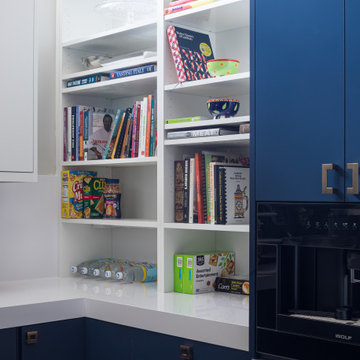
Pinnacle Architectural Studio - Contemporary Custom Architecture - Prep Kitchen with High End Range - Indigo at The Ridges - Las Vegas
Large contemporary u-shaped enclosed kitchen in Las Vegas with a submerged sink, open cabinets, white cabinets, engineered stone countertops, white splashback, porcelain splashback, white appliances, porcelain flooring, no island, white floors, white worktops and a wallpapered ceiling.
Large contemporary u-shaped enclosed kitchen in Las Vegas with a submerged sink, open cabinets, white cabinets, engineered stone countertops, white splashback, porcelain splashback, white appliances, porcelain flooring, no island, white floors, white worktops and a wallpapered ceiling.
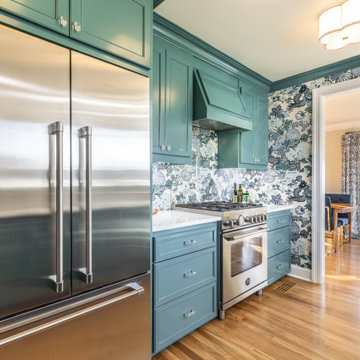
a non-functional 1940's galley kitchen, renovated with new cabinets, appliances, including a microwave drawer and a separate coffe bar to save space and give the small kitchen area an open feel. The owner chose bold colors and wall treatments tomake the space standout

This is the Lobby View with Sunrise, Dashing Entrance gate with Modern Facilities, sitting space are available for Wait, Front of Entrance gate & Attractive Lobby & Waiting Area Photorealistic Interior Design Firms by Architectural Design Studio.
Link: http://yantramstudio.com/3d-interior-rendering-cgi-animation.html
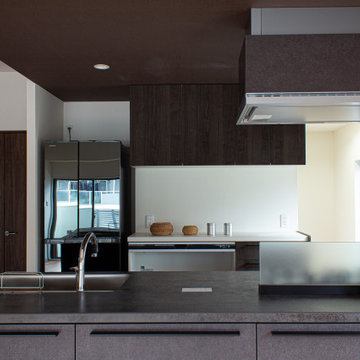
調理の場所も心地よいと、料理も楽しく、よりおいしくできるもの。サイドからの光がきれいに入るキッチンは、建て主の個性により沿った、ダークグレーとダークブラウンの質感に彩られています。鉢植えの緑の植栽が映える様に、食材も映えてくれます。
ルーバー天井の家・東京都板橋区
This is an example of a medium sized rustic single-wall open plan kitchen in Other with a submerged sink, beaded cabinets, distressed cabinets, stainless steel worktops, white splashback, tonge and groove splashback, black appliances, medium hardwood flooring, a breakfast bar, brown floors, grey worktops and a wallpapered ceiling.
This is an example of a medium sized rustic single-wall open plan kitchen in Other with a submerged sink, beaded cabinets, distressed cabinets, stainless steel worktops, white splashback, tonge and groove splashback, black appliances, medium hardwood flooring, a breakfast bar, brown floors, grey worktops and a wallpapered ceiling.
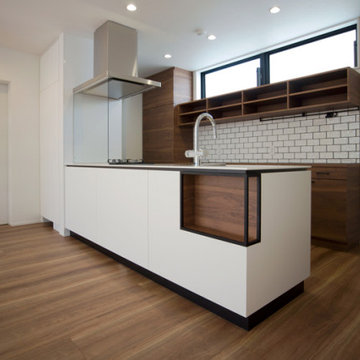
This is an example of a small modern single-wall open plan kitchen in Other with an integrated sink, beaded cabinets, dark wood cabinets, composite countertops, white splashback, tonge and groove splashback, stainless steel appliances, plywood flooring, brown floors, white worktops and a wallpapered ceiling.
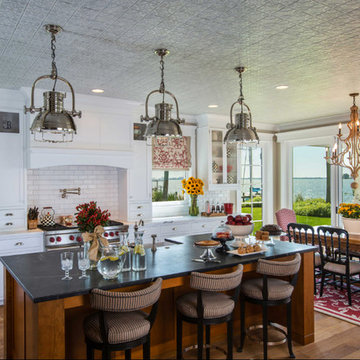
Photo of a large classic l-shaped kitchen/diner in Tampa with a submerged sink, shaker cabinets, white cabinets, marble worktops, white splashback, metro tiled splashback, stainless steel appliances, medium hardwood flooring, an island, brown floors, black worktops and a wallpapered ceiling.
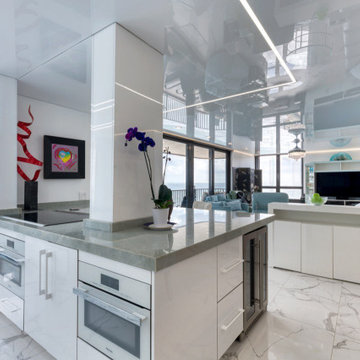
High Gloss Stretch Ceiling at a condo in West Palm Beach!
Medium sized coastal galley open plan kitchen in Miami with flat-panel cabinets, white cabinets, marble worktops, white splashback, white appliances, marble flooring, an island, white floors, grey worktops and a wallpapered ceiling.
Medium sized coastal galley open plan kitchen in Miami with flat-panel cabinets, white cabinets, marble worktops, white splashback, white appliances, marble flooring, an island, white floors, grey worktops and a wallpapered ceiling.
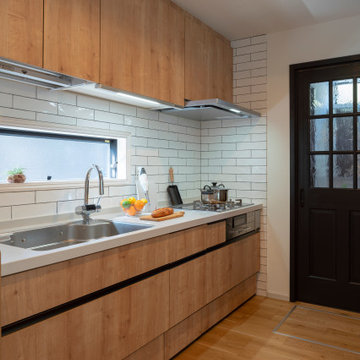
Design ideas for a single-wall kitchen/diner in Other with flat-panel cabinets, medium wood cabinets, white splashback, ceramic splashback, medium hardwood flooring, no island, beige floors, white worktops and a wallpapered ceiling.
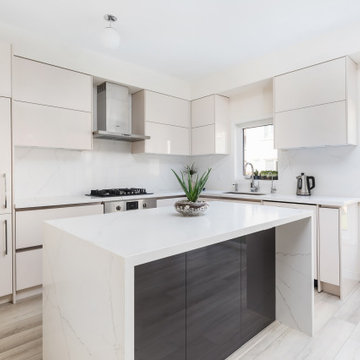
Italian style modern high-gloss kitchen cabinets
Inspiration for a large modern l-shaped open plan kitchen in Toronto with a submerged sink, flat-panel cabinets, beige cabinets, engineered stone countertops, white splashback, engineered quartz splashback, stainless steel appliances, light hardwood flooring, an island, beige floors, white worktops and a wallpapered ceiling.
Inspiration for a large modern l-shaped open plan kitchen in Toronto with a submerged sink, flat-panel cabinets, beige cabinets, engineered stone countertops, white splashback, engineered quartz splashback, stainless steel appliances, light hardwood flooring, an island, beige floors, white worktops and a wallpapered ceiling.
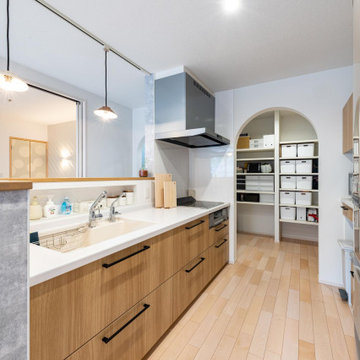
キッチン・洗面室・脱衣室・リビングをぐるぐると回遊できる動線。日々の家事の効率アップ間違いなしです。
This is an example of a grey and cream single-wall open plan kitchen in Fukuoka with light wood cabinets, white splashback, light hardwood flooring, no island, beige floors and a wallpapered ceiling.
This is an example of a grey and cream single-wall open plan kitchen in Fukuoka with light wood cabinets, white splashback, light hardwood flooring, no island, beige floors and a wallpapered ceiling.
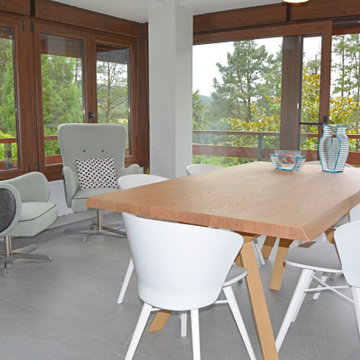
Photo of a medium sized scandi l-shaped kitchen/diner in Other with a submerged sink, flat-panel cabinets, light wood cabinets, marble worktops, white splashback, granite splashback, integrated appliances, porcelain flooring, an island, grey floors, white worktops and a wallpapered ceiling.
Kitchen with White Splashback and a Wallpapered Ceiling Ideas and Designs
4