Kitchen with White Splashback and Black Floors Ideas and Designs
Refine by:
Budget
Sort by:Popular Today
81 - 100 of 3,656 photos
Item 1 of 3
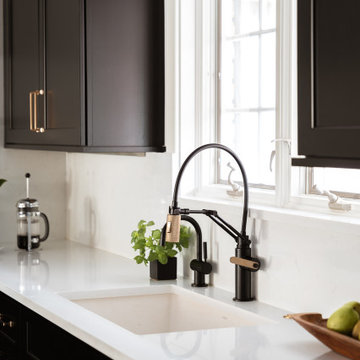
When Amy and Brandon, hip 30 year old attorneys decided to look for a home with better outdoor living space, closer to restaurants and night spots, their search landed them on a house with the perfect outdoor oasis. Unfortunately, it came with an interior that was a mish mash of 50’s, 60’s and 70’s design. Having already taken on a DIY remodel on their own, they weren’t interested in going through the stress and frustration of one again. They were resolute on hiring an expert designer and contractor to renovate their new home. The completed renovation features sleek black cabinetry, rich ebony floors, bold geometric tile in the bath, gold hardware and lighting that together, create a fresh and modern take on traditional style.
Thoughtfully designed cabinetry packs this modest sized kitchen with more cabinetry & features than some kitchens twice it’s size, including two spacious islands.
Choosing not to use upper cabinets on one wall was a design choice that allowed us to feature an expanse of pure white quartz as the backdrop for the kitchens curvy hood and spikey gold sconces.
A mix of high end furniture, finishes and lighting all came together to create just the right mix to lend a 21st century vibe to this quaint traditional home.
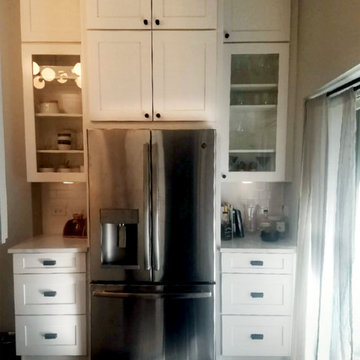
Photo of a medium sized country u-shaped enclosed kitchen in Chicago with a belfast sink, shaker cabinets, white cabinets, engineered stone countertops, white splashback, ceramic splashback, stainless steel appliances, porcelain flooring, no island, black floors and white worktops.

The Cherry Road project is a humble yet striking example of how small changes can have a big impact. A meaningful project as the final room to be renovated in this house, thus our completion aligned with the family’s move-in. The kitchen posed a number of problems the design worked to remedy. Such as an existing window oriented the room towards a neighboring driveway. The initial design move sought to reorganize the space internally, focusing the view from the sink back through the house to the pool and courtyard beyond. This simple repositioning allowed the range to center on the opposite wall, flanked by two windows that reduce direct views to the driveway while increasing the natural light of the space.
Opposite that opening to the dining room, we created a new custom hutch that has the upper doors bypass doors incorporate an antique mirror, then led they magnified the light and view opposite side of the room. The ceilings we were confined to eight foot four, so we wanted to create as much verticality as possible. All the cabinetry was designed to go to the ceiling, incorporating a simple coat mold at the ceiling. The west wall of the kitchen is primarily floor-to-ceiling storage behind paneled doors. So the refrigeration and freezers are fully integrated.
The island has a custom steel base with hammered legs, with a natural wax finish on it. The top is soapstone and incorporates an integral drain board in the kitchen sink. We did custom bar stools with steel bases and upholstered seats. At the range, we incorporated stainless steel countertops to integrate with the range itself, to make that more seamless flow. The edge detail is historic from the 1930s.
At the range itself, there are a number of custom detailed incorporated for storage of cooking oils and spices, in a pullout. A custom knife block that's in a pull out as well.There is a concealed sort of office for the homeowner behind custom, bi-folding panel doors. So it can be closed and totally concealed, or opened up and engaged with the kitchen.
In the office area, which was a former pantry, we repurposed a granite marble top that was on the former island. The walls have a grasscloth wall covering, which is pinnable, so the homeowner can display photographs, calendars, and schedules.

Modern 3 Island Kitchen with waterfall countertops. Walnut cabinets with contemporary hardware
Expansive modern u-shaped kitchen/diner in Dallas with a submerged sink, flat-panel cabinets, medium wood cabinets, engineered stone countertops, white splashback, engineered quartz splashback, stainless steel appliances, ceramic flooring, multiple islands, black floors and white worktops.
Expansive modern u-shaped kitchen/diner in Dallas with a submerged sink, flat-panel cabinets, medium wood cabinets, engineered stone countertops, white splashback, engineered quartz splashback, stainless steel appliances, ceramic flooring, multiple islands, black floors and white worktops.
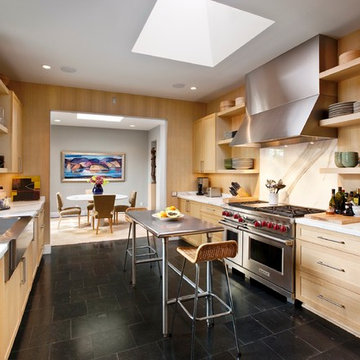
Photo: Jim Bartsch Photography
Design ideas for a contemporary enclosed kitchen in Santa Barbara with stainless steel appliances, a built-in sink, open cabinets, light wood cabinets, marble worktops, white splashback, stone slab splashback and black floors.
Design ideas for a contemporary enclosed kitchen in Santa Barbara with stainless steel appliances, a built-in sink, open cabinets, light wood cabinets, marble worktops, white splashback, stone slab splashback and black floors.

This beautiful kitchen design with a gray-magenta palette, luxury appliances, and versatile islands perfectly blends elegance and modernity.
Plenty of functional countertops create an ideal setting for serious cooking. A second large island is dedicated to a gathering space, either as overflow seating from the connected living room or as a place to dine for those quick, informal meals. Pops of magenta in the decor add an element of fun.
---
Project by Wiles Design Group. Their Cedar Rapids-based design studio serves the entire Midwest, including Iowa City, Dubuque, Davenport, and Waterloo, as well as North Missouri and St. Louis.
For more about Wiles Design Group, see here: https://wilesdesigngroup.com/
To learn more about this project, see here: https://wilesdesigngroup.com/cedar-rapids-luxurious-kitchen-expansion

Inspiration for a small farmhouse u-shaped enclosed kitchen in Indianapolis with a built-in sink, shaker cabinets, white cabinets, wood worktops, white splashback, metro tiled splashback, stainless steel appliances, ceramic flooring, black floors and brown worktops.

Medium sized classic u-shaped enclosed kitchen in Atlanta with a double-bowl sink, recessed-panel cabinets, dark wood cabinets, soapstone worktops, white splashback, marble splashback, stainless steel appliances, dark hardwood flooring, an island, black floors and grey worktops.

The contrast in colours makes this open plan kitchen look and feel very chic almost can't keep your eyes off how the tiles blend into the engenered wood floor.
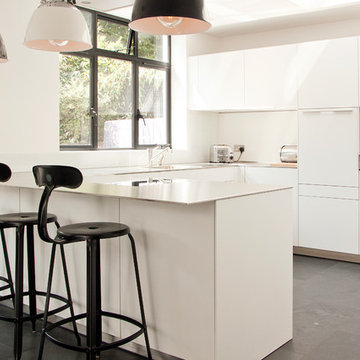
This is an example of a small contemporary u-shaped kitchen/diner in London with a submerged sink, flat-panel cabinets, white cabinets, stainless steel appliances, a breakfast bar, black floors, white splashback and white worktops.
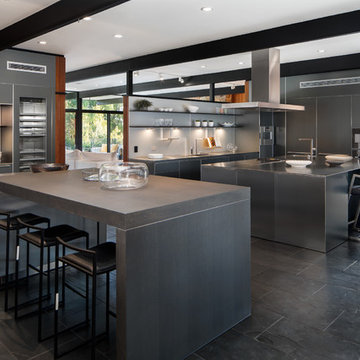
Photo by Tyler J Hogan
Photo of an expansive contemporary galley kitchen in Los Angeles with flat-panel cabinets, grey cabinets, stainless steel worktops, white splashback, stainless steel appliances, multiple islands and black floors.
Photo of an expansive contemporary galley kitchen in Los Angeles with flat-panel cabinets, grey cabinets, stainless steel worktops, white splashback, stainless steel appliances, multiple islands and black floors.

The kitchen pantry continues the white and black style of the main kitchen. A cork board is conveniently located on the wall for sticking shopping lists and calendars on while the pantry sink allows for kitchen prep or flower arranging without making a mess in the main kitchen. The pantry also houses an under-counter wine fridge and extra pantry and dish storage. Special design details to note are the wood counter top and marble back-splash another fun design detail are the cabinet sconces located on the cabinet crown.
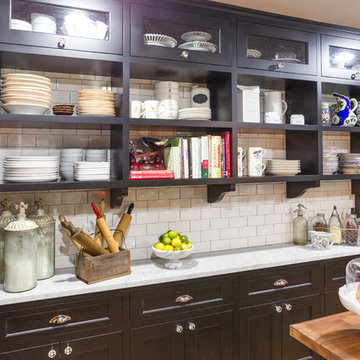
Kitchen renovation with personality
Photo of a medium sized traditional enclosed kitchen in Charlotte with a belfast sink, black cabinets, marble worktops, white splashback, metro tiled splashback, stainless steel appliances, painted wood flooring, an island, shaker cabinets and black floors.
Photo of a medium sized traditional enclosed kitchen in Charlotte with a belfast sink, black cabinets, marble worktops, white splashback, metro tiled splashback, stainless steel appliances, painted wood flooring, an island, shaker cabinets and black floors.

Large farmhouse galley open plan kitchen in New York with a submerged sink, shaker cabinets, blue cabinets, white splashback, metro tiled splashback, coloured appliances, dark hardwood flooring, an island, black floors and grey worktops.
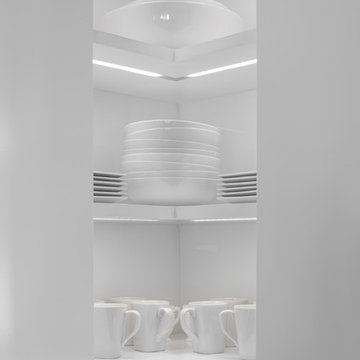
Project by d KISER design.construct, inc.
Photographer: Colin Conces
https://www.colinconces.com
Architect: PEN
http://penarchitect.com

Oak countertops over stainless steel cabinets for this 1928 Tudor Revival kitchen remodel.
Design ideas for a small industrial u-shaped kitchen pantry in Other with a belfast sink, flat-panel cabinets, stainless steel cabinets, wood worktops, white splashback, metro tiled splashback, stainless steel appliances, vinyl flooring and black floors.
Design ideas for a small industrial u-shaped kitchen pantry in Other with a belfast sink, flat-panel cabinets, stainless steel cabinets, wood worktops, white splashback, metro tiled splashback, stainless steel appliances, vinyl flooring and black floors.

chadbourne + doss architects reimagines a mid century modern house. Nestled into a hillside this home provides a quiet and protected modern sanctuary for its family. The Kitchen is contained in bright white and aluminum. The Living spaces are a composition of black and wood. Large sliding glass doors open to a full length deck.
Photo by Benjamin Benschneider

Design ideas for a medium sized modern galley kitchen/diner in Lyon with a single-bowl sink, black cabinets, tile countertops, white splashback, glass tiled splashback, stainless steel appliances, porcelain flooring, a breakfast bar, black floors and black worktops.
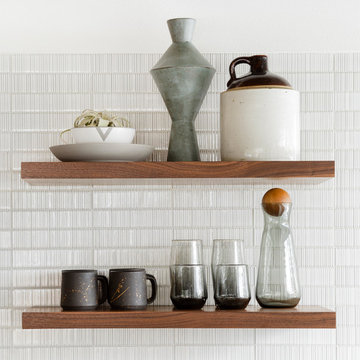
This is an example of a small u-shaped kitchen/diner in Portland with a submerged sink, flat-panel cabinets, dark wood cabinets, engineered stone countertops, white splashback, ceramic splashback, integrated appliances, terrazzo flooring, black floors and white worktops.
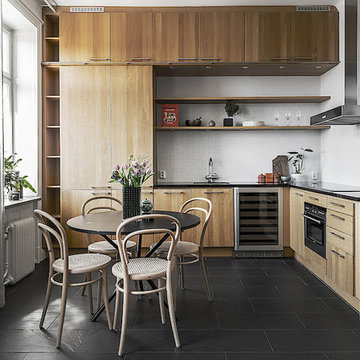
Medium sized scandi l-shaped kitchen/diner in Stockholm with flat-panel cabinets, light wood cabinets, no island, black worktops, a submerged sink, white splashback, black appliances and black floors.
Kitchen with White Splashback and Black Floors Ideas and Designs
5