Kitchen with White Splashback and Cork Flooring Ideas and Designs
Refine by:
Budget
Sort by:Popular Today
1 - 20 of 1,102 photos
Item 1 of 3

The brief was to create a feminine home suitable for parties and the client wanted to have a luxurious deco feel whilst remaining contemporary. We worked with a local Kitchen company Tomas Living to create the perfect space for our client in these ice cream colours.
The Gubi Beetle bar stools had a bespoke pink leather chosen to compliment the scheme.
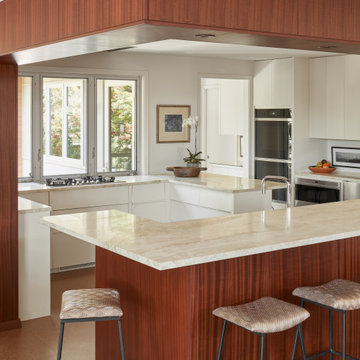
Photo of a small midcentury u-shaped kitchen in Austin with flat-panel cabinets, white cabinets, white splashback, stainless steel appliances, cork flooring, brown floors, beige worktops and a breakfast bar.
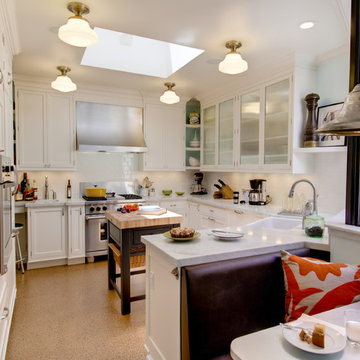
Dean J. Birinyi Photography
Traditional u-shaped kitchen/diner in San Francisco with shaker cabinets, white cabinets, white splashback, metro tiled splashback, stainless steel appliances, a belfast sink, marble worktops and cork flooring.
Traditional u-shaped kitchen/diner in San Francisco with shaker cabinets, white cabinets, white splashback, metro tiled splashback, stainless steel appliances, a belfast sink, marble worktops and cork flooring.

Photo of a small midcentury galley kitchen pantry in New York with a submerged sink, flat-panel cabinets, beige cabinets, wood worktops, white splashback, porcelain splashback, stainless steel appliances, cork flooring, brown floors and brown worktops.
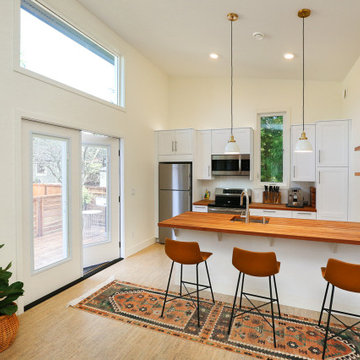
Small scandi galley kitchen in Seattle with a submerged sink, shaker cabinets, white cabinets, wood worktops, white splashback, metro tiled splashback, stainless steel appliances, cork flooring and a breakfast bar.

Inspiration for a medium sized modern kitchen/diner in Indianapolis with a submerged sink, medium wood cabinets, granite worktops, white splashback, porcelain splashback, an island, flat-panel cabinets, integrated appliances, cork flooring and brown floors.

This house was designed to maintain clean sustainability and durability. Minimal, simple, modern design techniques were implemented to create an open floor plan with natural light. The entry of the home, clad in wood, was created as a transitional space between the exterior and the living spaces by creating a feeling of compression before entering into the voluminous, light filled, living area. The large volume, tall windows and natural light of the living area allows for light and views to the exterior in all directions. This project also considered our clients' need for storage and love for travel by creating storage space for an Airstream camper in the oversized 2 car garage at the back of the property. As in all of our homes, we designed and built this project with increased energy efficiency standards in mind. Our standards begin below grade by designing our foundations with insulated concrete forms (ICF) for all of our exterior foundation walls, providing the below grade walls with an R value of 23. As a standard, we also install a passive radon system and a heat recovery ventilator to efficiently mitigate the indoor air quality within all of the homes we build.

Kitchen Pantry can be a workhorse but should look amazing too. Have fun with wallpaper and playful lights like this Yoyo light pendant.
Design ideas for a medium sized bohemian l-shaped kitchen pantry in New York with raised-panel cabinets, light wood cabinets, engineered stone countertops, white splashback, engineered quartz splashback, stainless steel appliances, cork flooring, an island, multi-coloured floors and white worktops.
Design ideas for a medium sized bohemian l-shaped kitchen pantry in New York with raised-panel cabinets, light wood cabinets, engineered stone countertops, white splashback, engineered quartz splashback, stainless steel appliances, cork flooring, an island, multi-coloured floors and white worktops.

Medium sized retro u-shaped open plan kitchen in DC Metro with a single-bowl sink, flat-panel cabinets, white cabinets, quartz worktops, white splashback, porcelain splashback, stainless steel appliances, cork flooring, a breakfast bar, beige floors, multicoloured worktops and a vaulted ceiling.

Inspiration for a medium sized retro u-shaped kitchen in Detroit with a double-bowl sink, flat-panel cabinets, medium wood cabinets, laminate countertops, white splashback, ceramic splashback, white appliances, cork flooring, a breakfast bar, brown floors and white worktops.

Photography by Tom Roe
Large scandi galley kitchen pantry in Melbourne with a built-in sink, beaded cabinets, medium wood cabinets, concrete worktops, white splashback, metro tiled splashback, stainless steel appliances, cork flooring and an island.
Large scandi galley kitchen pantry in Melbourne with a built-in sink, beaded cabinets, medium wood cabinets, concrete worktops, white splashback, metro tiled splashback, stainless steel appliances, cork flooring and an island.
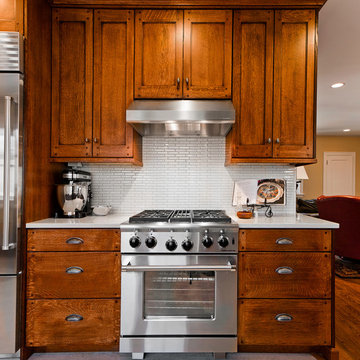
An original turn-of-the-century Craftsman home had lost it original charm in the kitchen and bathroom, both renovated in the 1980s. The clients desired to restore the original look, while still giving the spaces an updated feel. Both rooms were gutted and new materials, fittings and appliances were installed, creating a strong reference to the history of the home, while still moving the house into the 21st century.
Photos by Melissa McCafferty

Kitchen Remodel
Photo of a medium sized modern single-wall open plan kitchen in San Francisco with a submerged sink, flat-panel cabinets, blue cabinets, engineered stone countertops, white splashback, mosaic tiled splashback, stainless steel appliances, cork flooring, an island, brown floors, white worktops and a wood ceiling.
Photo of a medium sized modern single-wall open plan kitchen in San Francisco with a submerged sink, flat-panel cabinets, blue cabinets, engineered stone countertops, white splashback, mosaic tiled splashback, stainless steel appliances, cork flooring, an island, brown floors, white worktops and a wood ceiling.

Kapa Photography
Large contemporary galley kitchen pantry in Melbourne with a double-bowl sink, flat-panel cabinets, blue cabinets, engineered stone countertops, white splashback, ceramic splashback, black appliances, cork flooring, an island, beige floors and white worktops.
Large contemporary galley kitchen pantry in Melbourne with a double-bowl sink, flat-panel cabinets, blue cabinets, engineered stone countertops, white splashback, ceramic splashback, black appliances, cork flooring, an island, beige floors and white worktops.

Kitchen
Photo credit: Tom Crane
Photo of a medium sized victorian l-shaped enclosed kitchen in New York with a belfast sink, medium wood cabinets, quartz worktops, white splashback, marble splashback, brown floors, recessed-panel cabinets, coloured appliances, cork flooring and no island.
Photo of a medium sized victorian l-shaped enclosed kitchen in New York with a belfast sink, medium wood cabinets, quartz worktops, white splashback, marble splashback, brown floors, recessed-panel cabinets, coloured appliances, cork flooring and no island.
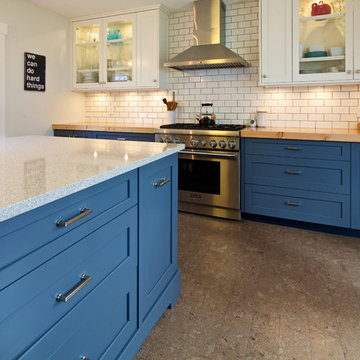
Benjamin Moore
Photo of a medium sized rural l-shaped open plan kitchen in Vancouver with a belfast sink, shaker cabinets, blue cabinets, quartz worktops, white splashback, metro tiled splashback, stainless steel appliances, cork flooring and an island.
Photo of a medium sized rural l-shaped open plan kitchen in Vancouver with a belfast sink, shaker cabinets, blue cabinets, quartz worktops, white splashback, metro tiled splashback, stainless steel appliances, cork flooring and an island.

Alise O'Brian Photography
This is an example of a medium sized country l-shaped enclosed kitchen in St Louis with a belfast sink, shaker cabinets, green cabinets, concrete worktops, white splashback, metro tiled splashback, black appliances, cork flooring, no island and brown floors.
This is an example of a medium sized country l-shaped enclosed kitchen in St Louis with a belfast sink, shaker cabinets, green cabinets, concrete worktops, white splashback, metro tiled splashback, black appliances, cork flooring, no island and brown floors.
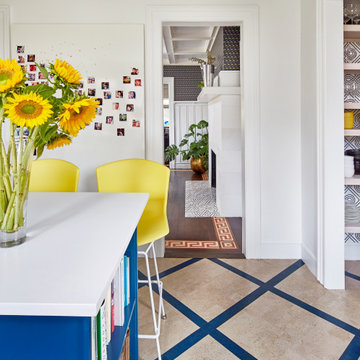
Kitchen Pantry can be a workhorse but should look amazing too. Have fun feature in this family kitchen is a magnetic wall for photos, calendars and notes!
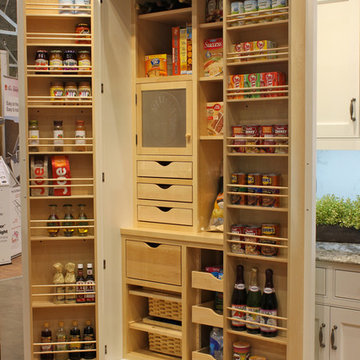
Inspiration for a medium sized traditional l-shaped kitchen in Cleveland with an island, beaded cabinets, white cabinets, engineered stone countertops, white splashback, stone slab splashback, stainless steel appliances, a belfast sink and cork flooring.
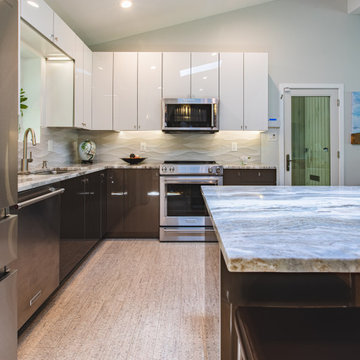
Medium sized midcentury u-shaped open plan kitchen in DC Metro with a single-bowl sink, flat-panel cabinets, white cabinets, quartz worktops, white splashback, porcelain splashback, stainless steel appliances, cork flooring, a breakfast bar, beige floors, multicoloured worktops and a vaulted ceiling.
Kitchen with White Splashback and Cork Flooring Ideas and Designs
1