Kitchen with White Splashback and Glass Sheet Splashback Ideas and Designs
Refine by:
Budget
Sort by:Popular Today
61 - 80 of 14,092 photos
Item 1 of 3

ZeroEnergy Design (ZED) created this modern home for a progressive family in the desirable community of Lexington.
Thoughtful Land Connection. The residence is carefully sited on the infill lot so as to create privacy from the road and neighbors, while cultivating a side yard that captures the southern sun. The terraced grade rises to meet the house, allowing for it to maintain a structured connection with the ground while also sitting above the high water table. The elevated outdoor living space maintains a strong connection with the indoor living space, while the stepped edge ties it back to the true ground plane. Siting and outdoor connections were completed by ZED in collaboration with landscape designer Soren Deniord Design Studio.
Exterior Finishes and Solar. The exterior finish materials include a palette of shiplapped wood siding, through-colored fiber cement panels and stucco. A rooftop parapet hides the solar panels above, while a gutter and site drainage system directs rainwater into an irrigation cistern and dry wells that recharge the groundwater.
Cooking, Dining, Living. Inside, the kitchen, fabricated by Henrybuilt, is located between the indoor and outdoor dining areas. The expansive south-facing sliding door opens to seamlessly connect the spaces, using a retractable awning to provide shade during the summer while still admitting the warming winter sun. The indoor living space continues from the dining areas across to the sunken living area, with a view that returns again to the outside through the corner wall of glass.
Accessible Guest Suite. The design of the first level guest suite provides for both aging in place and guests who regularly visit for extended stays. The patio off the north side of the house affords guests their own private outdoor space, and privacy from the neighbor. Similarly, the second level master suite opens to an outdoor private roof deck.
Light and Access. The wide open interior stair with a glass panel rail leads from the top level down to the well insulated basement. The design of the basement, used as an away/play space, addresses the need for both natural light and easy access. In addition to the open stairwell, light is admitted to the north side of the area with a high performance, Passive House (PHI) certified skylight, covering a six by sixteen foot area. On the south side, a unique roof hatch set flush with the deck opens to reveal a glass door at the base of the stairwell which provides additional light and access from the deck above down to the play space.
Energy. Energy consumption is reduced by the high performance building envelope, high efficiency mechanical systems, and then offset with renewable energy. All windows and doors are made of high performance triple paned glass with thermally broken aluminum frames. The exterior wall assembly employs dense pack cellulose in the stud cavity, a continuous air barrier, and four inches exterior rigid foam insulation. The 10kW rooftop solar electric system provides clean energy production. The final air leakage testing yielded 0.6 ACH 50 - an extremely air tight house, a testament to the well-designed details, progress testing and quality construction. When compared to a new house built to code requirements, this home consumes only 19% of the energy.
Architecture & Energy Consulting: ZeroEnergy Design
Landscape Design: Soren Deniord Design
Paintings: Bernd Haussmann Studio
Photos: Eric Roth Photography
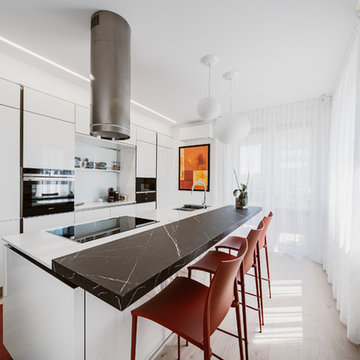
Vista della cucina con basi e colonne in vetro bianco marca Veneta Cucine. L'isola è caratterizzata da un Top in Fenix Grigio scuro, sgabelli Sand di Desalto. tavolo di Cattelan Italia modello Duffy finitura ceramica, sedie di Cattelan Italia modello Norma in ecopelle .Carta da parati Glamora, lampade Gregg Foscarini.
Foto di Simone Marulli

奥に続くパントリーには冷蔵庫や電子レンジを仕舞って、LDKをすっきりと仕上げます。
Photo by : hanadaphotostudio
This is an example of a world-inspired single-wall open plan kitchen in Other with white cabinets, composite countertops, white splashback, glass sheet splashback, stainless steel appliances, no island, grey floors and white worktops.
This is an example of a world-inspired single-wall open plan kitchen in Other with white cabinets, composite countertops, white splashback, glass sheet splashback, stainless steel appliances, no island, grey floors and white worktops.
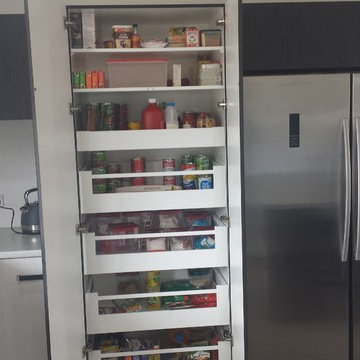
This kitchen features a Blum Space Tower pantry with internal drawers.
Photo of a large contemporary l-shaped open plan kitchen in Christchurch with a single-bowl sink, flat-panel cabinets, dark wood cabinets, laminate countertops, white splashback, glass sheet splashback, stainless steel appliances, ceramic flooring, a breakfast bar and grey floors.
Photo of a large contemporary l-shaped open plan kitchen in Christchurch with a single-bowl sink, flat-panel cabinets, dark wood cabinets, laminate countertops, white splashback, glass sheet splashback, stainless steel appliances, ceramic flooring, a breakfast bar and grey floors.
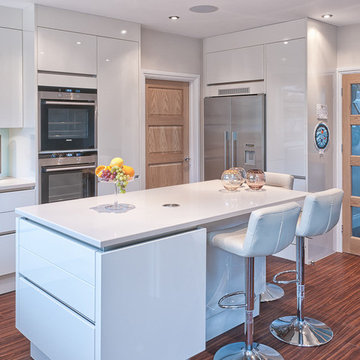
Design ideas for a small modern l-shaped kitchen/diner in London with a submerged sink, flat-panel cabinets, white cabinets, quartz worktops, white splashback, glass sheet splashback, stainless steel appliances, medium hardwood flooring and an island.
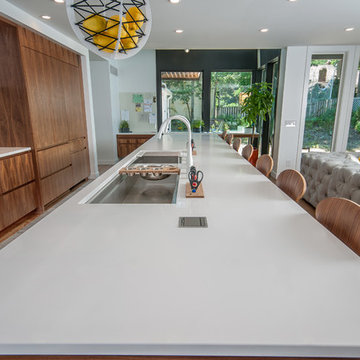
Inspiration for a large contemporary galley open plan kitchen in Cleveland with a submerged sink, flat-panel cabinets, medium wood cabinets, composite countertops, white splashback, glass sheet splashback, integrated appliances, medium hardwood flooring, an island and brown floors.
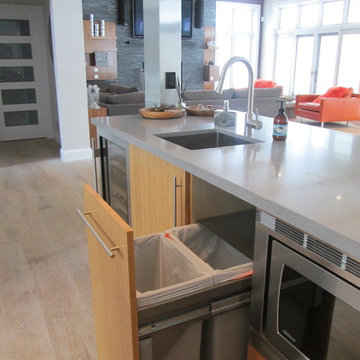
This contemporary gourmet kitchen is inspired by the urban restaurant kitchen. It features bamboo and white slab doors, stainless steel open shelves, stainless framed glass doors and appliance garages. All the counter surfaces are Ceasarstone quartz. The stainless details of the uppers reappear in the form of stainless hardware, toe kicks on the warm tones of the bamboo base cabinets.
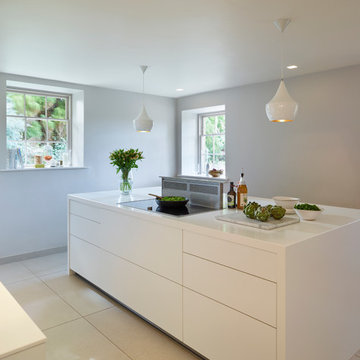
The overhanging Corian island worktop surface creates a breakfast bar complete with Carl Hansen and Son CH56 stools. The multi-functional layout is perfect for having breakfast together, completing homework whilst preparing dinner or sharing a glass of wine with friends when entertaining.
To ensure the kitchen surfaces were easy to maintain and keep clean Corian was utilised to create a ‘seamless’ mono-block island worktop and an integrated sink area. A Gaggenau induction hob, positioned on the island, provides the cook with the very latest cooking technology and a great view of the garden.
The simple glass cooktop means spills can be quickly cleaned and surfaces do not remain hot once pots and pans are removed. Unwanted odours are removed by the downdraft extractor which rises from within the island when required.
Darren Chung
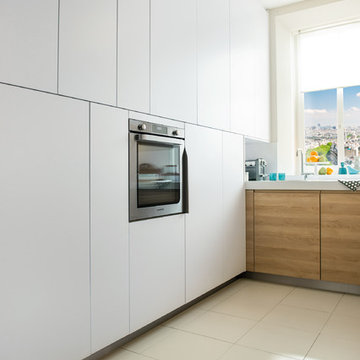
Maximize space with this smartly designed kitchen. With a Scandinavian feel the NEW Portland range is perfect for a small but perfectly formed kitchen. High density particle board finished in melamine to give a matt finish with the look of Indian oak.

Photo of a small modern galley kitchen/diner in Melbourne with a submerged sink, flat-panel cabinets, medium wood cabinets, engineered stone countertops, white splashback, glass sheet splashback, integrated appliances, medium hardwood flooring and an island.
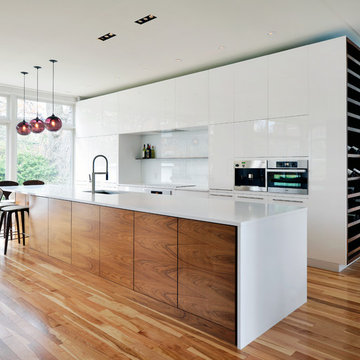
Jason Flynn Architect
Gordon King Photography
Inspiration for a contemporary galley kitchen in Ottawa with a submerged sink, flat-panel cabinets, white cabinets, white splashback, glass sheet splashback, stainless steel appliances, medium hardwood flooring and an island.
Inspiration for a contemporary galley kitchen in Ottawa with a submerged sink, flat-panel cabinets, white cabinets, white splashback, glass sheet splashback, stainless steel appliances, medium hardwood flooring and an island.
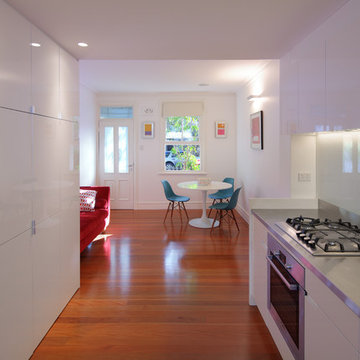
A tiny 65m site with only 3m of internal width posed some interesting design challenges.
The Victorian terrace façade will have a loving touch up, however entering through the front door; a new kitchen has been inserted into the middle of the plan, before stepping up into a light filled new living room. Large timber bifold doors open out onto a timber deck and extend the living area into the compact courtyard. A simple green wall adds a punctuation mark of colour to the space.
A two-storey light well, pulls natural light into the heart of the ground and first floor plan, with an operable skylight allowing stack ventilation to keep the interiors cool through the Summer months. The open plan design and simple detailing give the impression of a much larger space on a very tight urban site.
Photography by Huw Lambert
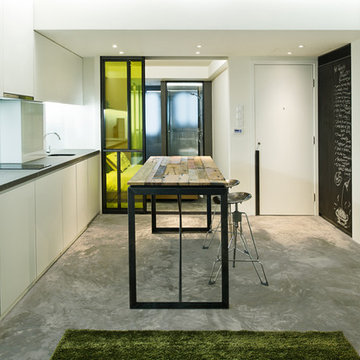
Interior design of industrial style could combine with minimal and modern styles.
Elden Cheung and in-house @ Urban Design & Build Ltd.
Design ideas for an industrial single-wall open plan kitchen in Hong Kong with a submerged sink, flat-panel cabinets, white cabinets, white splashback and glass sheet splashback.
Design ideas for an industrial single-wall open plan kitchen in Hong Kong with a submerged sink, flat-panel cabinets, white cabinets, white splashback and glass sheet splashback.
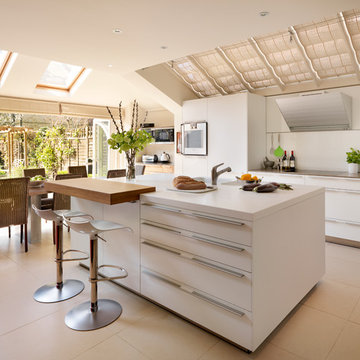
A bulthaup b3 kitchen designed and installed by hobsons|choice and featured in the September issue of KBB Magazine in the UK.
Design ideas for a large contemporary l-shaped kitchen/diner in Wiltshire with flat-panel cabinets, white cabinets, stainless steel appliances, an integrated sink, composite countertops, white splashback, glass sheet splashback, porcelain flooring and an island.
Design ideas for a large contemporary l-shaped kitchen/diner in Wiltshire with flat-panel cabinets, white cabinets, stainless steel appliances, an integrated sink, composite countertops, white splashback, glass sheet splashback, porcelain flooring and an island.
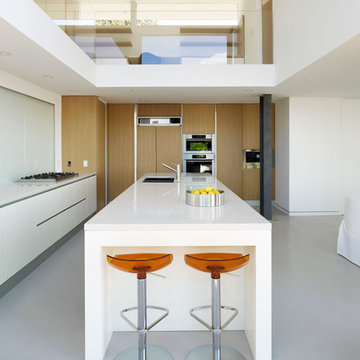
As the clouds change color and are in constant motion along the coastline, the house and its materials were thought of as a canvas to be manipulated by the sky. The house is neutral while the exterior environment animates the interior spaces.
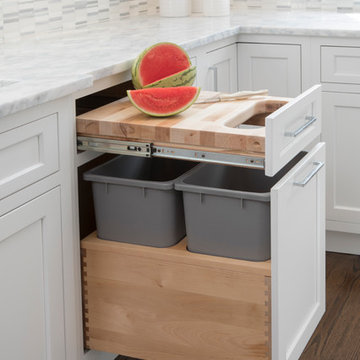
Inspiration for a large classic kitchen/diner in New York with shaker cabinets, white cabinets, engineered stone countertops, white splashback, glass sheet splashback, stainless steel appliances, medium hardwood flooring, an island and brown floors.
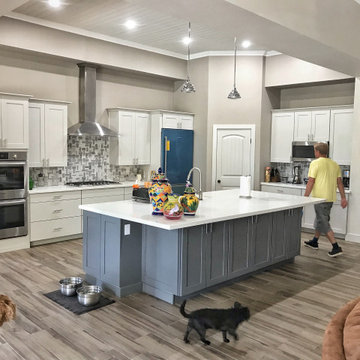
This is the perfect example of "Transitional" kitchen design. White shaker kitchen with a contrasting gray shaker island. All white quartz counter tops, gray and white glass pattern backsplash and "wood look" porcelain planks on the floors. Simple, sleek, clean and cool. Enjoy!
#kitchen #design #cabinets #kitchencabinets #kitchendesign #trends #kitchentrends #designtrends #modernkitchen #moderndesign #transitionaldesign #transitionalkitchens #farmhousekitchen #farmhousedesign #scottsdalekitchens #scottsdalecabinets #scottsdaledesign #phoenixkitchen #phoenixdesign #phoenixcabinets #kitchenideas #designideas #kitchendesignideas
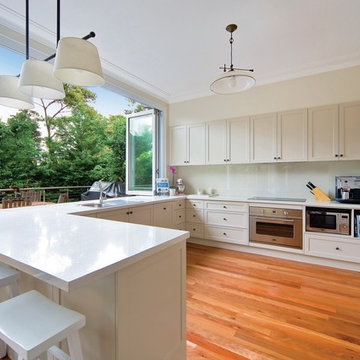
This is an example of a classic u-shaped kitchen/diner in Sydney with white cabinets, white splashback, stainless steel appliances, medium hardwood flooring, white worktops, a built-in sink, shaker cabinets, glass sheet splashback, a breakfast bar and red floors.

Sandrine Rivière
Design ideas for a small contemporary u-shaped open plan kitchen in Grenoble with grey cabinets, wood worktops, glass sheet splashback, stainless steel appliances, ceramic flooring, grey floors, a built-in sink, flat-panel cabinets, white splashback, a breakfast bar and brown worktops.
Design ideas for a small contemporary u-shaped open plan kitchen in Grenoble with grey cabinets, wood worktops, glass sheet splashback, stainless steel appliances, ceramic flooring, grey floors, a built-in sink, flat-panel cabinets, white splashback, a breakfast bar and brown worktops.

Colin Conces
Design ideas for a small retro l-shaped open plan kitchen in Omaha with a submerged sink, flat-panel cabinets, grey cabinets, quartz worktops, white splashback, glass sheet splashback, integrated appliances, porcelain flooring, a breakfast bar, black floors and white worktops.
Design ideas for a small retro l-shaped open plan kitchen in Omaha with a submerged sink, flat-panel cabinets, grey cabinets, quartz worktops, white splashback, glass sheet splashback, integrated appliances, porcelain flooring, a breakfast bar, black floors and white worktops.
Kitchen with White Splashback and Glass Sheet Splashback Ideas and Designs
4