Kitchen with White Splashback and Grey Worktops Ideas and Designs
Refine by:
Budget
Sort by:Popular Today
81 - 100 of 26,838 photos
Item 1 of 3

Spacecrafting Photography
Inspiration for a large traditional single-wall open plan kitchen in Minneapolis with shaker cabinets, white cabinets, granite worktops, white splashback, marble splashback, integrated appliances, dark hardwood flooring, an island, brown floors, grey worktops and a coffered ceiling.
Inspiration for a large traditional single-wall open plan kitchen in Minneapolis with shaker cabinets, white cabinets, granite worktops, white splashback, marble splashback, integrated appliances, dark hardwood flooring, an island, brown floors, grey worktops and a coffered ceiling.
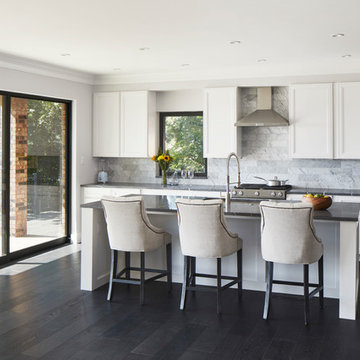
Holy Fern Cove Residence Kitchen. Construction by Mulligan Construction. Photography by Andrea Calo.
Inspiration for a large traditional single-wall kitchen/diner in Austin with a submerged sink, shaker cabinets, white cabinets, engineered stone countertops, white splashback, stone tiled splashback, stainless steel appliances, dark hardwood flooring, an island, brown floors and grey worktops.
Inspiration for a large traditional single-wall kitchen/diner in Austin with a submerged sink, shaker cabinets, white cabinets, engineered stone countertops, white splashback, stone tiled splashback, stainless steel appliances, dark hardwood flooring, an island, brown floors and grey worktops.
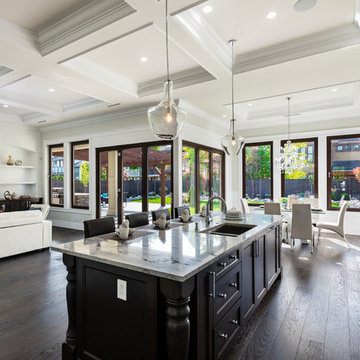
Design ideas for an expansive classic l-shaped open plan kitchen in Vancouver with a submerged sink, recessed-panel cabinets, dark wood cabinets, granite worktops, white splashback, porcelain splashback, stainless steel appliances, dark hardwood flooring, an island, black floors and grey worktops.
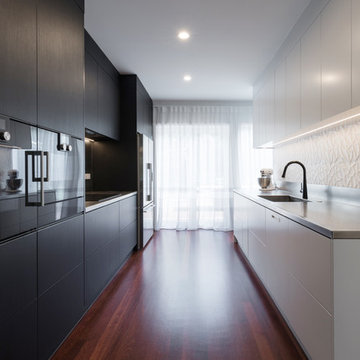
The functional and beautiful "cooks' kitchen.
Photo of a contemporary galley kitchen in Other with an integrated sink, flat-panel cabinets, black cabinets, stainless steel worktops, white splashback, stainless steel appliances, medium hardwood flooring, brown floors and grey worktops.
Photo of a contemporary galley kitchen in Other with an integrated sink, flat-panel cabinets, black cabinets, stainless steel worktops, white splashback, stainless steel appliances, medium hardwood flooring, brown floors and grey worktops.
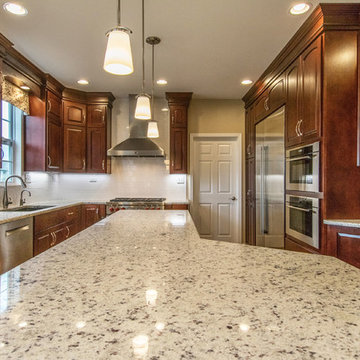
Photo of a classic u-shaped kitchen/diner in Chicago with dark wood cabinets, granite worktops, white splashback, stainless steel appliances, light hardwood flooring, an island, grey worktops and raised-panel cabinets.
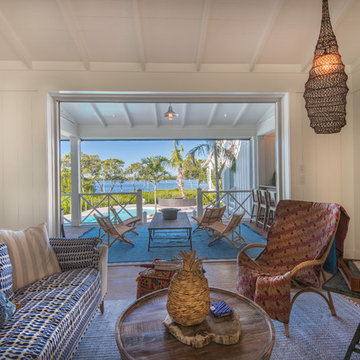
Medium sized bohemian u-shaped open plan kitchen in Tampa with a submerged sink, shaker cabinets, white cabinets, limestone worktops, white splashback, metro tiled splashback, integrated appliances, light hardwood flooring, an island, beige floors and grey worktops.
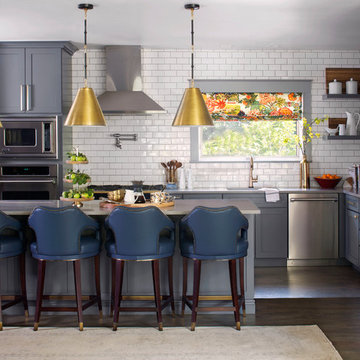
Since the family who lives in this home is fairly casual in how they eat, they wanted an island that would fit all of them and maybe a friend or two for casual meals.
Photo by Emily Minton Redfield
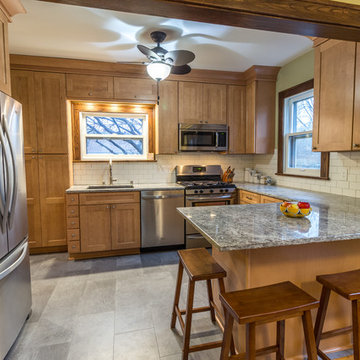
These wonderful homeowners contacted Castle in NEED of a new kitchen. The old kitchen of this 1926 Morris Park neighborhood home was falling apart.
After years of making it work, they finally decided to take the next steps so they could love their home again. After seeing the home and discussing the family’s needs, we decided the best kitchen for them would include opening the kitchen up into the dining room for better work flow within the kitchen space. The homeowners had no idea their kitchen could feel so large without an addition! It was a joy to show them their home’s potential.
The new kitchen includes a balance of the existing home’s finishes along with some more contemporary updates. New custom-designed cabinetry in a Maple Honey finish, granite countertops, subway tile backsplash from American Olean Midwest, new appliances, new lighting, new luxury vinyl Adura tile flooring, new millwork to match existing, and a new back door complete the kitchen.
Castle’s favorite part of the kitchen are the Kashmir Pearl granite countertops. The granite has a splash of plum color that really draws your eye in when you look closely and matches nicely with the homes original dark millwork. The homeowners’ favorite feature was the floors! Luxury vinyl is a great alternative to a tile floor for a nice aesthetic that also isn’t so hard on your feet.
The homeowners could not be happier with their new space.
See this project in person on September 29 – 30 at the 2018 Castle Educational Home Tour!
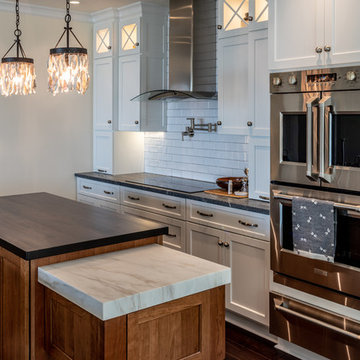
The homeowner loves to bake, so we crafted a custom "dough rolling station" that extends from the island. It's Calcutta honed gold marble has a 3-inch, skillfully mitered edge, giving it a very rich look.
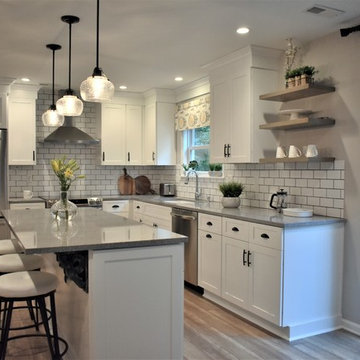
AFTER kitchen in a modern country style with driftwood flooring and open shelves, black hardware and vintage island corbels. White painted cabinets by Fabuwood Cabinets and wall color is Sherwin Williams "Alpaca"
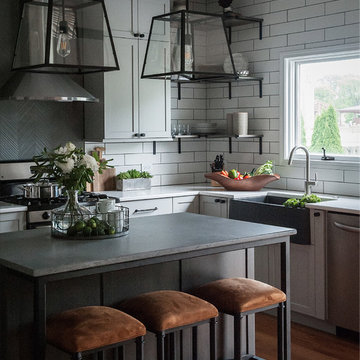
Design ideas for a medium sized industrial u-shaped kitchen/diner in Chicago with a belfast sink, shaker cabinets, grey cabinets, engineered stone countertops, white splashback, ceramic splashback, stainless steel appliances, light hardwood flooring, an island, beige floors and grey worktops.

Ground and polished concrete floor
Medium sized modern l-shaped open plan kitchen in Portland with a submerged sink, flat-panel cabinets, light wood cabinets, white splashback, stainless steel appliances, concrete flooring, a breakfast bar, grey floors, grey worktops and composite countertops.
Medium sized modern l-shaped open plan kitchen in Portland with a submerged sink, flat-panel cabinets, light wood cabinets, white splashback, stainless steel appliances, concrete flooring, a breakfast bar, grey floors, grey worktops and composite countertops.
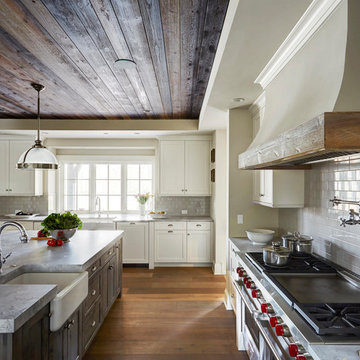
This is an example of a medium sized traditional u-shaped kitchen in Chicago with a belfast sink, shaker cabinets, white cabinets, marble worktops, white splashback, metro tiled splashback, stainless steel appliances, dark hardwood flooring, an island, brown floors and grey worktops.
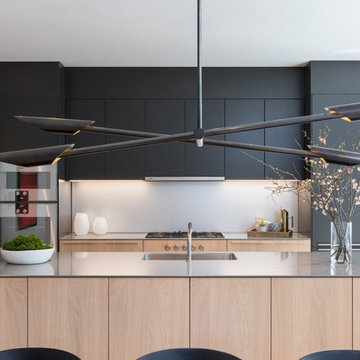
Federica Carlet
This is an example of a medium sized contemporary galley kitchen/diner in New York with flat-panel cabinets, an island, a submerged sink, black cabinets, white splashback, light hardwood flooring, beige floors and grey worktops.
This is an example of a medium sized contemporary galley kitchen/diner in New York with flat-panel cabinets, an island, a submerged sink, black cabinets, white splashback, light hardwood flooring, beige floors and grey worktops.
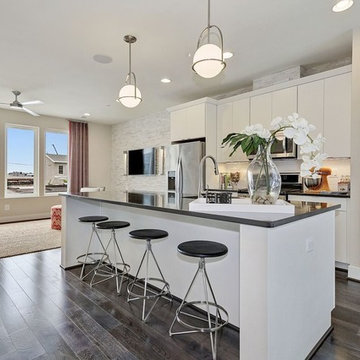
Photo of a small contemporary single-wall open plan kitchen in Baltimore with a submerged sink, flat-panel cabinets, white cabinets, engineered stone countertops, white splashback, metro tiled splashback, stainless steel appliances, medium hardwood flooring, an island, brown floors and grey worktops.

Desperate to update their small, quaint, urban home we came up with a clean modern design that gave them more storage and a sassy look.
This is an example of a small modern u-shaped enclosed kitchen in Philadelphia with shaker cabinets, white cabinets, granite worktops, white splashback, ceramic splashback, stainless steel appliances, vinyl flooring, no island, grey floors, grey worktops and a double-bowl sink.
This is an example of a small modern u-shaped enclosed kitchen in Philadelphia with shaker cabinets, white cabinets, granite worktops, white splashback, ceramic splashback, stainless steel appliances, vinyl flooring, no island, grey floors, grey worktops and a double-bowl sink.
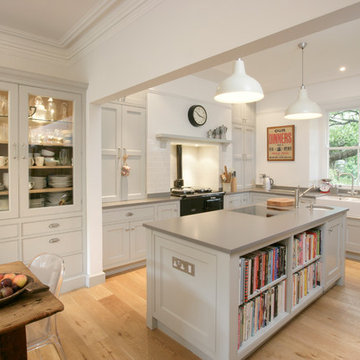
Photo of a medium sized traditional l-shaped kitchen/diner in Other with a belfast sink, recessed-panel cabinets, grey cabinets, white splashback, metro tiled splashback, light hardwood flooring, an island, beige floors, grey worktops and black appliances.
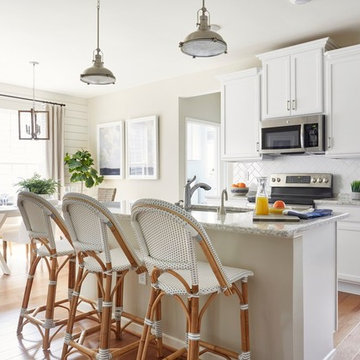
Design ideas for a nautical kitchen/diner in Other with a submerged sink, recessed-panel cabinets, white cabinets, white splashback, stainless steel appliances, light hardwood flooring, an island and grey worktops.
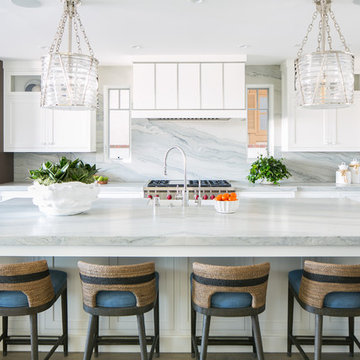
Gorgeous transitional eclectic style home located on the Balboa Peninsula in the coastal community of Newport Beach. The blending of both traditional and contemporary styles, color, furnishings and finishes is complimented by waterfront views, stunning sunsets and year round tropical weather.
Photos: Ryan Garvin

This exceptionally large kitchen can pull off the striking architectural details of the hood, coffered brick and beam ceiling and barrel vaulted brick butlers pantry. The juxtaposition of the modern floors and cabinetry against the old world architecture is what makes this so fantastic.
The wood elements contrast against the stark white making each of them more important to the design.
The gray elements in the floor, countertops seat and stool cushions all serve to balance the starkness of the wood/white contrast and soothe over the rest of the room
Kitchen design by Anthony Albert Studios.
Kitchen furniture and accessories by Ruth Richards
photography by Robert Granoff
Kitchen with White Splashback and Grey Worktops Ideas and Designs
5