Kitchen with White Splashback and Mirror Splashback Ideas and Designs
Refine by:
Budget
Sort by:Popular Today
1 - 20 of 432 photos
Item 1 of 3

Um auch der Stilwand besondere Offenheit zu verleihen wurde unter den Oberschränken und hinter dem Spülbereich auf einen klassischen Fliesenspiegel verzichtet. Stattdessen gibt eine Spiegel-Verkleidung auch dem wandseitigen Küchenbereich eine offene und großzügige Wirkung.

Handleless Matt Cashmere cabinetry with integrated appliances and Caesarstone Worktops and Upstands, Mirror Splashbacks and Contemporary Bar Stools. Wood Flooring throughout.
Maison Photography
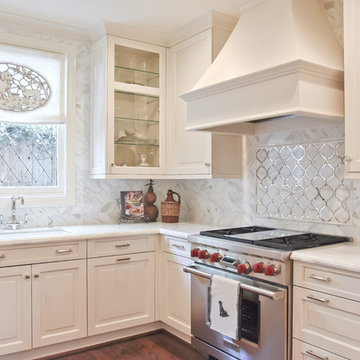
Photo Credit: French Blue Photography
Medium sized classic u-shaped enclosed kitchen in Houston with a built-in sink, raised-panel cabinets, white cabinets, marble worktops, white splashback, mirror splashback, stainless steel appliances, dark hardwood flooring and no island.
Medium sized classic u-shaped enclosed kitchen in Houston with a built-in sink, raised-panel cabinets, white cabinets, marble worktops, white splashback, mirror splashback, stainless steel appliances, dark hardwood flooring and no island.
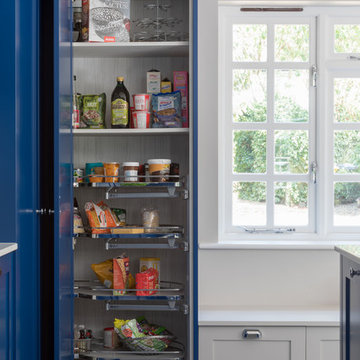
Paul M Craig
This is an example of a large classic u-shaped kitchen/diner in Hertfordshire with a submerged sink, shaker cabinets, blue cabinets, quartz worktops, white splashback, mirror splashback, stainless steel appliances, porcelain flooring, an island, grey floors and white worktops.
This is an example of a large classic u-shaped kitchen/diner in Hertfordshire with a submerged sink, shaker cabinets, blue cabinets, quartz worktops, white splashback, mirror splashback, stainless steel appliances, porcelain flooring, an island, grey floors and white worktops.
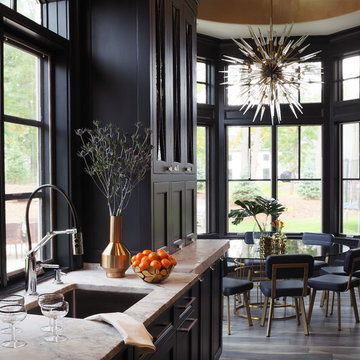
Large classic u-shaped kitchen/diner in New York with a submerged sink, recessed-panel cabinets, blue cabinets, quartz worktops, white splashback, mirror splashback, stainless steel appliances, porcelain flooring and an island.

Photo of an expansive classic l-shaped kitchen/diner in Phoenix with a belfast sink, shaker cabinets, grey cabinets, engineered stone countertops, white splashback, mirror splashback, stainless steel appliances, porcelain flooring and an island.
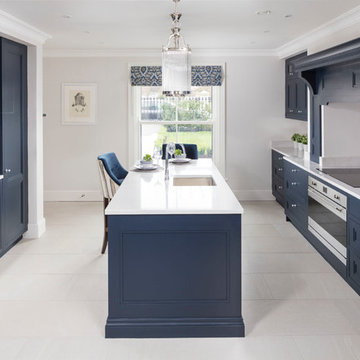
bmlmedia
Photo of a classic u-shaped kitchen in Dublin with shaker cabinets, blue cabinets, quartz worktops, mirror splashback, stainless steel appliances, an island, a submerged sink and white splashback.
Photo of a classic u-shaped kitchen in Dublin with shaker cabinets, blue cabinets, quartz worktops, mirror splashback, stainless steel appliances, an island, a submerged sink and white splashback.

Inspiration for a small classic u-shaped enclosed kitchen in Chicago with a submerged sink, raised-panel cabinets, white cabinets, marble worktops, white splashback, mirror splashback, stainless steel appliances, dark hardwood flooring, a breakfast bar, brown floors and white worktops.

Très belle cuisine familiale, où absolument tout a été refait : chape, électricité, plomberie, la cheminée a été remise en fonction, le parquet a été posé...
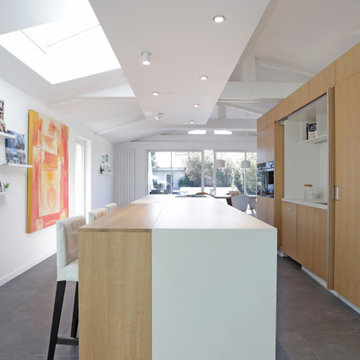
Cuisine ouverte avec un grand îlot. L'îlot comprend une partie snack / bar
Portes escamotables pour cacher la partie évier de la cuisine.
Inspiration for a large contemporary galley kitchen/diner in Bordeaux with a submerged sink, all styles of cabinet, light wood cabinets, engineered stone countertops, white splashback, mirror splashback, integrated appliances, ceramic flooring, an island, grey floors, white worktops and exposed beams.
Inspiration for a large contemporary galley kitchen/diner in Bordeaux with a submerged sink, all styles of cabinet, light wood cabinets, engineered stone countertops, white splashback, mirror splashback, integrated appliances, ceramic flooring, an island, grey floors, white worktops and exposed beams.
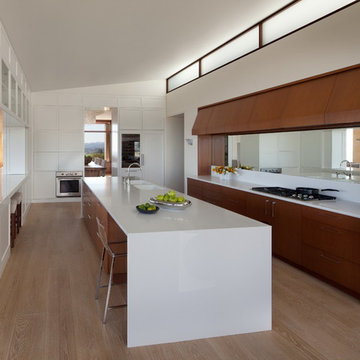
Medium sized traditional u-shaped kitchen/diner in Los Angeles with medium wood cabinets, an island, an integrated sink, flat-panel cabinets, engineered stone countertops, white splashback, mirror splashback, stainless steel appliances and medium hardwood flooring.
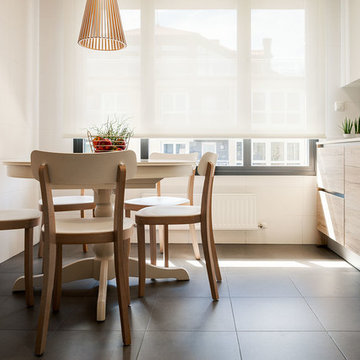
Medium sized modern single-wall kitchen/diner in Bilbao with flat-panel cabinets, white splashback, integrated appliances, ceramic flooring, a built-in sink, light wood cabinets, composite countertops and mirror splashback.
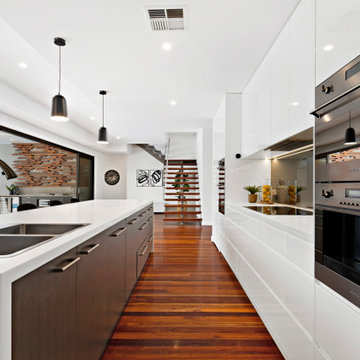
Medium sized modern single-wall kitchen in Sydney with a double-bowl sink, flat-panel cabinets, white cabinets, engineered stone countertops, white splashback, mirror splashback, stainless steel appliances, medium hardwood flooring, an island, brown floors and white worktops.
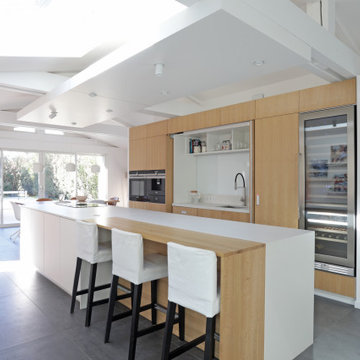
Cuisine ouverte avec un grand îlot. L'îlot comprend une partie snack / bar
Portes escamotables pour cacher la partie évier de la cuisine. Hotte intégrée à la plaque de cuisson
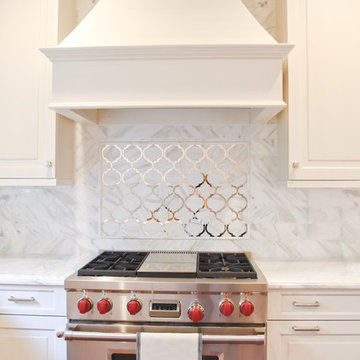
Photo Credit: French Blue Photography
Inspiration for a medium sized classic u-shaped enclosed kitchen in Houston with a built-in sink, raised-panel cabinets, white cabinets, marble worktops, white splashback, mirror splashback, stainless steel appliances, dark hardwood flooring and no island.
Inspiration for a medium sized classic u-shaped enclosed kitchen in Houston with a built-in sink, raised-panel cabinets, white cabinets, marble worktops, white splashback, mirror splashback, stainless steel appliances, dark hardwood flooring and no island.
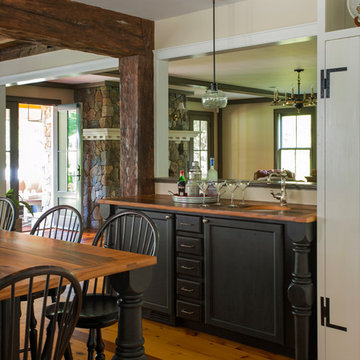
When Cummings Architects first met with the owners of this understated country farmhouse, the building’s layout and design was an incoherent jumble. The original bones of the building were almost unrecognizable. All of the original windows, doors, flooring, and trims – even the country kitchen – had been removed. Mathew and his team began a thorough design discovery process to find the design solution that would enable them to breathe life back into the old farmhouse in a way that acknowledged the building’s venerable history while also providing for a modern living by a growing family.
The redesign included the addition of a new eat-in kitchen, bedrooms, bathrooms, wrap around porch, and stone fireplaces. To begin the transforming restoration, the team designed a generous, twenty-four square foot kitchen addition with custom, farmers-style cabinetry and timber framing. The team walked the homeowners through each detail the cabinetry layout, materials, and finishes. Salvaged materials were used and authentic craftsmanship lent a sense of place and history to the fabric of the space.
The new master suite included a cathedral ceiling showcasing beautifully worn salvaged timbers. The team continued with the farm theme, using sliding barn doors to separate the custom-designed master bath and closet. The new second-floor hallway features a bold, red floor while new transoms in each bedroom let in plenty of light. A summer stair, detailed and crafted with authentic details, was added for additional access and charm.
Finally, a welcoming farmer’s porch wraps around the side entry, connecting to the rear yard via a gracefully engineered grade. This large outdoor space provides seating for large groups of people to visit and dine next to the beautiful outdoor landscape and the new exterior stone fireplace.
Though it had temporarily lost its identity, with the help of the team at Cummings Architects, this lovely farmhouse has regained not only its former charm but also a new life through beautifully integrated modern features designed for today’s family.
Photo by Eric Roth
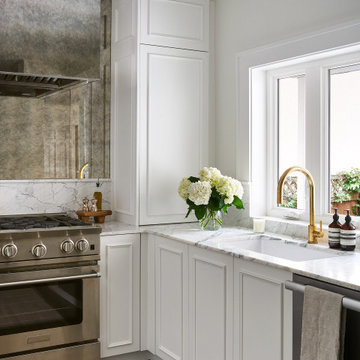
This is an example of a small classic u-shaped enclosed kitchen in Chicago with a submerged sink, raised-panel cabinets, white cabinets, marble worktops, white splashback, mirror splashback, stainless steel appliances, dark hardwood flooring, a breakfast bar, brown floors and white worktops.

This kitchens demeanour is one of quiet function, designed for effortless prepping and cooking and with space to socialise with friends and family. The unusual curved island in dusted oak veneer and finished in our unique paint colour, Periwinkle offers seating for eating and chatting. The handmade cabinets of this blue kitchen design are individually specified and perfectly positioned to maximise every inch of space.
Family kitchens deserve a family-sized centrepiece and this curved island is a real talking point. It’s a modern take on a traditional concept with integrated sink, high-end appliances and a spacious, sweeping breakfast bar. The solid Silestone worktop in Snowy Ibiza is in striking contrast to the Periwinkle finish proving that style and practicality can go hand-in-hand.

First Class Marble and Granite
Photo of a large classic l-shaped enclosed kitchen in Boston with a belfast sink, shaker cabinets, white cabinets, marble worktops, white splashback, mirror splashback, integrated appliances, dark hardwood flooring, an island and brown floors.
Photo of a large classic l-shaped enclosed kitchen in Boston with a belfast sink, shaker cabinets, white cabinets, marble worktops, white splashback, mirror splashback, integrated appliances, dark hardwood flooring, an island and brown floors.
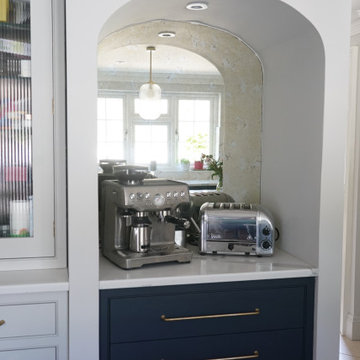
Hand crafted and Hand Painted In-Frame Staff Bead Shaker Kitchen Cabinetry, coffee station with Antique Mirror splashback.
Photo of a medium sized contemporary galley kitchen/diner in Surrey with a belfast sink, shaker cabinets, blue cabinets, quartz worktops, white splashback, mirror splashback, stainless steel appliances, an island and white worktops.
Photo of a medium sized contemporary galley kitchen/diner in Surrey with a belfast sink, shaker cabinets, blue cabinets, quartz worktops, white splashback, mirror splashback, stainless steel appliances, an island and white worktops.
Kitchen with White Splashback and Mirror Splashback Ideas and Designs
1