Kitchen with White Splashback and Multicoloured Worktops Ideas and Designs
Refine by:
Budget
Sort by:Popular Today
161 - 180 of 9,966 photos
Item 1 of 3
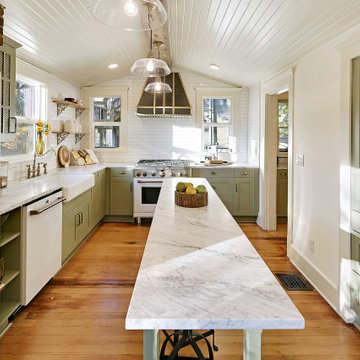
A stunning remodeled kitchen in this 1902 craftsman home, with beautifully curated elements and timeless materials offer a modern edge within a more traditional setting.
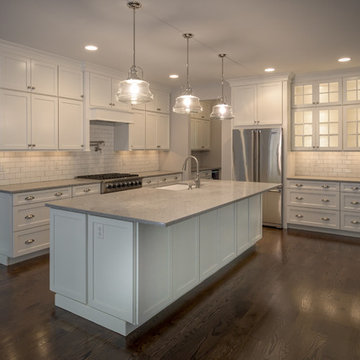
Inspiration for a large traditional l-shaped open plan kitchen in New York with a belfast sink, shaker cabinets, white cabinets, engineered stone countertops, white splashback, ceramic splashback, stainless steel appliances, medium hardwood flooring, an island, brown floors and multicoloured worktops.
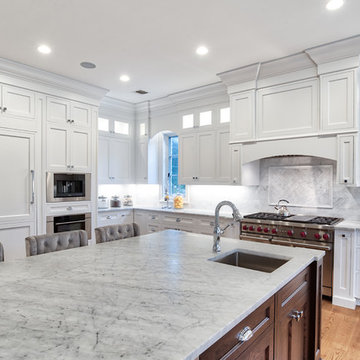
A newly developed beautiful Roslyn home features a large transitional kitchen. The space showcases a two-tone concept with a large dark wood island elegantly dancing with surrounding white cabinetry. The transitional style makes the space feel rustic and traditional, but still has modern touches and accents. The custom Plato Woodwork cabinetry offers storage and space while also being compact and clean. The molding throughout and small square cabinetry glass panes reflect craftsmanship and attention to detail. To ensure functionality and accessibility, Wolf & Subzero appliances compliment the large space making it a perfect area for cooking and entertaining.
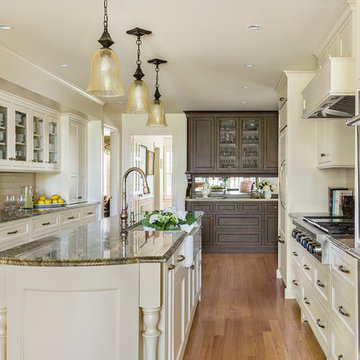
Aisles widths were carefully studied for functionality with the cooking, clean up and refrigeration on one side leaving the other side free for traffic flow.
Andrea Rugg Photography
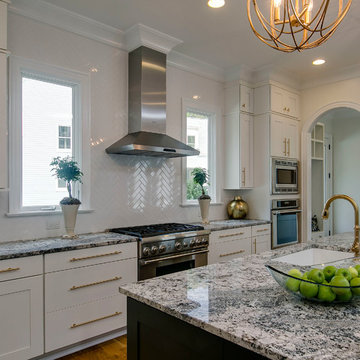
Photography by Jed Gammon. Countertops by Absolute Stone Corporation. Home done by DJF Builders, Inc.
Design ideas for a large classic l-shaped open plan kitchen in Raleigh with a belfast sink, flat-panel cabinets, white cabinets, white splashback, stainless steel appliances, medium hardwood flooring, an island, brown floors, granite worktops, metro tiled splashback and multicoloured worktops.
Design ideas for a large classic l-shaped open plan kitchen in Raleigh with a belfast sink, flat-panel cabinets, white cabinets, white splashback, stainless steel appliances, medium hardwood flooring, an island, brown floors, granite worktops, metro tiled splashback and multicoloured worktops.
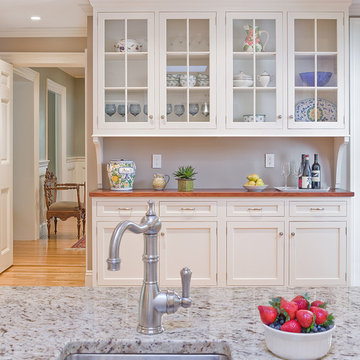
Photo of a medium sized traditional l-shaped kitchen in Boston with a submerged sink, recessed-panel cabinets, white cabinets, granite worktops, white splashback, metro tiled splashback, integrated appliances, light hardwood flooring, an island, brown floors and multicoloured worktops.

“After discussions with Zieba about design ideas and budgets we agreed to hire them to come up with create designs and they came back with three options. Ultimately, we merged some of the ideas from each of the options and came up with our design. With the design completed Zieba submitted a bid that was in line with our budget, and we hired them for the construction which was started in the beginning of September and scheduled for completion 4 months later.
The construction was completed on time and on budget & we are thrilled with the changes made to our home. Our experience from start to finish was exceptional including the design work, communication, execution, professionalism and craftsmanship of the construction. Additionally, they were patient with us, never got frustrated with our endless questions or need for handholding & they were even fun to work with.” - M. Waks
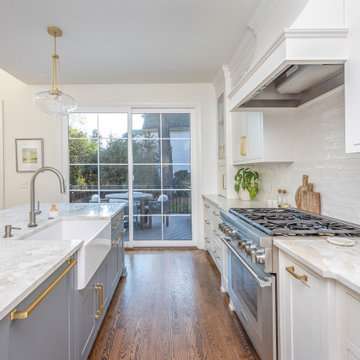
Medium sized traditional open plan kitchen in Raleigh with a belfast sink, shaker cabinets, white cabinets, quartz worktops, white splashback, metro tiled splashback, stainless steel appliances, medium hardwood flooring, an island, brown floors and multicoloured worktops.

A return to vintage European Design. These beautiful classic and refined floors are crafted out of French White Oak, a premier hardwood species that has been used for everything from flooring to shipbuilding over the centuries due to its stability.

CONDO: Kitchen Remodel
Bamboo Flooring, Custom Shaker Cabinets, Marble Backsplash and custom cut leathered granite countertop.
Inspiration for a small world-inspired galley kitchen/diner in Atlanta with a belfast sink, shaker cabinets, white cabinets, granite worktops, white splashback, marble splashback, stainless steel appliances, bamboo flooring, an island, brown floors and multicoloured worktops.
Inspiration for a small world-inspired galley kitchen/diner in Atlanta with a belfast sink, shaker cabinets, white cabinets, granite worktops, white splashback, marble splashback, stainless steel appliances, bamboo flooring, an island, brown floors and multicoloured worktops.
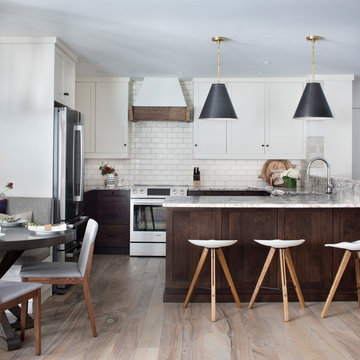
Walnut and white painted cabinets create the casual, inviting kitchen. Bianco antico countertops keep that mountain feel and add warmth. Custom vintage inspired white woodwork wrap the accent walls and banquette.
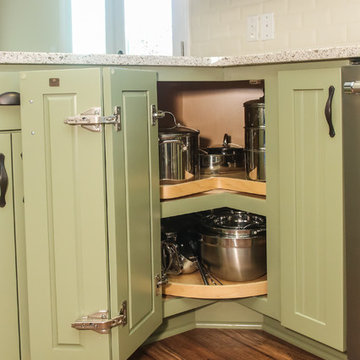
Modern Farmhouse Kitchen Remodel
Large farmhouse l-shaped kitchen/diner in Atlanta with a belfast sink, beaded cabinets, green cabinets, engineered stone countertops, white splashback, metro tiled splashback, stainless steel appliances, medium hardwood flooring, a breakfast bar, brown floors and multicoloured worktops.
Large farmhouse l-shaped kitchen/diner in Atlanta with a belfast sink, beaded cabinets, green cabinets, engineered stone countertops, white splashback, metro tiled splashback, stainless steel appliances, medium hardwood flooring, a breakfast bar, brown floors and multicoloured worktops.
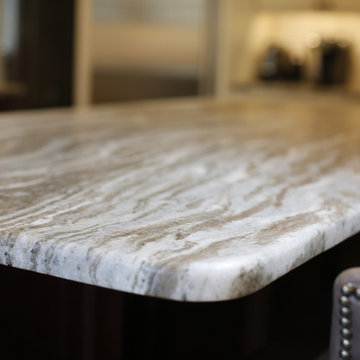
Warm & inviting farmhouse style kitchen that features gorgeous Brown Fantasy Leathered countertops. The backsplash is a ceramic tile that looks like painted wood, and the flooring is a porcelain wood look.
Photos by Bridget Horgan Bell Photography.
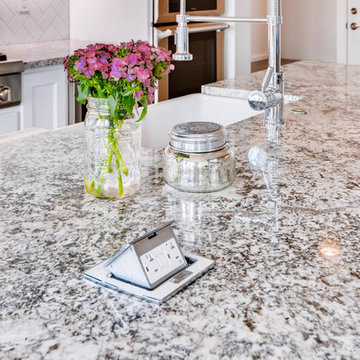
This track home was updated with beautiful features to offer the client a custom design. From knocked down walls, to a custom built-out fireplace, wood beams, framing, and a glamorous white kitchen with custom cabinetry. This home is now a modern custom space with a few rustic elements.

Builder: J. Peterson Homes
Interior Designer: Francesca Owens
Photographers: Ashley Avila Photography, Bill Hebert, & FulView
Capped by a picturesque double chimney and distinguished by its distinctive roof lines and patterned brick, stone and siding, Rookwood draws inspiration from Tudor and Shingle styles, two of the world’s most enduring architectural forms. Popular from about 1890 through 1940, Tudor is characterized by steeply pitched roofs, massive chimneys, tall narrow casement windows and decorative half-timbering. Shingle’s hallmarks include shingled walls, an asymmetrical façade, intersecting cross gables and extensive porches. A masterpiece of wood and stone, there is nothing ordinary about Rookwood, which combines the best of both worlds.
Once inside the foyer, the 3,500-square foot main level opens with a 27-foot central living room with natural fireplace. Nearby is a large kitchen featuring an extended island, hearth room and butler’s pantry with an adjacent formal dining space near the front of the house. Also featured is a sun room and spacious study, both perfect for relaxing, as well as two nearby garages that add up to almost 1,500 square foot of space. A large master suite with bath and walk-in closet which dominates the 2,700-square foot second level which also includes three additional family bedrooms, a convenient laundry and a flexible 580-square-foot bonus space. Downstairs, the lower level boasts approximately 1,000 more square feet of finished space, including a recreation room, guest suite and additional storage.
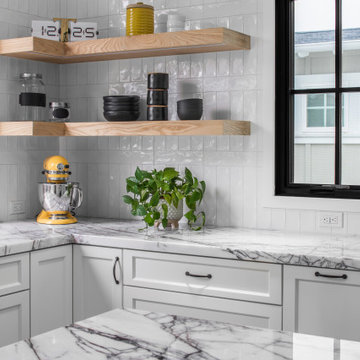
Photo of a large country u-shaped open plan kitchen in San Diego with a belfast sink, shaker cabinets, white cabinets, quartz worktops, white splashback, ceramic splashback, integrated appliances, light hardwood flooring, an island, beige floors, multicoloured worktops and a vaulted ceiling.
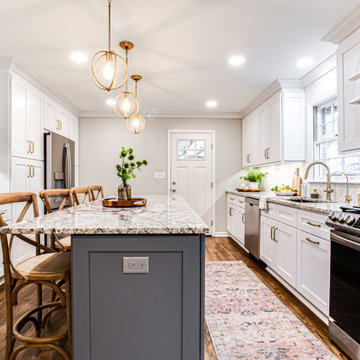
This is an example of a medium sized classic u-shaped open plan kitchen in Atlanta with a submerged sink, shaker cabinets, white cabinets, granite worktops, white splashback, metro tiled splashback, stainless steel appliances, medium hardwood flooring, an island, brown floors and multicoloured worktops.

Medium sized retro u-shaped open plan kitchen in DC Metro with a single-bowl sink, flat-panel cabinets, white cabinets, quartz worktops, white splashback, porcelain splashback, stainless steel appliances, cork flooring, a breakfast bar, beige floors, multicoloured worktops and a vaulted ceiling.
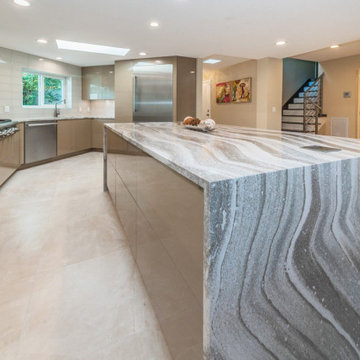
The dated kitchen was upgraded to a more contemporary European cabinet with a large island.
Adding the kitchen island gave much more working space in addition to seating for family and guests. Large drawers in the island also improved the storage capacity for large items.
The previously dark kitchen was lit with multiple recess LED can lights, and accent lighting at the island seating area.
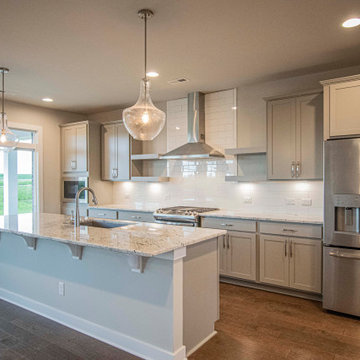
This is an example of a large traditional single-wall open plan kitchen in Louisville with a submerged sink, recessed-panel cabinets, grey cabinets, granite worktops, white splashback, metro tiled splashback, stainless steel appliances, dark hardwood flooring, an island, brown floors and multicoloured worktops.
Kitchen with White Splashback and Multicoloured Worktops Ideas and Designs
9