Kitchen with White Splashback and Porcelain Flooring Ideas and Designs
Refine by:
Budget
Sort by:Popular Today
41 - 60 of 36,594 photos
Item 1 of 3
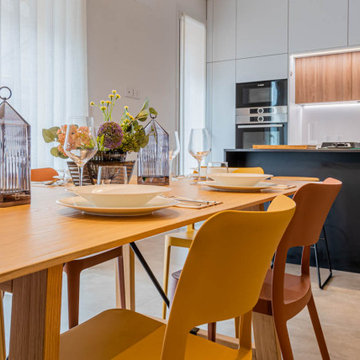
progetto arch. Debora Di Michele
studio Micro Interior Design
This is an example of a large contemporary galley open plan kitchen in Other with a submerged sink, flat-panel cabinets, white cabinets, engineered stone countertops, white splashback, stone slab splashback, stainless steel appliances, porcelain flooring, an island, beige floors and black worktops.
This is an example of a large contemporary galley open plan kitchen in Other with a submerged sink, flat-panel cabinets, white cabinets, engineered stone countertops, white splashback, stone slab splashback, stainless steel appliances, porcelain flooring, an island, beige floors and black worktops.

This kitchen was designed for a multi-generational household with a requirement for it to be accessible for a wheelchair user. Our client wanted to allow her sister full access to the kitchen and to be able to work as independently as possible.
With this in mind, we created a dropped worktop section for a wheelchair to roll underneath and a separate sink with the same function. This allows a wheelchair user to work independently with everything within arms reach. We even added a section of lower cabinets that would make it easier for our client to access equipment.
Our client wanted to mix metals in this kitchen to add an industrial vibe. Paired with the textured doors and cashmere, the warm tones compliment each other well.
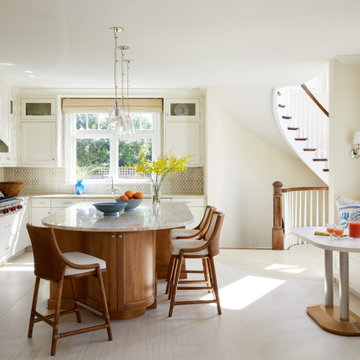
Your smile is not the only curve in the room when you enter this room. This open and airy traditional Atlantic Beach kitchen flaunts a beautiful curved island in natural cherry which is the focal point of the space. There are occasional times when a homeowner comes to the table with a vision from which the designer can draw his inspiration. Such was the case when Bilotta designer Goran Savic and Interior designer, Catherine Ebert’s mutual client announced that design and an expansive feeling should be prioritized over the prevailing “more storage” maxim. Although the kitchen was opened up to afford a view of the beautiful sculptural staircase, cabinetry was limited to a modest “L”-shaped footprint with an island. But not just any island: curved cabinetry in cherry that references the curves of the staircase and its cherry newel post and railing. While the rounded shape doesn’t contribute much to storage, it provides plenty of room for seating and definitely makes a strong design statement. More seating can be found in the comfy cushioned banquette (with storage drawers below). That’s a perfect spot to grab breakfast or even read a book. The unique piece here is the custom table at the banquette. Its beveled oval cherry base and double stainless-steel column supports are evocative of a luxury Art Deco yacht and echo the curved island. Goran utilized a number of space-enlarging visual devices as part of his design arsenal. Open shelving and glass upper sections on the wall cabinets prevent the frequent claustrophobic effect of all solid doors. Installing the wall cabinets higher than usual created a larger backsplash that helps offset the normal feeling of countertop clutter. Of course, nothing opens up a room like the inclusion of abundant natural light, but choice of materials also plays a huge role. Here we have a bleached stain on the wood floor, white cabinets, pale-colored countertops and backsplash tiles, and clear glass pendants, all of which enhance the airiness of this stunning new room.
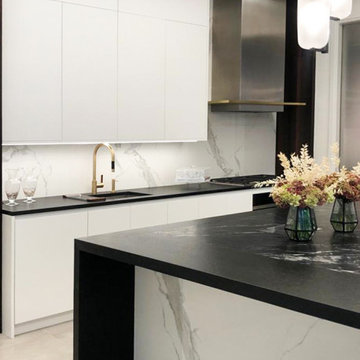
Large modern u-shaped kitchen/diner in New York with a submerged sink, flat-panel cabinets, white cabinets, marble worktops, white splashback, marble splashback, black appliances, porcelain flooring, an island, beige floors, black worktops and a drop ceiling.

Photo of a large contemporary l-shaped enclosed kitchen in Yekaterinburg with a double-bowl sink, flat-panel cabinets, grey cabinets, composite countertops, white splashback, mosaic tiled splashback, black appliances, porcelain flooring, an island, grey floors and grey worktops.

Niché dans le 15e, ce joli 63 m² a été acheté par un couple de trentenaires. L’idée globale était de réaménager certaines pièces et travailler sur la luminosité de l’appartement.
1ère étape : repeindre tout l’appartement et vitrifier le parquet existant. Puis dans la cuisine : réaménagement total ! Nous avons personnalisé une cuisine Ikea avec des façades Bodarp gris vert. Le plan de travail en noyer donne une touche de chaleur et la crédence type zellige en blanc cassé (@parquet_carrelage) vient accentuer la singularité de la pièce.
Nos équipes ont également entièrement refait la SDB : pose du terrazzo au sol, de la baignoire et sa petite verrière, des faïences, des meubles et de la vasque. Et vous voyez le petit meuble « buanderie » qui abrite la machine à laver ? Il s’agit d’une création maison !
Nous avons également créé d’autres rangement sur-mesure pour ce projet : les niches colorées de la cuisine, le meuble bas du séjour, la penderie et le meuble à chaussures du couloir.
Ce dernier a une toute autre allure paré du papier peint Jungle Cole & Son ! Grâce à la verrière que nous avons posée, il devient visible depuis le salon. La verrière permet également de laisser passer la lumière du salon vers le couloir.
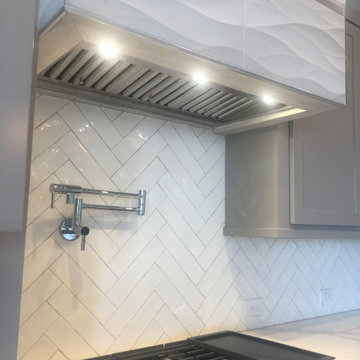
Custom designed island by homeowner with plenty of storage on front of bar under island with a custom vent hood covered in ceramic tile with a herringbone backsplash all the way up the wall

Gorgeous all blue kitchen cabinetry featuring brass and gold accents on hood, pendant lights and cabinetry hardware. The stunning intracoastal waterway views and sparkling turquoise water add more beauty to this fabulous kitchen.
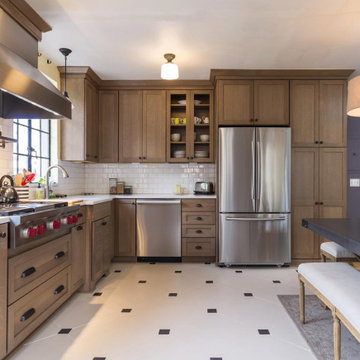
Photo of a traditional l-shaped kitchen/diner in Portland with a submerged sink, shaker cabinets, composite countertops, white splashback, ceramic splashback, stainless steel appliances, porcelain flooring, an island, white floors, white worktops and medium wood cabinets.

Young urban chic, semi-custom kitchen design with an eclectic mix of boho, farmhouse and industrial features and accents! All prefab cabinets mindfully designed to look custom, custom plaster range hood, reclaimed wood floating shelves and accent trim on hood, hammered brass hardware and sconces, Moravian star pendant light, beveled subway tile, Fireclay farm sink, custom drop leaf service cart that doubles as an island table with industrial bar stools, custom wine bar and iron mirror, custom bifold iron and glass French doors and a Turkish rug.
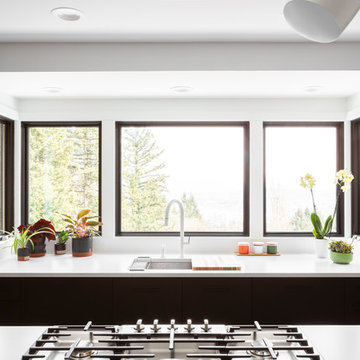
Photo of a large modern l-shaped kitchen/diner in Portland with a double-bowl sink, flat-panel cabinets, black cabinets, quartz worktops, white splashback, limestone splashback, stainless steel appliances, porcelain flooring, an island, grey floors and white worktops.
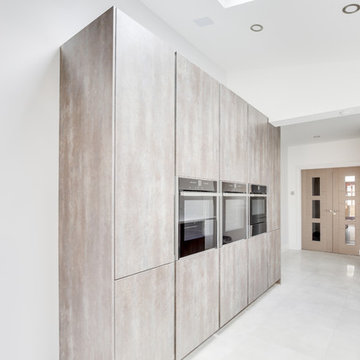
Modern bright open kitchen perfect for hosting dinner parties.
This is an example of a large modern l-shaped kitchen/diner in London with a built-in sink, flat-panel cabinets, white cabinets, quartz worktops, white splashback, stone slab splashback, stainless steel appliances, porcelain flooring, an island, white floors and white worktops.
This is an example of a large modern l-shaped kitchen/diner in London with a built-in sink, flat-panel cabinets, white cabinets, quartz worktops, white splashback, stone slab splashback, stainless steel appliances, porcelain flooring, an island, white floors and white worktops.
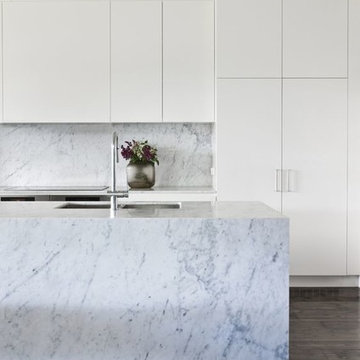
This is an example of a small modern u-shaped enclosed kitchen in Austin with a built-in sink, flat-panel cabinets, white cabinets, zinc worktops, white splashback, stone tiled splashback, integrated appliances, porcelain flooring, an island, white floors, white worktops and all types of ceiling.
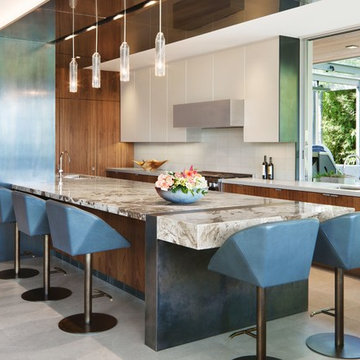
Photography by David O. Marlow
This is an example of an expansive contemporary l-shaped open plan kitchen in Seattle with a submerged sink, flat-panel cabinets, medium wood cabinets, granite worktops, white splashback, glass tiled splashback, stainless steel appliances, porcelain flooring, an island, grey floors and grey worktops.
This is an example of an expansive contemporary l-shaped open plan kitchen in Seattle with a submerged sink, flat-panel cabinets, medium wood cabinets, granite worktops, white splashback, glass tiled splashback, stainless steel appliances, porcelain flooring, an island, grey floors and grey worktops.
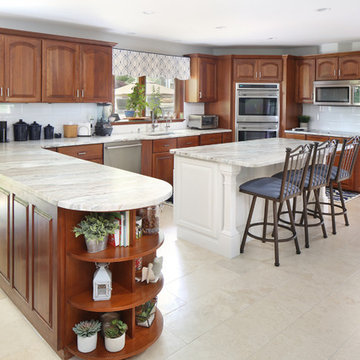
Design ideas for a large classic u-shaped enclosed kitchen in Boston with a submerged sink, raised-panel cabinets, medium wood cabinets, granite worktops, white splashback, metro tiled splashback, stainless steel appliances, porcelain flooring, an island, beige floors and white worktops.

Peter Landers
Photo of a medium sized contemporary u-shaped kitchen/diner in London with an integrated sink, shaker cabinets, green cabinets, marble worktops, white splashback, marble splashback, stainless steel appliances, porcelain flooring, an island, grey floors and white worktops.
Photo of a medium sized contemporary u-shaped kitchen/diner in London with an integrated sink, shaker cabinets, green cabinets, marble worktops, white splashback, marble splashback, stainless steel appliances, porcelain flooring, an island, grey floors and white worktops.
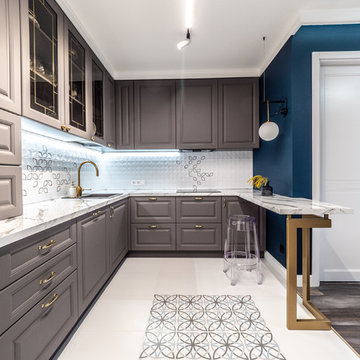
Small classic u-shaped open plan kitchen in Saint Petersburg with grey cabinets, marble worktops, white splashback, ceramic splashback, integrated appliances, porcelain flooring, a breakfast bar, white floors, white worktops, a built-in sink and raised-panel cabinets.
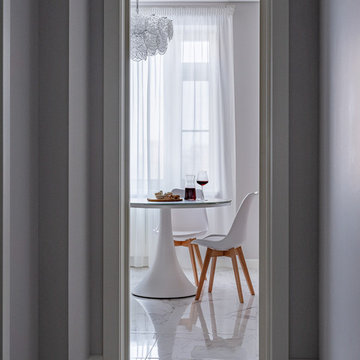
Design ideas for a medium sized classic single-wall kitchen/diner in Moscow with engineered stone countertops, white splashback, ceramic splashback, stainless steel appliances, porcelain flooring, white floors and white worktops.
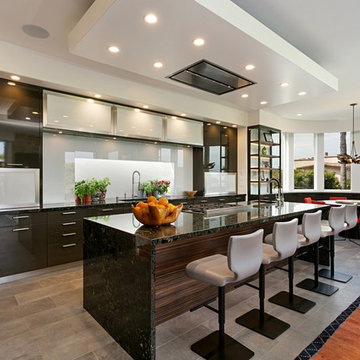
Inspiration for a large contemporary l-shaped open plan kitchen in San Diego with a submerged sink, flat-panel cabinets, black cabinets, granite worktops, white splashback, glass sheet splashback, integrated appliances, porcelain flooring, an island, beige floors and black worktops.
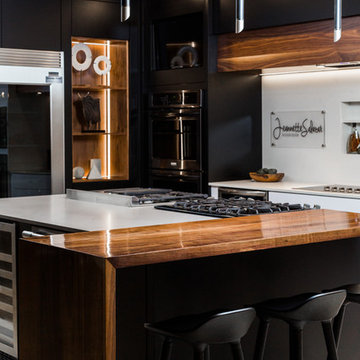
Medium sized modern l-shaped open plan kitchen in Albuquerque with flat-panel cabinets, black cabinets, engineered stone countertops, white splashback, stone slab splashback, black appliances, porcelain flooring, an island, beige floors and grey worktops.
Kitchen with White Splashback and Porcelain Flooring Ideas and Designs
3