Kitchen with White Splashback and Wood Splashback Ideas and Designs
Refine by:
Budget
Sort by:Popular Today
1 - 20 of 2,839 photos
Item 1 of 3

Renovations + Design by Allison Merritt Design, Photography by Ryan Garvin
This is an example of a beach style l-shaped kitchen/diner in Orange County with a submerged sink, shaker cabinets, white cabinets, quartz worktops, white splashback, wood splashback, integrated appliances, light hardwood flooring, an island and white worktops.
This is an example of a beach style l-shaped kitchen/diner in Orange County with a submerged sink, shaker cabinets, white cabinets, quartz worktops, white splashback, wood splashback, integrated appliances, light hardwood flooring, an island and white worktops.

Casey Dunn Photography
Design ideas for a large nautical u-shaped kitchen in Houston with an island, white cabinets, marble worktops, stainless steel appliances, light hardwood flooring, open cabinets, a belfast sink, white splashback and wood splashback.
Design ideas for a large nautical u-shaped kitchen in Houston with an island, white cabinets, marble worktops, stainless steel appliances, light hardwood flooring, open cabinets, a belfast sink, white splashback and wood splashback.

Large Kitchen Island Has Open and Concealed Storage.
The large island in this loft kitchen isn't only a place to eat, it offers valuable storage space. By removing doors and adding millwork, the island now has a mix of open and concealed storage. The island's black and white color scheme is nicely contrasted by the copper pendant lights above and the teal front door.

Caleb Vandermeer Photography
Inspiration for a large rural galley open plan kitchen in Portland with a belfast sink, shaker cabinets, blue cabinets, engineered stone countertops, white splashback, wood splashback, stainless steel appliances, vinyl flooring, an island and brown floors.
Inspiration for a large rural galley open plan kitchen in Portland with a belfast sink, shaker cabinets, blue cabinets, engineered stone countertops, white splashback, wood splashback, stainless steel appliances, vinyl flooring, an island and brown floors.

Big bright kitchen with concrete countertops and a lot of windows.
Photographer: Rob Karosis
Photo of a large farmhouse kitchen in New York with an island, shaker cabinets, grey cabinets, concrete worktops, white splashback, wood splashback, stainless steel appliances, dark hardwood flooring, a submerged sink and grey worktops.
Photo of a large farmhouse kitchen in New York with an island, shaker cabinets, grey cabinets, concrete worktops, white splashback, wood splashback, stainless steel appliances, dark hardwood flooring, a submerged sink and grey worktops.

Jenn Baker
Design ideas for a large industrial l-shaped open plan kitchen in Dallas with a submerged sink, flat-panel cabinets, light wood cabinets, marble worktops, white splashback, wood splashback, stainless steel appliances, concrete flooring and an island.
Design ideas for a large industrial l-shaped open plan kitchen in Dallas with a submerged sink, flat-panel cabinets, light wood cabinets, marble worktops, white splashback, wood splashback, stainless steel appliances, concrete flooring and an island.

View from the kitchen space to the fully openable bi-folding doors and the sunny garden beyond. A perfect family space for life by the sea. The yellow steel beam supports the opening to create the new extension and allows for the formation of the large rooflight above.

Rustic great room with single-wall kitchenette, medium hardwood flooring and exposed wood beam ceiling, cow-hide rug, beige wall color, and wood railings and shelving.

Spacious Kitchen open to Family Room. Large Island seating for 5-6 people. Lots of light and minimal wall cabinets.
Inspiration for an expansive rural u-shaped open plan kitchen in Chicago with a belfast sink, beaded cabinets, white cabinets, quartz worktops, white splashback, wood splashback, stainless steel appliances, medium hardwood flooring, an island, brown floors and white worktops.
Inspiration for an expansive rural u-shaped open plan kitchen in Chicago with a belfast sink, beaded cabinets, white cabinets, quartz worktops, white splashback, wood splashback, stainless steel appliances, medium hardwood flooring, an island, brown floors and white worktops.
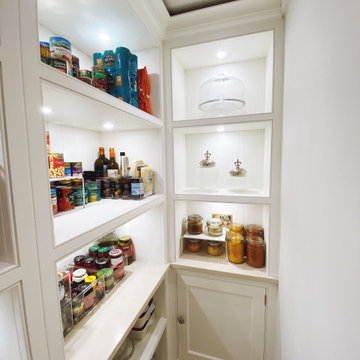
Pantry organisation by Homefulness
Photo of a medium sized farmhouse l-shaped kitchen pantry in Kent with open cabinets, white cabinets, wood worktops, white splashback, wood splashback, no island and white worktops.
Photo of a medium sized farmhouse l-shaped kitchen pantry in Kent with open cabinets, white cabinets, wood worktops, white splashback, wood splashback, no island and white worktops.

This project was a rehabilitation from a 1926 maid's quarters into a guesthouse. Tiny house.
Photo of a small vintage l-shaped kitchen in Little Rock with a belfast sink, shaker cabinets, blue cabinets, wood worktops, white splashback, medium hardwood flooring, no island, brown floors, brown worktops, a timber clad ceiling, wood splashback and stainless steel appliances.
Photo of a small vintage l-shaped kitchen in Little Rock with a belfast sink, shaker cabinets, blue cabinets, wood worktops, white splashback, medium hardwood flooring, no island, brown floors, brown worktops, a timber clad ceiling, wood splashback and stainless steel appliances.
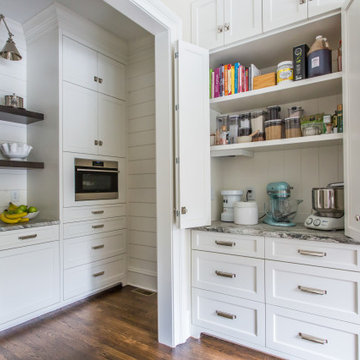
Farmhouse white kitchen with butler's pantry
Photo of a large farmhouse kitchen/diner in Atlanta with a belfast sink, shaker cabinets, white cabinets, white splashback, wood splashback, integrated appliances, dark hardwood flooring and an island.
Photo of a large farmhouse kitchen/diner in Atlanta with a belfast sink, shaker cabinets, white cabinets, white splashback, wood splashback, integrated appliances, dark hardwood flooring and an island.

Design ideas for a large rural l-shaped open plan kitchen in Columbus with a belfast sink, shaker cabinets, white cabinets, quartz worktops, white splashback, wood splashback, stainless steel appliances, light hardwood flooring, an island, brown floors and white worktops.
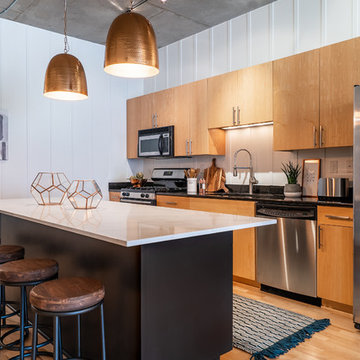
Urban Loft Kitchen Features Industrial and Contemporary Style.
Light maple cabinets and vertical batten board used for the backsplash add contemporary style to this urban loft kitchen. Industrial touches, including copper pendant lights and wood-and-metal barstools, add welcome contrast and texture to the neutral space.
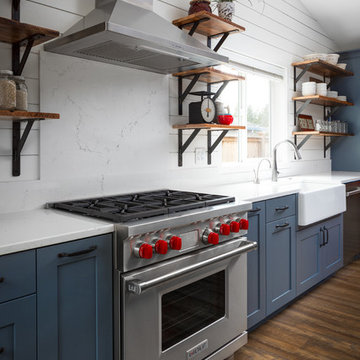
Caleb Vandermeer Photography
Large country galley open plan kitchen in Portland with a belfast sink, shaker cabinets, blue cabinets, engineered stone countertops, white splashback, wood splashback, stainless steel appliances, vinyl flooring, an island and brown floors.
Large country galley open plan kitchen in Portland with a belfast sink, shaker cabinets, blue cabinets, engineered stone countertops, white splashback, wood splashback, stainless steel appliances, vinyl flooring, an island and brown floors.
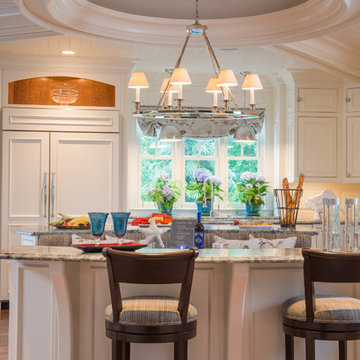
This lovely home features an open concept space with the kitchen at its heart. Built in the late 1990's the prior kitchen was cherry, but dark, and the new family needed a fresh update.
The back of the raised counter shown here is supported by custom corbels with room for four stools.The center section features and oval wood-topped table with banquette bench seating on two sides. Six can sit on the benches, chairs at the end add two more places... There is plenty of room for the family of five... even with the children's friends or team-mates dropping by; room for 12 if you are keeping count.
The show-stopping coffered ceiling was custom designed and features a highlighted central area in a circular design. It's painted in the center section but the outside portions have beaded boards, recessed can lighting and dramatic crown molding.
The prior cherry kitchen with Corian counters and appliances was re-invented as a entertainment/auxiliary kitchen in the lower level of the house.
This great space was a collaboration between many talented folks including but not limited to the team at Delicious Kitchens & Interiors, LLC, L. Newman and Associates/Paul Mansback, Inc with Leslie Rifkin and Emily Shakra, along with contributions from the homeowners and Belisle Granite.
John C. Hession Photographer

Medium sized country galley enclosed kitchen in Atlanta with a built-in sink, shaker cabinets, grey cabinets, engineered stone countertops, white splashback, wood splashback, stainless steel appliances, dark hardwood flooring, no island and brown floors.

Angle Eye Photography
Design ideas for a large country l-shaped open plan kitchen in Philadelphia with a submerged sink, white cabinets, marble worktops, light hardwood flooring, an island, beige floors, grey worktops, shaker cabinets, white splashback and wood splashback.
Design ideas for a large country l-shaped open plan kitchen in Philadelphia with a submerged sink, white cabinets, marble worktops, light hardwood flooring, an island, beige floors, grey worktops, shaker cabinets, white splashback and wood splashback.

Photos by Jeremy Dupuie
Design ideas for a medium sized contemporary u-shaped kitchen/diner in Detroit with a belfast sink, recessed-panel cabinets, white cabinets, soapstone worktops, white splashback, wood splashback, black appliances, medium hardwood flooring, an island, multi-coloured floors and grey worktops.
Design ideas for a medium sized contemporary u-shaped kitchen/diner in Detroit with a belfast sink, recessed-panel cabinets, white cabinets, soapstone worktops, white splashback, wood splashback, black appliances, medium hardwood flooring, an island, multi-coloured floors and grey worktops.
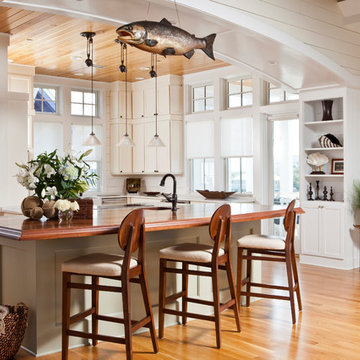
joshuacurryphotography
Design ideas for a medium sized nautical u-shaped kitchen in Other with a submerged sink, recessed-panel cabinets, white cabinets, wood worktops, white splashback, stainless steel appliances, medium hardwood flooring, an island, brown floors, brown worktops and wood splashback.
Design ideas for a medium sized nautical u-shaped kitchen in Other with a submerged sink, recessed-panel cabinets, white cabinets, wood worktops, white splashback, stainless steel appliances, medium hardwood flooring, an island, brown floors, brown worktops and wood splashback.
Kitchen with White Splashback and Wood Splashback Ideas and Designs
1