Kitchen with White Worktops and Exposed Beams Ideas and Designs
Refine by:
Budget
Sort by:Popular Today
61 - 80 of 7,222 photos
Item 1 of 3

The kitchen in this Mid Century Modern home is a true showstopper. The designer expanded the original kitchen footprint and doubled the kitchen in size. The walnut dividing wall and walnut cabinets are hallmarks of the original mid century design, while a mix of deep blue cabinets provide a more modern punch. The triangle shape is repeated throughout the kitchen in the backs of the counter stools, the ends of the waterfall island, the light fixtures, the clerestory windows, and the walnut dividing wall.
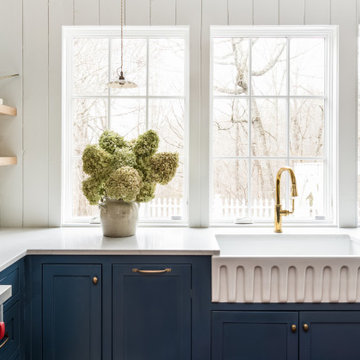
Photo of a medium sized rural u-shaped enclosed kitchen in Nashville with a belfast sink, beaded cabinets, blue cabinets, engineered stone countertops, white splashback, wood splashback, stainless steel appliances, light hardwood flooring, an island, yellow floors, white worktops and exposed beams.
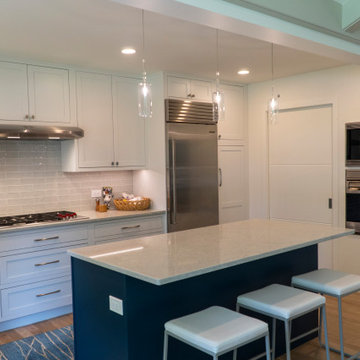
The kitchen design that opens to the great room. The door to the mudroom is to the right.
Inspiration for a medium sized retro l-shaped open plan kitchen in Chicago with a submerged sink, recessed-panel cabinets, white cabinets, engineered stone countertops, white splashback, glass tiled splashback, stainless steel appliances, medium hardwood flooring, an island, brown floors, white worktops and exposed beams.
Inspiration for a medium sized retro l-shaped open plan kitchen in Chicago with a submerged sink, recessed-panel cabinets, white cabinets, engineered stone countertops, white splashback, glass tiled splashback, stainless steel appliances, medium hardwood flooring, an island, brown floors, white worktops and exposed beams.

Design ideas for a retro l-shaped open plan kitchen in San Diego with a built-in sink, flat-panel cabinets, blue cabinets, engineered stone countertops, white splashback, metro tiled splashback, integrated appliances, light hardwood flooring, an island, white worktops and exposed beams.

© Lassiter Photography
**Any product tags listed as “related,” “similar,” or “sponsored” are done so by Houzz and are not the actual products specified. They have not been approved by, nor are they endorsed by ReVision Design/Remodeling.**

Photo: Jessie Preza Photography
Photo of a large traditional l-shaped kitchen in Jacksonville with a double-bowl sink, beaded cabinets, white cabinets, engineered stone countertops, beige splashback, porcelain splashback, integrated appliances, dark hardwood flooring, an island, brown floors, white worktops and exposed beams.
Photo of a large traditional l-shaped kitchen in Jacksonville with a double-bowl sink, beaded cabinets, white cabinets, engineered stone countertops, beige splashback, porcelain splashback, integrated appliances, dark hardwood flooring, an island, brown floors, white worktops and exposed beams.
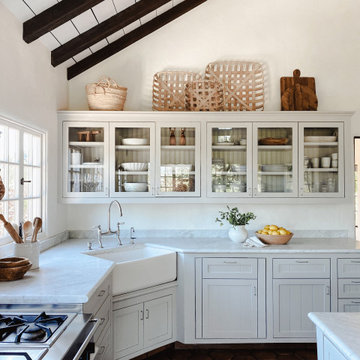
Photo of a rural l-shaped kitchen in San Francisco with a belfast sink, shaker cabinets, white cabinets, dark hardwood flooring, an island, brown floors, white worktops, exposed beams and a vaulted ceiling.
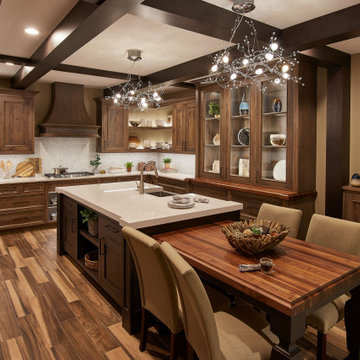
BKC had the privilege of designing a new display for Crystal Cabinets' showroom in Minnesota. This 'mountain chic' design features a variety of inset cabinet styles and wood species in rich, dark tones.
Hanover doorstyle with Greystone and black highlight finish on rustic hickory / Gentry doorstyle with Slate and black highlight finish on maple.
Design by Jennifer Rogers, BKC Kitchen and Bath.

Stunning white kitchen with blue center island, inset construction with white bronze hardware and a custom metal hood.
This is an example of an expansive coastal open plan kitchen in San Francisco with a belfast sink, beaded cabinets, white cabinets, marble worktops, white splashback, marble splashback, integrated appliances, dark hardwood flooring, an island, brown floors, white worktops and exposed beams.
This is an example of an expansive coastal open plan kitchen in San Francisco with a belfast sink, beaded cabinets, white cabinets, marble worktops, white splashback, marble splashback, integrated appliances, dark hardwood flooring, an island, brown floors, white worktops and exposed beams.
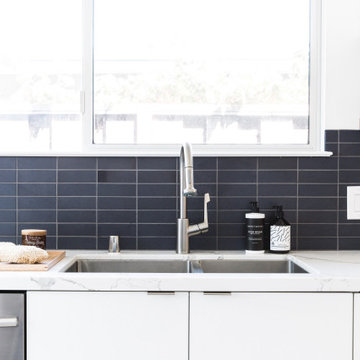
We had a tight timeline to turn a dark, outdated kitchen into a modern, family-friendly space that could function as the hub of the home. We enlarged the footprint of the kitchen by changing the orientation and adding an island for better circulation. We swapped out old tile flooring for durable luxury vinyl tiles, dark wood panels for fresh drywall, outdated cabinets with modern Semihandmade ones, and added brand new appliances. We made it modern and warm by adding matte tiles from Heath, new light fixtures, and an open shelf of beautiful ceramics in cool neutrals.

Design ideas for a contemporary u-shaped kitchen in Orange County with a submerged sink, flat-panel cabinets, medium wood cabinets, white splashback, stainless steel appliances, light hardwood flooring, an island, beige floors, white worktops, exposed beams, a drop ceiling and a wood ceiling.
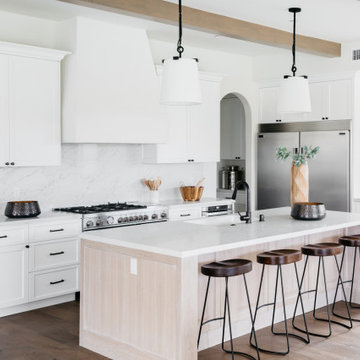
Inspiration for a mediterranean l-shaped open plan kitchen in Los Angeles with a submerged sink, shaker cabinets, white cabinets, white splashback, stainless steel appliances, medium hardwood flooring, an island, brown floors, white worktops and exposed beams.

A modern contemporary kitchen remodel with mid-century modern influences. The eye catching exposed beams are complemented by a large island with panels capping the quartz counter top, which is a common mid-century design feature. The custom glass tile backsplash makes a statement, as do the pops of cobalt blue and the contemporary glass pendant lights.

Northfield, IL kitchen remodel has an open floor plan which allows for better daylight dispursement. Defining the kitchen, dining, and sitting room space by varying ceiling design and open cabinetry makes the rooms more spacious, yet each space remains well defined. The added skylights in the hall gave natural light in the interior hallway as well as down the lower level stairway. The updated closets and baths use every inch wisely and the visual sight lines throughout are crisp and clean.
Norman Sizemore Photography
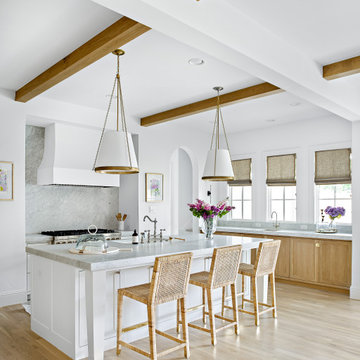
Classic, timeless and ideally positioned on a sprawling corner lot set high above the street, discover this designer dream home by Jessica Koltun. The blend of traditional architecture and contemporary finishes evokes feelings of warmth while understated elegance remains constant throughout this Midway Hollow masterpiece unlike no other. This extraordinary home is at the pinnacle of prestige and lifestyle with a convenient address to all that Dallas has to offer.
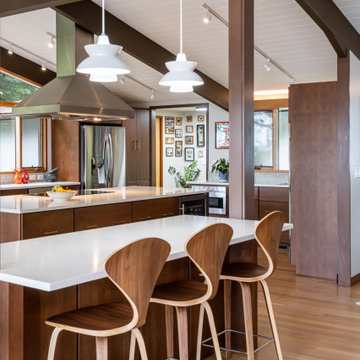
Inspiration for a medium sized midcentury kitchen in Other with a single-bowl sink, flat-panel cabinets, medium wood cabinets, quartz worktops, green splashback, porcelain splashback, stainless steel appliances, light hardwood flooring, an island, beige floors, white worktops and exposed beams.
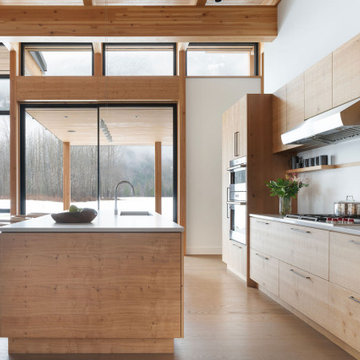
Medium sized rustic galley kitchen/diner in Other with a submerged sink, flat-panel cabinets, light wood cabinets, engineered stone countertops, white splashback, engineered quartz splashback, stainless steel appliances, light hardwood flooring, an island, brown floors, white worktops, exposed beams and a wood ceiling.

The cement tile below the kitchen island counter provides a beautiful and colorful surprise element. The choice to install shelves instead of cabinets keeps the walls light and open. The recessed stove fan creates a modern clean look.
Photo Credit: Meghan Caudill
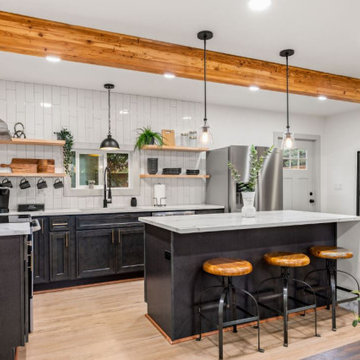
This project was a double bay garage that we converted to a complete 1 bedroom 2 bathroom home with a very modern finish. We did a L shaped kitchen with 1 island, Quartz countertops with a vertical 1/3 offset stack backsplash with 4x16 white ceramic tile. Wood grain LVP flooring throughout. Spiral staircase. Full bath downstairs with a full bathroom upstairs as well where the master bedroom resides.

This is an example of a medium sized retro l-shaped kitchen/diner in Sacramento with a submerged sink, flat-panel cabinets, dark wood cabinets, engineered stone countertops, grey splashback, ceramic splashback, stainless steel appliances, light hardwood flooring, an island, beige floors, white worktops and exposed beams.
Kitchen with White Worktops and Exposed Beams Ideas and Designs
4