Kitchen with White Worktops Ideas and Designs
Refine by:
Budget
Sort by:Popular Today
1 - 20 of 320 photos
Item 1 of 5

A quite magnificent use of slimline steel profiles was used to design this stunning kitchen extension. 3 large format double doors and a fix triangular window fitted with solar glass.

Inspiration for a large contemporary l-shaped kitchen/diner in Toronto with flat-panel cabinets, light wood cabinets, marble worktops, white splashback, marble splashback, stainless steel appliances, light hardwood flooring, an island, beige floors, white worktops and a submerged sink.
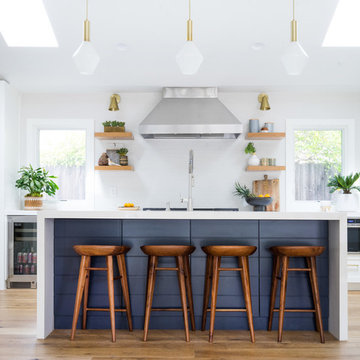
Lane Dittoe Photographs
[FIXE] design house interors
Inspiration for a medium sized midcentury galley kitchen in Orange County with light hardwood flooring, an island, white splashback and white worktops.
Inspiration for a medium sized midcentury galley kitchen in Orange County with light hardwood flooring, an island, white splashback and white worktops.

open concept renovation with new kitchen and great room
Photo of a medium sized coastal l-shaped open plan kitchen in Boston with a belfast sink, recessed-panel cabinets, white cabinets, green splashback, glass tiled splashback, stainless steel appliances, medium hardwood flooring, an island, brown floors and white worktops.
Photo of a medium sized coastal l-shaped open plan kitchen in Boston with a belfast sink, recessed-panel cabinets, white cabinets, green splashback, glass tiled splashback, stainless steel appliances, medium hardwood flooring, an island, brown floors and white worktops.
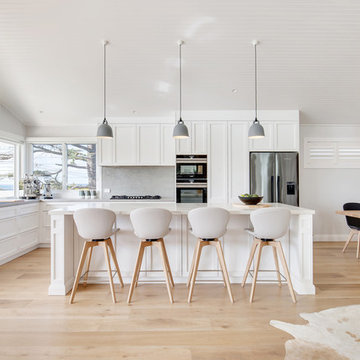
What an amazing result. Beautiful Hampton style kitchen with a modern twist. Handle less shaker door with Smartstone Island and Neolith back counter tops.
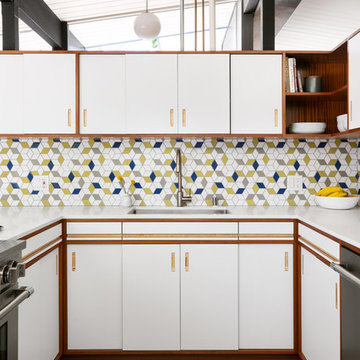
Inspiration for a retro u-shaped kitchen in San Francisco with a submerged sink, flat-panel cabinets, white cabinets, multi-coloured splashback, mosaic tiled splashback, stainless steel appliances, grey floors and white worktops.
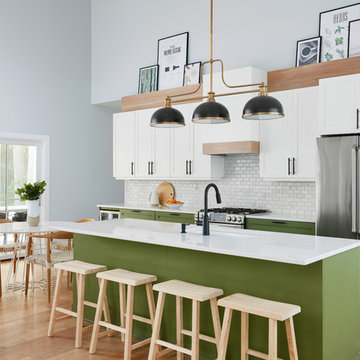
Coastal galley open plan kitchen in Chicago with a submerged sink, shaker cabinets, green cabinets, white splashback, mosaic tiled splashback, stainless steel appliances, medium hardwood flooring, an island, brown floors and white worktops.
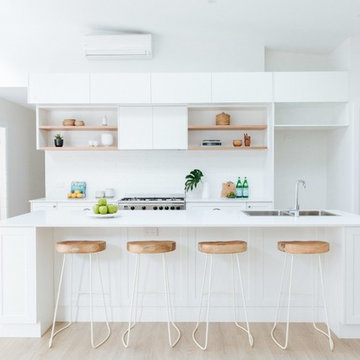
Photo of a beach style galley kitchen in Wollongong with a double-bowl sink, shaker cabinets, white cabinets, white splashback, stainless steel appliances, light hardwood flooring, an island, beige floors and white worktops.

Inspiration for a large rural u-shaped open plan kitchen in Denver with an island, shaker cabinets, white cabinets, grey splashback, brown floors, a submerged sink, quartz worktops, marble splashback, integrated appliances, light hardwood flooring and white worktops.
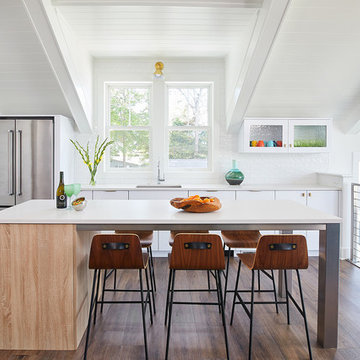
This crisp kitchen design is a fresh take on the classic white kitchen. Situated on Pentwater Lake in Michigan, this kitchen features high pressure laminate cabinets in Designer White along the sink wall and Melamine island cabinets in Natural Rustik from Eclipse Cabinetry by Shiloh. White quartz countertops keep the design clean while custom stainless island legs add a bit of industrial flair. Builder: Insignia Homes, Architect: Brad Douglas Design, Interior Design: Lynn Hollander Design, Photos: Ashley Avila Photography
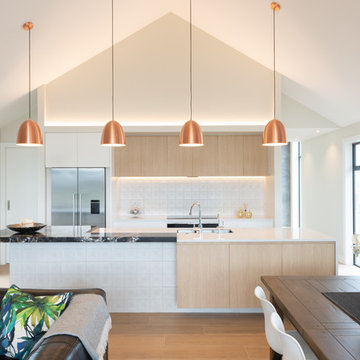
This open plan kitchen, dining and living opens to another more formal living zone, separated by a double sided fireplace. Photo by Kurt Langer Photography.

Muse Photography
Large contemporary galley kitchen in Newcastle - Maitland with engineered stone countertops, stone slab splashback, concrete flooring, an island, a submerged sink, glass-front cabinets, white cabinets, white splashback, stainless steel appliances, grey floors and white worktops.
Large contemporary galley kitchen in Newcastle - Maitland with engineered stone countertops, stone slab splashback, concrete flooring, an island, a submerged sink, glass-front cabinets, white cabinets, white splashback, stainless steel appliances, grey floors and white worktops.

Mark Scowen
Medium sized classic l-shaped open plan kitchen in Auckland with concrete flooring, grey floors, a double-bowl sink, recessed-panel cabinets, white cabinets, white splashback, stainless steel appliances, an island and white worktops.
Medium sized classic l-shaped open plan kitchen in Auckland with concrete flooring, grey floors, a double-bowl sink, recessed-panel cabinets, white cabinets, white splashback, stainless steel appliances, an island and white worktops.

Small midcentury u-shaped kitchen in Dallas with a single-bowl sink, flat-panel cabinets, medium wood cabinets, engineered stone countertops, white worktops, window splashback, stainless steel appliances and medium hardwood flooring.

Inspiration for a medium sized rural u-shaped kitchen/diner in Orange County with a belfast sink, shaker cabinets, white cabinets, stainless steel appliances, medium hardwood flooring, an island, brown floors, white worktops, marble worktops, white splashback and wood splashback.
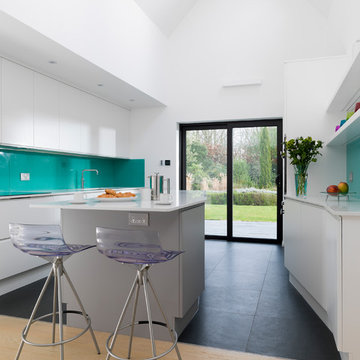
neil davis
Photo of a contemporary kitchen in Other with flat-panel cabinets, white cabinets, green splashback, glass sheet splashback, an island, black floors and white worktops.
Photo of a contemporary kitchen in Other with flat-panel cabinets, white cabinets, green splashback, glass sheet splashback, an island, black floors and white worktops.
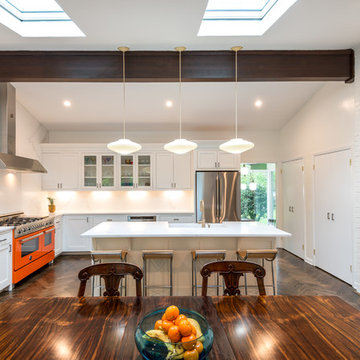
Photo of a medium sized midcentury l-shaped kitchen/diner in New York with a belfast sink, shaker cabinets, white cabinets, engineered stone countertops, white splashback, stone slab splashback, coloured appliances, dark hardwood flooring, an island, brown floors and white worktops.

Inspiration for a large contemporary l-shaped kitchen in Phoenix with flat-panel cabinets, white splashback, stainless steel appliances, concrete flooring, an island, grey floors, white worktops, a submerged sink, medium wood cabinets, engineered stone countertops and ceramic splashback.

Gil Schafer, Architect
Rita Konig, Interior Designer
Chambers & Chambers, Local Architect
Fredericka Moller, Landscape Architect
Eric Piasecki, Photographer

Northfield, IL kitchen remodel has an open floor plan which allows for better daylight dispursement. Defining the kitchen, dining, and sitting room space by varying ceiling design and open cabinetry makes the rooms more spacious, yet each space remains well defined. The added skylights in the hall gave natural light in the interior hallway as well as down the lower level stairway. The updated closets and baths use every inch wisely and the visual sight lines throughout are crisp and clean.
Norman Sizemore Photography
Kitchen with White Worktops Ideas and Designs
1