Kitchen with Window Splashback and a Drop Ceiling Ideas and Designs
Refine by:
Budget
Sort by:Popular Today
1 - 20 of 84 photos
Item 1 of 3

Inspiration for a medium sized contemporary galley open plan kitchen in Brisbane with a belfast sink, shaker cabinets, white cabinets, marble worktops, white splashback, window splashback, stainless steel appliances, light hardwood flooring, an island, brown floors, white worktops and a drop ceiling.

A Hamptons entertainer with every appliance you could wish for and storage solutions. This kitchen is a kitchen that is beyond the norm. Not only does it deliver instant impact by way of it's size & features. It houses the very best of modern day appliances that money can buy. It's highly functional with everything at your fingertips. This space is a dream experience for everyone in the home, & is especially a real treat for the cooks when they entertain
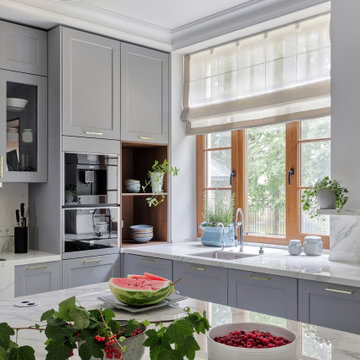
Основной вид кухни.
Photo of a large contemporary u-shaped enclosed kitchen in Saint Petersburg with a submerged sink, raised-panel cabinets, grey cabinets, engineered stone countertops, white splashback, porcelain flooring, an island, white floors, white worktops, a drop ceiling and window splashback.
Photo of a large contemporary u-shaped enclosed kitchen in Saint Petersburg with a submerged sink, raised-panel cabinets, grey cabinets, engineered stone countertops, white splashback, porcelain flooring, an island, white floors, white worktops, a drop ceiling and window splashback.
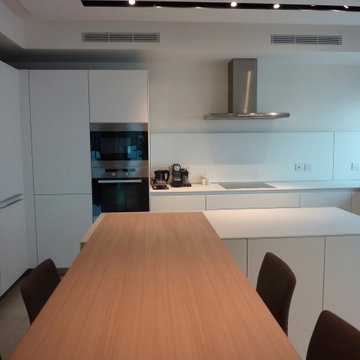
Cucina Bulthaup in laminato bianco con varie colonne per elettrodomestici e dispensa. Isola centrale con tavolo alto snack impiallacciato rovere naturale.
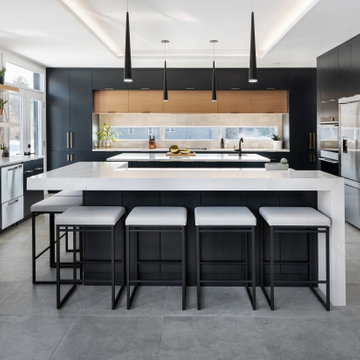
Large contemporary u-shaped kitchen in Ottawa with a submerged sink, flat-panel cabinets, black cabinets, engineered stone countertops, beige splashback, window splashback, stainless steel appliances, grey floors, white worktops, a drop ceiling and multiple islands.
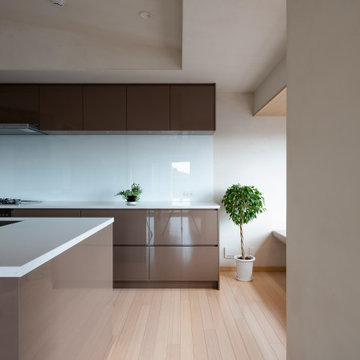
Inspiration for a modern galley open plan kitchen in Yokohama with a submerged sink, flat-panel cabinets, beige cabinets, engineered stone countertops, white splashback, window splashback, stainless steel appliances, light hardwood flooring, an island, beige floors, beige worktops and a drop ceiling.
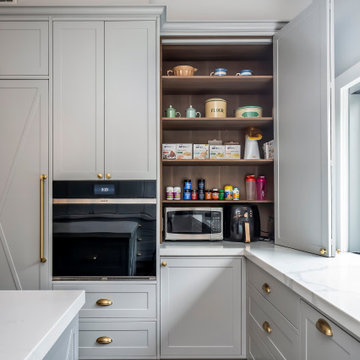
A Hamptons entertainer with every appliance you could wish for and storage solutions. This kitchen is a kitchen that is beyond the norm. Not only does it deliver instant impact by way of it's size & features. It houses the very best of modern day appliances that money can buy. It's highly functional with everything at your fingertips. This space is a dream experience for everyone in the home, & is especially a real treat for the cooks when they entertain
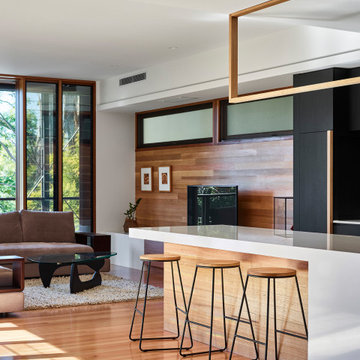
Medium sized modern galley open plan kitchen in Brisbane with a double-bowl sink, recessed-panel cabinets, all types of cabinet finish, composite countertops, black splashback, window splashback, stainless steel appliances, light hardwood flooring, an island, brown floors, white worktops and a drop ceiling.
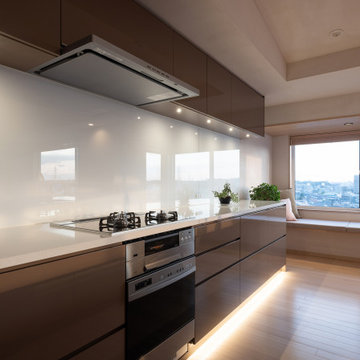
Design ideas for a modern galley open plan kitchen in Yokohama with a submerged sink, flat-panel cabinets, beige cabinets, engineered stone countertops, white splashback, window splashback, stainless steel appliances, light hardwood flooring, an island, beige floors, beige worktops and a drop ceiling.
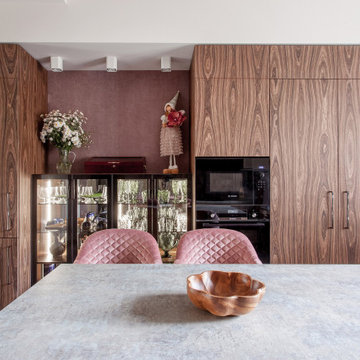
Дизайн-проект от студии astra. Стояла задача сделать нетривиальный проект. Дизайн современный, уютный, как шале - ведь у нас загородный дом! Решили сочетать разные материалы и разные стили. В результате получилась такая куколка ?
⠀
::::::::::::::::::::::::::::::::::::::::::::::::::::::::
?Фасады МДФ в шпоне WoodStock Орех 199 DCW открытая пора и фасады фрезерованные в эмали - пудровый цвет.
?Шкаф-витрина. Для деверей и полок использовали стекло Planibel Grey серого тонированное, для задней стенки - зеркало. Внутри встроенная диодная подсветка.
?Столешница 38мм #Formica F8831/CER серо-розовый камень
?Ручка-скоба #boyard RS323BN.5/160
?Ящики boyard SWIMBOX
?Петли Blum с доводчиком (Австрия)
?МДМ поддон гигиенический в базу 800 мм, Volpato, алюминий
?Выдвижная сушка #CARMA KRS05/1/3/800 полного выдвижения, с доводчиком.
?Лоток для столовых приборов в базу 800 мм
?Бутылочница "КВАДРО" в базу 150мм сталь С ДОВОДЧИКОМ
?Выдвижные корзины для кухни #QUADRA KR28/2/3/300
::::::::::::::::::::::::::::::::::::::::::::::::::::::::
⠀
?П-образная кухня. Левая сторона идет под потолок и прячет гору коммуникаций, котел и встроенный холодильник. Кухонная столешница заходит на подоконник и имеет еврозапил. Плюс крутой остров с местом для хранения и сидения.
⠀
? Размер кухни 4560мм х 3540мм (вдоль окна) х 3070мм по правой стороне.
Барная стойка 900х1500мм.
Высота кухни 2350мм.
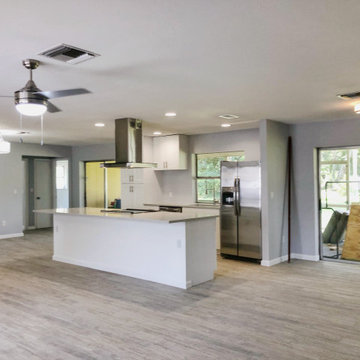
Design ideas for a large contemporary grey and white galley kitchen/diner in Miami with an island, a single-bowl sink, shaker cabinets, white cabinets, quartz worktops, grey splashback, window splashback, stainless steel appliances, light hardwood flooring, grey floors, grey worktops and a drop ceiling.
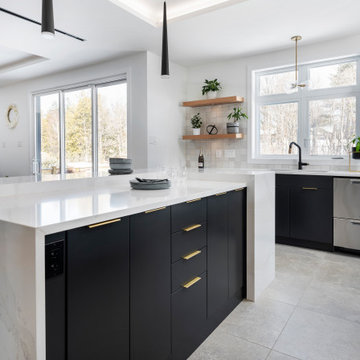
Design ideas for a large contemporary kitchen/diner in Ottawa with a submerged sink, flat-panel cabinets, black cabinets, engineered stone countertops, beige splashback, window splashback, stainless steel appliances, an island, grey floors, white worktops and a drop ceiling.
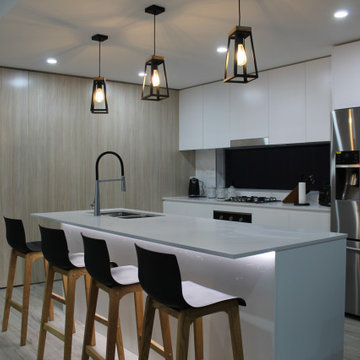
Modern white polyurethane kitchen topped by a beautiful caesarstone slab finished off with a shadowline finish ceiling and LED lighting to give it the extra pop.
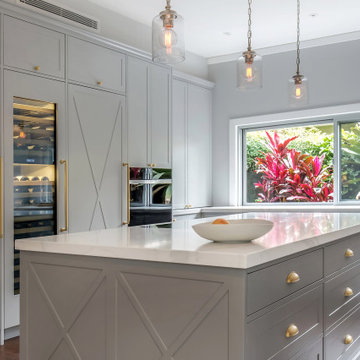
A Hamptons entertainer with every appliance you could wish for and storage solutions. This kitchen is a kitchen that is beyond the norm. Not only does it deliver instant impact by way of it's size & features. It houses the very best of modern day appliances that money can buy. It's highly functional with everything at your fingertips. This space is a dream experience for everyone in the home, & is especially a real treat for the cooks when they entertain
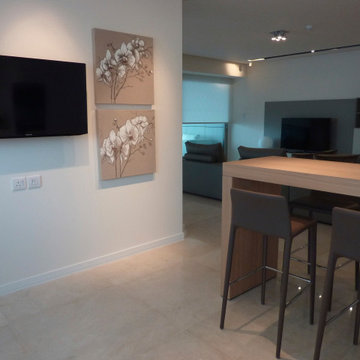
cucina Bulthaup con forma a U in laminato con ampia zona elettrodomestici e colonne. Isola centrale in laminato con anche a gola e push/pull. Tavolo alto snack in rovere naturale impiallacciato. sgabelli alti rivestiti in ecopelle marrone scuro
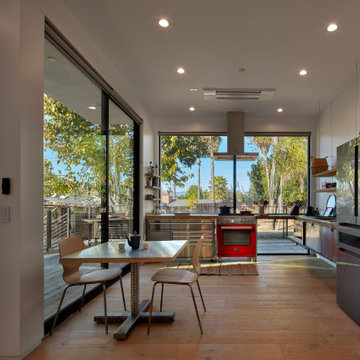
Inspiration for a medium sized contemporary l-shaped open plan kitchen in Los Angeles with a built-in sink, open cabinets, stainless steel cabinets, concrete worktops, window splashback, stainless steel appliances, light hardwood flooring, no island, brown floors, grey worktops and a drop ceiling.
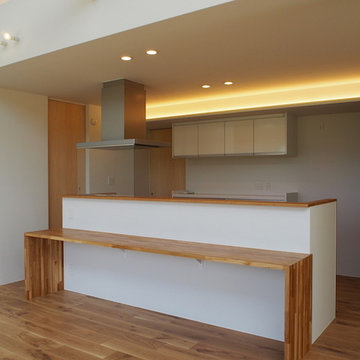
集成材を利用したキッチンカウンターですキッチンは回遊でき、周囲には寝室やパントリー、サニタリーがあり廊下を介せず直接アクセス出来ます。
Inspiration for a medium sized modern single-wall open plan kitchen in Other with medium hardwood flooring, brown floors, beaded cabinets, white cabinets, multi-coloured splashback, window splashback, an island, brown worktops and a drop ceiling.
Inspiration for a medium sized modern single-wall open plan kitchen in Other with medium hardwood flooring, brown floors, beaded cabinets, white cabinets, multi-coloured splashback, window splashback, an island, brown worktops and a drop ceiling.
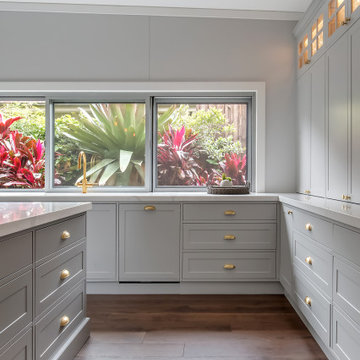
A Hamptons entertainer with every appliance you could wish for and storage solutions. This kitchen is a kitchen that is beyond the norm. Not only does it deliver instant impact by way of it's size & features. It houses the very best of modern day appliances that money can buy. It's highly functional with everything at your fingertips. This space is a dream experience for everyone in the home, & is especially a real treat for the cooks when they entertain
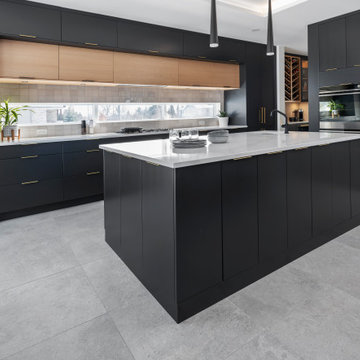
Large contemporary kitchen/diner in Ottawa with a submerged sink, flat-panel cabinets, black cabinets, engineered stone countertops, beige splashback, window splashback, stainless steel appliances, an island, grey floors, white worktops and a drop ceiling.
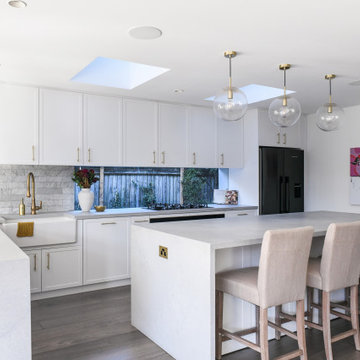
Captivating modern kitchen adorned with white shaker profile joinery and gold hardware. Timber veneer floating shelves help create depth and warmth along with the golden glow this space receives from abundant natural lighting
Kitchen with Window Splashback and a Drop Ceiling Ideas and Designs
1