Kitchen with Window Splashback and Exposed Beams Ideas and Designs
Refine by:
Budget
Sort by:Popular Today
1 - 20 of 36 photos
Item 1 of 3

Main Kitchen
Inspiration for an expansive traditional l-shaped open plan kitchen in Dallas with a submerged sink, recessed-panel cabinets, blue cabinets, engineered stone countertops, window splashback, medium hardwood flooring, an island, grey worktops and exposed beams.
Inspiration for an expansive traditional l-shaped open plan kitchen in Dallas with a submerged sink, recessed-panel cabinets, blue cabinets, engineered stone countertops, window splashback, medium hardwood flooring, an island, grey worktops and exposed beams.
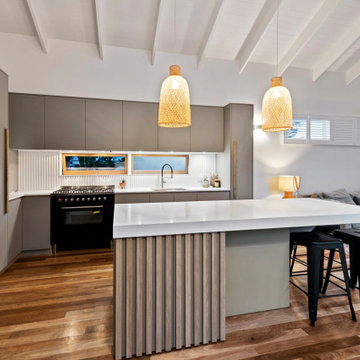
Inspiration for a small contemporary l-shaped kitchen/diner in Brisbane with a submerged sink, grey cabinets, engineered stone countertops, grey splashback, window splashback, black appliances, an island, white worktops, flat-panel cabinets, medium hardwood flooring, brown floors and exposed beams.

‘Oh What A Ceiling!’ ingeniously transformed a tired mid-century brick veneer house into a suburban oasis for a multigenerational family. Our clients, Gabby and Peter, came to us with a desire to reimagine their ageing home such that it could better cater to their modern lifestyles, accommodate those of their adult children and grandchildren, and provide a more intimate and meaningful connection with their garden. The renovation would reinvigorate their home and allow them to re-engage with their passions for cooking and sewing, and explore their skills in the garden and workshop.

This is an example of a medium sized contemporary galley open plan kitchen in Brisbane with a double-bowl sink, recessed-panel cabinets, black cabinets, wood worktops, white splashback, window splashback, stainless steel appliances, slate flooring, an island, grey floors, brown worktops and exposed beams.

A 1930's character house that has been lifted, extended and renovated into a modern and summery family home.
Medium sized coastal galley open plan kitchen in Brisbane with a submerged sink, flat-panel cabinets, window splashback, black appliances, an island, brown floors, exposed beams, a vaulted ceiling, grey cabinets, medium hardwood flooring and white worktops.
Medium sized coastal galley open plan kitchen in Brisbane with a submerged sink, flat-panel cabinets, window splashback, black appliances, an island, brown floors, exposed beams, a vaulted ceiling, grey cabinets, medium hardwood flooring and white worktops.
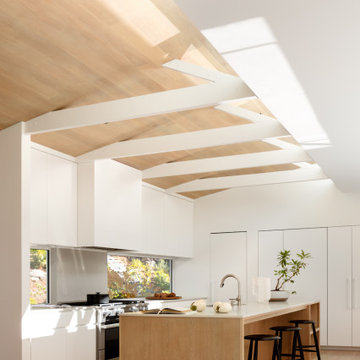
Contemporary u-shaped open plan kitchen in San Francisco with a submerged sink, flat-panel cabinets, white cabinets, engineered stone countertops, window splashback, integrated appliances, medium hardwood flooring, an island, brown floors, white worktops, exposed beams, a vaulted ceiling and a wood ceiling.
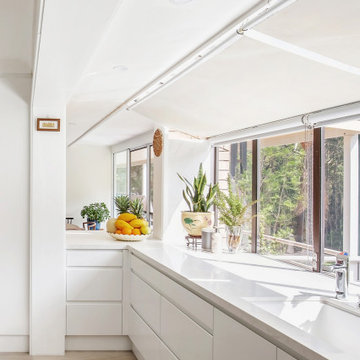
Lovely and sunny, bright, and packed with features, this kitchen was a collaborative effort by the owner and the designer to try to maximise an awkward space and satisfy various must haves. Lots of storage and ample benchspace were just two of the requirements. The adjacent laundry (more pictures shown separately) was cleverly designed to not only be a butler’s pantry, but also a laundry and separate kitchenette. This space was also used to house the fridge. The ever-popular Lexicon, by Dulux, in quarter strength, was the perfect choice to create the desired look, specially against the pale timber floors. The subtle marble-look benchtop completes the look beautifully.
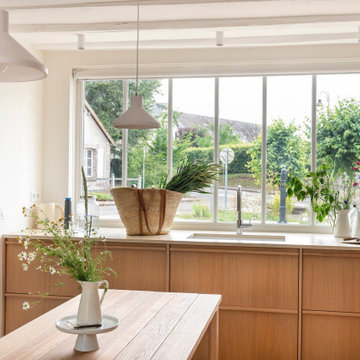
Design ideas for a large scandinavian l-shaped kitchen/diner with a submerged sink, light wood cabinets, concrete worktops, white splashback, window splashback, stainless steel appliances, travertine flooring, beige worktops and exposed beams.
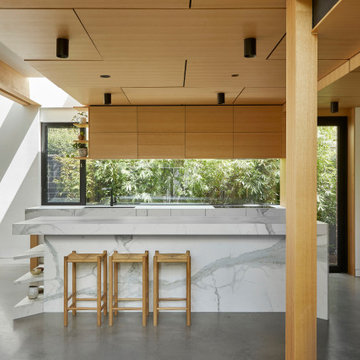
New to kitchen
Inspiration for a large contemporary u-shaped open plan kitchen in Melbourne with a submerged sink, flat-panel cabinets, light wood cabinets, marble worktops, window splashback, stainless steel appliances, concrete flooring, an island, grey floors, white worktops and exposed beams.
Inspiration for a large contemporary u-shaped open plan kitchen in Melbourne with a submerged sink, flat-panel cabinets, light wood cabinets, marble worktops, window splashback, stainless steel appliances, concrete flooring, an island, grey floors, white worktops and exposed beams.
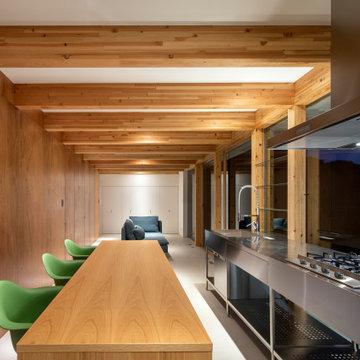
対面キッチンではなくあえて海に向けた2階キッチン。海側は床までのFIXがらすと眺望の邪魔にならないガラス棚。キッチン背面の作業台はダイニングテーブルではなく子供たちの勉強机。キッチン側は食器棚兼家電置き場。
Design ideas for a world-inspired galley kitchen in Other with open cabinets, stainless steel cabinets, stainless steel worktops, window splashback, ceramic flooring, multiple islands, beige floors, beige worktops and exposed beams.
Design ideas for a world-inspired galley kitchen in Other with open cabinets, stainless steel cabinets, stainless steel worktops, window splashback, ceramic flooring, multiple islands, beige floors, beige worktops and exposed beams.
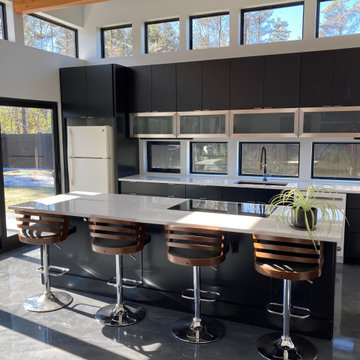
Modern Art... Black painted Eclipse Cabinetry with Stainless & Glass Lift and Stay doors that compliment window wall.
As everyone this year still waiting on Correct Refrigerator.
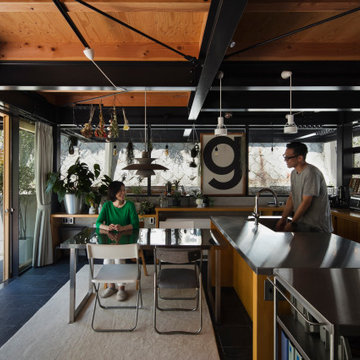
周りの高低差を活かし周囲からの視線を気にせずカフェのような隠れ家的なダイニングキッチン
Photo of an industrial galley kitchen/diner with an integrated sink, beaded cabinets, light wood cabinets, stainless steel worktops, window splashback, black appliances, slate flooring, an island, black floors, grey worktops and exposed beams.
Photo of an industrial galley kitchen/diner with an integrated sink, beaded cabinets, light wood cabinets, stainless steel worktops, window splashback, black appliances, slate flooring, an island, black floors, grey worktops and exposed beams.
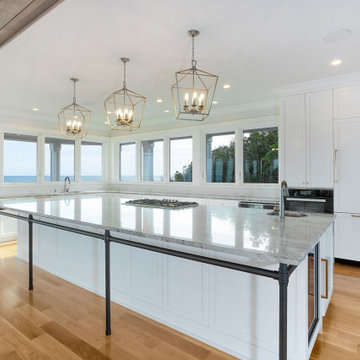
Gorgeous kitchen remodel with a 6 x 14 island, luxury appliances and a spectacular views!
Photo of a large nautical l-shaped kitchen/diner in Wilmington with a submerged sink, recessed-panel cabinets, white cabinets, granite worktops, white splashback, window splashback, stainless steel appliances, medium hardwood flooring, an island, grey worktops and exposed beams.
Photo of a large nautical l-shaped kitchen/diner in Wilmington with a submerged sink, recessed-panel cabinets, white cabinets, granite worktops, white splashback, window splashback, stainless steel appliances, medium hardwood flooring, an island, grey worktops and exposed beams.
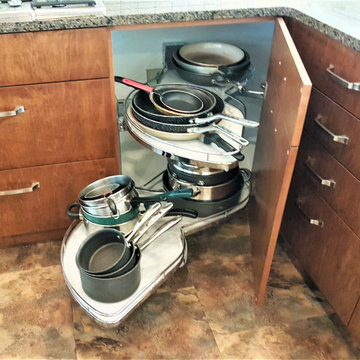
A corner base with rotating shelves makes fining the right cooking vessel easy.
Inspiration for a retro kitchen in Vancouver with flat-panel cabinets, white cabinets, granite worktops, yellow splashback, window splashback, stainless steel appliances, dark hardwood flooring, an island, brown floors, brown worktops and exposed beams.
Inspiration for a retro kitchen in Vancouver with flat-panel cabinets, white cabinets, granite worktops, yellow splashback, window splashback, stainless steel appliances, dark hardwood flooring, an island, brown floors, brown worktops and exposed beams.
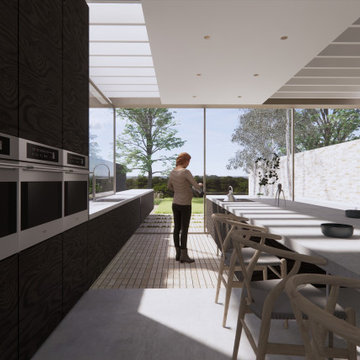
This is an example of a modern single-wall kitchen/diner with flat-panel cabinets, black cabinets, concrete worktops, window splashback, concrete flooring, all types of island, exposed beams and feature lighting.
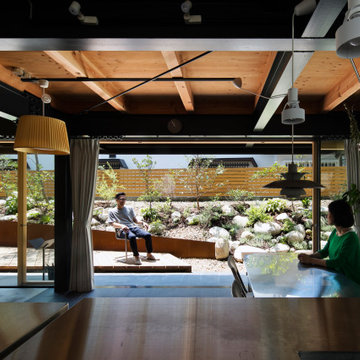
周りの高低差を活かし周囲からの視線を気にせずカフェのような隠れ家的なダイニングキッチン
Inspiration for an industrial galley kitchen/diner with an integrated sink, beaded cabinets, light wood cabinets, stainless steel worktops, window splashback, black appliances, slate flooring, an island, black floors, grey worktops and exposed beams.
Inspiration for an industrial galley kitchen/diner with an integrated sink, beaded cabinets, light wood cabinets, stainless steel worktops, window splashback, black appliances, slate flooring, an island, black floors, grey worktops and exposed beams.
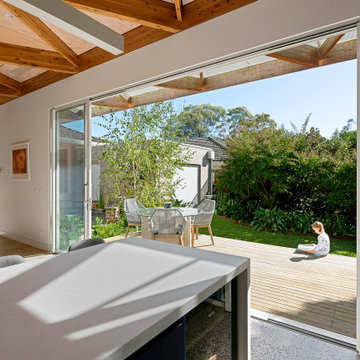
‘Oh What A Ceiling!’ ingeniously transformed a tired mid-century brick veneer house into a suburban oasis for a multigenerational family. Our clients, Gabby and Peter, came to us with a desire to reimagine their ageing home such that it could better cater to their modern lifestyles, accommodate those of their adult children and grandchildren, and provide a more intimate and meaningful connection with their garden. The renovation would reinvigorate their home and allow them to re-engage with their passions for cooking and sewing, and explore their skills in the garden and workshop.
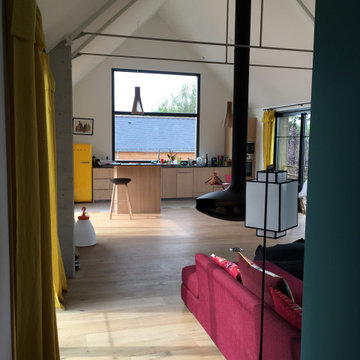
Espace et lumière pour cette maison de bord de mer devant les marais salants.
Large contemporary single-wall open plan kitchen in Nantes with flat-panel cabinets, beige cabinets, quartz worktops, white splashback, window splashback, light hardwood flooring, an island, beige floors, black worktops and exposed beams.
Large contemporary single-wall open plan kitchen in Nantes with flat-panel cabinets, beige cabinets, quartz worktops, white splashback, window splashback, light hardwood flooring, an island, beige floors, black worktops and exposed beams.
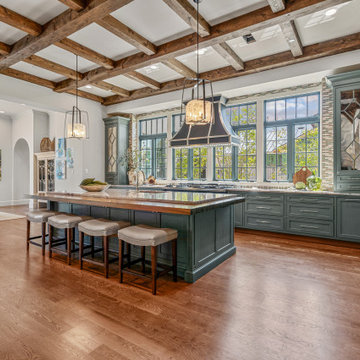
Main Kitchen
Design ideas for an expansive traditional l-shaped open plan kitchen in Dallas with a submerged sink, recessed-panel cabinets, blue cabinets, engineered stone countertops, window splashback, medium hardwood flooring, an island, grey worktops and exposed beams.
Design ideas for an expansive traditional l-shaped open plan kitchen in Dallas with a submerged sink, recessed-panel cabinets, blue cabinets, engineered stone countertops, window splashback, medium hardwood flooring, an island, grey worktops and exposed beams.

This is an example of an urban l-shaped open plan kitchen in Osaka with a submerged sink, beaded cabinets, stainless steel worktops, window splashback, an island, grey floors, brown worktops and exposed beams.
Kitchen with Window Splashback and Exposed Beams Ideas and Designs
1