Kitchen with Window Splashback and Grey Floors Ideas and Designs
Refine by:
Budget
Sort by:Popular Today
161 - 180 of 645 photos
Item 1 of 3
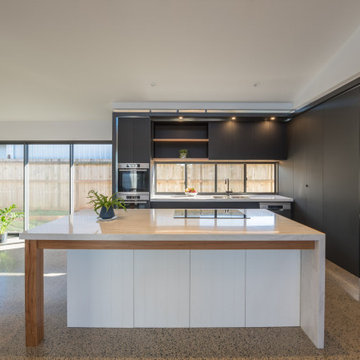
Kitchen Island with 40mm Engineered Stone worktop, timber framework and VJ panel detail.
Glossy white island bench contrasts boldly against the matt black full height cabinetry behind. Timber accent details, and under cabinet lighting highlight feature elements.
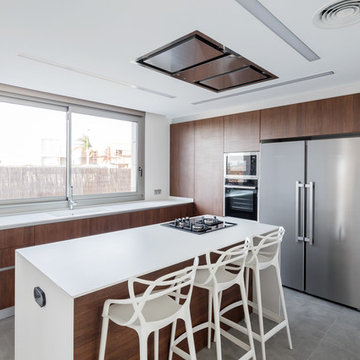
Vivienda proyectada por:
navarro+vicedo arquitectura
Fotografía:
Alejandro Gómez Vives
Design ideas for a medium sized modern kitchen in Other with flat-panel cabinets, dark wood cabinets, engineered stone countertops, ceramic flooring, an island, grey floors, white worktops, stainless steel appliances, a single-bowl sink and window splashback.
Design ideas for a medium sized modern kitchen in Other with flat-panel cabinets, dark wood cabinets, engineered stone countertops, ceramic flooring, an island, grey floors, white worktops, stainless steel appliances, a single-bowl sink and window splashback.
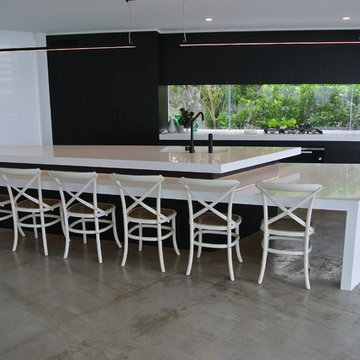
Inspiration for a large contemporary single-wall open plan kitchen in Sunshine Coast with a double-bowl sink, flat-panel cabinets, dark wood cabinets, engineered stone countertops, window splashback, stainless steel appliances, concrete flooring, an island and grey floors.
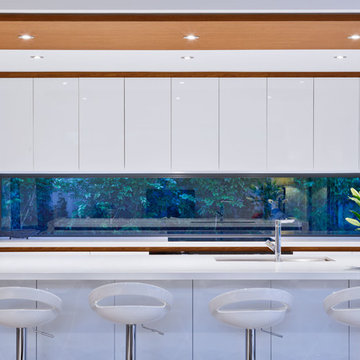
Crib Creative
Photo of a medium sized contemporary galley open plan kitchen in Perth with a submerged sink, flat-panel cabinets, white cabinets, engineered stone countertops, window splashback, stainless steel appliances, ceramic flooring, an island and grey floors.
Photo of a medium sized contemporary galley open plan kitchen in Perth with a submerged sink, flat-panel cabinets, white cabinets, engineered stone countertops, window splashback, stainless steel appliances, ceramic flooring, an island and grey floors.
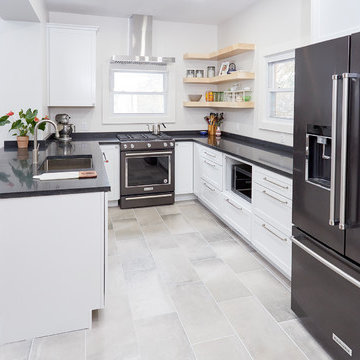
Single Family home in the Mt Washington neighborhood of Baltimore. From dated, dark and closed to open, bright and beautiful. A structural steel I beam was installed over square steel columns on an 18" thick fieldstone foundation wall to bring this kitchen into the 21st century. Kudos to Home Tailor Baltimore, the general contractor on this project! Photos by Mark Moyer Photography.

DMAX Photography
Design ideas for a medium sized nautical l-shaped kitchen/diner in Perth with a submerged sink, flat-panel cabinets, medium wood cabinets, white splashback, window splashback, stainless steel appliances, an island, grey floors and grey worktops.
Design ideas for a medium sized nautical l-shaped kitchen/diner in Perth with a submerged sink, flat-panel cabinets, medium wood cabinets, white splashback, window splashback, stainless steel appliances, an island, grey floors and grey worktops.
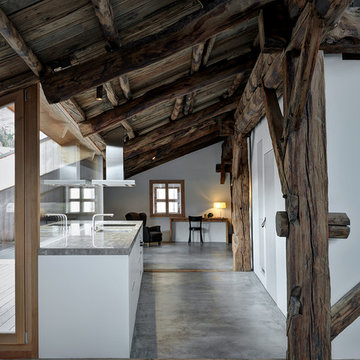
Inspiration for a large rustic kitchen in Milan with flat-panel cabinets, white cabinets, concrete flooring, grey floors, a submerged sink, window splashback and grey worktops.

kitchenhouse
Inspiration for a modern galley kitchen/diner in Kobe with a submerged sink, medium wood cabinets, concrete worktops, grey splashback, stainless steel appliances, concrete flooring, no island, grey floors, grey worktops, flat-panel cabinets and window splashback.
Inspiration for a modern galley kitchen/diner in Kobe with a submerged sink, medium wood cabinets, concrete worktops, grey splashback, stainless steel appliances, concrete flooring, no island, grey floors, grey worktops, flat-panel cabinets and window splashback.
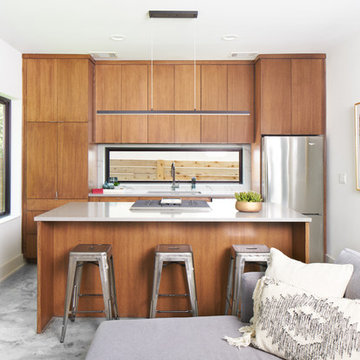
Photo of a contemporary galley open plan kitchen in Austin with flat-panel cabinets, medium wood cabinets, window splashback, stainless steel appliances, an island, grey floors and grey worktops.
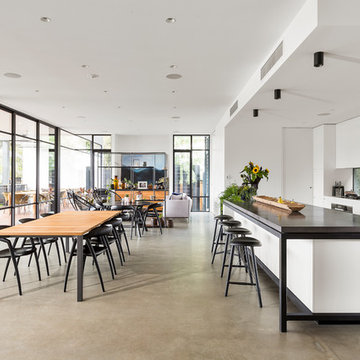
Inspiration for a contemporary galley open plan kitchen in Melbourne with flat-panel cabinets, white cabinets, window splashback, stainless steel appliances, concrete flooring, an island, grey floors and grey worktops.
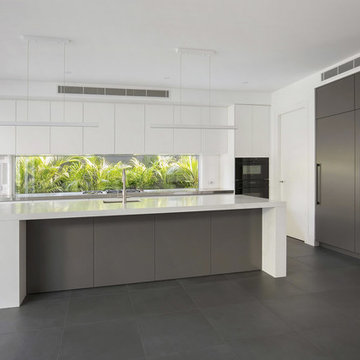
Dan Kitchens delivers an ultra-modern kitchen, scullery and bbq for a growing family on Sydney's Northern Beaches.
Photos: Paul Worsley @ Live By The Sea
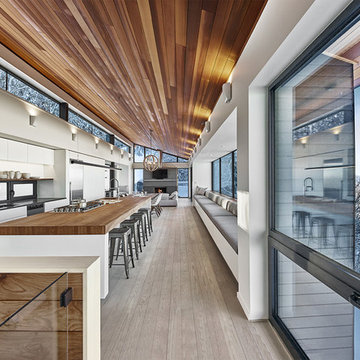
Marc Cramer
Design ideas for a large modern galley open plan kitchen in Montreal with a submerged sink, flat-panel cabinets, white cabinets, wood worktops, white splashback, stainless steel appliances, light hardwood flooring, an island, grey floors and window splashback.
Design ideas for a large modern galley open plan kitchen in Montreal with a submerged sink, flat-panel cabinets, white cabinets, wood worktops, white splashback, stainless steel appliances, light hardwood flooring, an island, grey floors and window splashback.
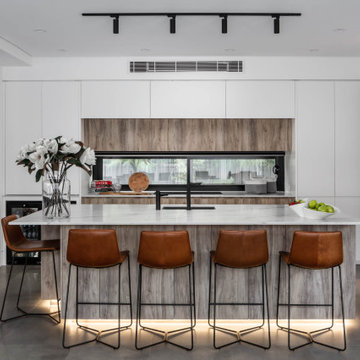
This is an example of a contemporary l-shaped kitchen in Sydney with flat-panel cabinets, white cabinets, window splashback, an island, grey floors and white worktops.
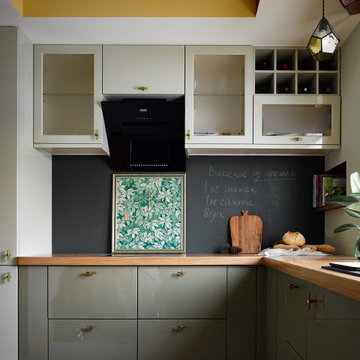
This is an example of a medium sized contemporary l-shaped enclosed kitchen in Moscow with a submerged sink, flat-panel cabinets, beige cabinets, wood worktops, black splashback, window splashback, black appliances, porcelain flooring, no island, grey floors and beige worktops.
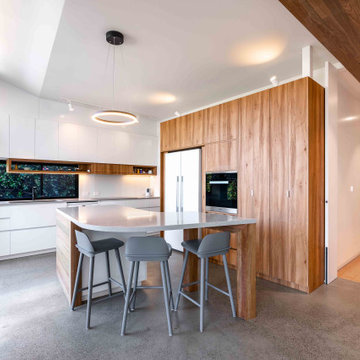
Inspiration for a contemporary open plan kitchen in Melbourne with a submerged sink, flat-panel cabinets, white cabinets, window splashback, concrete flooring, an island, grey floors and grey worktops.
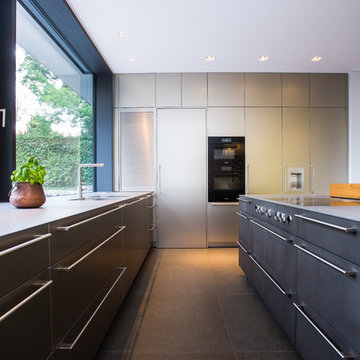
David Straßburger www.davidstrassburger.de
Large contemporary u-shaped open plan kitchen in Frankfurt with an integrated sink, flat-panel cabinets, distressed cabinets, stainless steel worktops, yellow splashback, window splashback, black appliances, an island, grey floors and grey worktops.
Large contemporary u-shaped open plan kitchen in Frankfurt with an integrated sink, flat-panel cabinets, distressed cabinets, stainless steel worktops, yellow splashback, window splashback, black appliances, an island, grey floors and grey worktops.
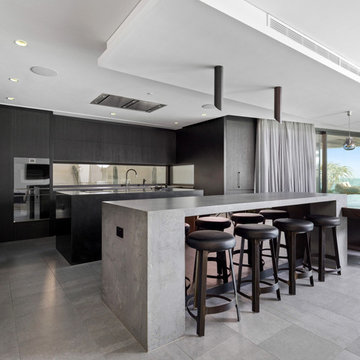
Western Select Products
Contemporary l-shaped kitchen in Perth with flat-panel cabinets, black cabinets, window splashback, black appliances, multiple islands, grey floors and grey worktops.
Contemporary l-shaped kitchen in Perth with flat-panel cabinets, black cabinets, window splashback, black appliances, multiple islands, grey floors and grey worktops.
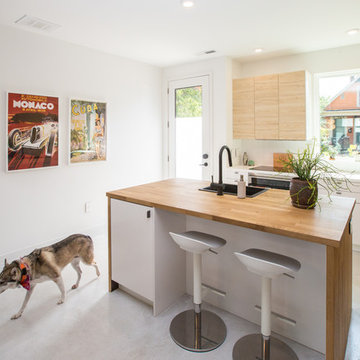
Inspiration for a contemporary kitchen in Indianapolis with wood worktops, concrete flooring, a built-in sink, flat-panel cabinets, light wood cabinets, window splashback, an island and grey floors.
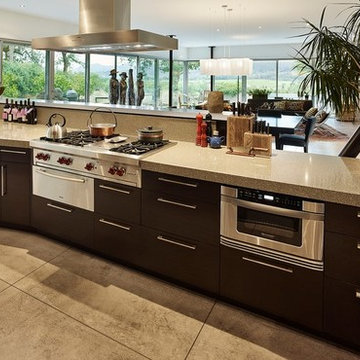
Modern, slab cabinets, grohe, wolfe cooktop,subzero
Design ideas for a medium sized world-inspired u-shaped kitchen in Vancouver with a single-bowl sink, flat-panel cabinets, dark wood cabinets, limestone worktops, window splashback, stainless steel appliances, concrete flooring, a breakfast bar and grey floors.
Design ideas for a medium sized world-inspired u-shaped kitchen in Vancouver with a single-bowl sink, flat-panel cabinets, dark wood cabinets, limestone worktops, window splashback, stainless steel appliances, concrete flooring, a breakfast bar and grey floors.
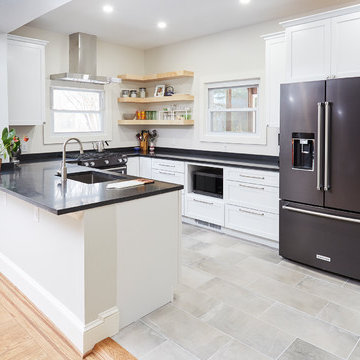
Single Family home in the Mt Washington neighborhood of Baltimore. From dated, dark and closed to open, bright and beautiful. A structural steel I beam was installed over square steel columns on an 18" thick fieldstone foundation wall to bring this kitchen into the 21st century. Kudos to Home Tailor Baltimore, the general contractor on this project! Photos by Mark Moyer Photography.
Kitchen with Window Splashback and Grey Floors Ideas and Designs
9