Kitchen with Window Splashback and Grey Worktops Ideas and Designs
Refine by:
Budget
Sort by:Popular Today
81 - 100 of 471 photos
Item 1 of 3
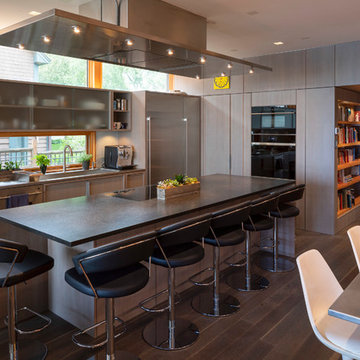
This kitchen is loaded with fun features. Clerestory windows, frosted glass panels on upper cabinets, a stainless steel counter-top along the wall and granite at the island. It showcases wire-brushed, acid-stained oak flooring, beautiful and functional cabinetry throughout, day-lighting, high-end appliances, an outdoor view at the sink, and plenty of seating space for entertaining.
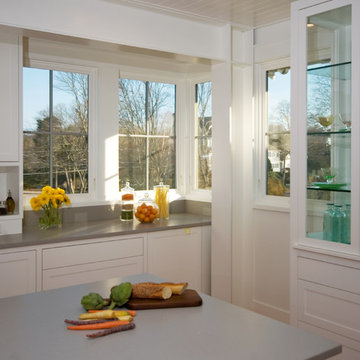
Tall House on Colonel Willie Cove
Westerly, RI
Interiors by Studio InSitu and Tricia Upton
Architectural Design by Tim Hess and Jeff Dearing for DSK Architects. Christian Lanciaux project manager.
Builder: Gardner Woodwrights, Gene Ciccone project manager.
Structural Engineer: Simpson Gumpetz and Heger
Landscape Architects: Tupelo Gardens
photographs by Studio InSitu.
On this coastal site subject to high winds and flooding, governmental review and permitting authorities overlap and combine to create some pret-ty tough weather of their own. On the relatively small footprint available for construction, this house was stacked in functional layers: Entry and kids' spaces are on the ground level. The Master Suite is tucked under the eaves (pried-open to distant views) on the third floor, and the middle level is wide-open from outside wall to outside wall for entertaining and sweeping views.
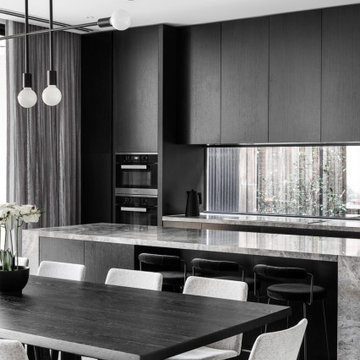
Photo of a large modern kitchen/diner in Melbourne with a submerged sink, black cabinets, marble worktops, window splashback, black appliances, light hardwood flooring, an island, grey floors and grey worktops.
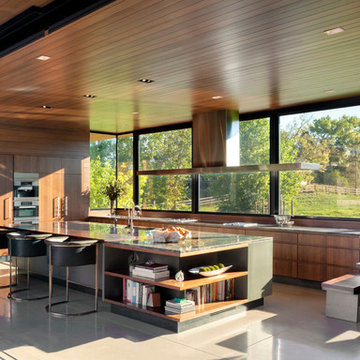
Photo of a contemporary kitchen/diner in Denver with flat-panel cabinets, medium wood cabinets, window splashback, integrated appliances, concrete flooring, an island, grey floors and grey worktops.
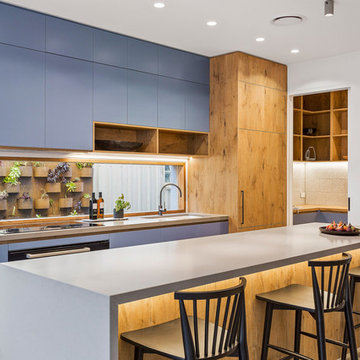
Sam Martin - 4 Walls Media
Medium sized contemporary galley kitchen/diner in Melbourne with a submerged sink, medium wood cabinets, concrete worktops, window splashback, concrete flooring, an island, grey floors, grey worktops and flat-panel cabinets.
Medium sized contemporary galley kitchen/diner in Melbourne with a submerged sink, medium wood cabinets, concrete worktops, window splashback, concrete flooring, an island, grey floors, grey worktops and flat-panel cabinets.
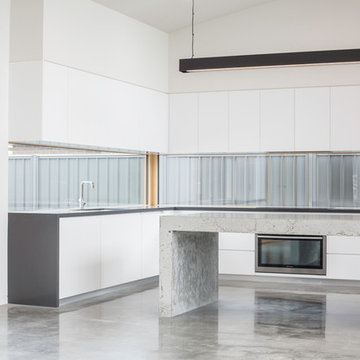
Nathan Lanham Photography
Inspiration for a large contemporary l-shaped kitchen pantry in Brisbane with a submerged sink, flat-panel cabinets, white cabinets, concrete worktops, window splashback, stainless steel appliances, concrete flooring, an island, grey floors and grey worktops.
Inspiration for a large contemporary l-shaped kitchen pantry in Brisbane with a submerged sink, flat-panel cabinets, white cabinets, concrete worktops, window splashback, stainless steel appliances, concrete flooring, an island, grey floors and grey worktops.
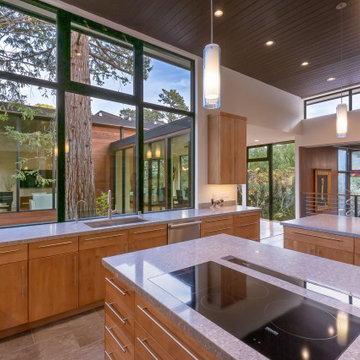
Inspiration for a large contemporary u-shaped enclosed kitchen in San Francisco with a submerged sink, flat-panel cabinets, medium wood cabinets, grey splashback, stainless steel appliances, porcelain flooring, multiple islands, grey floors, grey worktops, engineered stone countertops and window splashback.
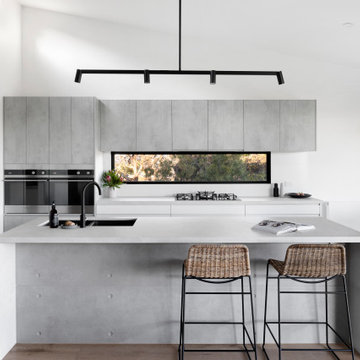
Inspiration for a large contemporary galley open plan kitchen in Melbourne with a submerged sink, flat-panel cabinets, grey cabinets, engineered stone countertops, stainless steel appliances, light hardwood flooring, an island, beige floors, grey worktops and window splashback.
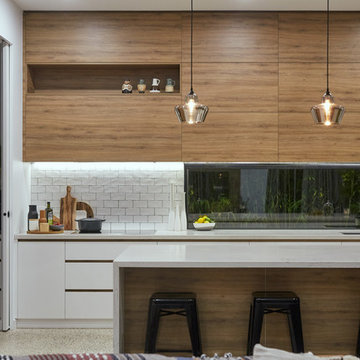
Dana Beligan
Photo of a contemporary l-shaped kitchen in Melbourne with a submerged sink, flat-panel cabinets, medium wood cabinets, white splashback, window splashback, integrated appliances, concrete flooring, an island, grey floors and grey worktops.
Photo of a contemporary l-shaped kitchen in Melbourne with a submerged sink, flat-panel cabinets, medium wood cabinets, white splashback, window splashback, integrated appliances, concrete flooring, an island, grey floors and grey worktops.
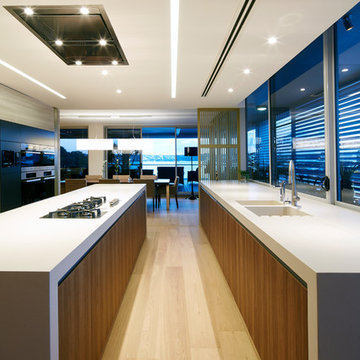
Photo of a modern galley kitchen in Sydney with an integrated sink, flat-panel cabinets, dark wood cabinets, concrete worktops, window splashback, black appliances, light hardwood flooring, an island, beige floors and grey worktops.

Inspiration for a small contemporary u-shaped enclosed kitchen in Los Angeles with a submerged sink, granite worktops, window splashback, black appliances, a breakfast bar, flat-panel cabinets, medium wood cabinets and grey worktops.
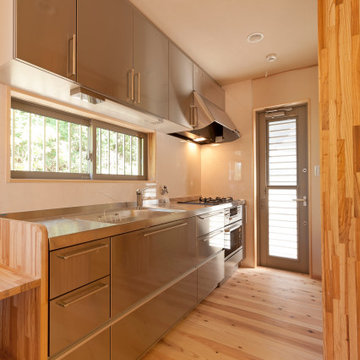
Inspiration for a medium sized world-inspired single-wall kitchen in Other with an integrated sink, flat-panel cabinets, grey cabinets, stainless steel worktops, window splashback, stainless steel appliances, light hardwood flooring, no island, beige floors and grey worktops.
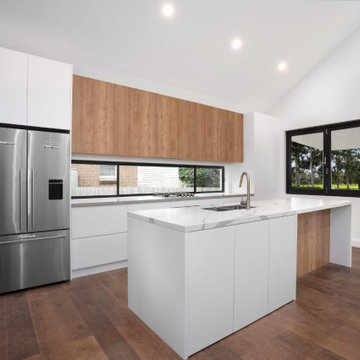
Photo of a large retro single-wall open plan kitchen in Sydney with a double-bowl sink, white cabinets, engineered stone countertops, window splashback, stainless steel appliances, medium hardwood flooring, an island, brown floors, grey worktops and a vaulted ceiling.
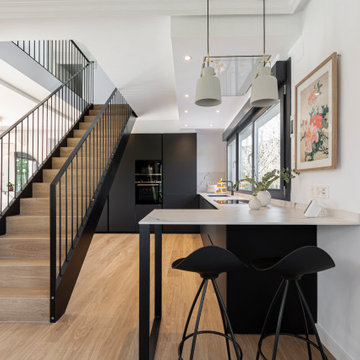
Design ideas for a medium sized contemporary l-shaped open plan kitchen in Other with a submerged sink, flat-panel cabinets, black cabinets, window splashback, integrated appliances, a breakfast bar, beige floors and grey worktops.
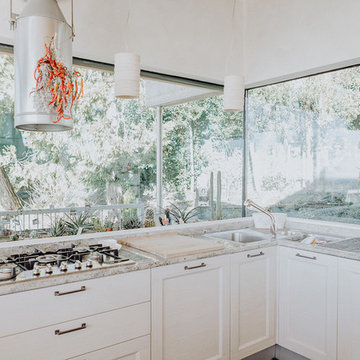
La cucina è un angolo magico! Attraverso le grandi vetrate continue ci si sente sempre immersi nella natura e a contatto con la vegetazione circostante.
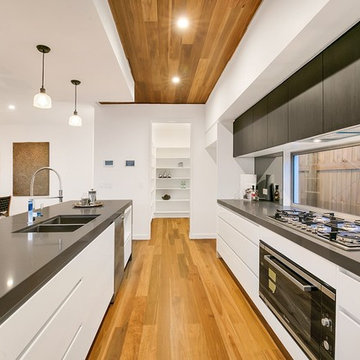
House Guru Real Estate Photography
Photo of a contemporary galley open plan kitchen in Brisbane with a double-bowl sink, flat-panel cabinets, white cabinets, window splashback, black appliances, medium hardwood flooring, an island, brown floors and grey worktops.
Photo of a contemporary galley open plan kitchen in Brisbane with a double-bowl sink, flat-panel cabinets, white cabinets, window splashback, black appliances, medium hardwood flooring, an island, brown floors and grey worktops.
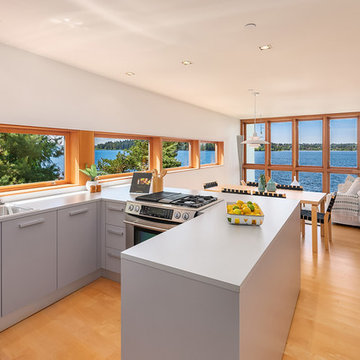
U-shaped kitchen in an open concept floor plan.
Medium sized nautical u-shaped kitchen/diner in Seattle with a built-in sink, grey cabinets, orange floors, grey worktops, flat-panel cabinets, window splashback, stainless steel appliances, medium hardwood flooring and a breakfast bar.
Medium sized nautical u-shaped kitchen/diner in Seattle with a built-in sink, grey cabinets, orange floors, grey worktops, flat-panel cabinets, window splashback, stainless steel appliances, medium hardwood flooring and a breakfast bar.
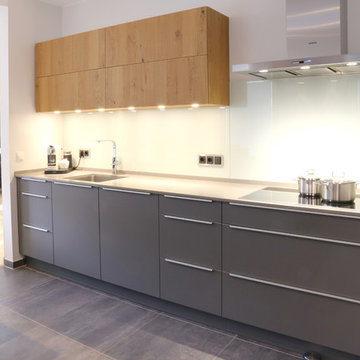
Inspiration for a medium sized contemporary galley open plan kitchen in Bremen with an integrated sink, flat-panel cabinets, grey cabinets, granite worktops, white splashback, window splashback, stainless steel appliances, slate flooring, a breakfast bar, grey floors and grey worktops.
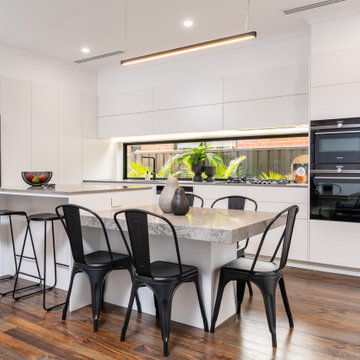
Design ideas for a contemporary l-shaped kitchen in Adelaide with a submerged sink, white cabinets, window splashback, dark hardwood flooring, an island, brown floors, grey worktops, flat-panel cabinets and black appliances.
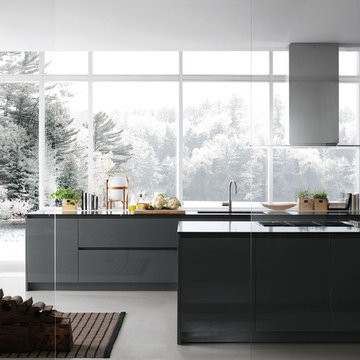
Large contemporary u-shaped open plan kitchen in San Francisco with a submerged sink, flat-panel cabinets, grey cabinets, soapstone worktops, window splashback, black appliances, concrete flooring, a breakfast bar, grey floors and grey worktops.
Kitchen with Window Splashback and Grey Worktops Ideas and Designs
5