Kitchen with Window Splashback and Laminate Floors Ideas and Designs
Refine by:
Budget
Sort by:Popular Today
1 - 20 of 92 photos
Item 1 of 3
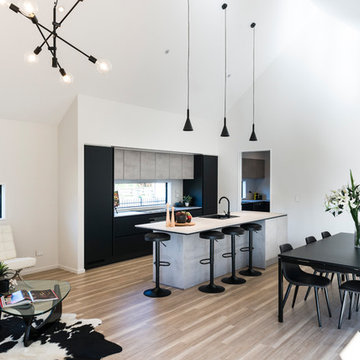
David Reid Homes have produced an absolutley stunning house/home, and Palazzo have supplied and installed a kitchen fit for a king!
This kitchen is finished is a stunbning mat black lacquer, that offer a luxurous feel, and depth to the room.
The mat black is the perfect contrast the concrete laminate that makes up the wall units and the island feature.
The kitchen is finished is a seamless Line-N handle design, that offers a modern design appeal.
The island includes a modern negative detail affect, again, complimenting the character of the concrete.
The cabinets carry through to the scullery and the laundry, to complete the total package.

Design ideas for a large victorian u-shaped kitchen/diner in New York with a belfast sink, recessed-panel cabinets, beige cabinets, granite worktops, multi-coloured splashback, window splashback, stainless steel appliances, laminate floors, multi-coloured floors and black worktops.
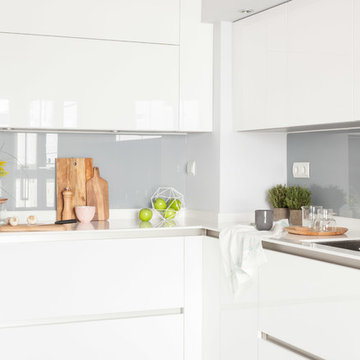
Cocina por AGV Tecnichal Kitchens
Fotografía y Estilismo Slow & Chic
Medium sized modern u-shaped open plan kitchen in Madrid with a submerged sink, flat-panel cabinets, white cabinets, laminate countertops, grey splashback, window splashback, stainless steel appliances, laminate floors, a breakfast bar, grey floors and white worktops.
Medium sized modern u-shaped open plan kitchen in Madrid with a submerged sink, flat-panel cabinets, white cabinets, laminate countertops, grey splashback, window splashback, stainless steel appliances, laminate floors, a breakfast bar, grey floors and white worktops.
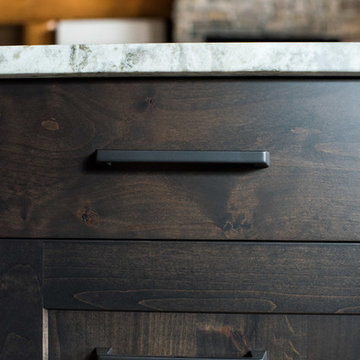
Gorgeous custom rental cabins built for the Sandpiper Resort in Harrison Mills, BC. Some key features include timber frame, quality Woodtone siding, and interior design finishes to create a luxury cabin experience.
Photo by Brooklyn D Photography

Inspiration for a large contemporary galley kitchen/diner in Dallas with a submerged sink, flat-panel cabinets, grey cabinets, engineered stone countertops, stainless steel appliances, laminate floors, an island, window splashback and brown floors.
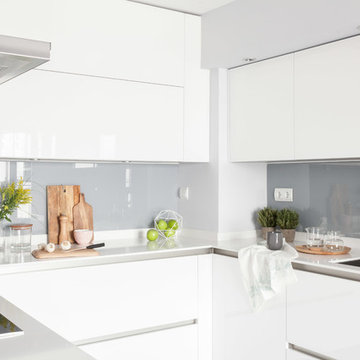
Cocina por AGV Tecnichal Kitchens
Fotografía y Estilismo Slow & Chic
Design ideas for a medium sized modern u-shaped open plan kitchen in Madrid with a submerged sink, flat-panel cabinets, white cabinets, laminate countertops, grey splashback, window splashback, stainless steel appliances, laminate floors, a breakfast bar, grey floors and white worktops.
Design ideas for a medium sized modern u-shaped open plan kitchen in Madrid with a submerged sink, flat-panel cabinets, white cabinets, laminate countertops, grey splashback, window splashback, stainless steel appliances, laminate floors, a breakfast bar, grey floors and white worktops.
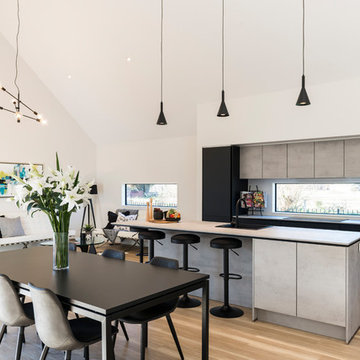
This large, increasingly expansive room needed a kitchen that made an impact, and the Mat Black + Concrete has achieved exactly that!
This stunning show kitchen located within the Christchurch David Reid Homes - show home.
This kitchen has used Nobilia exclusive matt black lacquer to create a soft yet bold affect.
The Lacquer is incredibly durable and gives the kitchen cabinets a "depth" un-achievable using standard laminates finished.
This lacquer is popular, as the cost factor is close enough to a standard laminate door, that many clients are pleasantly surprised they can upgrade to lacquer within their budget!
The concrete effect is new to the Nobilia range, and Palazzo has used it extensively, as the perfect contrast with many of colors available from our range.
The concrete Laminate has been used on the bench at 16mm and an impressive negative detail to match the black cabinet highlights the modern appeal of this kitchen.
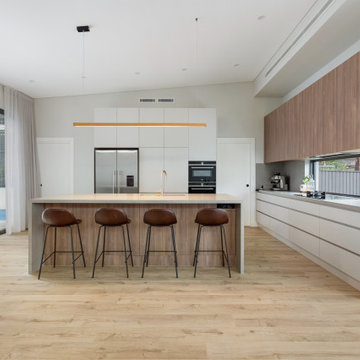
A dream kitchen designed with as much bench space as possible and storage. We wanted the kitchen to be minimal with everything tucked away and stored. A huge factor in our design was keeping the space light and bright and allowing the space to filter in and frame the natural landscape of the property.
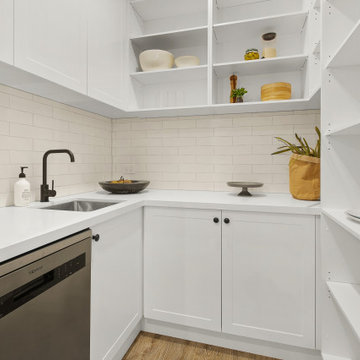
Showcasing Hamptons-style elegance, this unforgettable home delivers a luxurious family experience that's simply unmatched with its generous proportions, lashings of natural light and breathtaking craftsmanship. Embrace the warmth of a cosy gas log fire in the formal lounge room, which can be closed off via a huge barn door when required for additional privacy; leading to an expansive open plan family room and dining zone splashed in light. The flawlessly presented kitchen makes preparing family meals a pleasure, boasting a premium stone island breakfast bar, high-end chefs Belling oven, butler’s pantry with a preparation sink, dishwasher and endless storage.
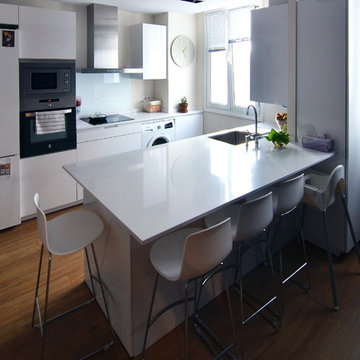
Para dar mayor amplitud y luminosidad se incorporo el espacio de la cocina al comedor, agrandando de esta forma, su superficie de ocupación mediante la "invasión" de la encimera-barra.
La idea es crear un espacio único, que liga el hall de entrada,la cocina,el comedor y la propia sala de estar . Mediante esta idea se logra unificar espacios, creando así una sensación de amplitud de la superficie habitable, y eliminar espacios residuales que estaban desaprovechados.
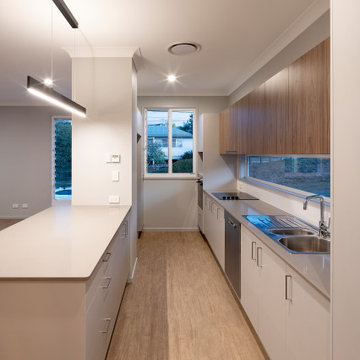
Inspiration for a coastal galley kitchen pantry in Brisbane with a double-bowl sink, laminate countertops, window splashback, stainless steel appliances, laminate floors, an island, brown floors and grey worktops.
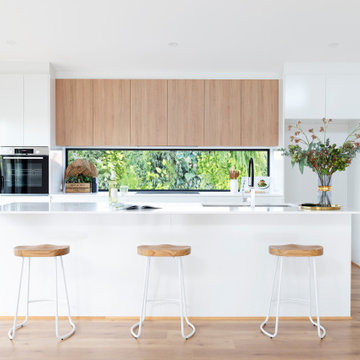
For this townhouse development in the Canberra suburb of Garran, the interior design aesthetic was modern with a touch of Scandi. A light and bright palette of crisp white paired with the warmth of timber and subtle black highlights. Built by Homes by Howe. Photography by Hcreations.
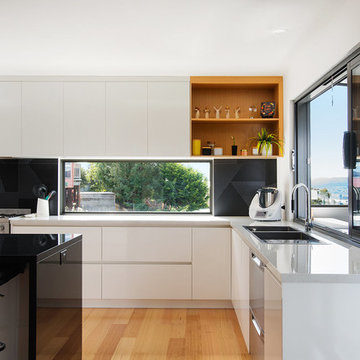
Anjie Blair
Inspiration for a medium sized modern galley kitchen/diner in Hobart with a built-in sink, white cabinets, laminate countertops, window splashback, stainless steel appliances, laminate floors and an island.
Inspiration for a medium sized modern galley kitchen/diner in Hobart with a built-in sink, white cabinets, laminate countertops, window splashback, stainless steel appliances, laminate floors and an island.
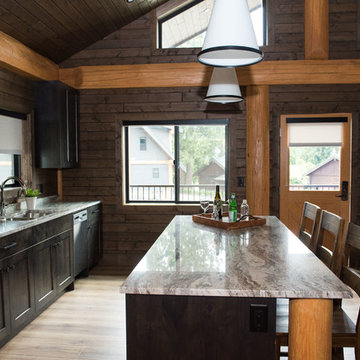
Gorgeous custom rental cabins built for the Sandpiper Resort in Harrison Mills, BC. Some key features include timber frame, quality Woodtone siding, and interior design finishes to create a luxury cabin experience.
Photo by Brooklyn D Photography
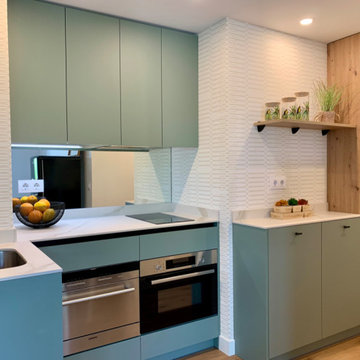
Frente de cocina con un sofisticado diseño que se integra perfectamente en un espacio abierto
Design ideas for a small contemporary single-wall open plan kitchen in Madrid with an integrated sink, flat-panel cabinets, blue cabinets, engineered stone countertops, metallic splashback, window splashback, stainless steel appliances, laminate floors, no island, brown floors and white worktops.
Design ideas for a small contemporary single-wall open plan kitchen in Madrid with an integrated sink, flat-panel cabinets, blue cabinets, engineered stone countertops, metallic splashback, window splashback, stainless steel appliances, laminate floors, no island, brown floors and white worktops.
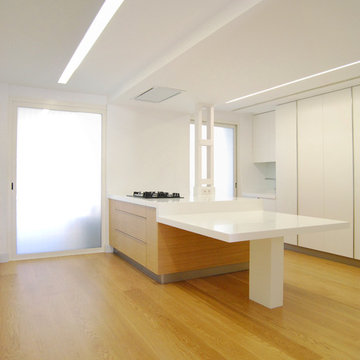
Large modern single-wall enclosed kitchen in Valencia with an integrated sink, flat-panel cabinets, white cabinets, engineered stone countertops, white splashback, window splashback, stainless steel appliances, laminate floors, an island and brown floors.
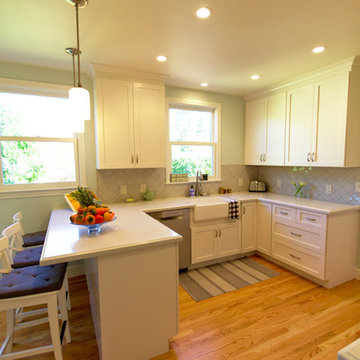
H. Hughes
Inspiration for a small classic u-shaped enclosed kitchen in San Francisco with a belfast sink, shaker cabinets, white cabinets, stainless steel appliances, a breakfast bar, composite countertops, window splashback, laminate floors and beige floors.
Inspiration for a small classic u-shaped enclosed kitchen in San Francisco with a belfast sink, shaker cabinets, white cabinets, stainless steel appliances, a breakfast bar, composite countertops, window splashback, laminate floors and beige floors.
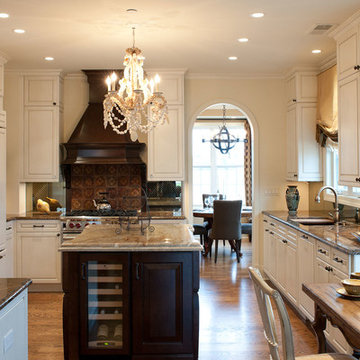
This is an example of a large traditional u-shaped kitchen in Chicago with a submerged sink, raised-panel cabinets, white cabinets, marble worktops, window splashback, integrated appliances, laminate floors, an island and brown floors.
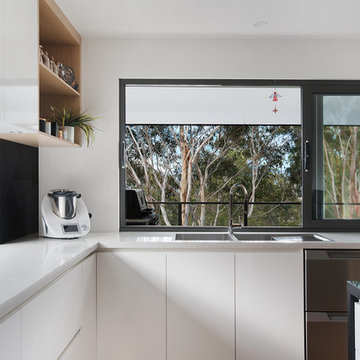
Anjie Blair
This is an example of a medium sized modern galley kitchen/diner in Hobart with a built-in sink, white cabinets, laminate countertops, window splashback, stainless steel appliances, laminate floors and an island.
This is an example of a medium sized modern galley kitchen/diner in Hobart with a built-in sink, white cabinets, laminate countertops, window splashback, stainless steel appliances, laminate floors and an island.
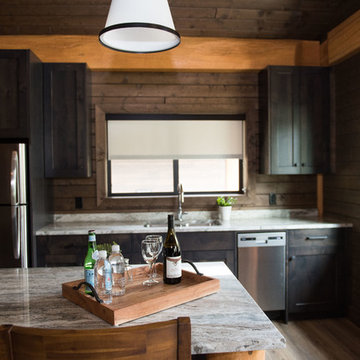
Gorgeous custom rental cabins built for the Sandpiper Resort in Harrison Mills, BC. Some key features include timber frame, quality Wodotone siding, and interior design finishes to create a luxury cabin experience.
Photo by Brooklyn D Photography
Kitchen with Window Splashback and Laminate Floors Ideas and Designs
1