Kitchen with Wood Splashback and Black Floors Ideas and Designs
Refine by:
Budget
Sort by:Popular Today
41 - 60 of 273 photos
Item 1 of 3
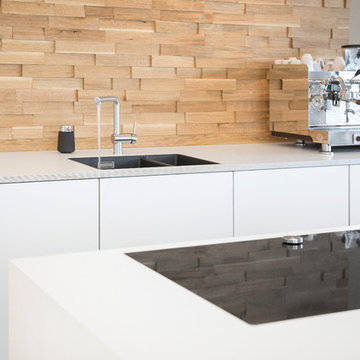
Das Spülbecken wurde unter die Arbeitsplatte der Küchenzeile eingeklebt, sodass die Reinigung der Arbeitsfläche besonders einfach ist und keine Krümel unter dem Spülbeckenrand stecken bleiben können. Auch das Kochfeld wurde flächenbündig eingearbeitet.
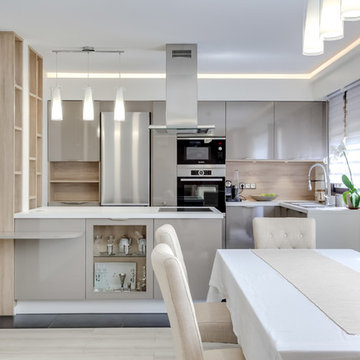
Une cuisine familiale fonctionnelle
Photo of a medium sized contemporary l-shaped open plan kitchen in Paris with an island, a double-bowl sink, flat-panel cabinets, beige cabinets, laminate countertops, wood splashback, integrated appliances and black floors.
Photo of a medium sized contemporary l-shaped open plan kitchen in Paris with an island, a double-bowl sink, flat-panel cabinets, beige cabinets, laminate countertops, wood splashback, integrated appliances and black floors.
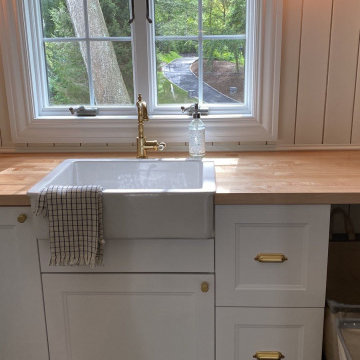
Photo of a medium sized rural enclosed kitchen in New York with a belfast sink, recessed-panel cabinets, white cabinets, wood worktops, beige splashback, wood splashback, integrated appliances, slate flooring, black floors and beige worktops.
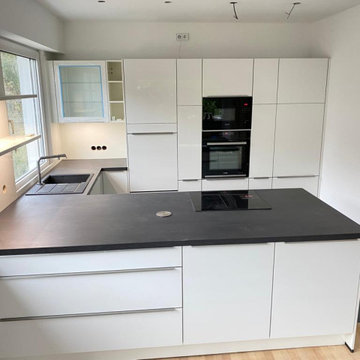
Komplettes Renovierungsprojekt
Wir haben mit unserem Kunden die Küche entworfen, um die Bedürfnisse unseres Kunden vollständig zu erfüllen, und auch den Raum und die Wände mit unserem Expertenteam angepasst.
Bei diesem Projekt haben wir mit Nobilia Hochglanz Front gearbeitet und die toten Ecken für den täglichen Gebrauch effektiv genutzt. Mit unserem großartigen Design- und Konstruktionsteam erhalten Sie nur das, wonach Sie gefragt haben, und am Ende die besten Ergebnisse. Wir freuen uns sehr, dass unsere Kunden mit unserer Arbeit zufrieden und zufrieden sind. Wenn Sie eine Küche oder einen Wohnraum planen und bauen möchten, sind Sie an der richtigen Stelle, kontaktieren Sie uns und wir werden Ihre Träume wahr werden lassen.
KüchenTreff Bergisch Born
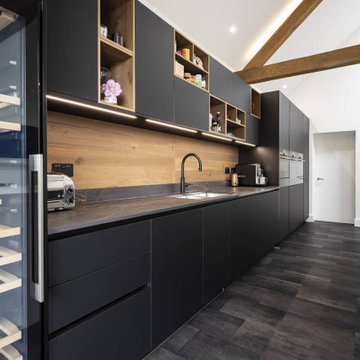
With a striking, bold design that's both sleek and warm, this modern rustic black kitchen is a beautiful example of the best of both worlds.
When our client from Wendover approached us to re-design their kitchen, they wanted something sleek and sophisticated but also comfortable and warm. We knew just what to do — design and build a contemporary yet cosy kitchen.
This space is about clean, sleek lines. We've chosen Hacker Systemat cabinetry — sleek and sophisticated — in the colours Black and Oak. A touch of warm wood enhances the black units in the form of oak shelves and backsplash. The wooden accents also perfectly match the exposed ceiling trusses, creating a cohesive space.
This modern, inviting space opens up to the garden through glass folding doors, allowing a seamless transition between indoors and out. The area has ample lighting from the garden coming through the glass doors, while the under-cabinet lighting adds to the overall ambience.
The island is built with two types of worksurface: Dekton Laurent (a striking dark surface with gold veins) for cooking and Corian Designer White for eating. Lastly, the space is furnished with black Siemens appliances, which fit perfectly into the dark colour palette of the space.
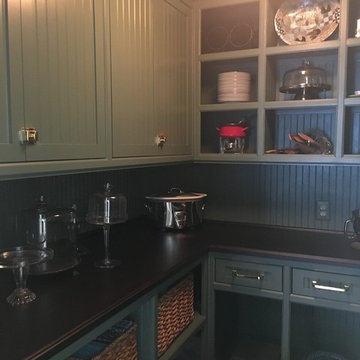
Custom walk-in pantry. Perfect spot for storing dry goods, appliances, cookbooks, and all of the not often used party essentials.
Cabinets and shelving crafted by Dick Lawrence and Production II ( http://production2.com ), flush mount from Circa Lighting ( https://www.circalighting.com. ) Farrow and Ball Green Smoke beadboard-paneled walls are among the many enviable features of this traditional pantry.
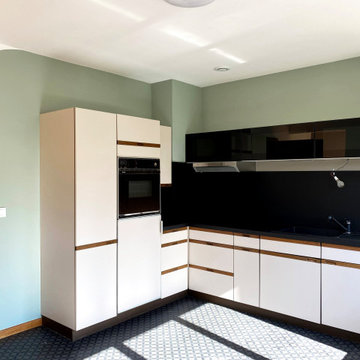
Design ideas for a large scandinavian l-shaped open plan kitchen in Paris with a single-bowl sink, beaded cabinets, white cabinets, wood worktops, black splashback, wood splashback, lino flooring, an island, black floors and black worktops.
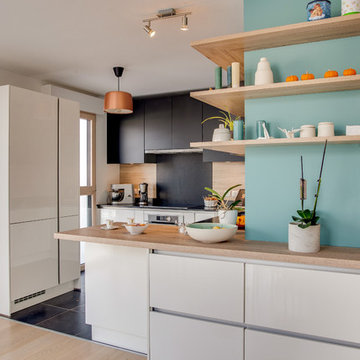
BATISTE DE IZARRA
Design ideas for a medium sized contemporary u-shaped open plan kitchen in Lyon with a submerged sink, flat-panel cabinets, black cabinets, granite worktops, green splashback, wood splashback, stainless steel appliances, ceramic flooring, an island, black floors and black worktops.
Design ideas for a medium sized contemporary u-shaped open plan kitchen in Lyon with a submerged sink, flat-panel cabinets, black cabinets, granite worktops, green splashback, wood splashback, stainless steel appliances, ceramic flooring, an island, black floors and black worktops.
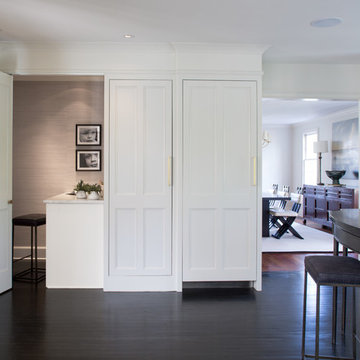
The Cherry Road project is a humble yet striking example of how small changes can have a big impact. A meaningful project as the final room to be renovated in this house, thus our completion aligned with the family’s move-in. The kitchen posed a number of problems the design worked to remedy. Such as an existing window oriented the room towards a neighboring driveway. The initial design move sought to reorganize the space internally, focusing the view from the sink back through the house to the pool and courtyard beyond. This simple repositioning allowed the range to center on the opposite wall, flanked by two windows that reduce direct views to the driveway while increasing the natural light of the space.
Opposite that opening to the dining room, we created a new custom hutch that has the upper doors bypass doors incorporate an antique mirror, then led they magnified the light and view opposite side of the room. The ceilings we were confined to eight foot four, so we wanted to create as much verticality as possible. All the cabinetry was designed to go to the ceiling, incorporating a simple coat mold at the ceiling. The west wall of the kitchen is primarily floor-to-ceiling storage behind paneled doors. So the refrigeration and freezers are fully integrated.
The island has a custom steel base with hammered legs, with a natural wax finish on it. The top is soapstone and incorporates an integral drain board in the kitchen sink. We did custom bar stools with steel bases and upholstered seats. At the range, we incorporated stainless steel countertops to integrate with the range itself, to make that more seamless flow. The edge detail is historic from the 1930s.
There is a concealed office for the homeowner behind custom, bi-folding panel doors. So it can be closed and totally concealed, or opened up and engaged with the kitchen.
In the office area, which was a former pantry, we repurposed a granite marble top that was on the former island. Then the walls have a grasscloth wall covering, which is pinnable, so the homeowner can display photographs, calendars, and schedules.
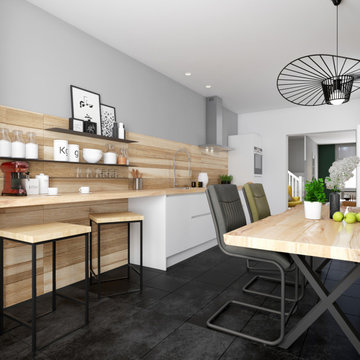
La cucina esistente in buone condizioni, è stata rinfrescata semplicemente sostituendo il vecchio piano top nero con uno in legno chiaro che prolungato, diventa angolo snack-bar.
Perché per un italiano doc, soprattutto se all’estero, avere uno spazio dedicato per gustarsi una buona tazza di caffè non ha prezzo! :)
Mensole in metallo sottile intervallano le doghe in legno della parete utili per riporre ed esporre.
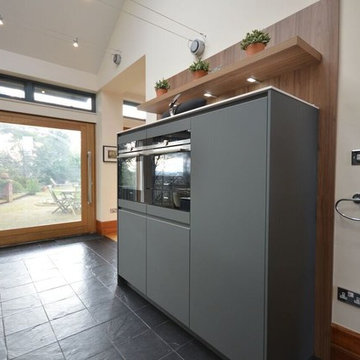
Explore this stunning open plan kitchen project. The furniture is from our increasingly popular Pronorm Y-line handleless range and the slate grey door fronts are in a lacquered laminate finish which work perfectly with the Elm feature panels.
The worktop is by Silestone; the world's leading producer of quartz surfaces who have designed the most stain resistant and scratch resistance surface available on the market. We chose 12mm thickness to continue the sleek look of the handleless furniture. To create the breakfast bar worktop we used 50mm laminate material in the Elm colour which goes into the island and creates a open shelf unit for storage and display. The Elm material was also used to break up the run of wall units to create some open niche boxes for displaying items and adding some personal touches to the kitchen.
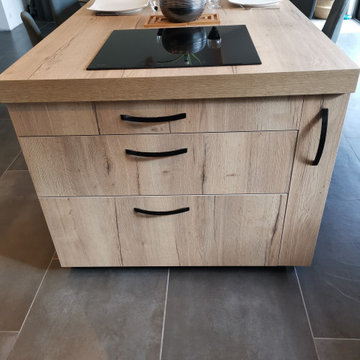
This is an example of a large urban l-shaped open plan kitchen in Nancy with a submerged sink, flat-panel cabinets, light wood cabinets, laminate countertops, black splashback, wood splashback, black appliances, ceramic flooring, an island, black floors and black worktops.
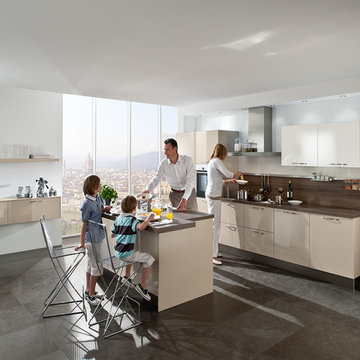
Wichtig bei der Planung der Familienküche sind immer Funktionalität, Kommunikation, und räumliche Aspekte miteinander abzustimmen.
Photo of a large contemporary galley kitchen/diner in Frankfurt with a single-bowl sink, beige cabinets, laminate countertops, brown splashback, stainless steel appliances, vinyl flooring, an island, flat-panel cabinets, wood splashback, black floors and brown worktops.
Photo of a large contemporary galley kitchen/diner in Frankfurt with a single-bowl sink, beige cabinets, laminate countertops, brown splashback, stainless steel appliances, vinyl flooring, an island, flat-panel cabinets, wood splashback, black floors and brown worktops.
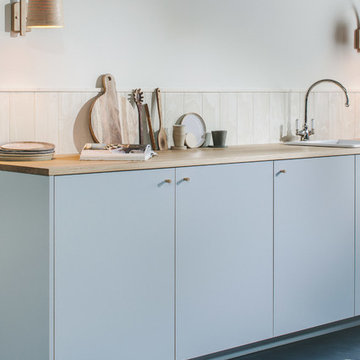
Photographer - Brett Charles
This is an example of a small scandi single-wall open plan kitchen in Other with a single-bowl sink, flat-panel cabinets, grey cabinets, wood worktops, white splashback, wood splashback, integrated appliances, painted wood flooring, no island, black floors and brown worktops.
This is an example of a small scandi single-wall open plan kitchen in Other with a single-bowl sink, flat-panel cabinets, grey cabinets, wood worktops, white splashback, wood splashback, integrated appliances, painted wood flooring, no island, black floors and brown worktops.
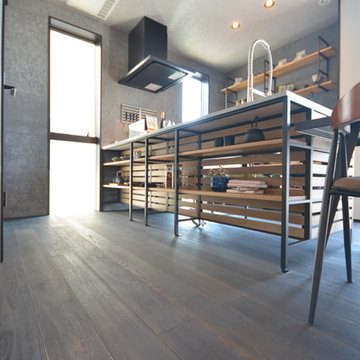
ヨーロピアンオーク 床暖房対応挽板フローリング 130mm巾
セレクトグレード
FEKE22-737
草木染GR737[マスハナ]
Urban single-wall kitchen/diner in Other with open cabinets, medium wood cabinets, wood splashback, dark hardwood flooring, an island and black floors.
Urban single-wall kitchen/diner in Other with open cabinets, medium wood cabinets, wood splashback, dark hardwood flooring, an island and black floors.
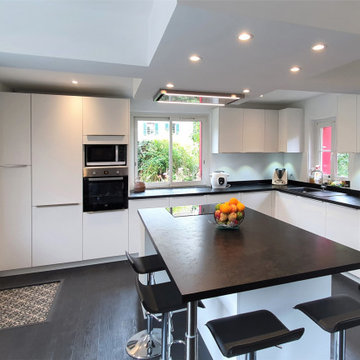
Changement radical dans la maison de Mr & Mme P.
Une nouvelle cuisine a pris place et quelle place !
Lors des travaux, un mur a été abattu pour agrandir l’espace. Le sol a été entièrement rénové.
Au plafond, on retrouve le fameux bloc avec sa hotte et ses spots intégrés qui donne un très beau relief à la pièce.
Mes clients souhaitaient une cuisine épurée et lumineuse. Ils se sont donc orientés vers un mélange de noir et de blanc.
Au centre, on retrouve une grande table qui fait également office d’espace de cuisson et de plan de travail.
Toute la famille peut ainsi se retrouver dans cette élégante et spacieuse cuisine, fidèle à leurs envies !
Vous rêvez de transformer votre cuisine avant la fin de l’année ? C’est encore possible car il me reste quelques derniers créneaux disponibles.
Contactez-moi dès maintenant.
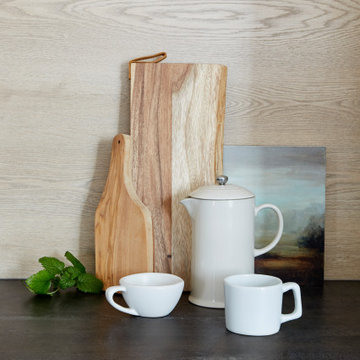
Showcased is our rich Ruskin Oak backsplash complimenting the intensity of our THINSCAPE™ Performance Top in Rugged Steel.
Photo of a modern single-wall open plan kitchen in Austin with a single-bowl sink, flat-panel cabinets, white cabinets, laminate countertops, beige splashback, wood splashback, stainless steel appliances, no island, black floors and black worktops.
Photo of a modern single-wall open plan kitchen in Austin with a single-bowl sink, flat-panel cabinets, white cabinets, laminate countertops, beige splashback, wood splashback, stainless steel appliances, no island, black floors and black worktops.
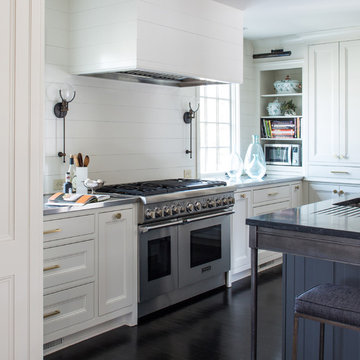
The Cherry Road project is a humble yet striking example of how small changes can have a big impact. A meaningful project as the final room to be renovated in this house, thus our completion aligned with the family’s move-in. The kitchen posed a number of problems the design worked to remedy. Such as an existing window oriented the room towards a neighboring driveway. The initial design move sought to reorganize the space internally, focusing the view from the sink back through the house to the pool and courtyard beyond. This simple repositioning allowed the range to center on the opposite wall, flanked by two windows that reduce direct views to the driveway while increasing the natural light of the space.
Opposite that opening to the dining room, we created a new custom hutch that has the upper doors bypass doors incorporate an antique mirror, then led they magnified the light and view opposite side of the room. The ceilings we were confined to eight foot four, so we wanted to create as much verticality as possible. All the cabinetry was designed to go to the ceiling, incorporating a simple coat mold at the ceiling. The west wall of the kitchen is primarily floor-to-ceiling storage behind paneled doors. So the refrigeration and freezers are fully integrated.
The island has a custom steel base with hammered legs, with a natural wax finish on it. The top is soapstone and incorporates an integral drain board in the kitchen sink. We did custom bar stools with steel bases and upholstered seats. At the range, we incorporated stainless steel countertops to integrate with the range itself, to make that more seamless flow. The edge detail is historic from the 1930s.
There is a concealed sort of office for the homeowner behind custom, bi-folding panel doors. So it can be closed and totally concealed, or opened up and engaged with the kitchen.
In the office area, which was a former pantry, we repurposed a granite marble top that was on the former island. Then the walls have a grass cloth wall covering, which is pinnable, so the homeowner can display photographs, calendars, and schedules.
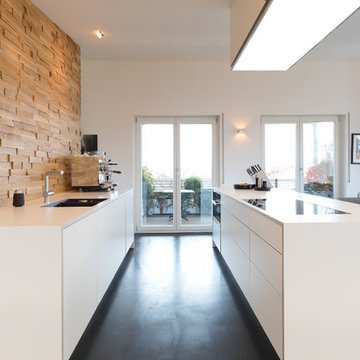
Trotz Minimalismus bietet diese Küche genügend Stauraum dank extra breiten Schubkästen mit grifflosen Fronten.
Medium sized contemporary galley open plan kitchen in Stuttgart with a double-bowl sink, flat-panel cabinets, white cabinets, laminate countertops, brown splashback, wood splashback, black appliances, slate flooring, multiple islands, black floors and white worktops.
Medium sized contemporary galley open plan kitchen in Stuttgart with a double-bowl sink, flat-panel cabinets, white cabinets, laminate countertops, brown splashback, wood splashback, black appliances, slate flooring, multiple islands, black floors and white worktops.
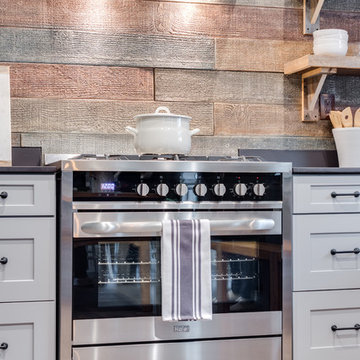
Mohawk's laminate Cottage Villa flooring with #ArmorMax finish in Cheyenne Rock Oak.
This is an example of a medium sized classic l-shaped enclosed kitchen in Atlanta with marble worktops, multi-coloured splashback, an island, shaker cabinets, white cabinets, stainless steel appliances, light hardwood flooring, black floors and wood splashback.
This is an example of a medium sized classic l-shaped enclosed kitchen in Atlanta with marble worktops, multi-coloured splashback, an island, shaker cabinets, white cabinets, stainless steel appliances, light hardwood flooring, black floors and wood splashback.
Kitchen with Wood Splashback and Black Floors Ideas and Designs
3