Kitchen with Wood Splashback and Coloured Appliances Ideas and Designs
Refine by:
Budget
Sort by:Popular Today
121 - 140 of 182 photos
Item 1 of 3
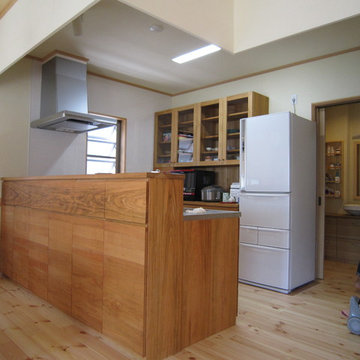
床の赤松・壁のけい藻土・天井の赤松。システムキッチンは山桜。
Design ideas for a medium sized single-wall open plan kitchen in Other with a single-bowl sink, beaded cabinets, light wood cabinets, stainless steel worktops, grey splashback, wood splashback, coloured appliances, light hardwood flooring, an island and beige floors.
Design ideas for a medium sized single-wall open plan kitchen in Other with a single-bowl sink, beaded cabinets, light wood cabinets, stainless steel worktops, grey splashback, wood splashback, coloured appliances, light hardwood flooring, an island and beige floors.
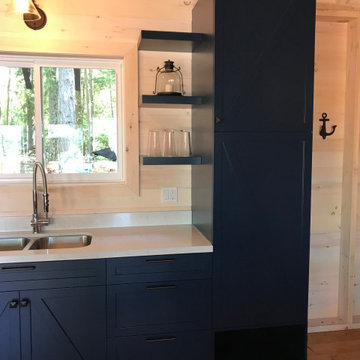
Design ideas for a traditional single-wall kitchen/diner in Other with a double-bowl sink, shaker cabinets, blue cabinets, engineered stone countertops, wood splashback, coloured appliances and white worktops.
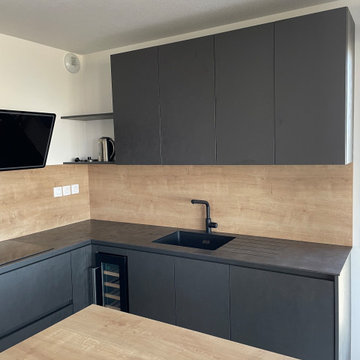
Cuisine en laque bronze et bois, cuisine sans poignée, cuisine moderne et tendances 2023, cuisine haut-de-gamme, cuisine ouverte sur séjour, rénovation complète de l’espace
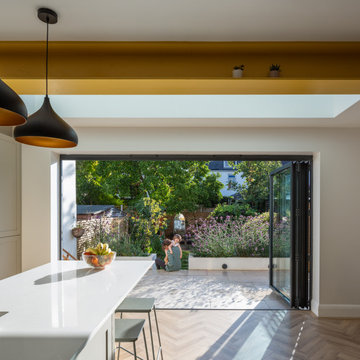
View from the kitchen space to the fully openable bi-folding doors and the sunny garden beyond. A perfect family space for life by the sea. The yellow steel beam supports the opening to create the new extension and allows for the formation of the large rooflight above.
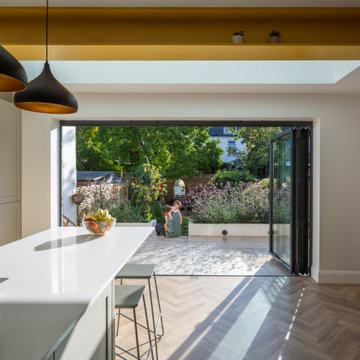
View from the kitchen space to the fully openable bi-folding doors and the sunny garden beyond. A perfect family space for life by the sea. The yellow steel beam supports the opening to create the new extension and allows for the formation of the large rooflight above.

View from the kitchen space to the fully openable bi-folding doors and the sunny garden beyond. A perfect family space for life by the sea. The yellow steel beam supports the opening to create the new extension and allows for the formation of the large rooflight above.

Inspiration for a medium sized classic l-shaped open plan kitchen in Kansas City with a submerged sink, shaker cabinets, yellow cabinets, soapstone worktops, white splashback, wood splashback, coloured appliances, light hardwood flooring, no island, brown floors, black worktops and a drop ceiling.
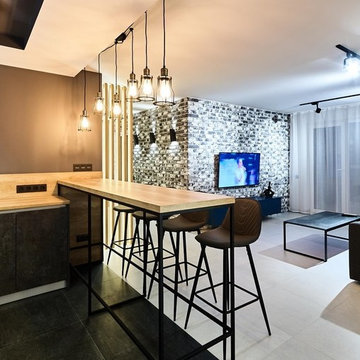
Большая барная стойка на опоре из сварной металлической конструкции, окрашенной в чёрный цвет, служит также в качестве основной обеденной зоны.
Small industrial l-shaped open plan kitchen in Moscow with a built-in sink, flat-panel cabinets, black cabinets, laminate countertops, wood splashback, coloured appliances, porcelain flooring and no island.
Small industrial l-shaped open plan kitchen in Moscow with a built-in sink, flat-panel cabinets, black cabinets, laminate countertops, wood splashback, coloured appliances, porcelain flooring and no island.

Emma Lewis
This is an example of a traditional galley enclosed kitchen in London with a submerged sink, shaker cabinets, beige cabinets, wood worktops, beige splashback, wood splashback, coloured appliances, an island and grey floors.
This is an example of a traditional galley enclosed kitchen in London with a submerged sink, shaker cabinets, beige cabinets, wood worktops, beige splashback, wood splashback, coloured appliances, an island and grey floors.
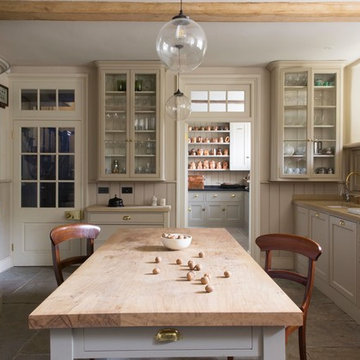
Emma Lewis
Inspiration for a farmhouse grey and cream galley enclosed kitchen in London with an island, a submerged sink, shaker cabinets, beige cabinets, wood worktops, beige splashback, wood splashback, coloured appliances and grey floors.
Inspiration for a farmhouse grey and cream galley enclosed kitchen in London with an island, a submerged sink, shaker cabinets, beige cabinets, wood worktops, beige splashback, wood splashback, coloured appliances and grey floors.

Contemporary kitchen in Paris with flat-panel cabinets, blue cabinets, wood worktops, metallic splashback, turquoise floors, beige worktops, a single-bowl sink, wood splashback, coloured appliances and ceramic flooring.

When refurbishing, the goal was clearly defined: plenty of room for the whole family with children, in a beautiful kitchen designed and manufactured locally in Denmark. The owners like to simply contemplate their kitchen from their office space in the corner of the room, or from the couch in the next room. “We love to admire the kitchen and consider it a piece of furniture in and of itself as well as a tool for daily cooking."
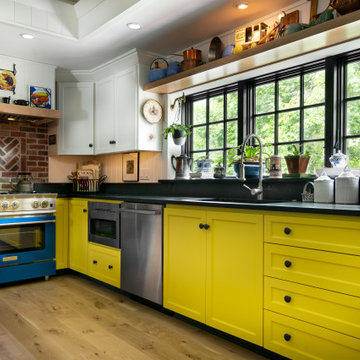
Design ideas for a medium sized classic l-shaped open plan kitchen in Kansas City with a submerged sink, shaker cabinets, yellow cabinets, soapstone worktops, black splashback, wood splashback, coloured appliances, light hardwood flooring, no island, brown floors, black worktops and a drop ceiling.
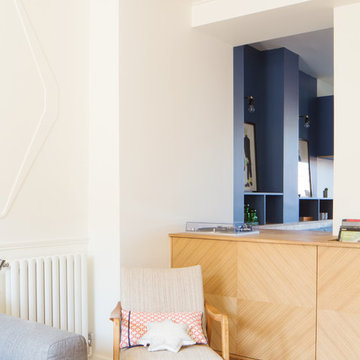
Design ideas for a medium sized contemporary single-wall open plan kitchen in Paris with a single-bowl sink, flat-panel cabinets, blue cabinets, wood worktops, metallic splashback, wood splashback, coloured appliances, ceramic flooring, an island, turquoise floors and beige worktops.
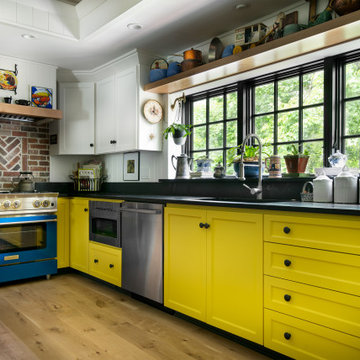
Medium sized traditional l-shaped open plan kitchen in Kansas City with a submerged sink, shaker cabinets, yellow cabinets, soapstone worktops, black splashback, wood splashback, coloured appliances, light hardwood flooring, no island, brown floors, black worktops and a drop ceiling.
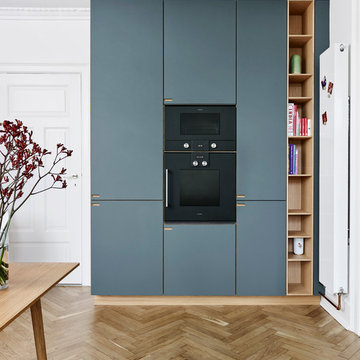
We placed the high cabinets and larger elements against the wall that runs through the middle of the apartment. That way we could place the lower cupboards and the more light-weight, wall-mounted wooden shelves in the more luminous part of the room. This optimizes the amount of light coming in while respecting the original stucco in the ceiling and the wooden window sills. In close collaboration with the owners, we chose a smaller radiator and placed it on the wall right by the door, which worked out very well: “It’s small adjustments like this one that make the kitchen feel as if it had always been there,” the owner said.
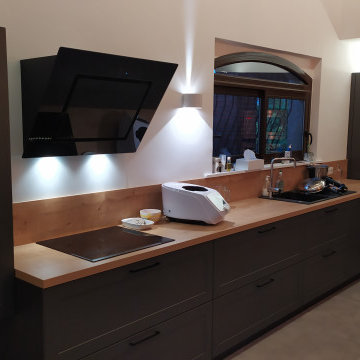
Cuisine intérieur design présente une cuisine sur mesure tout équipée, en laque graphite mate mouluré avec plan de travail en stratifié aspect bois, pour retranscrire le style maison de campagne avec îlot central
photos après/avant
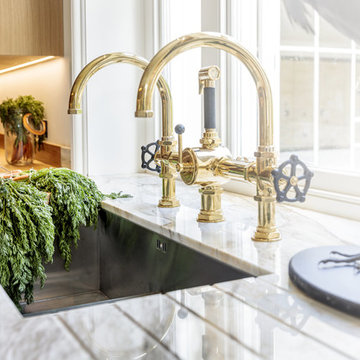
Papilio Bespoke Kitchens designed this kitchen and breakfast room following the latest trend of “The New Natural” (phrase coined by Elle Decoration) for an impressive Georgian manor house within close proximity to Bristol in South West England. The kitchen space is tall and long and had restrictions due to its Grade II listing, however Papilio’s Creative Director worked closely with the client and architect to ensure that not only are all of the listed building restrictions were adhered to but also that the finished kitchen was spectacular.
The styling draws influence from the original Georgian features but also pulls in a contemporary Scandinavian feel. The work surfaces and Aga range cooker have been set at an above average level as requested by our taller client, this is one of the many benefits of a bespoke kitchen. The plinth heights are also a very specific bespoke detail requested by the client. Another unique bespoke detail requested was for the cat’s food and drink bowls to be recessed into the lower section of an open cabinet.
Whilst most of the kitchen is finished in an oak veneer with crisp clean lines and beautiful textures, the sink run is finished in an opulent Calacatta Oro marble which we sourced direct from Italy. The finishing piece for the wet area was the renowned and unique Gooseneck regulator in antique brass by Waterworks.
The appliance schedule included a 5-door Aga range cooker with an electric module including gas burners, this style of cooker allows for a great deal of versatility in cooking styles. We also specified the Miele flagship fridge freezer, the “MasterCool” and the brand new addition to the Miele dishwasher range “Knock 2 Open” which allows for the discreet handle detail in this bespoke kitchen to continue uninterrupted through the design.
Photography: Simon Plant
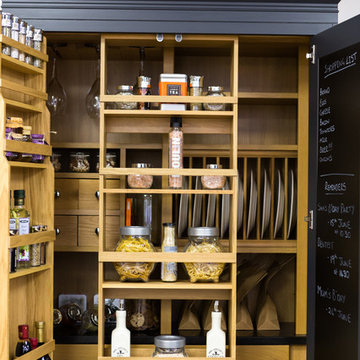
This is an example of a small traditional single-wall enclosed kitchen in Essex with a belfast sink, shaker cabinets, grey cabinets, wood worktops, grey splashback, wood splashback, coloured appliances and an island.
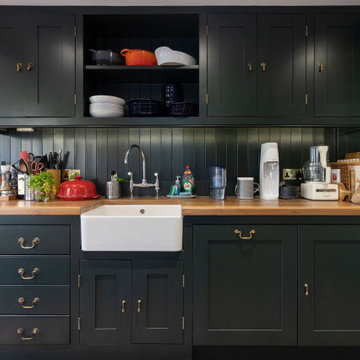
The wood worktops and antique brass ironmongery tie in with finishes throughout the rest of the property, while adding warmth to the kitchen diner.
Renovation by Absolute Project Management
Kitchen with Wood Splashback and Coloured Appliances Ideas and Designs
7