Kitchen with Wood Splashback and Grey Worktops Ideas and Designs
Refine by:
Budget
Sort by:Popular Today
21 - 40 of 1,247 photos
Item 1 of 3
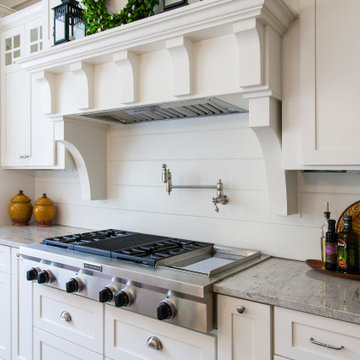
This was a new construction kitchen. The family wanted white cabinets with a bit of a farmhouse feel.
Photo of a large country u-shaped enclosed kitchen in Other with a belfast sink, shaker cabinets, white cabinets, quartz worktops, white splashback, wood splashback, stainless steel appliances, an island, brown floors, grey worktops and dark hardwood flooring.
Photo of a large country u-shaped enclosed kitchen in Other with a belfast sink, shaker cabinets, white cabinets, quartz worktops, white splashback, wood splashback, stainless steel appliances, an island, brown floors, grey worktops and dark hardwood flooring.

Photo of a small modern galley enclosed kitchen in Toronto with a submerged sink, flat-panel cabinets, beige cabinets, engineered stone countertops, beige splashback, wood splashback, stainless steel appliances, light hardwood flooring, no island and grey worktops.

Jeremiah Johnson Log Homes custom western red cedar, Swedish cope, chinked log home kitchen
Design ideas for a large rustic u-shaped open plan kitchen in Denver with a belfast sink, shaker cabinets, light wood cabinets, granite worktops, brown splashback, wood splashback, integrated appliances, medium hardwood flooring, an island, brown floors and grey worktops.
Design ideas for a large rustic u-shaped open plan kitchen in Denver with a belfast sink, shaker cabinets, light wood cabinets, granite worktops, brown splashback, wood splashback, integrated appliances, medium hardwood flooring, an island, brown floors and grey worktops.

Our design process is set up to tease out what is unique about a project and a client so that we can create something peculiar to them. When we first went to see this client, we noticed that they used their fridge as a kind of notice board to put up pictures by the kids, reminders, lists, cards etc… with magnets onto the metal face of the old fridge. In their new kitchen they wanted integrated appliances and for things to be neat, but we felt these drawings and cards needed a place to be celebrated and we proposed a cork panel integrated into the cabinet fronts… the idea developed into a full band of cork, stained black to match the black front of the oven, to bind design together. It also acts as a bit of a sound absorber (important when you have 3yr old twins!) and sits over the splash back so that there is a lot of space to curate an evolving backdrop of things you might pin to it.
In this design, we wanted to design the island as big table in the middle of the room. The thing about thinking of an island like a piece of furniture in this way is that it allows light and views through and around; it all helps the island feel more delicate and elegant… and the room less taken up by island. The frame is made from solid oak and we stained it black to balance the composition with the stained cork.
The sink run is a set of floating drawers that project from the wall and the flooring continues under them - this is important because again, it makes the room feel more spacious. The full height cabinets are purposefully a calm, matt off white. We used Farrow and Ball ’School house white’… because its our favourite ‘white’ of course! All of the whitegoods are integrated into this full height run: oven, microwave, fridge, freezer, dishwasher and a gigantic pantry cupboard.
A sweet detail is the hand turned cabinet door knobs - The clients are music lovers and the knobs are enlarged versions of the volume knob from a 1970s record player.
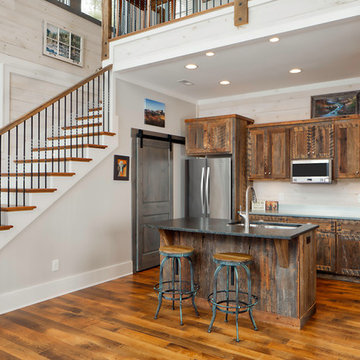
Classic meets modern in this custom lake home. High vaulted ceilings and floor-to-ceiling windows give the main living space a bright and open atmosphere. Rustic finishes and wood contrasts well with the more modern, neutral color palette.

Photo by Chase Daniel
This is an example of a rustic u-shaped kitchen in Austin with a submerged sink, flat-panel cabinets, grey cabinets, concrete worktops, brown splashback, wood splashback, stainless steel appliances, light hardwood flooring, a breakfast bar and grey worktops.
This is an example of a rustic u-shaped kitchen in Austin with a submerged sink, flat-panel cabinets, grey cabinets, concrete worktops, brown splashback, wood splashback, stainless steel appliances, light hardwood flooring, a breakfast bar and grey worktops.

l'espace cuisine est ouvert sur le séjour. Une table intégrée permet de prendre le café face à la vue des montagnes et a la fois de brancher ses appareils.
Des niches tantôt traversantes, tantôt fermés, tantôt ouvertes, offrent de multiples façon de ranger ses affaires.

Design ideas for a large contemporary galley open plan kitchen in Paris with flat-panel cabinets, white cabinets, an island, grey floors, grey worktops, a submerged sink, laminate countertops, grey splashback, wood splashback, integrated appliances, ceramic flooring and exposed beams.

Inspiration for a rustic u-shaped kitchen in Other with a submerged sink, shaker cabinets, medium wood cabinets, beige splashback, wood splashback, concrete flooring, an island, grey floors, grey worktops, a vaulted ceiling and a wood ceiling.

This project included extensive modernization and an updated HVAC system for use as a four-season retreat. Notable features of the renovated home include millwork walls and ceilings and a delicate suspended metal stair that rises to a viewing deck facing the ocean.
Design: Lynn Hopkins Architect and C & J Katz Studio
Photography: Eric Roth Photography
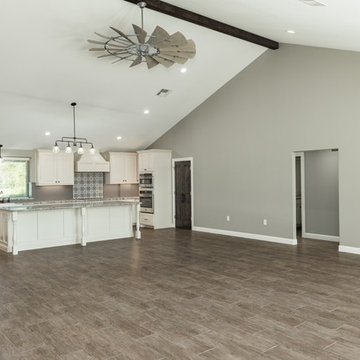
Walls Could Talk
Inspiration for a large country single-wall open plan kitchen in Houston with a belfast sink, white cabinets, granite worktops, grey splashback, wood splashback, stainless steel appliances, ceramic flooring, an island, brown floors, grey worktops and raised-panel cabinets.
Inspiration for a large country single-wall open plan kitchen in Houston with a belfast sink, white cabinets, granite worktops, grey splashback, wood splashback, stainless steel appliances, ceramic flooring, an island, brown floors, grey worktops and raised-panel cabinets.

This is an example of an expansive classic l-shaped open plan kitchen in Dallas with a submerged sink, recessed-panel cabinets, blue cabinets, engineered stone countertops, wood splashback, coloured appliances, medium hardwood flooring, an island, grey worktops and exposed beams.
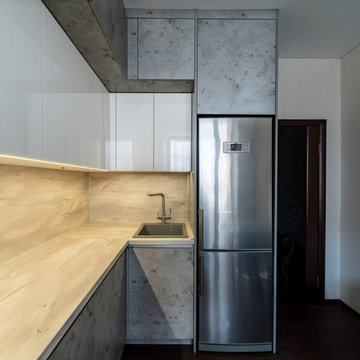
Эта элегантная угловая кухня станет идеальным дополнением любой квартиры в стиле лофт. Сочетание белых глянцевых и каменных фасадов создает стильный и современный вид. Благодаря своим небольшим и узким размерам, он идеально подходит для тех, у кого мало места. Темная гамма добавляет нотку изысканности современному стилю лофт, а отсутствие ручек создает цельный и чистый вид.
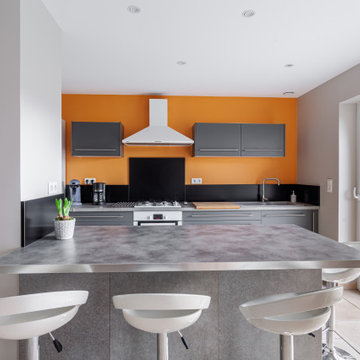
Mise en peinture plafonds avec un mat sans tension riche en huile végétale
Mise en peinture avec un acryl velours zero cov
Inspiration for a medium sized contemporary single-wall kitchen/diner in Lille with a built-in sink, flat-panel cabinets, grey cabinets, black splashback, white appliances, a breakfast bar, beige floors, grey worktops, laminate countertops, wood splashback and ceramic flooring.
Inspiration for a medium sized contemporary single-wall kitchen/diner in Lille with a built-in sink, flat-panel cabinets, grey cabinets, black splashback, white appliances, a breakfast bar, beige floors, grey worktops, laminate countertops, wood splashback and ceramic flooring.
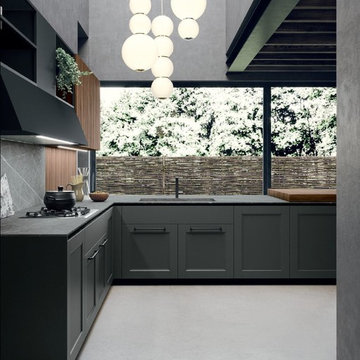
custom kitchen cabinets, European cabinets, high-end cabinetry, contemporary kitchen, modern kitchen design, luxury kitchen cabinets, custom cabinetry, San Francisco cabinets, transitional design, kitchen island, kitchen pantry, kitchen remodeling, made in Italy, Italian cabinetry
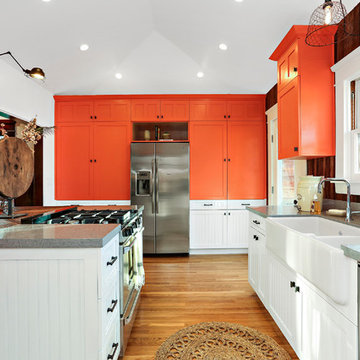
Photo of a traditional u-shaped kitchen/diner in Los Angeles with a belfast sink, shaker cabinets, orange cabinets, brown splashback, wood splashback, stainless steel appliances, medium hardwood flooring, an island, brown floors and grey worktops.
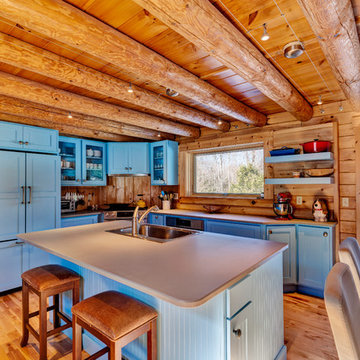
GBH Photography, Lauren Nelson
This is an example of a medium sized rustic l-shaped open plan kitchen in Burlington with shaker cabinets, blue cabinets, composite countertops, an island, grey worktops, a single-bowl sink, wood splashback, medium hardwood flooring and integrated appliances.
This is an example of a medium sized rustic l-shaped open plan kitchen in Burlington with shaker cabinets, blue cabinets, composite countertops, an island, grey worktops, a single-bowl sink, wood splashback, medium hardwood flooring and integrated appliances.
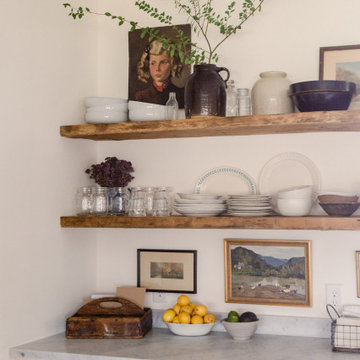
Inspiration for a large country u-shaped kitchen/diner in Dallas with a belfast sink, shaker cabinets, white cabinets, marble worktops, beige splashback, wood splashback, integrated appliances, light hardwood flooring, an island, brown floors and grey worktops.
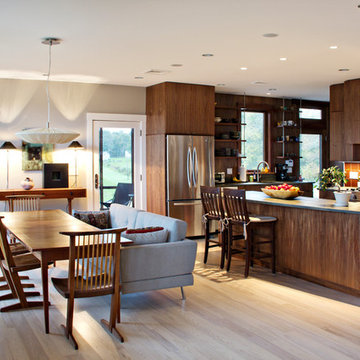
Emma Sampson photo
Inspiration for a contemporary u-shaped kitchen/diner in Boston with a submerged sink, flat-panel cabinets, medium wood cabinets, brown splashback, wood splashback, stainless steel appliances, light hardwood flooring, a breakfast bar, beige floors and grey worktops.
Inspiration for a contemporary u-shaped kitchen/diner in Boston with a submerged sink, flat-panel cabinets, medium wood cabinets, brown splashback, wood splashback, stainless steel appliances, light hardwood flooring, a breakfast bar, beige floors and grey worktops.

Our design process is set up to tease out what is unique about a project and a client so that we can create something peculiar to them. When we first went to see this client, we noticed that they used their fridge as a kind of notice board to put up pictures by the kids, reminders, lists, cards etc… with magnets onto the metal face of the old fridge. In their new kitchen they wanted integrated appliances and for things to be neat, but we felt these drawings and cards needed a place to be celebrated and we proposed a cork panel integrated into the cabinet fronts… the idea developed into a full band of cork, stained black to match the black front of the oven, to bind design together. It also acts as a bit of a sound absorber (important when you have 3yr old twins!) and sits over the splash back so that there is a lot of space to curate an evolving backdrop of things you might pin to it.
In this design, we wanted to design the island as big table in the middle of the room. The thing about thinking of an island like a piece of furniture in this way is that it allows light and views through and around; it all helps the island feel more delicate and elegant… and the room less taken up by island. The frame is made from solid oak and we stained it black to balance the composition with the stained cork.
The sink run is a set of floating drawers that project from the wall and the flooring continues under them - this is important because again, it makes the room feel more spacious. The full height cabinets are purposefully a calm, matt off white. We used Farrow and Ball ’School house white’… because its our favourite ‘white’ of course! All of the whitegoods are integrated into this full height run: oven, microwave, fridge, freezer, dishwasher and a gigantic pantry cupboard.
A sweet detail is the hand turned cabinet door knobs - The clients are music lovers and the knobs are enlarged versions of the volume knob from a 1970s record player.
Kitchen with Wood Splashback and Grey Worktops Ideas and Designs
2