Kitchen with Wood Worktops and a Wallpapered Ceiling Ideas and Designs
Refine by:
Budget
Sort by:Popular Today
141 - 155 of 155 photos
Item 1 of 3
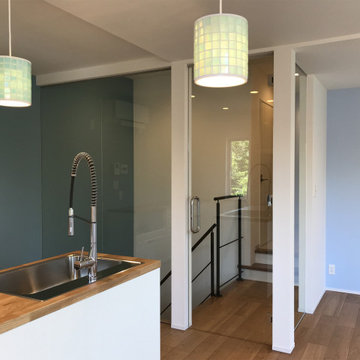
IKEAでトータルコーディネートした北欧風のキッチン
Photo of a medium sized scandi single-wall open plan kitchen in Other with a single-bowl sink, white cabinets, wood worktops, white splashback, an island, brown floors and a wallpapered ceiling.
Photo of a medium sized scandi single-wall open plan kitchen in Other with a single-bowl sink, white cabinets, wood worktops, white splashback, an island, brown floors and a wallpapered ceiling.
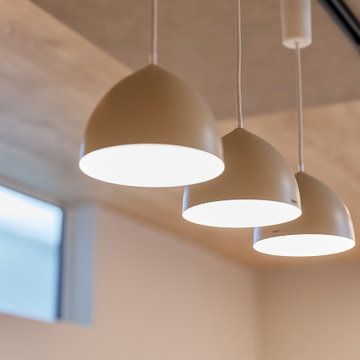
Single-wall open plan kitchen in Osaka with light wood cabinets, wood worktops, plywood flooring, an island and a wallpapered ceiling.
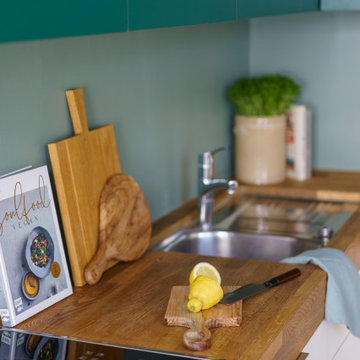
Design ideas for a medium sized bohemian u-shaped enclosed kitchen in Frankfurt with flat-panel cabinets, white cabinets, wood worktops, green splashback, medium hardwood flooring, no island and a wallpapered ceiling.
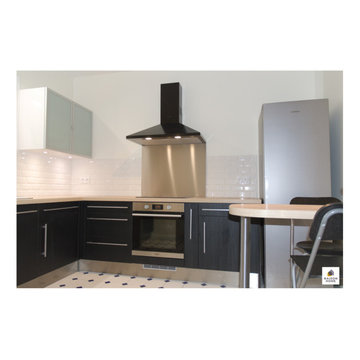
Les carreaux de métro font fureur ces dernières années. Autrefois rétros, ils apportent du cachet aux cuisines d'aujourd'hui.
Le style urbain moderne se transforme selon les associations de couleurs.
Par exemple, avec du gris effet béton ciré, il devient 100% tendance.
Dans cette cuisine, les propriétaires ont adopté le style urbain chic, grâce à une association de noir et de blanc. Le tout est mis en lumière par les spots encastrés sous les meubles hauts et les fines poignées en acier.
Fonctionnelle, cette cuisine dispose de nombreux espaces de rangement optimisés ainsi que d'un coin snack pour deux personnes.
Une belle cuisine, harmonieuse et lumineuse dans laquelle mes clients préparent désormais de bons petits plats !
Vous aussi, vous rêvez de transformer votre cuisine ? N’attendez plus, contactez-moi dès maintenant !
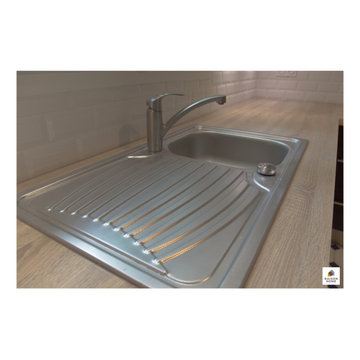
Les carreaux de métro font fureur ces dernières années. Autrefois rétros, ils apportent du cachet aux cuisines d'aujourd'hui.
Le style urbain moderne se transforme selon les associations de couleurs.
Par exemple, avec du gris effet béton ciré, il devient 100% tendance.
Dans cette cuisine, les propriétaires ont adopté le style urbain chic, grâce à une association de noir et de blanc. Le tout est mis en lumière par les spots encastrés sous les meubles hauts et les fines poignées en acier.
Fonctionnelle, cette cuisine dispose de nombreux espaces de rangement optimisés ainsi que d'un coin snack pour deux personnes.
Une belle cuisine, harmonieuse et lumineuse dans laquelle mes clients préparent désormais de bons petits plats !
Vous aussi, vous rêvez de transformer votre cuisine ? N’attendez plus, contactez-moi dès maintenant !
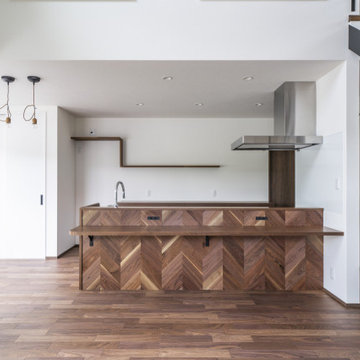
光や風が通りぬけるリビングでゆったりくつろぎたい。
勾配天井にしてより開放的なリビングをつくった。
スチール階段はそれだけでかっこいいアクセントに。
ウォールナットをたくさんつかって落ち着いたコーディネートを。
毎日の家事が楽になる日々の暮らしを想像して。
家族のためだけの動線を考え、たったひとつ間取りを一緒に考えた。
そして、家族の想いがまたひとつカタチになりました。
外皮平均熱貫流率(UA値) : 0.43W/m2・K
気密測定隙間相当面積(C値):0.7cm2/m2
断熱等性能等級 : 等級[4]
一次エネルギー消費量等級 : 等級[5]
構造計算:許容応力度計算
仕様:
長期優良住宅認定
低炭素建築物適合
やまがた健康住宅認定
地域型グリーン化事業(長寿命型)
家族構成:30代夫婦+子供
延床面積:110.96 ㎡ ( 33.57 坪)
竣工:2020年5月
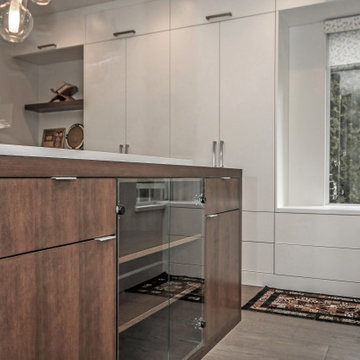
Inspiration for a classic kitchen in Vancouver with glass-front cabinets, dark wood cabinets, wood worktops, brown worktops and a wallpapered ceiling.
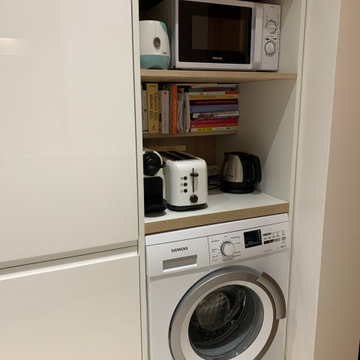
Cuisine linéaire ouverte sur le reste de l'appartement.
Medium sized traditional single-wall open plan kitchen in Paris with a submerged sink, wood worktops, integrated appliances, no island, beige floors, white worktops and a wallpapered ceiling.
Medium sized traditional single-wall open plan kitchen in Paris with a submerged sink, wood worktops, integrated appliances, no island, beige floors, white worktops and a wallpapered ceiling.
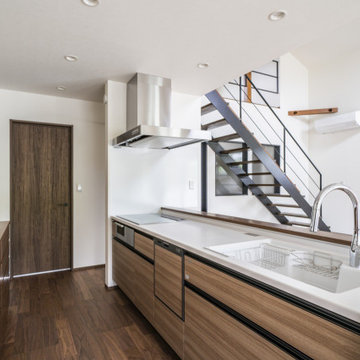
光や風が通りぬけるリビングでゆったりくつろぎたい。
勾配天井にしてより開放的なリビングをつくった。
スチール階段はそれだけでかっこいいアクセントに。
ウォールナットをたくさんつかって落ち着いたコーディネートを。
毎日の家事が楽になる日々の暮らしを想像して。
家族のためだけの動線を考え、たったひとつ間取りを一緒に考えた。
そして、家族の想いがまたひとつカタチになりました。
外皮平均熱貫流率(UA値) : 0.43W/m2・K
気密測定隙間相当面積(C値):0.7cm2/m2
断熱等性能等級 : 等級[4]
一次エネルギー消費量等級 : 等級[5]
構造計算:許容応力度計算
仕様:
長期優良住宅認定
低炭素建築物適合
やまがた健康住宅認定
地域型グリーン化事業(長寿命型)
家族構成:30代夫婦+子供
延床面積:110.96 ㎡ ( 33.57 坪)
竣工:2020年5月
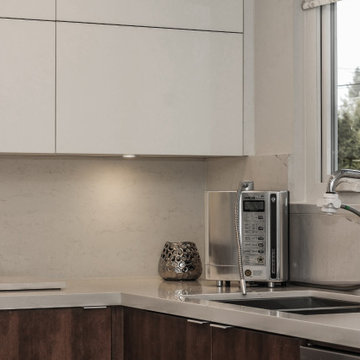
This is an example of a traditional kitchen in Vancouver with glass-front cabinets, dark wood cabinets, wood worktops, brown worktops and a wallpapered ceiling.
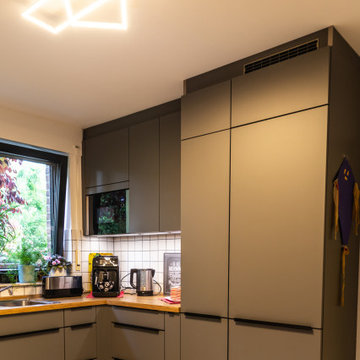
This is an example of a large contemporary u-shaped open plan kitchen in Dusseldorf with a built-in sink, flat-panel cabinets, grey cabinets, wood worktops, cement tile splashback, black appliances, cement flooring, white floors, brown worktops and a wallpapered ceiling.
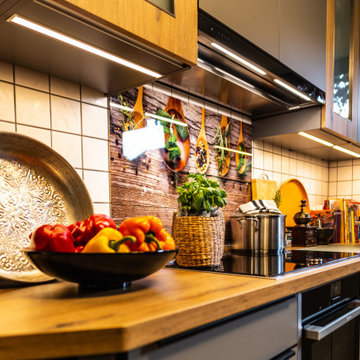
Photo of a large contemporary u-shaped open plan kitchen in Dusseldorf with a built-in sink, flat-panel cabinets, grey cabinets, wood worktops, cement tile splashback, black appliances, cement flooring, white floors, brown worktops and a wallpapered ceiling.
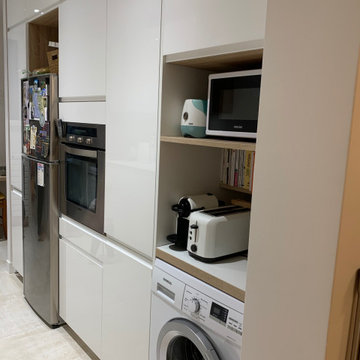
Cuisine linéaire ouverte sur le reste de l'appartement.
Inspiration for a medium sized traditional single-wall open plan kitchen in Paris with a submerged sink, wood worktops, integrated appliances, no island, beige floors, white worktops and a wallpapered ceiling.
Inspiration for a medium sized traditional single-wall open plan kitchen in Paris with a submerged sink, wood worktops, integrated appliances, no island, beige floors, white worktops and a wallpapered ceiling.
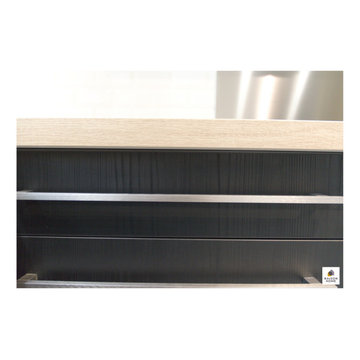
Les carreaux de métro font fureur ces dernières années. Autrefois rétros, ils apportent du cachet aux cuisines d'aujourd'hui.
Le style urbain moderne se transforme selon les associations de couleurs.
Par exemple, avec du gris effet béton ciré, il devient 100% tendance.
Dans cette cuisine, les propriétaires ont adopté le style urbain chic, grâce à une association de noir et de blanc. Le tout est mis en lumière par les spots encastrés sous les meubles hauts et les fines poignées en acier.
Fonctionnelle, cette cuisine dispose de nombreux espaces de rangement optimisés ainsi que d'un coin snack pour deux personnes.
Une belle cuisine, harmonieuse et lumineuse dans laquelle mes clients préparent désormais de bons petits plats !
Vous aussi, vous rêvez de transformer votre cuisine ? N’attendez plus, contactez-moi dès maintenant !
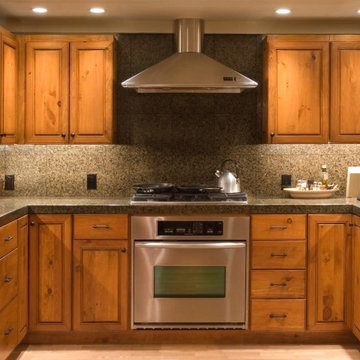
Looking for a modern yet comfortable kitchen? Then give us a chance. Blink !nteriors brings you exciting and creative ideas for kitchen interior and renovation.
Kitchen with Wood Worktops and a Wallpapered Ceiling Ideas and Designs
8