Kitchen with Wood Worktops and Engineered Quartz Splashback Ideas and Designs
Refine by:
Budget
Sort by:Popular Today
1 - 20 of 202 photos
Item 1 of 3

Sleekly designed for modern living, the kitchen layout is all about functionality and style. A blackened steel range hood and steel dining table are in bold contrast to oak cabinetry and quartz countertops.
A multi-strand pendant light from Restoration Hardware brings on the mood lighting.
The Village at Seven Desert Mountain—Scottsdale
Architecture: Drewett Works
Builder: Cullum Homes
Interiors: Ownby Design
Landscape: Greey | Pickett
Photographer: Dino Tonn
https://www.drewettworks.com/the-model-home-at-village-at-seven-desert-mountain/

Inspiration for a large modern u-shaped kitchen pantry in Kansas City with a submerged sink, flat-panel cabinets, dark wood cabinets, wood worktops, white splashback, engineered quartz splashback, light hardwood flooring, an island and black worktops.
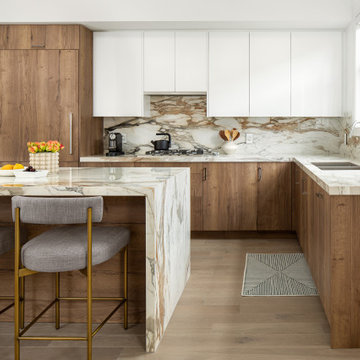
The kitchen and dining room are perfect for entertaining. We repurposed the old grey island countertop which is now the dining table and added a tulip base to maximize how many people can sit around it. A new waterfall island and matching backsplash have dramatic veins that pick up on the kitchen cabinets and floor.
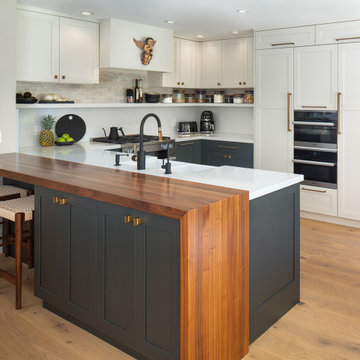
Design ideas for a medium sized traditional grey and white u-shaped kitchen/diner in San Diego with a submerged sink, shaker cabinets, white cabinets, wood worktops, white splashback, engineered quartz splashback, stainless steel appliances, light hardwood flooring, beige floors, white worktops and a breakfast bar.
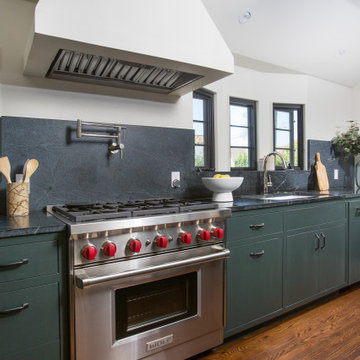
Design ideas for a medium sized mediterranean l-shaped kitchen/diner in Los Angeles with a submerged sink, flat-panel cabinets, green cabinets, wood worktops, green splashback, engineered quartz splashback, stainless steel appliances, medium hardwood flooring, an island, brown floors, green worktops and a vaulted ceiling.
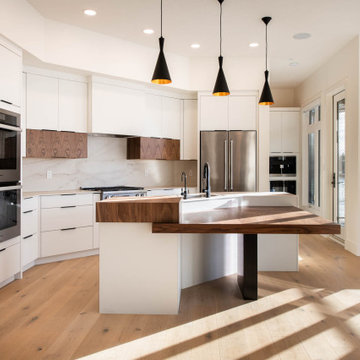
White, flat doors with walnut accents make this space bright and beautiful.
Photo of a medium sized modern single-wall open plan kitchen in Edmonton with a submerged sink, flat-panel cabinets, white cabinets, wood worktops, white splashback, engineered quartz splashback, stainless steel appliances, light hardwood flooring, an island, brown floors and white worktops.
Photo of a medium sized modern single-wall open plan kitchen in Edmonton with a submerged sink, flat-panel cabinets, white cabinets, wood worktops, white splashback, engineered quartz splashback, stainless steel appliances, light hardwood flooring, an island, brown floors and white worktops.
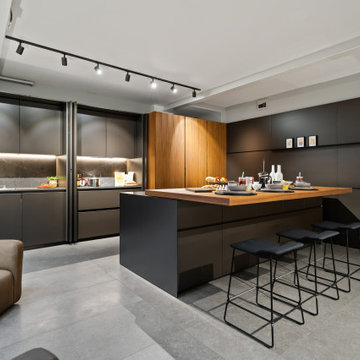
The sliding breakfast bar worktop can be opened to use as a table or closed to conceal the hob and sink.
Photo of a medium sized modern grey and brown galley kitchen/diner in London with a single-bowl sink, flat-panel cabinets, grey cabinets, wood worktops, grey splashback, engineered quartz splashback, integrated appliances, porcelain flooring, an island, grey floors, grey worktops, exposed beams and a feature wall.
Photo of a medium sized modern grey and brown galley kitchen/diner in London with a single-bowl sink, flat-panel cabinets, grey cabinets, wood worktops, grey splashback, engineered quartz splashback, integrated appliances, porcelain flooring, an island, grey floors, grey worktops, exposed beams and a feature wall.

Walls removed to enlarge kitchen and open into the family room . Windows from ceiling to countertop for more light. Coffered ceiling adds dimension. This modern white kitchen also features two islands and two large islands.
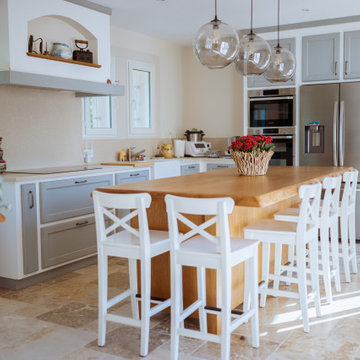
La cuisine a été entièrement dessiné et réalisé sur-mesure, grâce à un menuisier spécialisé en cuisine. L'îlot est en chêne massif vernis avec une teinte miel satiné. Le bâti est blanc mat, et les portes de placards sont en chêne massif, peintes dans une teinte bleu gris, vieillies à la main. Des poignées en "vieux fer" ont été choisi pour rester dans l'esprit campagne. Le magnifique îlot abrite des rangements, des prises et une cave à vin. Il est mis en valeur avec ces trois suspensions boules en verre.
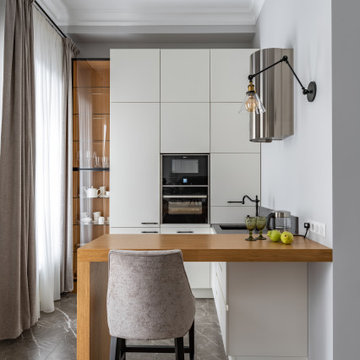
Кухня выполнена на заказ по эскизам автора проекта; на полу керамогранит Atlas Concorde
Photo of a small traditional u-shaped open plan kitchen in Moscow with a single-bowl sink, flat-panel cabinets, white cabinets, wood worktops, black splashback, engineered quartz splashback, black appliances, porcelain flooring, a breakfast bar, grey floors, yellow worktops and exposed beams.
Photo of a small traditional u-shaped open plan kitchen in Moscow with a single-bowl sink, flat-panel cabinets, white cabinets, wood worktops, black splashback, engineered quartz splashback, black appliances, porcelain flooring, a breakfast bar, grey floors, yellow worktops and exposed beams.
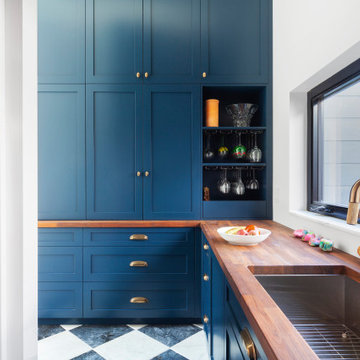
Pantry takes a traditional, colorful flair off of the formal, modern primary kitchen - Old Northside Historic Neighborhood, Indianapolis - Architect: HAUS | Architecture For Modern Lifestyles - Builder: ZMC Custom Homes
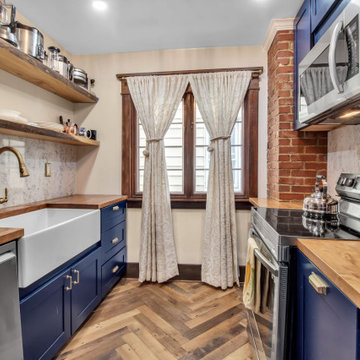
Inspiration for a small traditional galley enclosed kitchen in New York with a belfast sink, shaker cabinets, blue cabinets, wood worktops, grey splashback, engineered quartz splashback, stainless steel appliances, light hardwood flooring, no island, brown floors and brown worktops.
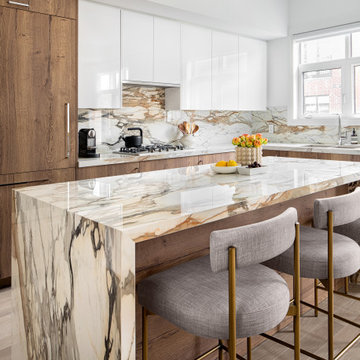
The kitchen and dining room are perfect for entertaining. We repurposed the old grey island countertop which is now the dining table and added a tulip base to maximize how many people can sit around it. A new waterfall island and matching backsplash have dramatic veins that pick up on the kitchen cabinets and floor.
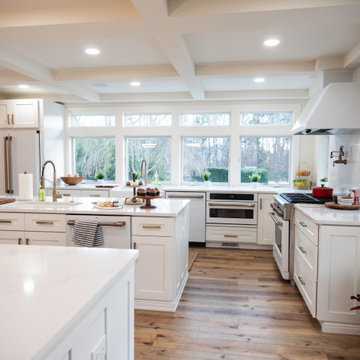
Walls removed to enlarge kitchen and open into the family room . Windows from ceiling to countertop for more light. Coffered ceiling adds dimension. This modern white kitchen also features two islands and two large islands.
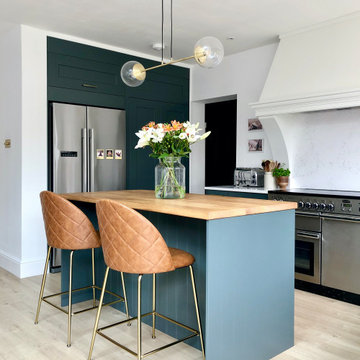
Design ideas for a medium sized modern l-shaped open plan kitchen in Other with a submerged sink, shaker cabinets, blue cabinets, wood worktops, white splashback, engineered quartz splashback, stainless steel appliances, laminate floors, an island, beige floors and brown worktops.
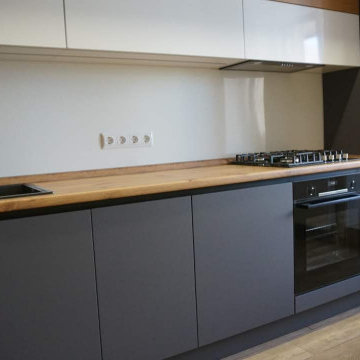
Традиционной считается кухня, где шкафы поставлены в 2 ряда. Но иногда, чтобы задействовать больше пространства в небольших кухнях владельцы делают и 3 ряд шкафов - до потолка.
Все больше такая версия кухонного гарнитура набирает популярности.
Попробуем разобрать целесообразно ли идти на такой шаг и отходить от стандартов классических кухонь?
1. Дополнительное место для хранения.
Это очевидное и самое важное преимущество. Складываются в такие ящички вещи, которые не нужны каждый день, но выбросить которые жалко.
Какая хозяйка откажется от дополнительного места и нескольких ящичков на кухне?
2. Внешний вид.
Может показаться странным, но это тоже большой плюс. Ведь выглядит кухня до потолка довольно оригинально. При этом всё продуманно логично, а верхние антресоли выравнивают при помощи шкафов и пеналов.
Функциональность кухни сохраняется по максимуму, при этом внешний вид визуально расширяет пространство в комнате.
3. Возможность игры с оттенками.
Да, это тоже большое преимущество. Можно сделать определенные акценты на ярких цветах, тона и материал помогут выделить элементы кухни, на которые стоит обращать внимание. Например, подвесные шкафы можно делать коричневым цветом, а всё остальное белым или же наоборот.
С маленькими кухнями такая игра цветов будет смотреться некрасиво.
4. Максимальная функциональность.
У вас появиться возможность задействовать пространство на кухне по максимуму. Для того чтобы освободить помещение от дополнительных ящиков, полок и прочего, ведь так или иначе нужно хранить вещи.
Так зачем же ставить дополнительную мебель, если просто можно сделать третий ряд шкафов?
Если вам понравились эти решения для кухни, и вы хотите сделать гарнитур по индивидуальному проекту, мы готовы вам помочь. Свяжитесь с нами в удобное для вас время, обсудим ваш проект. WhatsApp +7 915 377-13-38
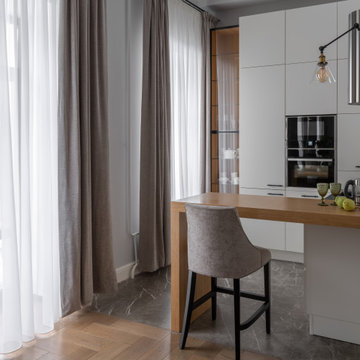
Inspiration for a small classic u-shaped open plan kitchen in Moscow with a single-bowl sink, flat-panel cabinets, white cabinets, wood worktops, grey splashback, engineered quartz splashback, black appliances, medium hardwood flooring, a breakfast bar, brown floors, yellow worktops and exposed beams.
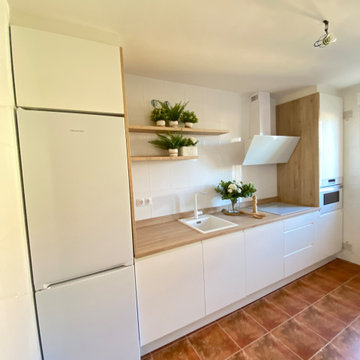
Esta propuesta de mobiliario de cocina, fue totalmente low cost o bajo coste, ya que nuestros clientes la querían para su segunda vivienda vacacional en un pueblo, pero sin renunciar a una composición de volúmenes impecable y una composición cromática y de materiales que convive y dialoga perfectamente con lo que tiene a su alrededor.
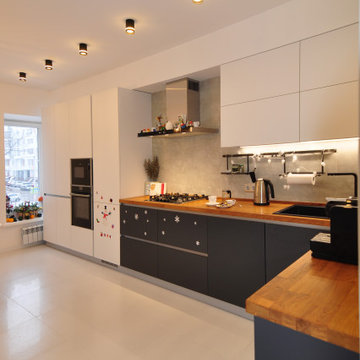
Кухонный гарнитур с деревянной столешницей, и без ручек.
Design ideas for a large contemporary l-shaped kitchen/diner in Other with a submerged sink, flat-panel cabinets, wood worktops, white splashback, engineered quartz splashback, black appliances, porcelain flooring, no island, white floors and beige worktops.
Design ideas for a large contemporary l-shaped kitchen/diner in Other with a submerged sink, flat-panel cabinets, wood worktops, white splashback, engineered quartz splashback, black appliances, porcelain flooring, no island, white floors and beige worktops.
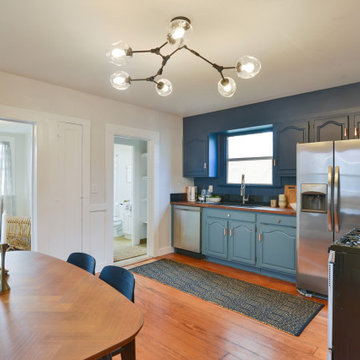
Photo of a medium sized traditional l-shaped kitchen/diner in San Francisco with a single-bowl sink, recessed-panel cabinets, blue cabinets, wood worktops, black splashback, engineered quartz splashback, stainless steel appliances and medium hardwood flooring.
Kitchen with Wood Worktops and Engineered Quartz Splashback Ideas and Designs
1