Kitchen with Wood Worktops and Glass Tiled Splashback Ideas and Designs
Refine by:
Budget
Sort by:Popular Today
201 - 220 of 1,198 photos
Item 1 of 3
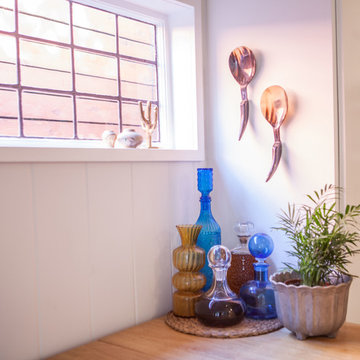
This is an example of a medium sized midcentury kitchen/diner in Los Angeles with a belfast sink, shaker cabinets, white cabinets, wood worktops, white splashback, glass tiled splashback, stainless steel appliances and medium hardwood flooring.
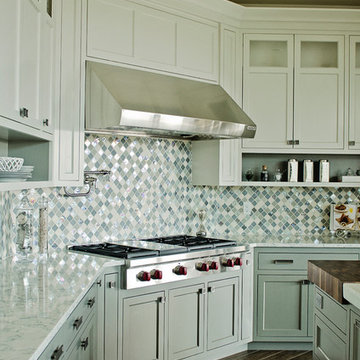
This is an example of a large l-shaped enclosed kitchen in Portland with a submerged sink, recessed-panel cabinets, wood worktops, white splashback, glass tiled splashback, stainless steel appliances, medium hardwood flooring and an island.
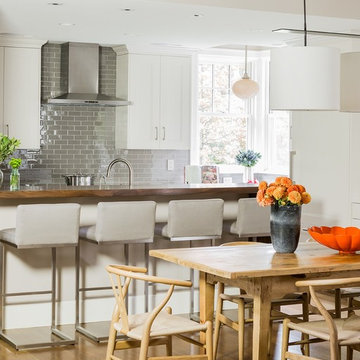
Photography by Michael J. Lee
Large classic kitchen in Boston with beaded cabinets, white cabinets, wood worktops, grey splashback, glass tiled splashback, stainless steel appliances, medium hardwood flooring and an island.
Large classic kitchen in Boston with beaded cabinets, white cabinets, wood worktops, grey splashback, glass tiled splashback, stainless steel appliances, medium hardwood flooring and an island.
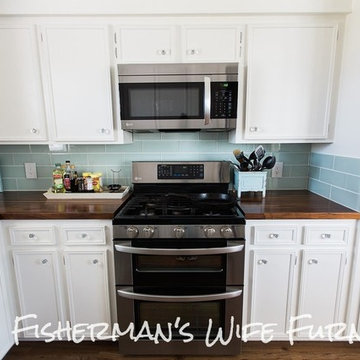
Ever & Anon Photography
Inspiration for a beach style u-shaped kitchen/diner in Houston with a submerged sink, white cabinets, wood worktops, glass tiled splashback, stainless steel appliances and no island.
Inspiration for a beach style u-shaped kitchen/diner in Houston with a submerged sink, white cabinets, wood worktops, glass tiled splashback, stainless steel appliances and no island.
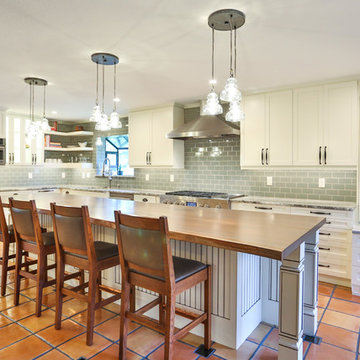
This homeowner wanted to increase the size of her kitchen and make it a family center during gatherings. The old dining room was brought into the kitchen, doubling the size and dining room moved to the old formal living area. Shaker Cabinets in a pale yellow were installed and the island was done with bead board highlighted to accent the exterior. A baking center on the right side was built lower to accommodate the owner who is an active bread maker. That counter was installed with Carrara Marble top. Glass subway tile was installed as the backsplash. The Island counter top is book matched walnut from Devos Woodworking in Dripping Springs Tx. It is an absolute show stopper when you enter the kitchen. Pendant lighting is a multipe light with the appearance of old insulators which the owner has collected over the years. Open Shelving, glass fronted cabinets and specialized drawers for trash, dishes and knives make this kitchen the owners wish list complete.

Design ideas for an expansive contemporary kitchen/diner in Hamburg with flat-panel cabinets, grey cabinets, wood worktops, glass tiled splashback, medium hardwood flooring, an island and an integrated sink.
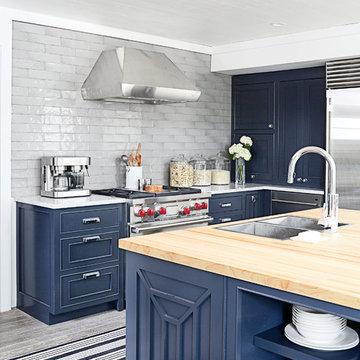
“Courtesy Coastal Living, a division of Time Inc. Lifestyle Group, photograph by Tria Giovan and Jean Allsopp. COASTAL LIVING is a registered trademark of Time Inc. Lifestyle Group and is used with permission.”
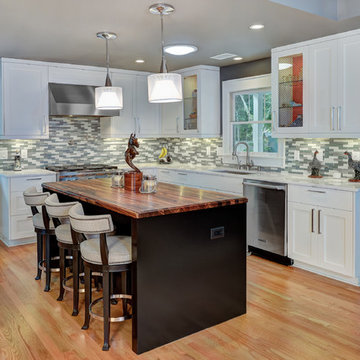
Photography by William Quarles
Cabinetry designed and built by Robert Paige Cabinetry
Inspiration for a medium sized contemporary l-shaped kitchen in Charleston with shaker cabinets, white cabinets, wood worktops, stainless steel appliances, a single-bowl sink, grey splashback, glass tiled splashback, light hardwood flooring and an island.
Inspiration for a medium sized contemporary l-shaped kitchen in Charleston with shaker cabinets, white cabinets, wood worktops, stainless steel appliances, a single-bowl sink, grey splashback, glass tiled splashback, light hardwood flooring and an island.
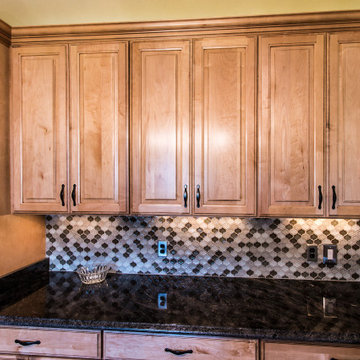
Kitchen remodel using Wellborn cabinets, tile backsplash, tile flooring, and granite countertops.
This is an example of a medium sized classic galley kitchen/diner in Other with a belfast sink, raised-panel cabinets, brown cabinets, wood worktops, green splashback, glass tiled splashback, stainless steel appliances, porcelain flooring, an island, brown floors and black worktops.
This is an example of a medium sized classic galley kitchen/diner in Other with a belfast sink, raised-panel cabinets, brown cabinets, wood worktops, green splashback, glass tiled splashback, stainless steel appliances, porcelain flooring, an island, brown floors and black worktops.
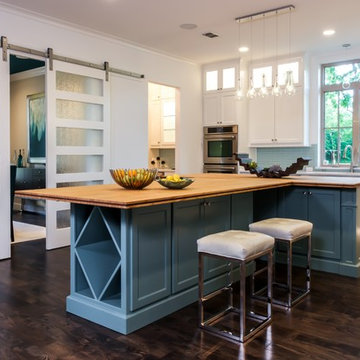
Michael Hunter Photography
Medium sized traditional l-shaped kitchen/diner in Dallas with a single-bowl sink, shaker cabinets, white cabinets, green splashback, glass tiled splashback, stainless steel appliances, medium hardwood flooring, multiple islands and wood worktops.
Medium sized traditional l-shaped kitchen/diner in Dallas with a single-bowl sink, shaker cabinets, white cabinets, green splashback, glass tiled splashback, stainless steel appliances, medium hardwood flooring, multiple islands and wood worktops.
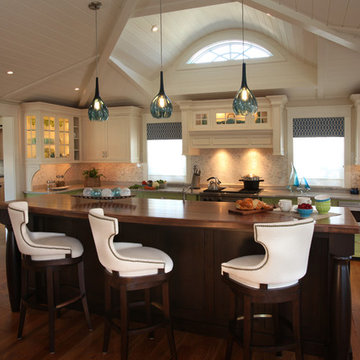
Asher Associates Architects;
Brandywine Developers, Builders;
Maria Toczylowski, Beach Dwellings Design;
Connie LePre, Kitchen;
John Dimaio, Photography
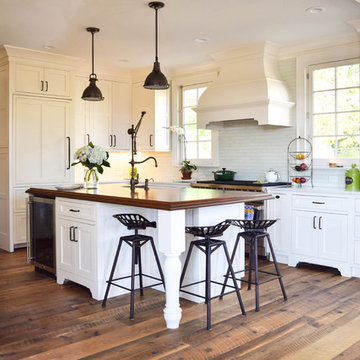
Ally Young
Design ideas for a large country galley kitchen/diner in New York with a belfast sink, recessed-panel cabinets, white cabinets, wood worktops, blue splashback, glass tiled splashback, stainless steel appliances, medium hardwood flooring and an island.
Design ideas for a large country galley kitchen/diner in New York with a belfast sink, recessed-panel cabinets, white cabinets, wood worktops, blue splashback, glass tiled splashback, stainless steel appliances, medium hardwood flooring and an island.
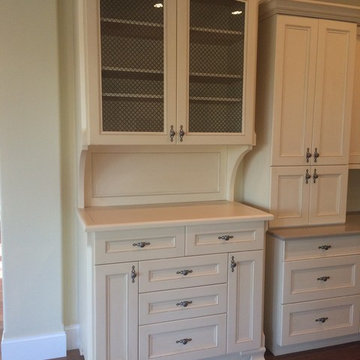
Inspiration for a large classic l-shaped kitchen in Miami with a belfast sink, recessed-panel cabinets, white cabinets, wood worktops, white splashback, glass tiled splashback, integrated appliances, dark hardwood flooring, an island and brown floors.
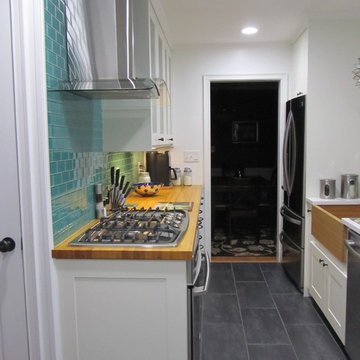
Contractor: Helping Hands Renovations
www.prosourceplatinum.com/helping-hands-renovations
Photo of a small modern galley kitchen in Other with white cabinets, wood worktops, blue splashback, glass tiled splashback, stainless steel appliances and porcelain flooring.
Photo of a small modern galley kitchen in Other with white cabinets, wood worktops, blue splashback, glass tiled splashback, stainless steel appliances and porcelain flooring.
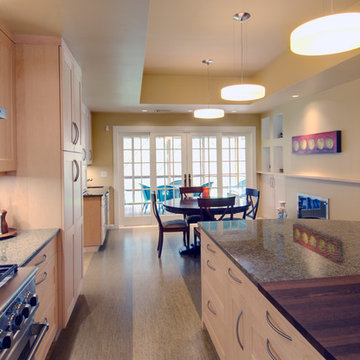
This contemporary kitchen has a cork floor, half butcherblock/half granite countertop and a glass tile back splash. The built in boxes allow the perfect space to showcase key pieces, whether for design or easy access.
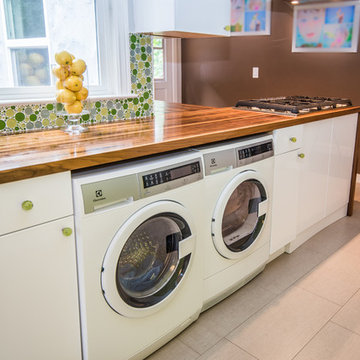
A built in a washer and dryer were installed around the corner to create a multifunctional design space.
PC: mjcohen photography
Medium sized modern l-shaped kitchen/diner in San Francisco with a built-in sink, flat-panel cabinets, white cabinets, wood worktops, green splashback, glass tiled splashback, stainless steel appliances, ceramic flooring and no island.
Medium sized modern l-shaped kitchen/diner in San Francisco with a built-in sink, flat-panel cabinets, white cabinets, wood worktops, green splashback, glass tiled splashback, stainless steel appliances, ceramic flooring and no island.
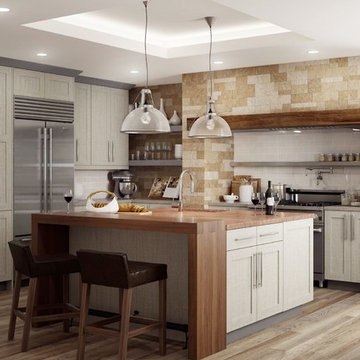
Medium sized contemporary l-shaped open plan kitchen in Oklahoma City with a submerged sink, shaker cabinets, grey cabinets, wood worktops, white splashback, glass tiled splashback, stainless steel appliances, light hardwood flooring, an island and beige floors.
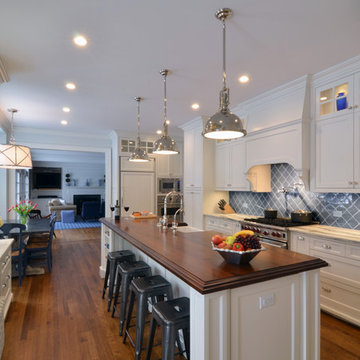
The Clients asked us to help them renovate the Kitchen and create a Mud Room and small informal Powder Room in their home. The Kitchen had been redone a number of years earlier by prior Homeowners without regard for the style and detailing of the 1920’s Architecture. The layout was inefficient and awkward, and the ceiling had been lowered, clashing with the window heads. We reconfigured existing angled walls and some closets to obtain unobstructed, straightforward spaces in which to layout the elements that our Clients wanted, and raised the ceiling to match the original height.
Simplicity, symmetry and sensitivity to the existing Architecture of the home were our guiding principles in the design of this graceful, elegant Kitchen and Mud Room.
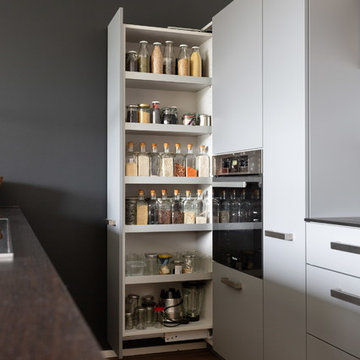
Diese Küche besticht durch ihre Geradlinigkeit und ihr Platzangebot.
Der Hochschrank mit dem zentralen Herd verfügt über zwei herausziehbare Schränke, die die Einbautiefe voll ausnutzen und zu einem wahren Hort für viele Gegenstände des täglichen Gebrauchs innerhalb der Küche werden.
Der Küchenblock verbindet den Essbereich mit der Küche. Esszimmerseitig wurde ein offenes Fach zur Auflockerung der streng gegliederten Front integriert. Dieses verfügt an der Oberseite über praktische Steckdosen und USB-Ladestecker.
Die Küchenarbeitsplatte ist aus 12mm Compactplattenmaterial mit Echtholzfurnier in geräucherter Eiche. Die Möbelfronten sind stumpfmatt mit einem hochwertigen HPL-Schichtstoff "Fenix" beschichtet. Dazu passen gut die soliden Griffe aus Edelstahl.
Als Besonderheit fertigten wir ein optisch zur Arbeitsplatte passendes Regal mit auch nur 12mm Wandstärke in geräuchertem Eichenholz an.
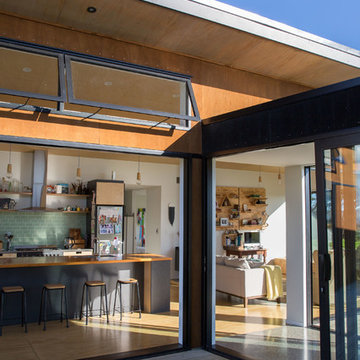
Sylvie Whinray Photography
Photo of a scandi galley open plan kitchen in Auckland with a double-bowl sink, flat-panel cabinets, light wood cabinets, wood worktops, green splashback, glass tiled splashback, stainless steel appliances, plywood flooring, an island and brown floors.
Photo of a scandi galley open plan kitchen in Auckland with a double-bowl sink, flat-panel cabinets, light wood cabinets, wood worktops, green splashback, glass tiled splashback, stainless steel appliances, plywood flooring, an island and brown floors.
Kitchen with Wood Worktops and Glass Tiled Splashback Ideas and Designs
11