Kitchen with Wood Worktops and Grey Splashback Ideas and Designs
Refine by:
Budget
Sort by:Popular Today
1 - 20 of 4,365 photos
Item 1 of 3

Photo of a contemporary single-wall kitchen/diner in London with a submerged sink, flat-panel cabinets, white cabinets, wood worktops, grey splashback, metro tiled splashback, integrated appliances, medium hardwood flooring, no island, brown floors and brown worktops.

It is always a pleasure to work with design-conscious clients. This is a great amalgamation of materials chosen by our clients. Rough-sawn oak veneer is matched with dark grey engineering bricks to make a unique look. The soft tones of the marble are complemented by the antique brass wall taps on the splashback

Bring the Basso bar stool into your breakfast nook, kitchen, or home bar. Its cozy seat and generously padded back cushion gives comfort for you and your guests for hours.
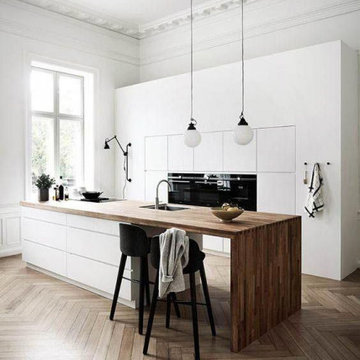
Flat Panel Kitchen Cabinets + Wood Island. Contemporary, European Style Kitchen Meets Antique Building
This is an example of a medium sized contemporary single-wall open plan kitchen in Columbus with a submerged sink, flat-panel cabinets, white cabinets, wood worktops, grey splashback, black appliances, medium hardwood flooring, an island, brown floors and brown worktops.
This is an example of a medium sized contemporary single-wall open plan kitchen in Columbus with a submerged sink, flat-panel cabinets, white cabinets, wood worktops, grey splashback, black appliances, medium hardwood flooring, an island, brown floors and brown worktops.

Brynn Burns Photography
Classic l-shaped kitchen in Orlando with recessed-panel cabinets, blue cabinets, an island, a submerged sink, wood worktops, grey splashback, stainless steel appliances and medium hardwood flooring.
Classic l-shaped kitchen in Orlando with recessed-panel cabinets, blue cabinets, an island, a submerged sink, wood worktops, grey splashback, stainless steel appliances and medium hardwood flooring.

This 1910 West Highlands home was so compartmentalized that you couldn't help to notice you were constantly entering a new room every 8-10 feet. There was also a 500 SF addition put on the back of the home to accommodate a living room, 3/4 bath, laundry room and back foyer - 350 SF of that was for the living room. Needless to say, the house needed to be gutted and replanned.
Kitchen+Dining+Laundry-Like most of these early 1900's homes, the kitchen was not the heartbeat of the home like they are today. This kitchen was tucked away in the back and smaller than any other social rooms in the house. We knocked out the walls of the dining room to expand and created an open floor plan suitable for any type of gathering. As a nod to the history of the home, we used butcherblock for all the countertops and shelving which was accented by tones of brass, dusty blues and light-warm greys. This room had no storage before so creating ample storage and a variety of storage types was a critical ask for the client. One of my favorite details is the blue crown that draws from one end of the space to the other, accenting a ceiling that was otherwise forgotten.
Primary Bath-This did not exist prior to the remodel and the client wanted a more neutral space with strong visual details. We split the walls in half with a datum line that transitions from penny gap molding to the tile in the shower. To provide some more visual drama, we did a chevron tile arrangement on the floor, gridded the shower enclosure for some deep contrast an array of brass and quartz to elevate the finishes.
Powder Bath-This is always a fun place to let your vision get out of the box a bit. All the elements were familiar to the space but modernized and more playful. The floor has a wood look tile in a herringbone arrangement, a navy vanity, gold fixtures that are all servants to the star of the room - the blue and white deco wall tile behind the vanity.
Full Bath-This was a quirky little bathroom that you'd always keep the door closed when guests are over. Now we have brought the blue tones into the space and accented it with bronze fixtures and a playful southwestern floor tile.
Living Room & Office-This room was too big for its own good and now serves multiple purposes. We condensed the space to provide a living area for the whole family plus other guests and left enough room to explain the space with floor cushions. The office was a bonus to the project as it provided privacy to a room that otherwise had none before.

This project was ground-up new construction - where we designed, specified and managed thru construction - every aspect of the finishes and layout for interiors, exterior, site work, and landscape.

After receiving a referral by a family friend, these clients knew that Rebel Builders was the Design + Build company that could transform their space for a new lifestyle: as grandparents!
As young grandparents, our clients wanted a better flow to their first floor so that they could spend more quality time with their growing family.
The challenge, of creating a fun-filled space that the grandkids could enjoy while being a relaxing oasis when the clients are alone, was one that the designers accepted eagerly. Additionally, designers also wanted to give the clients a more cohesive flow between the kitchen and dining area.
To do this, the team moved the existing fireplace to a central location to open up an area for a larger dining table and create a designated living room space. On the opposite end, we placed the "kids area" with a large window seat and custom storage. The built-ins and archway leading to the mudroom brought an elegant, inviting and utilitarian atmosphere to the house.
The careful selection of the color palette connected all of the spaces and infused the client's personal touch into their home.

Small classic u-shaped kitchen pantry in San Francisco with recessed-panel cabinets, white cabinets, wood worktops, grey splashback, dark hardwood flooring, brown floors and brown worktops.
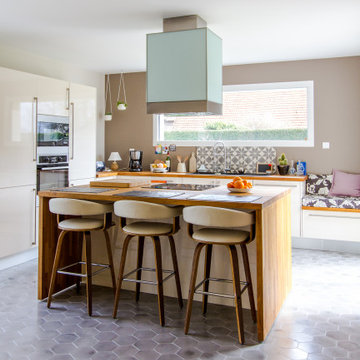
Inspiration for a contemporary l-shaped kitchen in Le Havre with flat-panel cabinets, beige cabinets, wood worktops, grey splashback, stainless steel appliances, an island, grey floors and brown worktops.
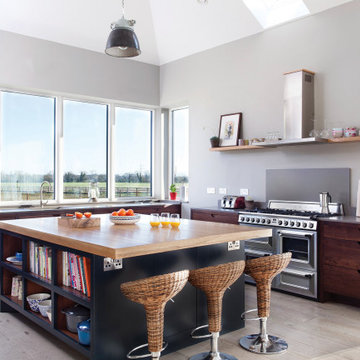
Bespoke handcrafted solid wood kitchen – walnut base cabinets and island handpainted in Farrow & Ball Railings – by Shalford Interiors. Solid oak island surface with Silestone Gris Expo surface on walnut furniture
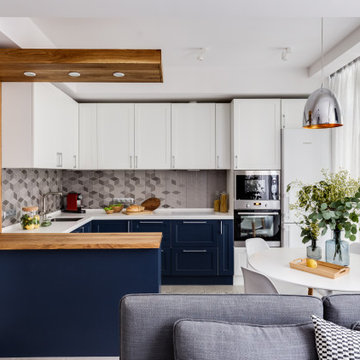
Classic u-shaped kitchen/diner in Moscow with a submerged sink, shaker cabinets, blue cabinets, wood worktops, grey splashback, white appliances, a breakfast bar, beige floors and brown worktops.
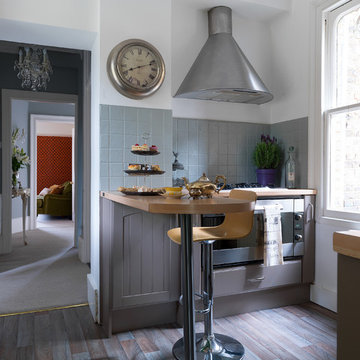
neil davis
Photo of a small traditional kitchen in Other with grey cabinets, wood worktops, grey splashback, stainless steel appliances, a breakfast bar and multi-coloured floors.
Photo of a small traditional kitchen in Other with grey cabinets, wood worktops, grey splashback, stainless steel appliances, a breakfast bar and multi-coloured floors.
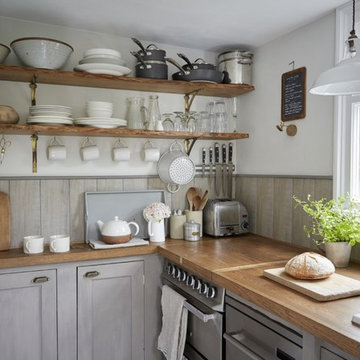
Small rural l-shaped kitchen/diner in Cornwall with a submerged sink, shaker cabinets, grey cabinets, wood worktops, grey splashback, wood splashback, stainless steel appliances, painted wood flooring and white floors.

Photography by: Airyka Rockefeller
Photo of a large contemporary l-shaped kitchen/diner in San Francisco with grey splashback, dark hardwood flooring, an island, brown floors, a submerged sink, recessed-panel cabinets, wood worktops, stainless steel appliances and blue cabinets.
Photo of a large contemporary l-shaped kitchen/diner in San Francisco with grey splashback, dark hardwood flooring, an island, brown floors, a submerged sink, recessed-panel cabinets, wood worktops, stainless steel appliances and blue cabinets.
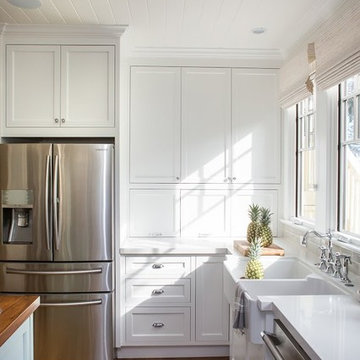
Medium sized coastal l-shaped kitchen/diner in Santa Barbara with a belfast sink, shaker cabinets, white cabinets, wood worktops, grey splashback, metro tiled splashback, stainless steel appliances, medium hardwood flooring, an island and brown floors.

Design ideas for a medium sized modern l-shaped open plan kitchen in New York with a submerged sink, flat-panel cabinets, white cabinets, wood worktops, grey splashback, stone slab splashback, stainless steel appliances, concrete flooring, an island and grey floors.

Countertop Wood: Wenge
Construction Style: End Grain
Countertop Thickness: 2-1/2"
Size: 25 1/2" x 39 1/2"
Countertop Edge Profile: 1/8” Roundover on top horizontal edges, bottom horizontal edges, and vertical corners
Wood Countertop Finish: Grothouse Original Oil™
Wood Stain: Natural Wood – No Stain
Designer: Kate Connolly of Homestead Kitchens

KuDa Photography
Inspiration for a classic galley kitchen in Portland with a belfast sink, shaker cabinets, white cabinets, wood worktops, grey splashback, metro tiled splashback, stainless steel appliances and an island.
Inspiration for a classic galley kitchen in Portland with a belfast sink, shaker cabinets, white cabinets, wood worktops, grey splashback, metro tiled splashback, stainless steel appliances and an island.
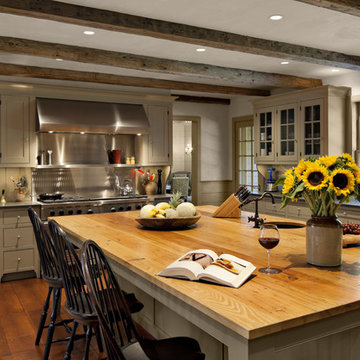
A central island with an antique chestnut top is the focus of the Country Kitchen.
Robert Benson Photography
This is an example of an expansive farmhouse kitchen in New York with a belfast sink, shaker cabinets, grey cabinets, wood worktops, grey splashback, stainless steel appliances, medium hardwood flooring and an island.
This is an example of an expansive farmhouse kitchen in New York with a belfast sink, shaker cabinets, grey cabinets, wood worktops, grey splashback, stainless steel appliances, medium hardwood flooring and an island.
Kitchen with Wood Worktops and Grey Splashback Ideas and Designs
1