Kitchen with Wood Worktops and Lino Flooring Ideas and Designs
Refine by:
Budget
Sort by:Popular Today
1 - 20 of 427 photos
Item 1 of 3

Ищете небольшую стильную кухню, которая подойдет для вашей квартиры-студии? Рассмотрите угловую кухню мятного цвета с деревянными фасадами. Яркая гамма и минималистичный стиль делают эту кухню идеальным выбором для небольшого помещения. Отсутствие ручек и узкий дизайн помогут оптимизировать пространство без ущерба для стиля.
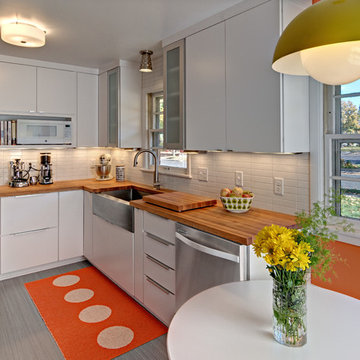
Ehlen Creative Communications
Design ideas for a small midcentury u-shaped kitchen/diner in Minneapolis with a belfast sink, flat-panel cabinets, white cabinets, wood worktops, white splashback, ceramic splashback, lino flooring, no island and stainless steel appliances.
Design ideas for a small midcentury u-shaped kitchen/diner in Minneapolis with a belfast sink, flat-panel cabinets, white cabinets, wood worktops, white splashback, ceramic splashback, lino flooring, no island and stainless steel appliances.

A built in table accented in a spring green became the focal point of the room. It was finished with a planked cherry wood top to compliment the color of the back door and built in cabinets in the adjacent dining area. A wall niche was added where an unnecessary door once led to the master closet, providing a display space for family heirlooms and collectables.tall cabinet
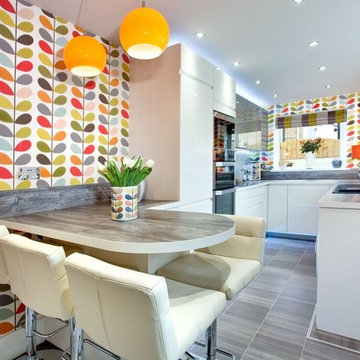
Small modern galley kitchen/diner in Other with flat-panel cabinets, white cabinets, stainless steel appliances, lino flooring, a breakfast bar, a double-bowl sink and wood worktops.

This house from 1980’s had enclosed dining room separated with walls from the family room and the kitchen. The builder’s original kitchen was poorly laid out with just one bank of drawers. There was hardly any storage space for today’s lifestyle.
The wall dividing the family room and the kitchen from the dining room was removed to create an open concept space. Moving the kitchen sink to the corner freed up more space for the pots and pans drawers. An island was added for extra storage and an eating area for the couple.
This eclectic interior has white and grey kitchen cabinets with granite and butcher block countertops. The walnut butcher block on the island created the focal point and added some contrast to the high gloss cabinets and the concrete look marmoleum floor.
The fireplace facade is done in tiles which replicate rusted metal. The dining room ceiling was done with cove lighting.
The house was brought up to today’s lifestyle of living for the owners.
Shiva Gupta
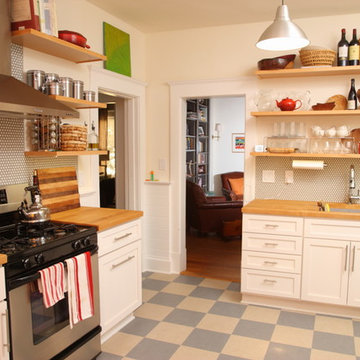
Tom Cogill
Inspiration for a small contemporary l-shaped enclosed kitchen in Other with a single-bowl sink, flat-panel cabinets, white cabinets, wood worktops, ceramic splashback, stainless steel appliances, lino flooring and no island.
Inspiration for a small contemporary l-shaped enclosed kitchen in Other with a single-bowl sink, flat-panel cabinets, white cabinets, wood worktops, ceramic splashback, stainless steel appliances, lino flooring and no island.
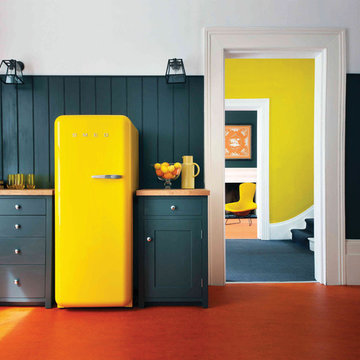
Design ideas for a large midcentury single-wall kitchen/diner in Stockholm with flat-panel cabinets, green cabinets, wood worktops, green splashback, wood splashback, coloured appliances, lino flooring, no island and orange floors.
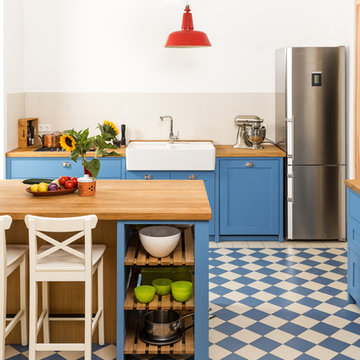
Shaker Küche mit Kücheninsel in Köln. Diese Vollholzküche wurde mit Farrow and Ball Lacken von Hand lackiert und mit dem Kühlschrank des Kunden kombiniert. Es wurde ein Platz für die Kinder zum Frühstücken und Hausaufgaben machen in der Insel verwirklicht. Auch wenn wir meistens Standherde verbauen wurde hier mit Einbaugeräten von Smeg geplant.
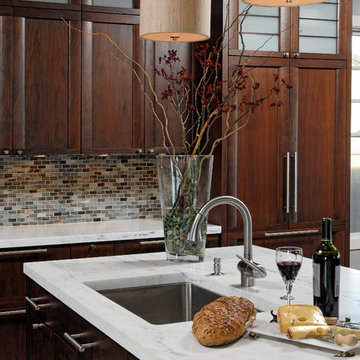
Bethany Beach, Delaware - Transitional - Kitchen Design
Designed by #JenniferGilmer.
Photography by Bob Narod.
http://www.gilmerkitchens.com/
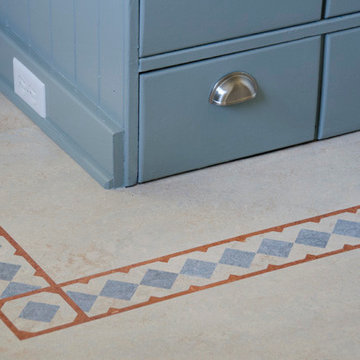
David Hiser
Design ideas for a medium sized beach style enclosed kitchen in Portland with shaker cabinets, blue cabinets, wood worktops, lino flooring and an island.
Design ideas for a medium sized beach style enclosed kitchen in Portland with shaker cabinets, blue cabinets, wood worktops, lino flooring and an island.
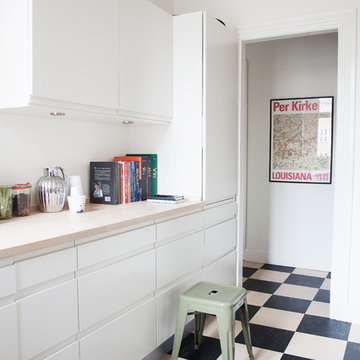
Camilla Stephan © 2016 Houzz
Design ideas for a small scandi single-wall enclosed kitchen in Copenhagen with flat-panel cabinets, white cabinets, wood worktops, lino flooring and no island.
Design ideas for a small scandi single-wall enclosed kitchen in Copenhagen with flat-panel cabinets, white cabinets, wood worktops, lino flooring and no island.

Modern Kitchen in this stunning one bedroom home that has undergone full and sympathetic renovation. Perfect for a couple or single professional.See more projects here: https://www.ihinteriors.co.uk/portfolio
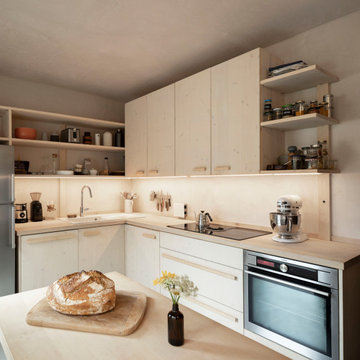
Die junge Familie wünschte sich eine neue Küche. Mehrere Jahre lebten sie mit einer Küche, die Sie von den Eltern übernommen hatten. Das war zum Einzug praktisch, denn Sie kamen zurück aus London in die alte Heimat. Nach einigen Jahren konnten Sie die alte Küche nicht mehr sehen und wünschten sich eine schlichte, praktische Küche mit natürlichen Baustoffen.
Die L-Position blieb bestehen, aber alles drumherum veränderte sich. Schon alleine die neue Position der Spüle ermöglicht es nun zu zweit besser und entspannter an der Arbeitsfläche zu schnippeln, kochen und zu spülen. Kleiner Eingriff mit großer Wirkung. Die Position des Tisches (der für das Frühstück und den schnellen Snack zwischendurch) wurde ebenso verändert und als Hochtisch ausgeführt.
Beruflich arbeiten sie sehr naturnah und wollten auch eine Küche haben, die weitestgehend mit Holz und natürlichen Baustoffen saniert wird.
Die Wände und Decke wurden mit Lehm verputzt. Der Boden wurde von diversen Schichten Vinyl und Co befreit und mit einem Linoleum neu belegt. Die Küchenmöbel und wurden aus Dreischichtplatte Fichte gebaut. Die Fronten mit einer Kreidefarbe gestrichen und einem Wachs gegen Spritzwasser und Schmutz geschützt. Die Arbeitsplatte wurde aus Ahorn verleimt und ausschließlich geseift. Auf einen klassischen Fliesenspiegel wurde auch verzichtet. Stattdessen wurde dort ein Lehmspachtel dünn aufgezogen und mit einem Carnubawachs versiegelt. Ja, dass ist alles etwas pflegeintensiver. Funktioniert im Alltag aber problemlos. "Wir wissen es zu schätzen, dass uns natürliche Materialien umgeben und pflegen unsere Küche gerne. Wir fühlen uns rundum wohl! berichten die beiden Bauherren. Es gibt nicht nur geschlossene Hochschränke, sondern einige offene Regale. Der Zugriff zu den Dingen des täglichen Bedarfs geht einfach schneller und es belebt die Küche.
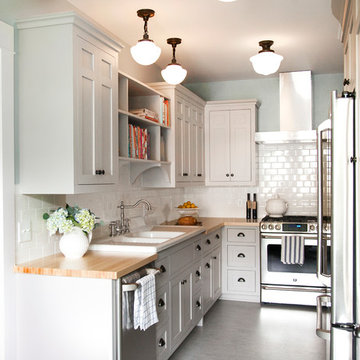
This kitchen’s well-crafted interior features traditional design, and custom details. The houses’ original cast iron sink was saved and the cabinetry from the sixties, replaced with a style more fitting to the original 1907 home.
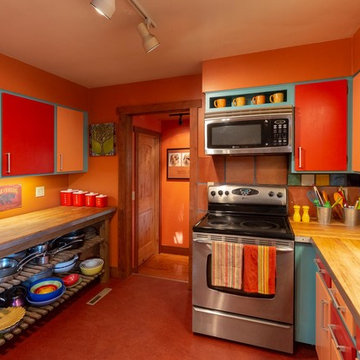
Photo by Pam Voth Photography
This is an example of a kitchen in Other with a built-in sink, flat-panel cabinets, orange cabinets, wood worktops, multi-coloured splashback, terracotta splashback, stainless steel appliances, lino flooring, red floors and brown worktops.
This is an example of a kitchen in Other with a built-in sink, flat-panel cabinets, orange cabinets, wood worktops, multi-coloured splashback, terracotta splashback, stainless steel appliances, lino flooring, red floors and brown worktops.
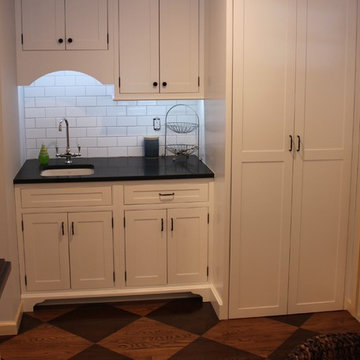
This is an example of a medium sized modern l-shaped enclosed kitchen in Philadelphia with a belfast sink, white cabinets, white splashback, stainless steel appliances, an island, shaker cabinets, wood worktops, metro tiled splashback and lino flooring.
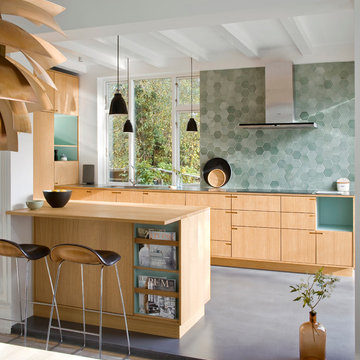
The central module features a oven/steam oven, a integrated fridge with a foot pedal, open laminate niches and a arabic inspired carving for ventilation.
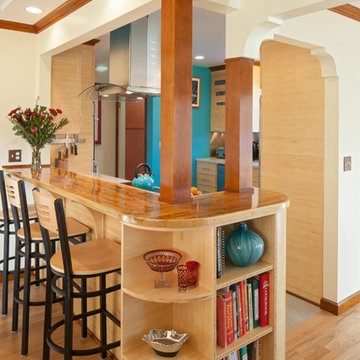
Sally Painter
Design ideas for a traditional enclosed kitchen in Portland with flat-panel cabinets, light wood cabinets, wood worktops, stainless steel appliances and lino flooring.
Design ideas for a traditional enclosed kitchen in Portland with flat-panel cabinets, light wood cabinets, wood worktops, stainless steel appliances and lino flooring.
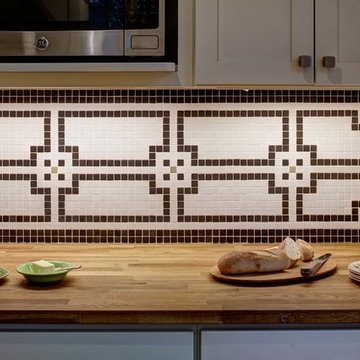
Mosaic backsplash pattern designed by client. Isn't it awesome?!
Wing Wong/Memories TTL
Photo of a medium sized traditional l-shaped enclosed kitchen in New York with a submerged sink, shaker cabinets, white cabinets, wood worktops, white splashback, mosaic tiled splashback, stainless steel appliances, lino flooring and no island.
Photo of a medium sized traditional l-shaped enclosed kitchen in New York with a submerged sink, shaker cabinets, white cabinets, wood worktops, white splashback, mosaic tiled splashback, stainless steel appliances, lino flooring and no island.
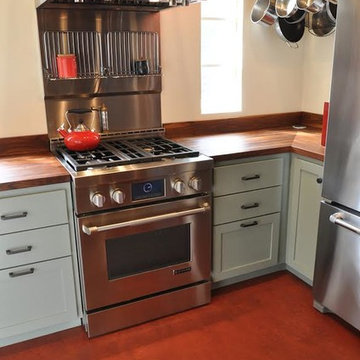
Marmoleum Click2 12x36- Henna Natural Linoleum Flooring
Inspiration for a small eclectic l-shaped kitchen in Phoenix with shaker cabinets, white cabinets, wood worktops, metallic splashback, metal splashback, stainless steel appliances and lino flooring.
Inspiration for a small eclectic l-shaped kitchen in Phoenix with shaker cabinets, white cabinets, wood worktops, metallic splashback, metal splashback, stainless steel appliances and lino flooring.
Kitchen with Wood Worktops and Lino Flooring Ideas and Designs
1