Kitchen with Wood Worktops and Medium Hardwood Flooring Ideas and Designs
Refine by:
Budget
Sort by:Popular Today
61 - 80 of 10,389 photos
Item 1 of 3
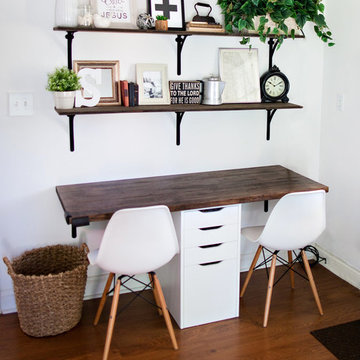
Photo Credit: Red Sweater Photography
Design ideas for a small country galley kitchen/diner in Chicago with a submerged sink, raised-panel cabinets, white cabinets, wood worktops, white splashback, metro tiled splashback, white appliances, medium hardwood flooring and an island.
Design ideas for a small country galley kitchen/diner in Chicago with a submerged sink, raised-panel cabinets, white cabinets, wood worktops, white splashback, metro tiled splashback, white appliances, medium hardwood flooring and an island.

This West Asheville small house is on an ⅛ acre infill lot just 1 block from the Haywood Road commercial district. With only 840 square feet, space optimization is key. Each room houses multiple functions, and storage space is integrated into every possible location.
The owners strongly emphasized using available outdoor space to its fullest. A large screened porch takes advantage of the our climate, and is an adjunct dining room and living space for three seasons of the year.
A simple form and tonal grey palette unify and lend a modern aesthetic to the exterior of the small house, while light colors and high ceilings give the interior an airy feel.
Photography by Todd Crawford
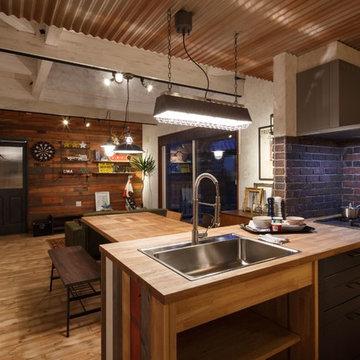
Inspiration for an urban kitchen in Other with a single-bowl sink, open cabinets, wood worktops and medium hardwood flooring.
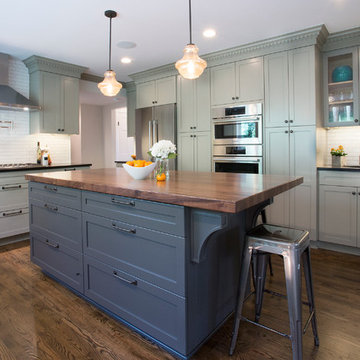
Inspiration for a classic u-shaped kitchen in Portland with shaker cabinets, grey cabinets, wood worktops, white splashback, metro tiled splashback, stainless steel appliances, medium hardwood flooring and an island.
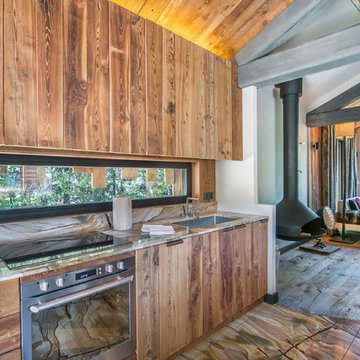
Photographe: Laurent Debas
Design ideas for a medium sized rustic single-wall open plan kitchen in Lyon with a submerged sink, wood worktops, integrated appliances, medium hardwood flooring and no island.
Design ideas for a medium sized rustic single-wall open plan kitchen in Lyon with a submerged sink, wood worktops, integrated appliances, medium hardwood flooring and no island.
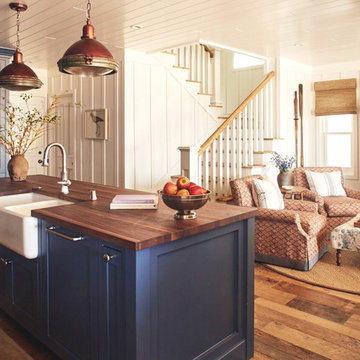
The kitchen is a deep nautical blue with walnut butcher block counters and white farmhouse sink. Industrial copper lights add to the coastal aesthetic. A mix of florals and stripes make up the upholstery pieces.

Красюк Сергей
Design ideas for a small rural l-shaped kitchen in Moscow with a built-in sink, glass-front cabinets, white cabinets, wood worktops, white splashback, metro tiled splashback, white appliances, medium hardwood flooring and no island.
Design ideas for a small rural l-shaped kitchen in Moscow with a built-in sink, glass-front cabinets, white cabinets, wood worktops, white splashback, metro tiled splashback, white appliances, medium hardwood flooring and no island.
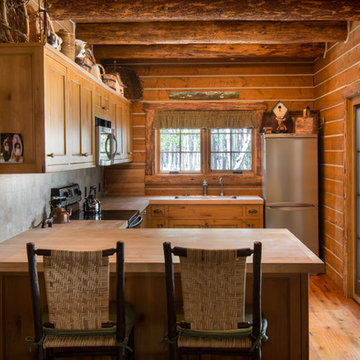
Inspiration for a small rustic u-shaped kitchen in Boise with a submerged sink, shaker cabinets, medium wood cabinets, wood worktops, brown splashback, wood splashback, stainless steel appliances, medium hardwood flooring, a breakfast bar and brown floors.
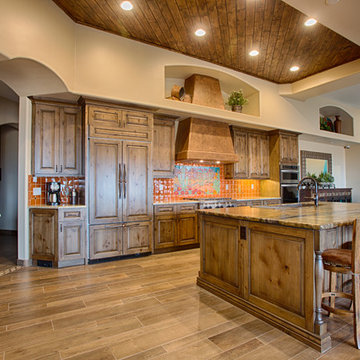
Designed and Installed by Aspen Hills Cabinetry
Photographer: Shane Baker
Design ideas for a large single-wall kitchen/diner in Phoenix with a submerged sink, raised-panel cabinets, medium wood cabinets, wood worktops, orange splashback, ceramic splashback, stainless steel appliances, an island and medium hardwood flooring.
Design ideas for a large single-wall kitchen/diner in Phoenix with a submerged sink, raised-panel cabinets, medium wood cabinets, wood worktops, orange splashback, ceramic splashback, stainless steel appliances, an island and medium hardwood flooring.
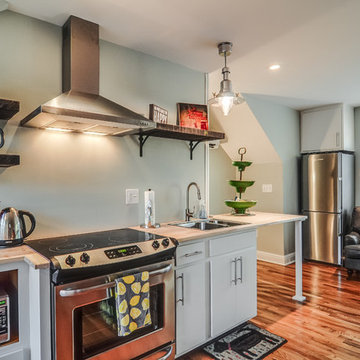
Garrett Buell
Inspiration for a small traditional single-wall open plan kitchen in Nashville with a double-bowl sink, flat-panel cabinets, white cabinets, wood worktops, stainless steel appliances and medium hardwood flooring.
Inspiration for a small traditional single-wall open plan kitchen in Nashville with a double-bowl sink, flat-panel cabinets, white cabinets, wood worktops, stainless steel appliances and medium hardwood flooring.
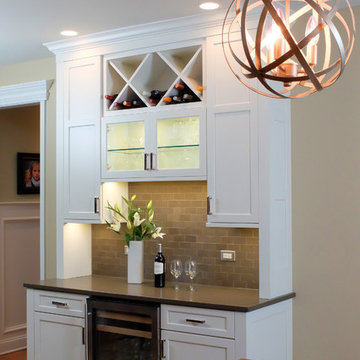
Free ebook, Creating the Ideal Kitchen. DOWNLOAD NOW
This large kitchen had a lot going for it in terms of the large open space and work triangle, however the honey oak cabinets and laminate countertops left a lot to be desired.
The small range was replaced with a large pro-style cooktop. Space from an existing pantry was reworked to allow for the addition of double ovens, refrigerator and butler pantry type storage.
A new larger window was added and relocated to allow for better placement of the sink, and a bar area was redesigned into a more functional and visually pleasing area.
This young family wanted a unique design that was not a “cookie cutter” space. To accomplish this, Klimala designed a large custom hood flanked by large storage cabinets. The hood area is a steel gray repeating the color of the island giving each of those areas equal weight and a sense of balance.
The large island that houses storage and a microwave drawer is topped with a walnut butcher block. The walnut is repeated at the mantle hood and in some shallow shelving for spice storage near the cooktop.
Hardworking gray quartz countertops were chosen for the rest of the space and gray limestone brick adds some texture to the backsplash area. The unique circular glass mosaic tile at the cooktop provides a stunning focal point. Globe shaped pendants repeat the circle theme above the island.
Designed by: Susan Klimala, CKD, CBD
Photography by: Carlos Vergara
For more information on kitchen and bath design ideas go to: www.kitchenstudio-ge.com
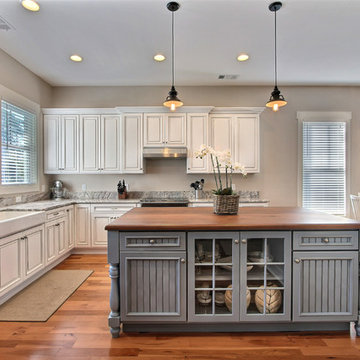
Amy Greene
Design ideas for a large farmhouse l-shaped open plan kitchen in Atlanta with a belfast sink, raised-panel cabinets, blue cabinets, wood worktops, beige splashback, stainless steel appliances, medium hardwood flooring and an island.
Design ideas for a large farmhouse l-shaped open plan kitchen in Atlanta with a belfast sink, raised-panel cabinets, blue cabinets, wood worktops, beige splashback, stainless steel appliances, medium hardwood flooring and an island.
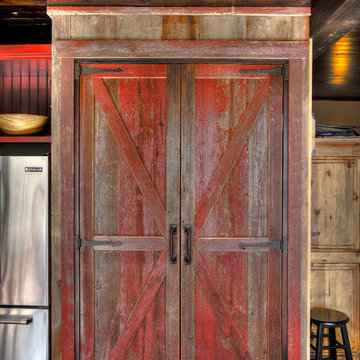
Pantry
Medium sized rustic galley kitchen/diner in Minneapolis with a belfast sink, red cabinets, wood worktops, stainless steel appliances, an island, shaker cabinets, brown splashback, wood splashback, medium hardwood flooring and brown floors.
Medium sized rustic galley kitchen/diner in Minneapolis with a belfast sink, red cabinets, wood worktops, stainless steel appliances, an island, shaker cabinets, brown splashback, wood splashback, medium hardwood flooring and brown floors.

The kitchen is very compact yet functional, spacious and light. Photo: Chibi Moku
Photo of a small contemporary galley kitchen/diner in Los Angeles with a single-bowl sink, flat-panel cabinets, light wood cabinets, wood worktops, stainless steel appliances, medium hardwood flooring and no island.
Photo of a small contemporary galley kitchen/diner in Los Angeles with a single-bowl sink, flat-panel cabinets, light wood cabinets, wood worktops, stainless steel appliances, medium hardwood flooring and no island.

This is an example of a large farmhouse l-shaped kitchen/diner in New York with recessed-panel cabinets, medium wood cabinets, wood worktops, medium hardwood flooring, an island, white appliances, a single-bowl sink, white splashback and glass tiled splashback.

Cabinets painted by Divine Patina with custom chalk paint
Photo by Todd White
Design ideas for a small classic single-wall open plan kitchen in Austin with a single-bowl sink, recessed-panel cabinets, turquoise cabinets, wood worktops, grey splashback, metal splashback and medium hardwood flooring.
Design ideas for a small classic single-wall open plan kitchen in Austin with a single-bowl sink, recessed-panel cabinets, turquoise cabinets, wood worktops, grey splashback, metal splashback and medium hardwood flooring.
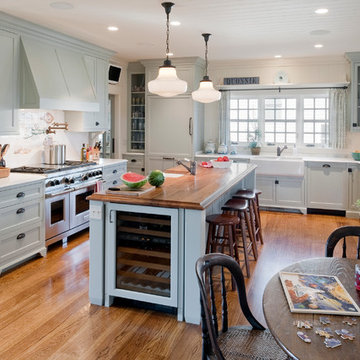
Inspiration for a large coastal u-shaped kitchen/diner in Providence with a belfast sink, shaker cabinets, grey cabinets, white splashback, integrated appliances, wood worktops, medium hardwood flooring and an island.
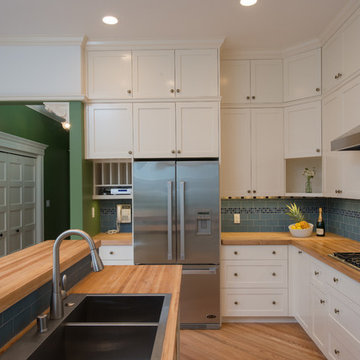
Treve Johnson Photography
This is an example of a traditional enclosed kitchen in San Francisco with a double-bowl sink, shaker cabinets, white cabinets, wood worktops, stainless steel appliances, medium hardwood flooring and an island.
This is an example of a traditional enclosed kitchen in San Francisco with a double-bowl sink, shaker cabinets, white cabinets, wood worktops, stainless steel appliances, medium hardwood flooring and an island.

Lincoln Barbour
Design ideas for a medium sized contemporary l-shaped kitchen in Portland with wood worktops, stainless steel appliances, shaker cabinets, dark wood cabinets, white splashback, stone slab splashback, a submerged sink and medium hardwood flooring.
Design ideas for a medium sized contemporary l-shaped kitchen in Portland with wood worktops, stainless steel appliances, shaker cabinets, dark wood cabinets, white splashback, stone slab splashback, a submerged sink and medium hardwood flooring.

This Cape Cod kitchen with wood countertops underwent an enormous transformation that added 75 square feet and relocated all three legs of the work triangle: sink, refrigerator, and range. To accommodate traffic flow through the space, the upper corner of the kitchen was made into a pantry/baking center, and the remaining space was used to create the work triangle. The look of the cabinets was kept simple, but small flourishes such as crown molding throughout the room and staggered cabinet heights add visual interest. Some of the cabinets include glass doors with grids that match the windows, helping to pull together the design as a whole. Jenerik Images Photography
Kitchen with Wood Worktops and Medium Hardwood Flooring Ideas and Designs
4