Kitchen with Wood Worktops and Mosaic Tiled Splashback Ideas and Designs
Refine by:
Budget
Sort by:Popular Today
41 - 60 of 1,361 photos
Item 1 of 3

Photographer: Greg Hubbard
Photo of a large traditional open plan kitchen in Burlington with an integrated sink, shaker cabinets, beige cabinets, green splashback, stainless steel appliances, wood worktops, mosaic tiled splashback, medium hardwood flooring and an island.
Photo of a large traditional open plan kitchen in Burlington with an integrated sink, shaker cabinets, beige cabinets, green splashback, stainless steel appliances, wood worktops, mosaic tiled splashback, medium hardwood flooring and an island.
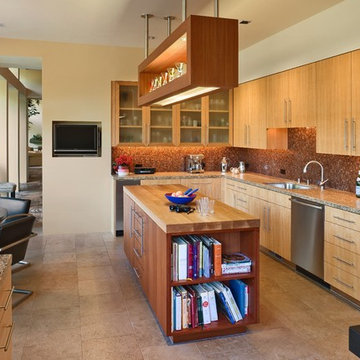
This is an example of a contemporary kitchen/diner in San Francisco with wood worktops, a submerged sink, flat-panel cabinets, medium wood cabinets, metallic splashback, mosaic tiled splashback and stainless steel appliances.
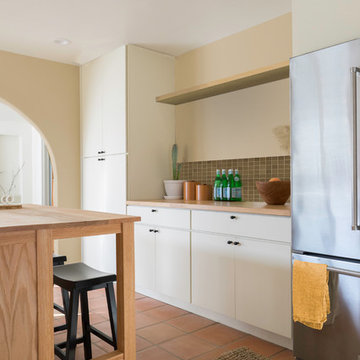
In this L.A. Spanish Colonial home, minimalist slab-style cabinets bring a sense of calmness, simplicity, and understated sophistication into the kitchen.
Learn more: https://www.cliqstudios.com/gallery/minimalist-style-spanish-colonial-home/

Design ideas for a medium sized bohemian galley kitchen/diner in Melbourne with a submerged sink, flat-panel cabinets, pink cabinets, wood worktops, white splashback, mosaic tiled splashback, stainless steel appliances, laminate floors, an island, yellow floors and yellow worktops.
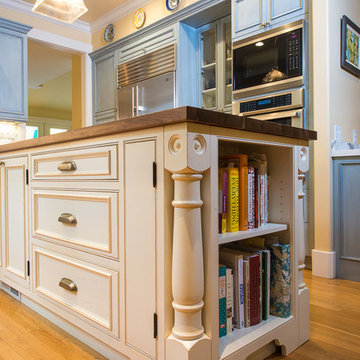
Photo of a large farmhouse u-shaped enclosed kitchen in San Francisco with a belfast sink, beaded cabinets, blue cabinets, wood worktops, multi-coloured splashback, mosaic tiled splashback, stainless steel appliances, medium hardwood flooring, an island and brown floors.
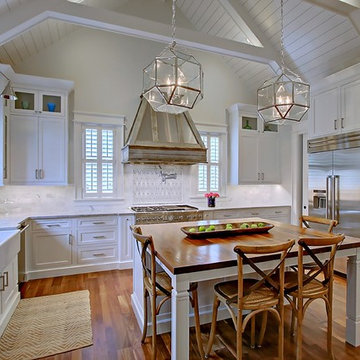
Designed in conjunction with Vinyet Architecture for homeowners who love the outdoors, this custom home flows smoothly from inside to outside with large doors that extends the living area out to a covered porch, hugging an oak tree. It also has a front porch and a covered path leading from the garage to the mud room and side entry. The two car garage features unique designs made to look more like a historic carriage home. The garage is directly linked to the master bedroom and bonus room. The interior has many high end details and features walnut flooring, built-in shelving units and an open cottage style kitchen dressed in ship lap siding and luxury appliances. We worked with Krystine Edwards Design on the interiors and incorporated products from Ferguson, Victoria + Albert, Landrum Tables, Circa Lighting
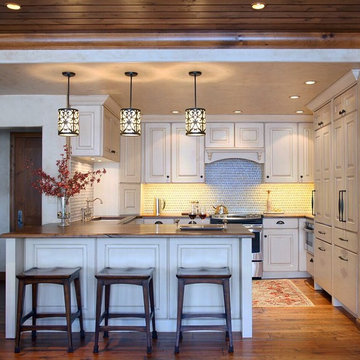
The owner of this full kitchen remodel wanted to incorporate the kitchen into the social environment of the living room. In order to do this, the bar seating was kept at the kitchen counter height to place an emphasis on the inclusiveness of those enjoying the fire and those cooking in the kitchen. They added a decorative wood hood over the range (insert oven/stove name) from Vail Cabinets to coordinate with the newly cream color painted cabinetry to brighten up the cooking area.

Photo of a small farmhouse single-wall kitchen in Other with a built-in sink, shaker cabinets, beige cabinets, wood worktops, multi-coloured splashback, mosaic tiled splashback, no island, grey floors and beige worktops.
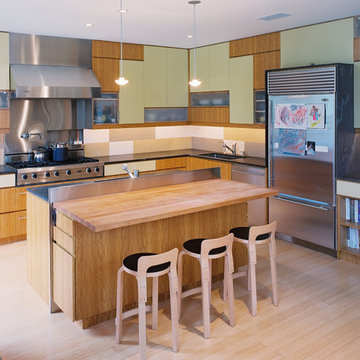
We transformed a 1920s French Provincial-style home to accommodate a family of five with guest quarters. The family frequently entertains and loves to cook. This, along with their extensive modern art collection and Scandinavian aesthetic informed the clean, lively palette.
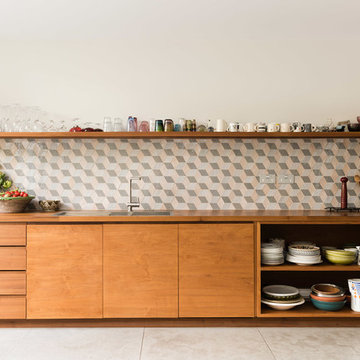
Contemporary single-wall kitchen in London with a double-bowl sink, flat-panel cabinets, medium wood cabinets, wood worktops, mosaic tiled splashback, no island, grey floors and brown worktops.
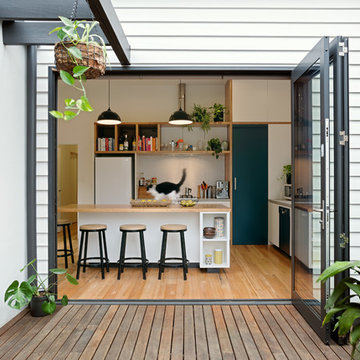
Emma Cross
This is an example of a contemporary l-shaped kitchen in Melbourne with flat-panel cabinets, white cabinets, wood worktops, white splashback, mosaic tiled splashback, white appliances, medium hardwood flooring, an island, brown floors and brown worktops.
This is an example of a contemporary l-shaped kitchen in Melbourne with flat-panel cabinets, white cabinets, wood worktops, white splashback, mosaic tiled splashback, white appliances, medium hardwood flooring, an island, brown floors and brown worktops.
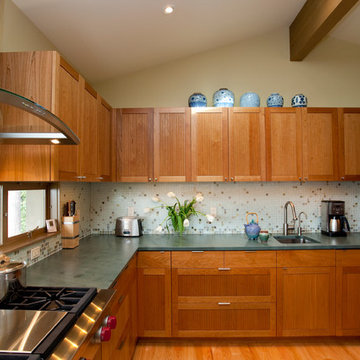
Ross Anania
Design ideas for a retro u-shaped enclosed kitchen in Seattle with recessed-panel cabinets, medium wood cabinets, wood worktops, multi-coloured splashback, mosaic tiled splashback and stainless steel appliances.
Design ideas for a retro u-shaped enclosed kitchen in Seattle with recessed-panel cabinets, medium wood cabinets, wood worktops, multi-coloured splashback, mosaic tiled splashback and stainless steel appliances.
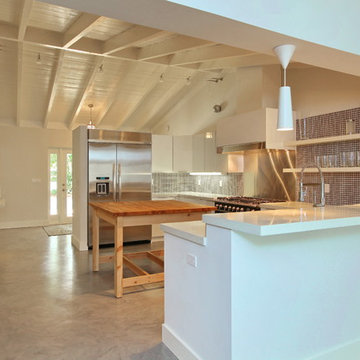
Design ideas for a medium sized midcentury kitchen in Tampa with flat-panel cabinets, white cabinets, wood worktops, metallic splashback, mosaic tiled splashback, stainless steel appliances, concrete flooring, an island and grey floors.
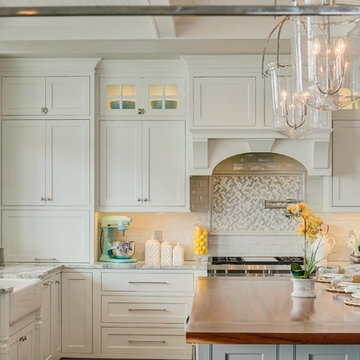
Dune Life Photography
This is an example of a rural l-shaped kitchen in Other with a belfast sink, recessed-panel cabinets, white cabinets, wood worktops, white splashback, mosaic tiled splashback, stainless steel appliances, an island and brown worktops.
This is an example of a rural l-shaped kitchen in Other with a belfast sink, recessed-panel cabinets, white cabinets, wood worktops, white splashback, mosaic tiled splashback, stainless steel appliances, an island and brown worktops.
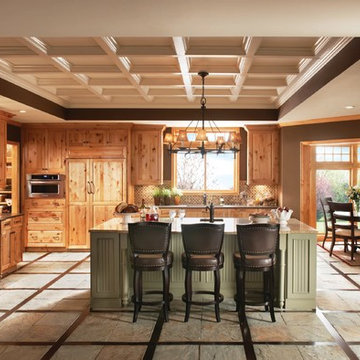
This is an example of a large rural u-shaped kitchen/diner in San Diego with a submerged sink, raised-panel cabinets, light wood cabinets, wood worktops, beige splashback, mosaic tiled splashback, stainless steel appliances, slate flooring and an island.
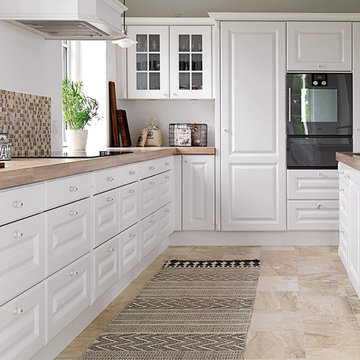
Design ideas for a large country galley enclosed kitchen in Copenhagen with a built-in sink, raised-panel cabinets, white cabinets, wood worktops, multi-coloured splashback, mosaic tiled splashback, black appliances, marble flooring and an island.
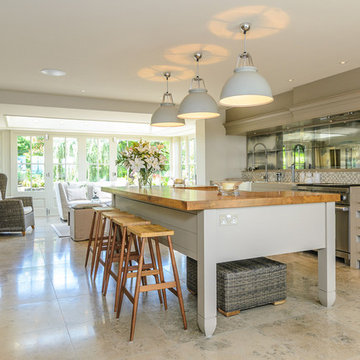
Gary Quigg Photography
Inspiration for a traditional kitchen in Belfast with flat-panel cabinets, grey cabinets, wood worktops, multi-coloured splashback, mosaic tiled splashback and an island.
Inspiration for a traditional kitchen in Belfast with flat-panel cabinets, grey cabinets, wood worktops, multi-coloured splashback, mosaic tiled splashback and an island.
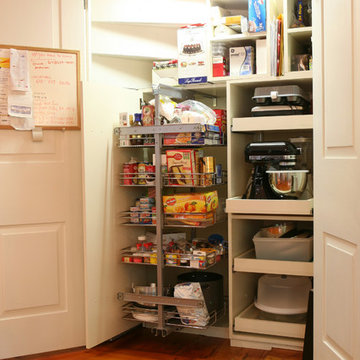
Laura Billingham Photography
Small country l-shaped kitchen pantry in Philadelphia with a built-in sink, recessed-panel cabinets, blue cabinets, wood worktops, blue splashback, mosaic tiled splashback, stainless steel appliances, light hardwood flooring, an island and brown floors.
Small country l-shaped kitchen pantry in Philadelphia with a built-in sink, recessed-panel cabinets, blue cabinets, wood worktops, blue splashback, mosaic tiled splashback, stainless steel appliances, light hardwood flooring, an island and brown floors.
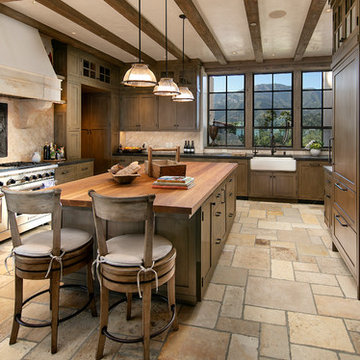
Design ideas for a mediterranean u-shaped kitchen in Santa Barbara with a belfast sink, shaker cabinets, dark wood cabinets, wood worktops, beige splashback, mosaic tiled splashback, integrated appliances, an island, brown floors and black worktops.
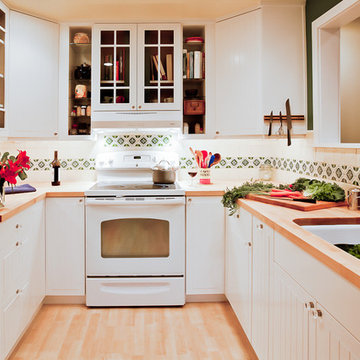
This is an example of a medium sized galley enclosed kitchen in Seattle with a double-bowl sink, white cabinets, wood worktops, multi-coloured splashback, mosaic tiled splashback, white appliances, light hardwood flooring, no island and flat-panel cabinets.
Kitchen with Wood Worktops and Mosaic Tiled Splashback Ideas and Designs
3