Kitchen with Wood Worktops and Multicoloured Worktops Ideas and Designs
Refine by:
Budget
Sort by:Popular Today
61 - 80 of 556 photos
Item 1 of 3
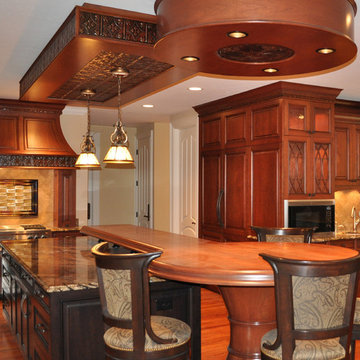
The island of this kitchen is 2 tiered with a granite workspace and a cherry wood serving counter that will accommodate any type of entertaining. At the ceiling is a decorative floating soffit that breaks up the otherwise large flat ceiling. Tin tile inlay is a design detail in the piece.
Photography by KAS Interiors
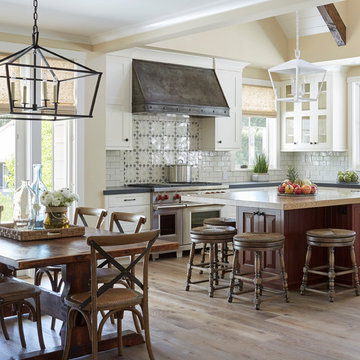
Mike Kaskel Photography
This is an example of a medium sized country u-shaped kitchen/diner in San Francisco with a belfast sink, shaker cabinets, white cabinets, wood worktops, white splashback, metro tiled splashback, stainless steel appliances, medium hardwood flooring, an island, brown floors and multicoloured worktops.
This is an example of a medium sized country u-shaped kitchen/diner in San Francisco with a belfast sink, shaker cabinets, white cabinets, wood worktops, white splashback, metro tiled splashback, stainless steel appliances, medium hardwood flooring, an island, brown floors and multicoloured worktops.
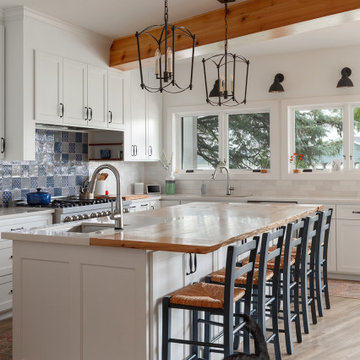
Kitty approved! The new open concept first floor plan takes full advantage of lake views and allows for large gathering of family and friends.
The new kitchen has ample countertop space with a gorgeous island featuring a live edge wood countertop. Exposed wood beams and black iron lighting fixtures offer a welcome contrast from white walls, cabinets and perimeter counters.
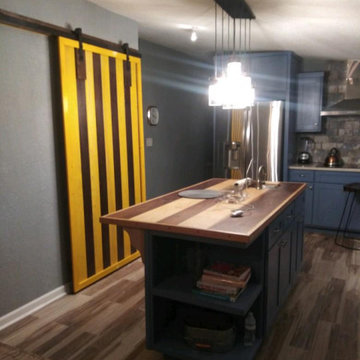
Kitchen remodel and install.
Medium sized rural l-shaped kitchen/diner in Other with a belfast sink, shaker cabinets, blue cabinets, wood worktops, grey splashback, stone tiled splashback, stainless steel appliances, medium hardwood flooring, an island, multi-coloured floors, multicoloured worktops and all types of ceiling.
Medium sized rural l-shaped kitchen/diner in Other with a belfast sink, shaker cabinets, blue cabinets, wood worktops, grey splashback, stone tiled splashback, stainless steel appliances, medium hardwood flooring, an island, multi-coloured floors, multicoloured worktops and all types of ceiling.
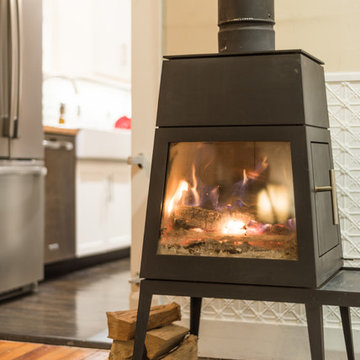
Design ideas for a small galley enclosed kitchen in DC Metro with a belfast sink, shaker cabinets, white cabinets, wood worktops, white splashback, metal splashback, black appliances, dark hardwood flooring, an island, black floors and multicoloured worktops.
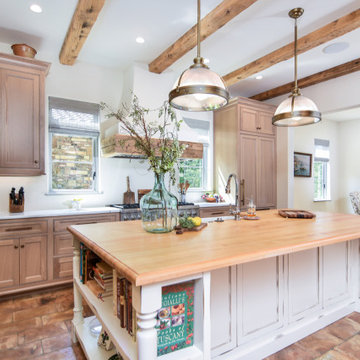
The kitchen showcases high-end integrated Thermador appliances, custom cabinetry, spacious butcher block island, and breakfast nook.
Design ideas for a medium sized mediterranean single-wall open plan kitchen in Other with a belfast sink, beaded cabinets, medium wood cabinets, wood worktops, integrated appliances, terracotta flooring, an island, multi-coloured floors and multicoloured worktops.
Design ideas for a medium sized mediterranean single-wall open plan kitchen in Other with a belfast sink, beaded cabinets, medium wood cabinets, wood worktops, integrated appliances, terracotta flooring, an island, multi-coloured floors and multicoloured worktops.
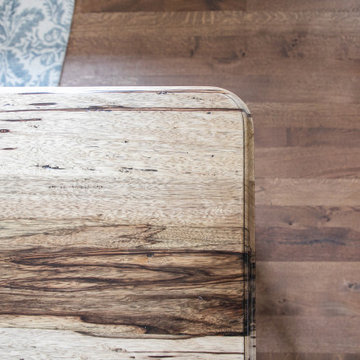
www.GenevaCabinet.com -
This kitchen designed by Joyce A. Zuelke features Plato Woodwork, Inc. cabinetry with the Coventry raised panel full overlay door. The perimeter has a painted finish in Sunlight with a heavy brushed brown glaze. The generous island is done in Country Walnut and shows off a beautiful Grothouse wood countertop.
#PlatoWoodwork Cabinetry
Bella Tile and Stone - Lake Geneva Backsplash,
S. Photography/ Shanna Wolf Photography
Lowell Custom Homes Builder
Stove nook with custom maple floating shelves and custom cabinetry built to match original cabinets. Subway tile, crown molding and butcher block counters compliment the space.
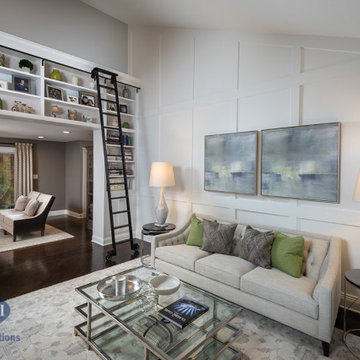
Kitchen with Bump out and miscellaneous interior renovations
Design ideas for a large country open plan kitchen in Philadelphia with raised-panel cabinets, white cabinets, wood worktops, white splashback, vinyl flooring, an island, multi-coloured floors and multicoloured worktops.
Design ideas for a large country open plan kitchen in Philadelphia with raised-panel cabinets, white cabinets, wood worktops, white splashback, vinyl flooring, an island, multi-coloured floors and multicoloured worktops.
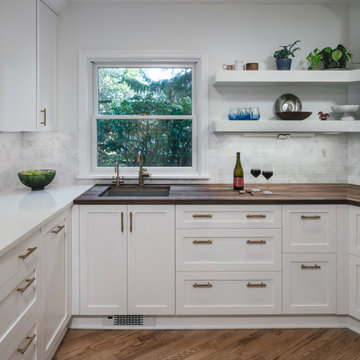
Through the charming original architecture of this 1800s carriage house in Gresham, Oregon, an elegant, newly remodeled kitchen gleams. The U-shaped surround has stately white cabinets with knurled brass hardware and both white quartz and walnut butcher block counter tops. Upper cabinets combine recessed-panel, glass-panel and open shelving.
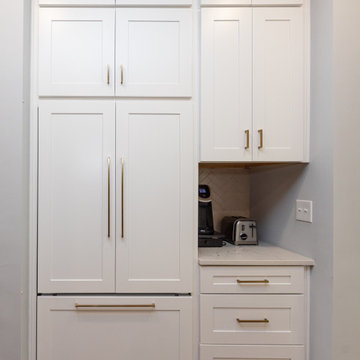
Authentic farmhouse kitchen in Buckhead, with walnut countertop, brick floor and brick oven area.
Large farmhouse u-shaped kitchen/diner in Atlanta with a belfast sink, flat-panel cabinets, white cabinets, wood worktops, white splashback, ceramic splashback, integrated appliances, brick flooring, an island, red floors and multicoloured worktops.
Large farmhouse u-shaped kitchen/diner in Atlanta with a belfast sink, flat-panel cabinets, white cabinets, wood worktops, white splashback, ceramic splashback, integrated appliances, brick flooring, an island, red floors and multicoloured worktops.
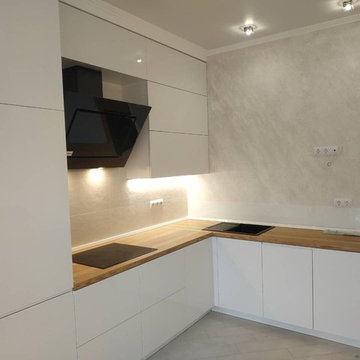
Medium sized contemporary l-shaped enclosed kitchen in Other with a built-in sink, flat-panel cabinets, white cabinets, wood worktops, beige splashback, porcelain splashback, black appliances, porcelain flooring, no island, beige floors and multicoloured worktops.
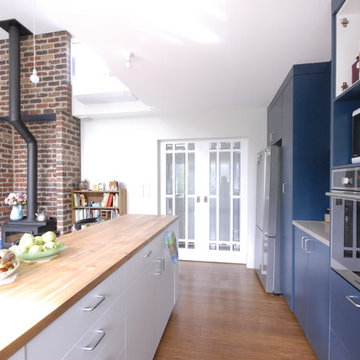
Positive Footprints Pty Ltd
Inspiration for a medium sized contemporary u-shaped open plan kitchen in Melbourne with a double-bowl sink, beaded cabinets, blue cabinets, wood worktops, multi-coloured splashback, ceramic splashback, stainless steel appliances, concrete flooring, beige floors and multicoloured worktops.
Inspiration for a medium sized contemporary u-shaped open plan kitchen in Melbourne with a double-bowl sink, beaded cabinets, blue cabinets, wood worktops, multi-coloured splashback, ceramic splashback, stainless steel appliances, concrete flooring, beige floors and multicoloured worktops.
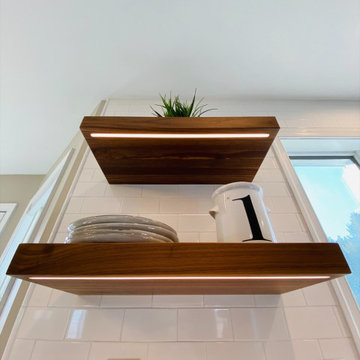
High End Walnut Wood Floating Shelves designed by Amy Bloom Coleman of Spundesign
#AmyBloomColeman #Spundesign #Grothouse #glumber
This is an example of a medium sized traditional single-wall kitchen/diner in Philadelphia with recessed-panel cabinets, white cabinets, wood worktops, white splashback, stainless steel appliances, an island, grey floors and multicoloured worktops.
This is an example of a medium sized traditional single-wall kitchen/diner in Philadelphia with recessed-panel cabinets, white cabinets, wood worktops, white splashback, stainless steel appliances, an island, grey floors and multicoloured worktops.
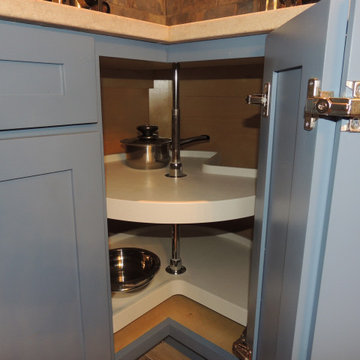
Kitchen remodel and install.
Design ideas for a medium sized farmhouse l-shaped kitchen/diner in Other with a belfast sink, shaker cabinets, blue cabinets, wood worktops, grey splashback, stone tiled splashback, stainless steel appliances, medium hardwood flooring, an island, multi-coloured floors, multicoloured worktops and all types of ceiling.
Design ideas for a medium sized farmhouse l-shaped kitchen/diner in Other with a belfast sink, shaker cabinets, blue cabinets, wood worktops, grey splashback, stone tiled splashback, stainless steel appliances, medium hardwood flooring, an island, multi-coloured floors, multicoloured worktops and all types of ceiling.
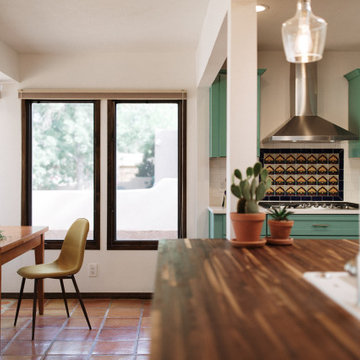
Create a space with bold contemporary colors that also hint to our Mexican heritage.
This is an example of a medium sized u-shaped kitchen/diner in Albuquerque with a single-bowl sink, green cabinets, wood worktops, multi-coloured splashback, metro tiled splashback, stainless steel appliances, terracotta flooring, an island, orange floors and multicoloured worktops.
This is an example of a medium sized u-shaped kitchen/diner in Albuquerque with a single-bowl sink, green cabinets, wood worktops, multi-coloured splashback, metro tiled splashback, stainless steel appliances, terracotta flooring, an island, orange floors and multicoloured worktops.
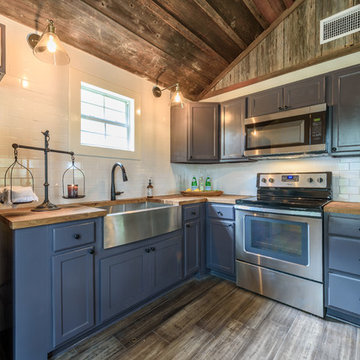
Jennifer Egoavil Design
All photos © Mike Healey Photography
Design ideas for a medium sized rustic l-shaped open plan kitchen in Dallas with a belfast sink, recessed-panel cabinets, grey cabinets, wood worktops, white splashback, ceramic splashback, stainless steel appliances, dark hardwood flooring, no island, brown floors and multicoloured worktops.
Design ideas for a medium sized rustic l-shaped open plan kitchen in Dallas with a belfast sink, recessed-panel cabinets, grey cabinets, wood worktops, white splashback, ceramic splashback, stainless steel appliances, dark hardwood flooring, no island, brown floors and multicoloured worktops.
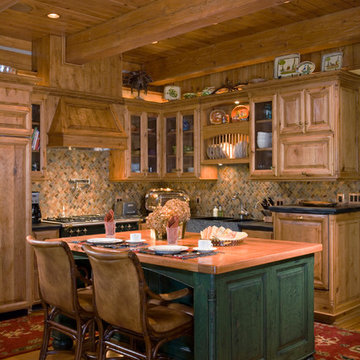
This is an example of a medium sized rustic l-shaped kitchen/diner in Other with wood worktops, multi-coloured splashback, an island, a double-bowl sink, raised-panel cabinets, medium wood cabinets, mosaic tiled splashback, stainless steel appliances, light hardwood flooring and multicoloured worktops.
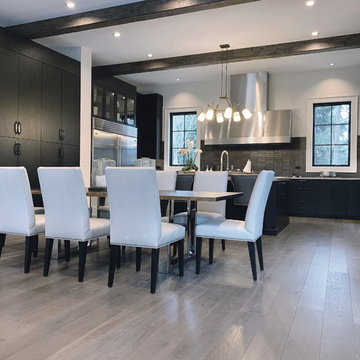
Always at the forefront of style, this Chicago Gold Coast home is no exception. Crisp lines accentuate the bold use of light and dark hues. The white cerused grey toned wood floor fortifies the contemporary impression. Floor: 7” wide-plank Vintage French Oak | Rustic Character | DutchHaus® Collection smooth surface | nano-beveled edge | color Rock | Matte Hardwax Oil. For more information please email us at: sales@signaturehardwoods.com
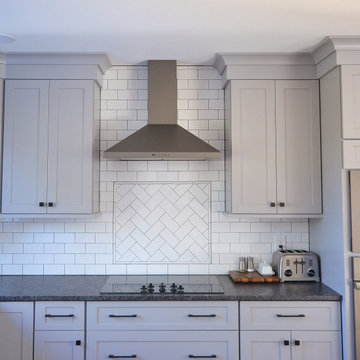
The first floor of this Bi-level home had 3 rooms; a family room, a dining room, and a 10x10 kitchen. The clients wanted a more open floor plan and an expanded kitchen area. Nothing a 23’ beam couldn’t solve and like a magic trick; no walls. The original kitchen window was left untouched and now it seems like it was meant to have the new kitchen around it. A back entry door into the kitchen was removed and the dining room’s window was turned into a sliding door to the patio. The newly expanded kitchen was designed in Fabuwood cabinetry in the Galaxy Nickle door style. The new large butcher block island top becomes center stage. The houses original hardwood floors were repaired, refinished and added to. A simple subway tile backsplash with focal above the cooktop pops with the contrasting grout. New LED recessed lighting throughout and LED under cabinet task lighting will make sure this new space is never dark and dreary. Now the clients have a fantastic new place to live and entertain.
Kitchen with Wood Worktops and Multicoloured Worktops Ideas and Designs
4