Kitchen with Wood Worktops and Multiple Islands Ideas and Designs
Refine by:
Budget
Sort by:Popular Today
201 - 220 of 1,384 photos
Item 1 of 3

Entertainers dream chef's kitchen - 1500 square feet of custom Wolf and Subzero appliances. The prep area features a butcher block T shaped island for tons of space. Open under the counter storage for easy access to pots and pans. Large 14 x 4 ft quartz topped island has bar seating on one side and plenty of serving space. The prep area features a butcher block T shaped island for tons of space. There are four sinks located throughout the kitchen for easy cleanup.
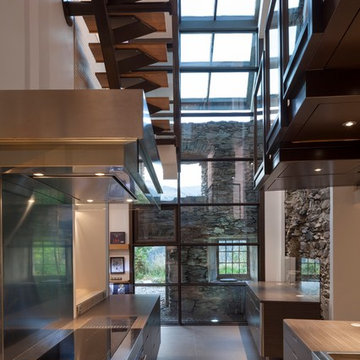
Nicolas Borel
This is an example of a medium sized contemporary galley enclosed kitchen in Paris with grey cabinets, ceramic flooring, flat-panel cabinets, multiple islands and wood worktops.
This is an example of a medium sized contemporary galley enclosed kitchen in Paris with grey cabinets, ceramic flooring, flat-panel cabinets, multiple islands and wood worktops.
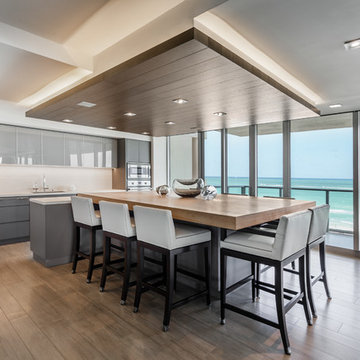
Inspiration for a contemporary kitchen in Boston with a submerged sink, flat-panel cabinets, grey cabinets, wood worktops, white splashback and multiple islands.
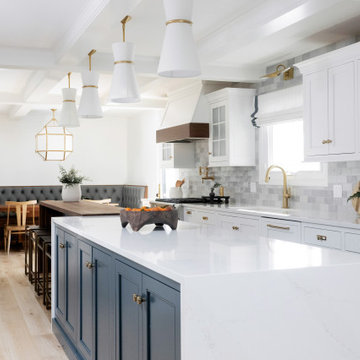
The perimeter of the kitchen features cabinets from Grabill Cabinets in Glacier White on their Aberdeen door style. The island also features the Aberdeen door style in Sherwin Williams Gale Force paint. The custom reeded wainscot panel on the cabinets in the island seating area is the true showstopper. This touch is carried over to the panels on the sides of the site-built walnut banquette. Two waterfall countertops- one in quartz and one in Walnut from Grothouse- frame the beautiful cabinetry.
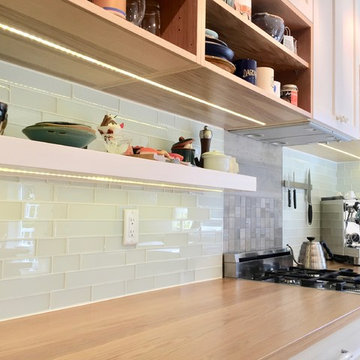
Medium sized country l-shaped kitchen/diner in Vancouver with a belfast sink, shaker cabinets, white cabinets, wood worktops, white splashback, metro tiled splashback, stainless steel appliances, light hardwood flooring, multiple islands and beige floors.
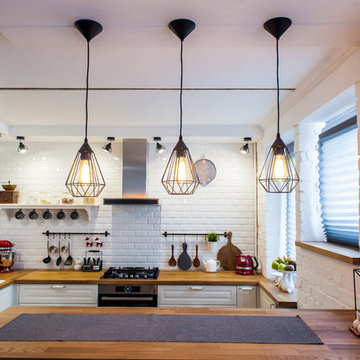
Design ideas for a large scandinavian u-shaped kitchen/diner in Saint Petersburg with a submerged sink, raised-panel cabinets, white cabinets, wood worktops, white splashback, ceramic splashback, stainless steel appliances, laminate floors, multiple islands and brown floors.
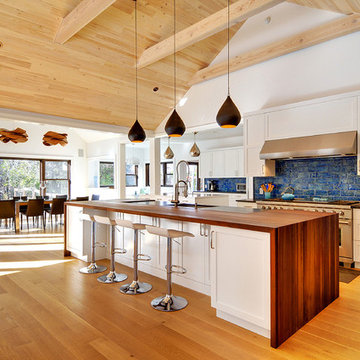
Regent door style finished in Designer White on maple. Regent in walnut.
Design by: Scott Smith
Inspiration for a traditional kitchen/diner in Minneapolis with a built-in sink, light hardwood flooring, shaker cabinets, white cabinets, wood worktops, blue splashback, glass tiled splashback, stainless steel appliances and multiple islands.
Inspiration for a traditional kitchen/diner in Minneapolis with a built-in sink, light hardwood flooring, shaker cabinets, white cabinets, wood worktops, blue splashback, glass tiled splashback, stainless steel appliances and multiple islands.
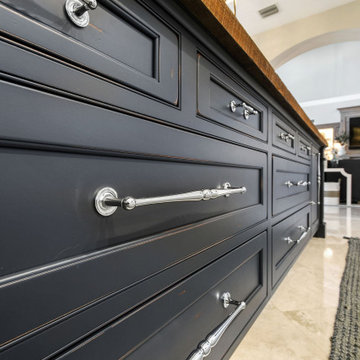
Stunning 2 Island Inset navy and white kitchen. The second island features a custom made reclaimed wood top.
Glass upper cabinets add a special place for coastal decor.
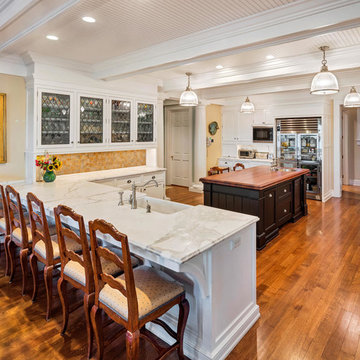
Traditional u-shaped kitchen in New York with a belfast sink, shaker cabinets, black cabinets, wood worktops, yellow splashback, medium hardwood flooring, multiple islands, brown floors and brown worktops.
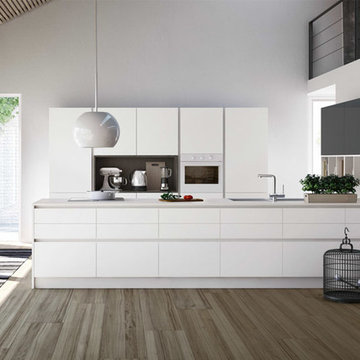
Inspiration for a medium sized contemporary galley kitchen in New York with a submerged sink, flat-panel cabinets, wood worktops, concrete flooring, multiple islands and white cabinets.
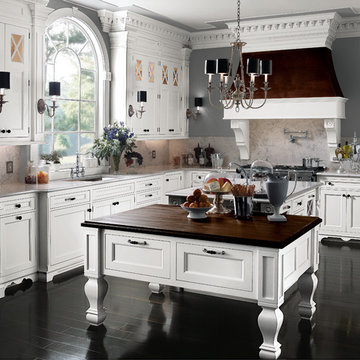
This white kitchen is too gorgeous for words! Everything is accented so nicely, from the dark wooden island to the black hardwood flooring. The arch window brightens up the whole room and at night the room can be lit up with the hanging pendant lighting as well as the wall lighting on the left wall.
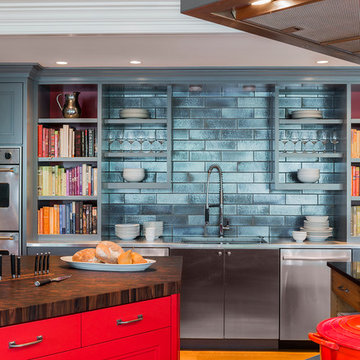
Michael J. Lee Photography
Master Suite, Kitchen, Dining Room, and Family Room renovation project.
Islands: End and Edge grain rosewood and Cosmic Black granite.
Paint: Ben. Moore "Gunmetal", Red is custom mix.
Backsplash Tile: Pratt & Larson C608
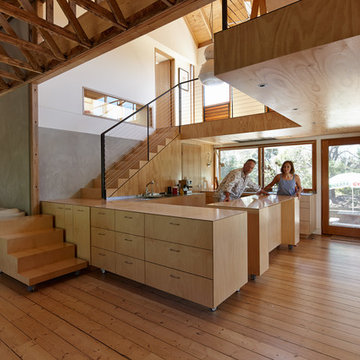
Movable kitchen joinery.
Design: Andrew Simpson Architects in collaboration with Charles Anderson
Project Team: Andrew Simpson, Michael Barraclough, Emma Parkinson
Completed: 2013
Photography: Peter Bennetts
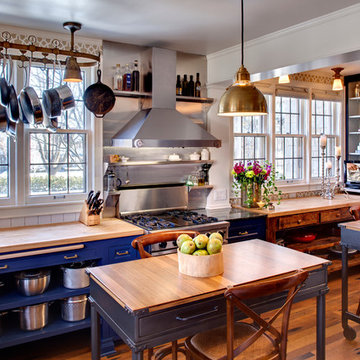
This kitchen is bursting with energy, much like the homeowner who lives here. The homeowner, a fabulous chef, entertainer and full-time working mom, asked for a space that was incredibly accommodating but fitting with the original 1910 bones of the house. We used a variety of reclaimed materials to give the kitchen a patina that made it feel as if it were always there.
Designed by Emily Winters
Photos by David Bader
Featured in HGTV Magazine, November 2014
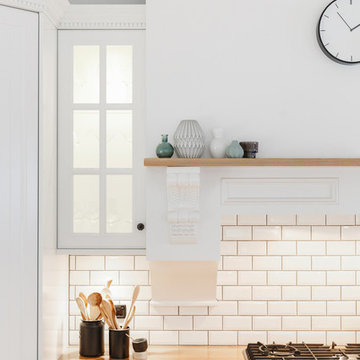
Jonathan VDK
Photo of a large classic u-shaped open plan kitchen in Adelaide with a belfast sink, shaker cabinets, white cabinets, wood worktops, white splashback, metro tiled splashback, stainless steel appliances, medium hardwood flooring and multiple islands.
Photo of a large classic u-shaped open plan kitchen in Adelaide with a belfast sink, shaker cabinets, white cabinets, wood worktops, white splashback, metro tiled splashback, stainless steel appliances, medium hardwood flooring and multiple islands.
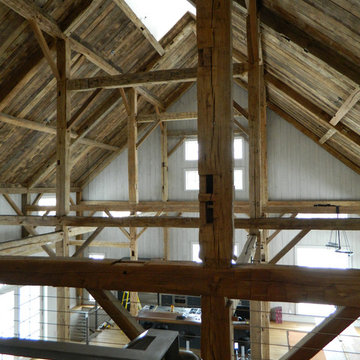
Antique Beams & Boards
Design ideas for a classic kitchen/diner in Detroit with wood worktops, light hardwood flooring and multiple islands.
Design ideas for a classic kitchen/diner in Detroit with wood worktops, light hardwood flooring and multiple islands.
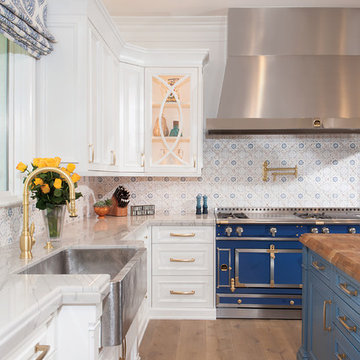
Inspiration for a large classic l-shaped kitchen/diner in Phoenix with a belfast sink, raised-panel cabinets, white cabinets, wood worktops, multi-coloured splashback, coloured appliances, medium hardwood flooring, multiple islands, brown floors and brown worktops.
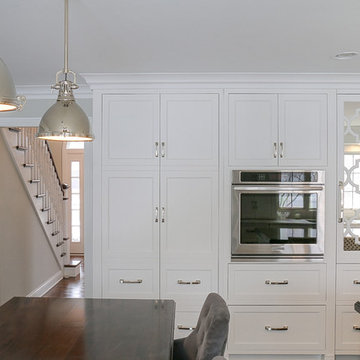
Photos by Focus-Pocus
Design ideas for a medium sized traditional kitchen/diner in Chicago with a submerged sink, beaded cabinets, white cabinets, wood worktops, white splashback, metro tiled splashback, integrated appliances, dark hardwood flooring and multiple islands.
Design ideas for a medium sized traditional kitchen/diner in Chicago with a submerged sink, beaded cabinets, white cabinets, wood worktops, white splashback, metro tiled splashback, integrated appliances, dark hardwood flooring and multiple islands.
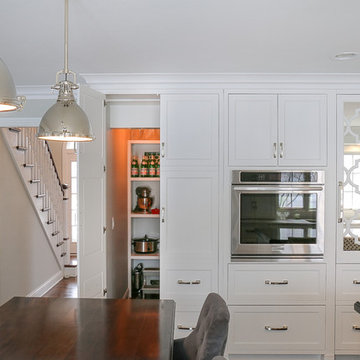
Photos by Focus-Pocus
Design ideas for a medium sized classic kitchen/diner in Chicago with a submerged sink, beaded cabinets, white cabinets, wood worktops, white splashback, metro tiled splashback, integrated appliances, dark hardwood flooring and multiple islands.
Design ideas for a medium sized classic kitchen/diner in Chicago with a submerged sink, beaded cabinets, white cabinets, wood worktops, white splashback, metro tiled splashback, integrated appliances, dark hardwood flooring and multiple islands.
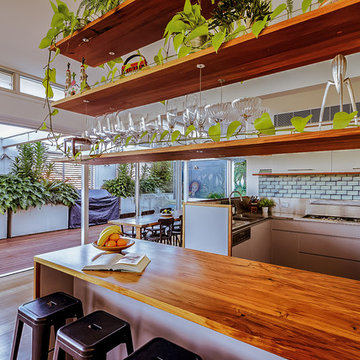
Photographer: Fenella Calelli
This is an example of a large beach style u-shaped kitchen/diner in Wollongong with a double-bowl sink, flat-panel cabinets, grey cabinets, wood worktops, blue splashback, metro tiled splashback, brown worktops, stainless steel appliances, light hardwood flooring, multiple islands and brown floors.
This is an example of a large beach style u-shaped kitchen/diner in Wollongong with a double-bowl sink, flat-panel cabinets, grey cabinets, wood worktops, blue splashback, metro tiled splashback, brown worktops, stainless steel appliances, light hardwood flooring, multiple islands and brown floors.
Kitchen with Wood Worktops and Multiple Islands Ideas and Designs
11